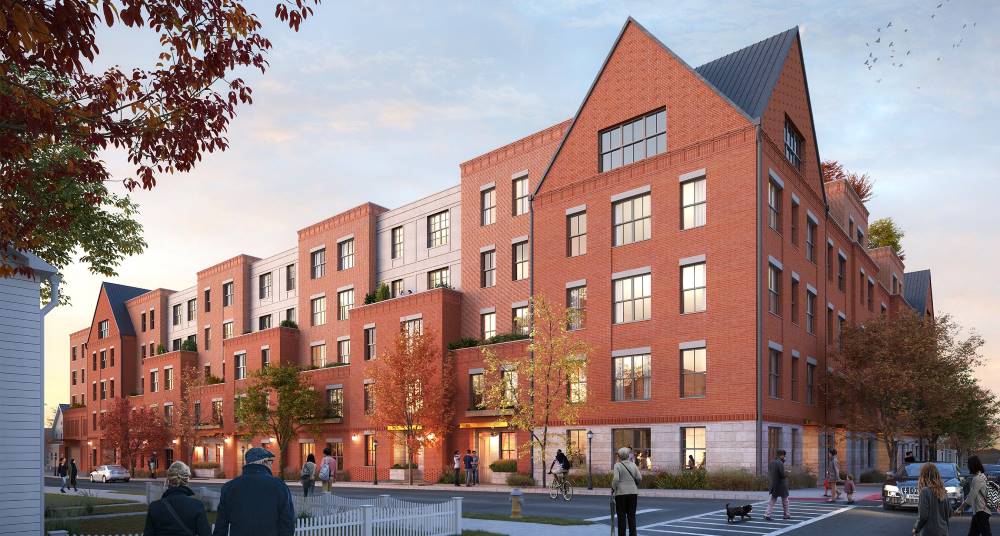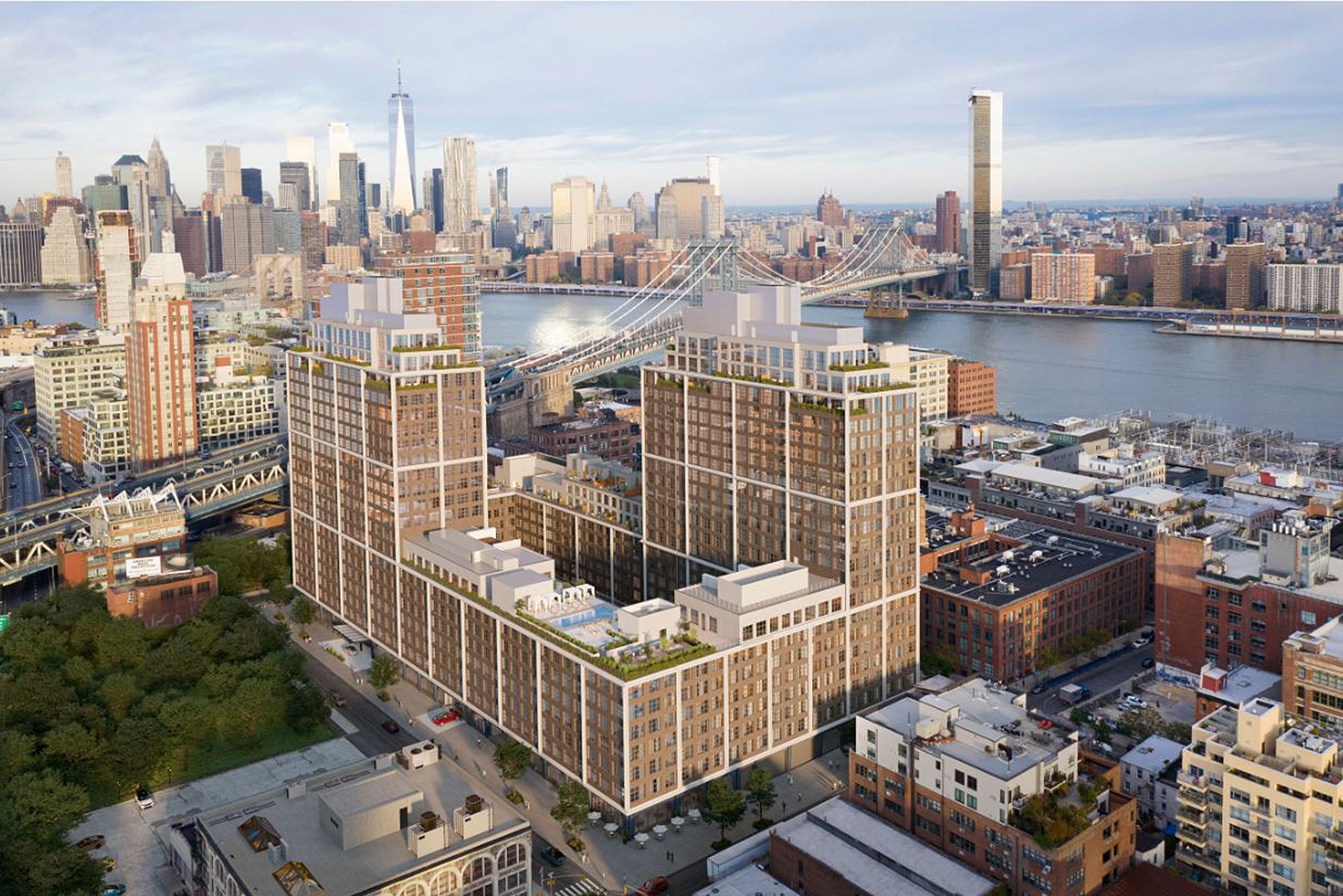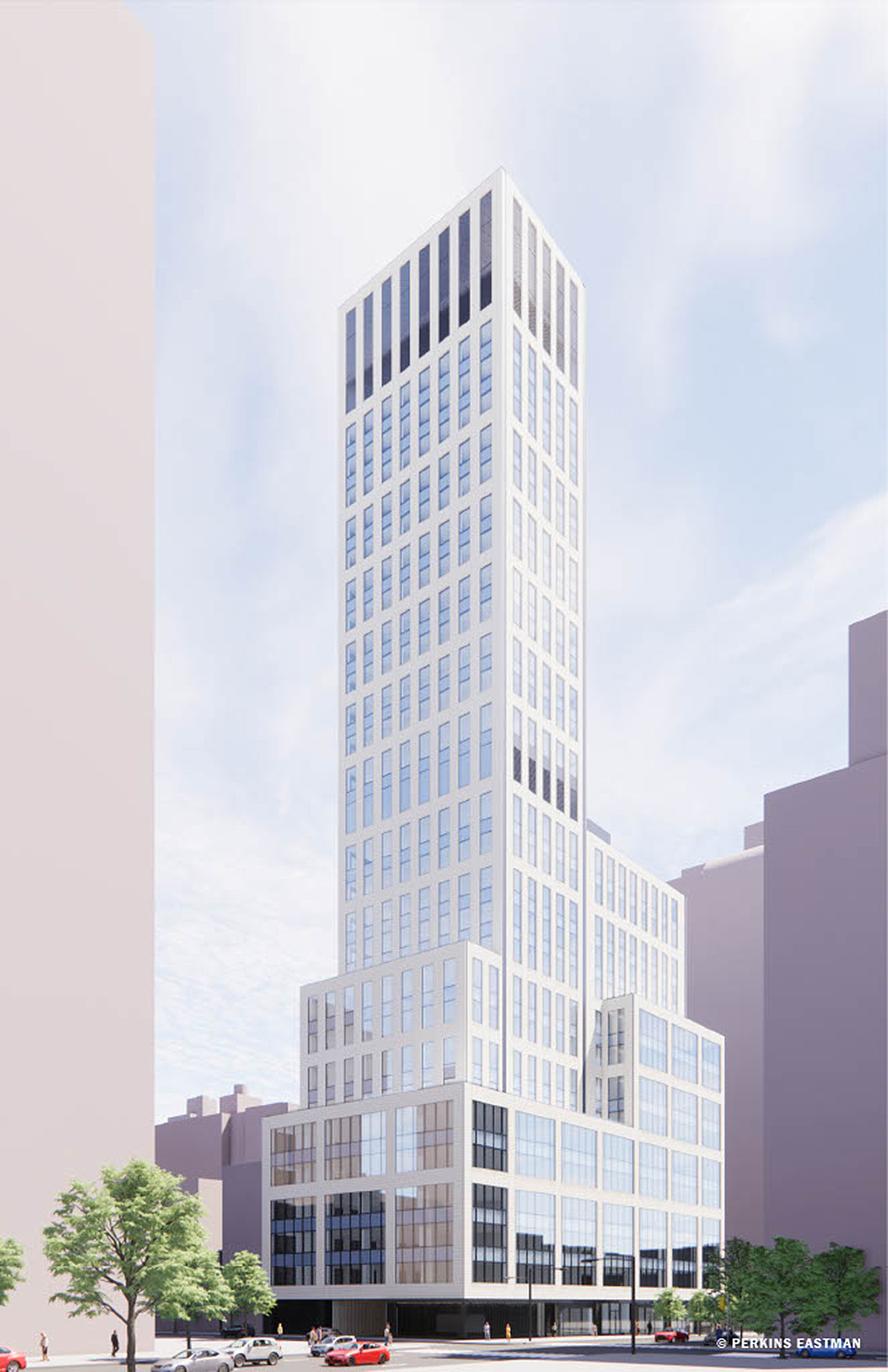Renderings Reveal Pelham House Mixed-Use Development at 215 Fifth Avenue in Pelham, New York
New renderings offer a first look at Pelham House, a forthcoming mixed-use residential property at 215 Fifth Avenue in Pelham, New York. Described as a transit-oriented development, the property will include 127 apartments, 5,000 square feet of ground-floor retail, 160 private parking spaces, and an additional 60 parking spaces available to the public.





