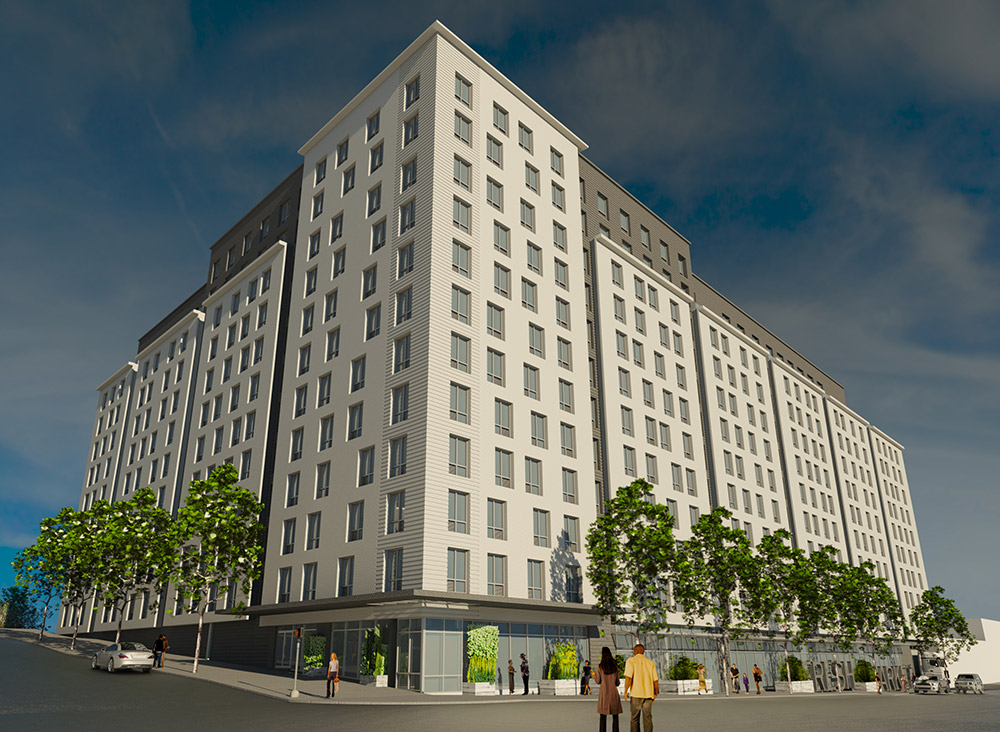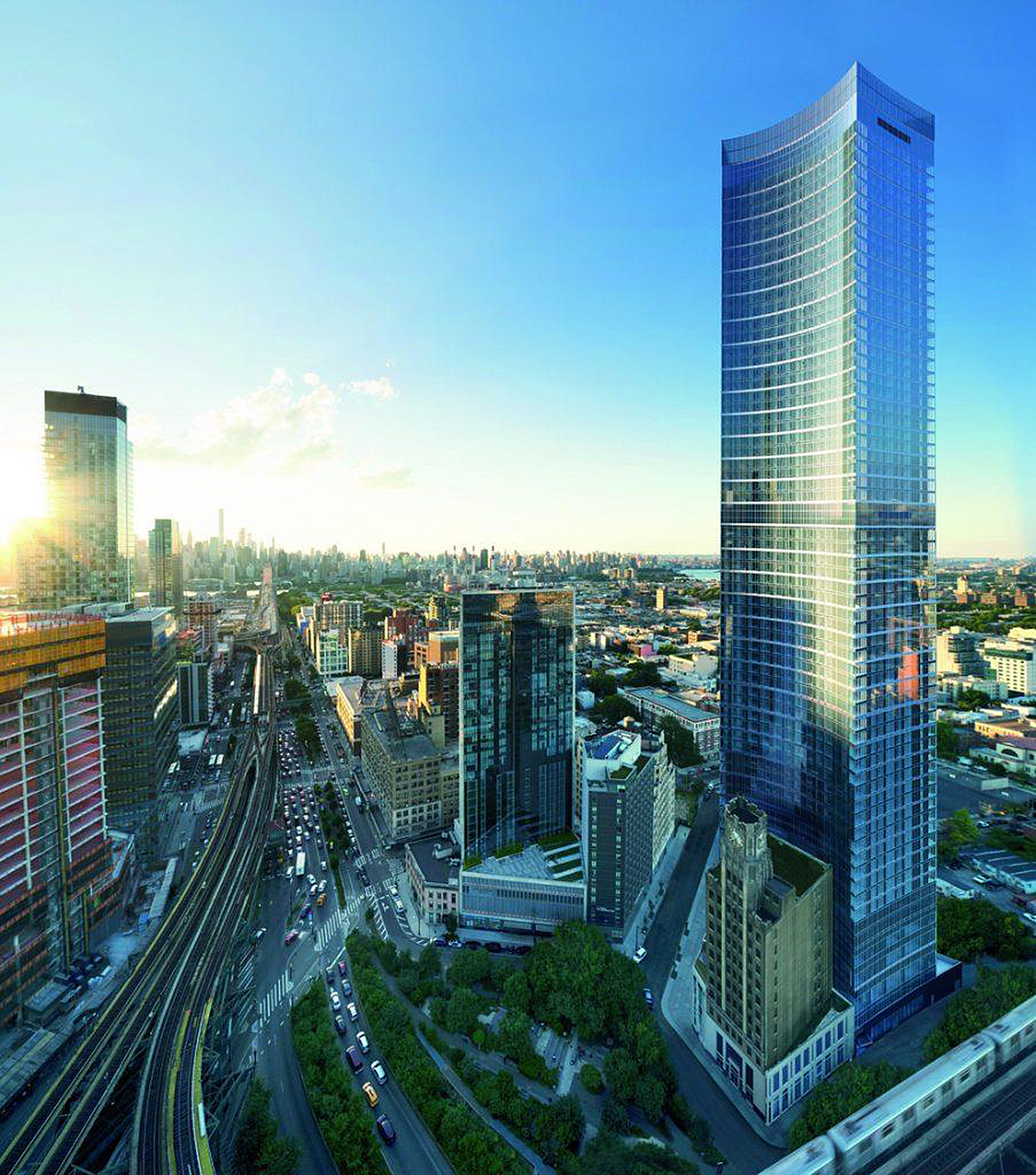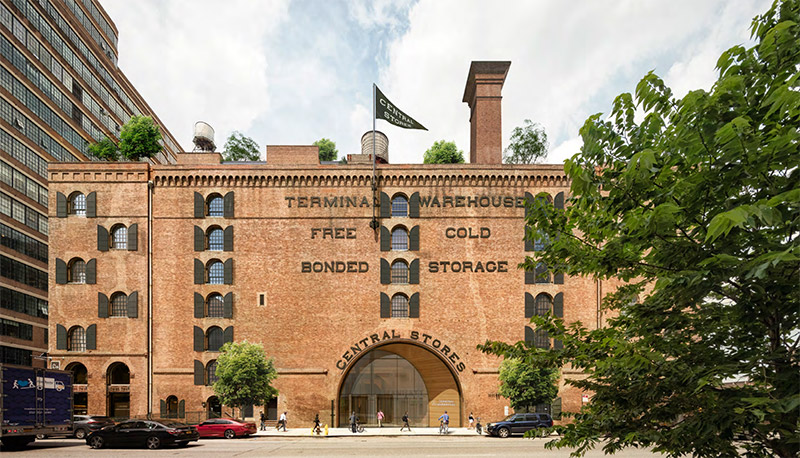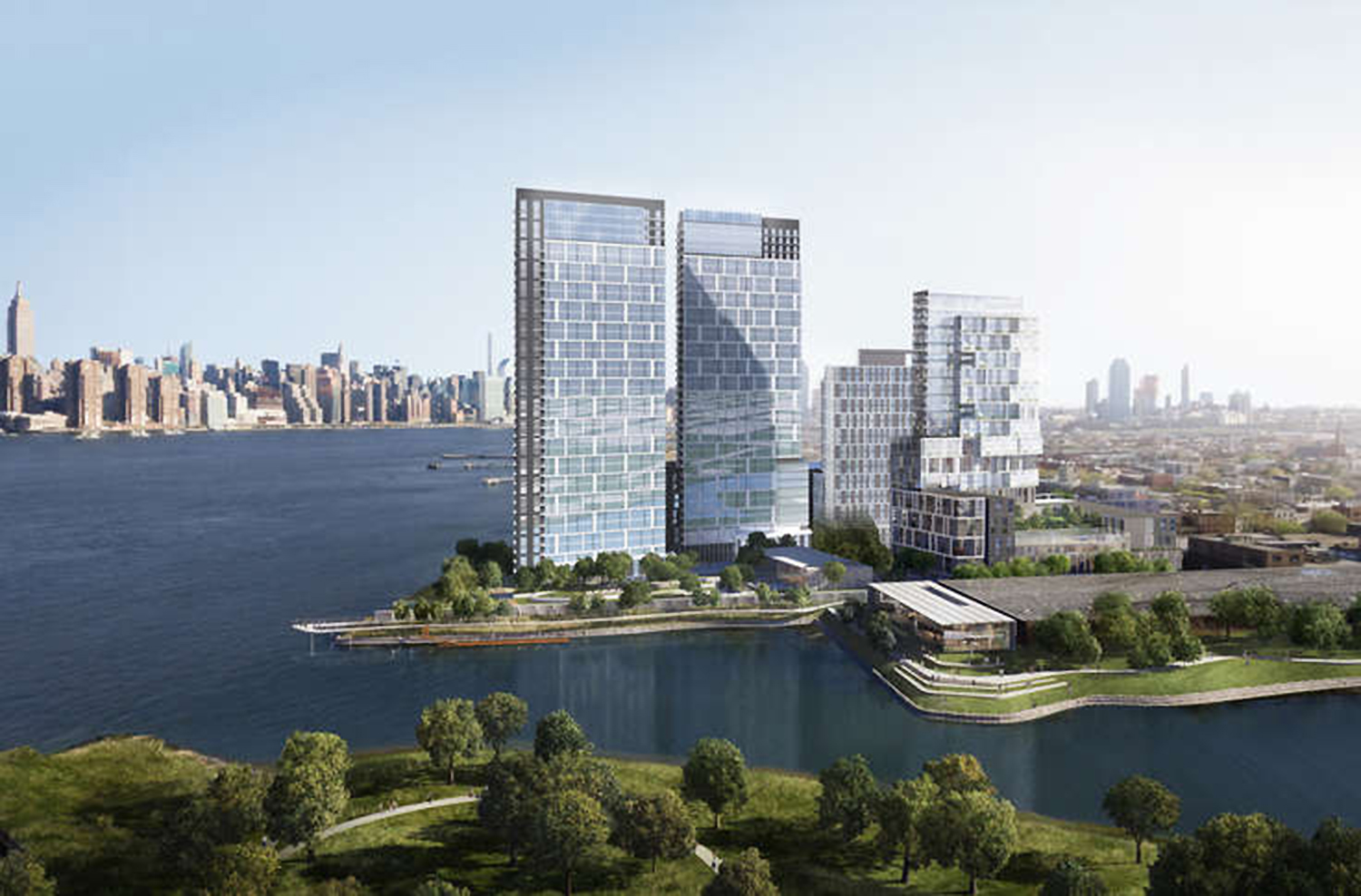12,000-Square-Foot Supermarket Revealed for New Affordable Housing Complex in Bedford Park, The Bronx
The next phase of development at 2856 Webster Avenue, a new affordable housing complex in Bedford Park, The Bronx will introduce a sprawling new grocery store operated by Cherry Valley Marketplace. The retailer has committed to operate under guidelines established New York City’s Food Retail Expansion to Support Heath (FRESH) program, which promotes the establishment and retention of grocery stores that dedicate required selling space to perishable food items within underserved communities.





