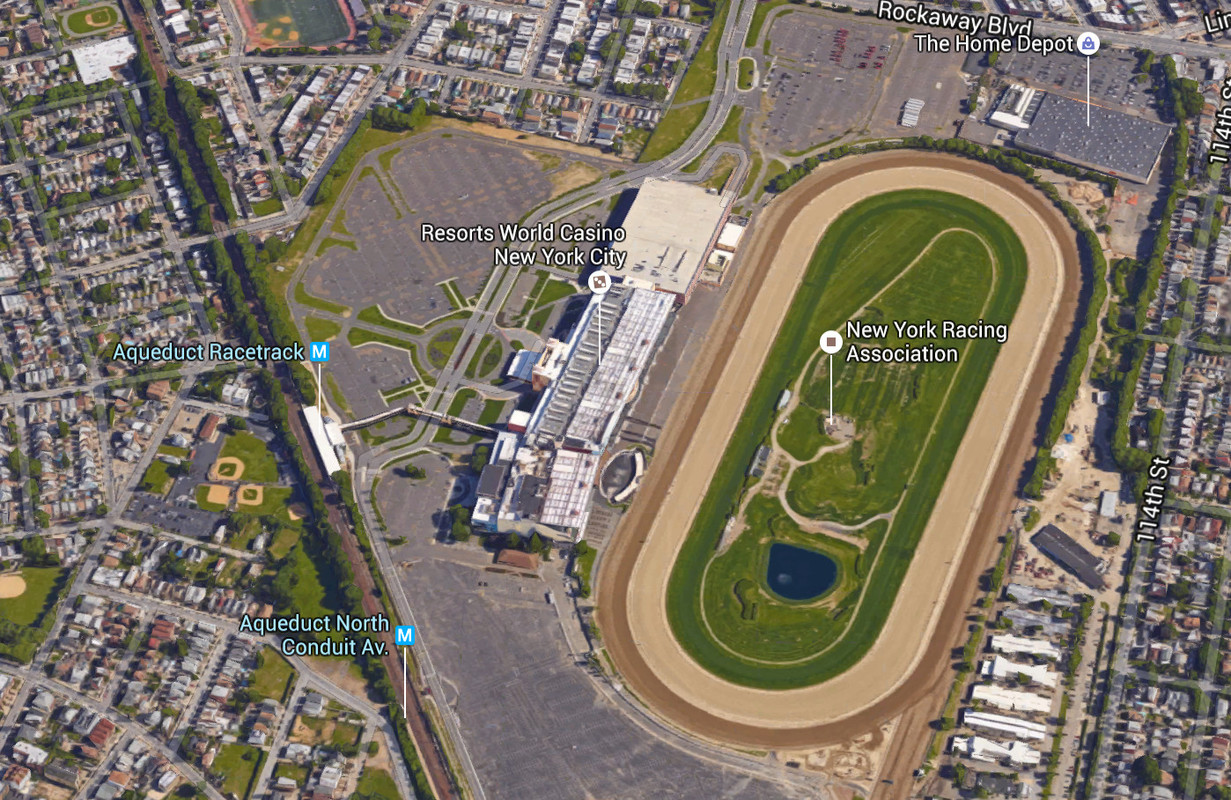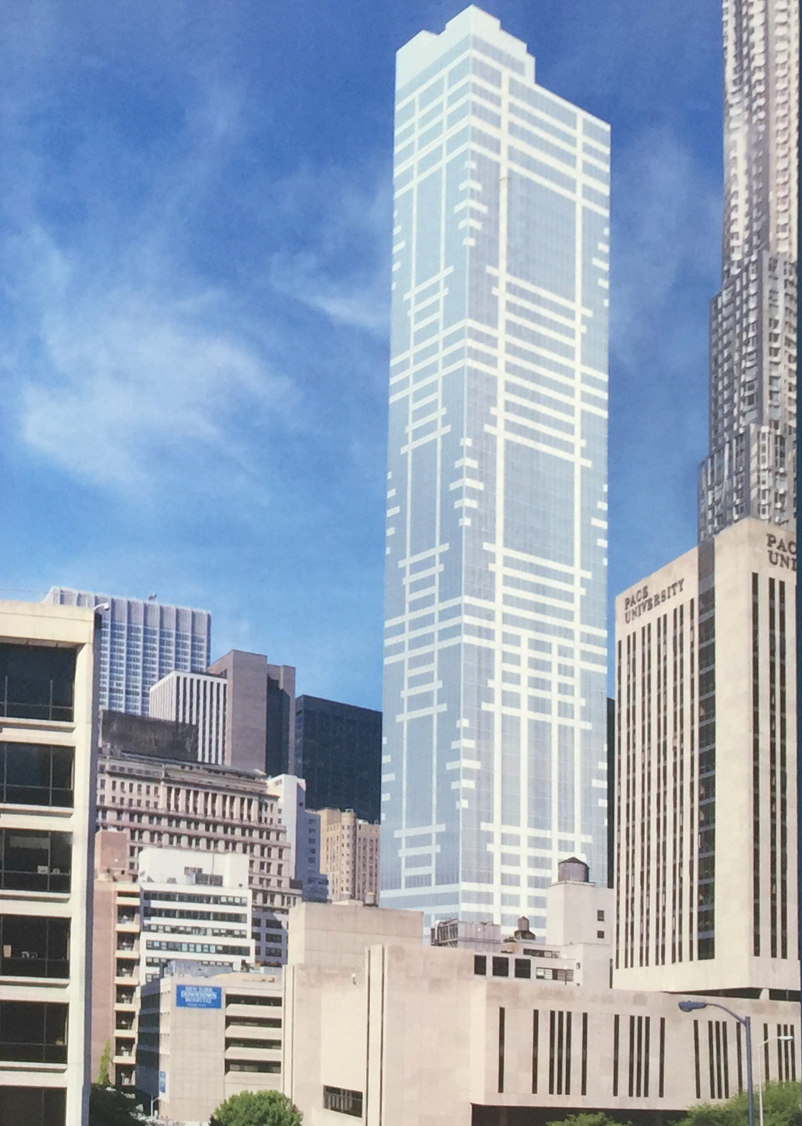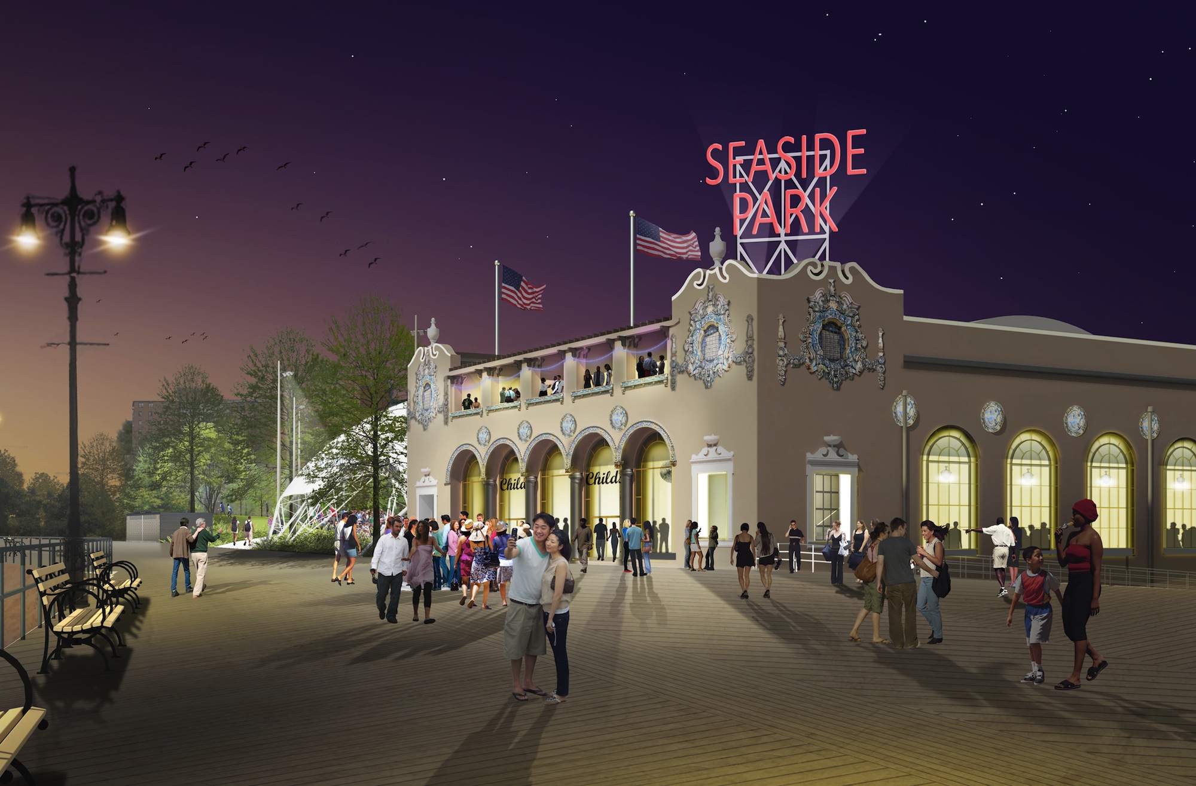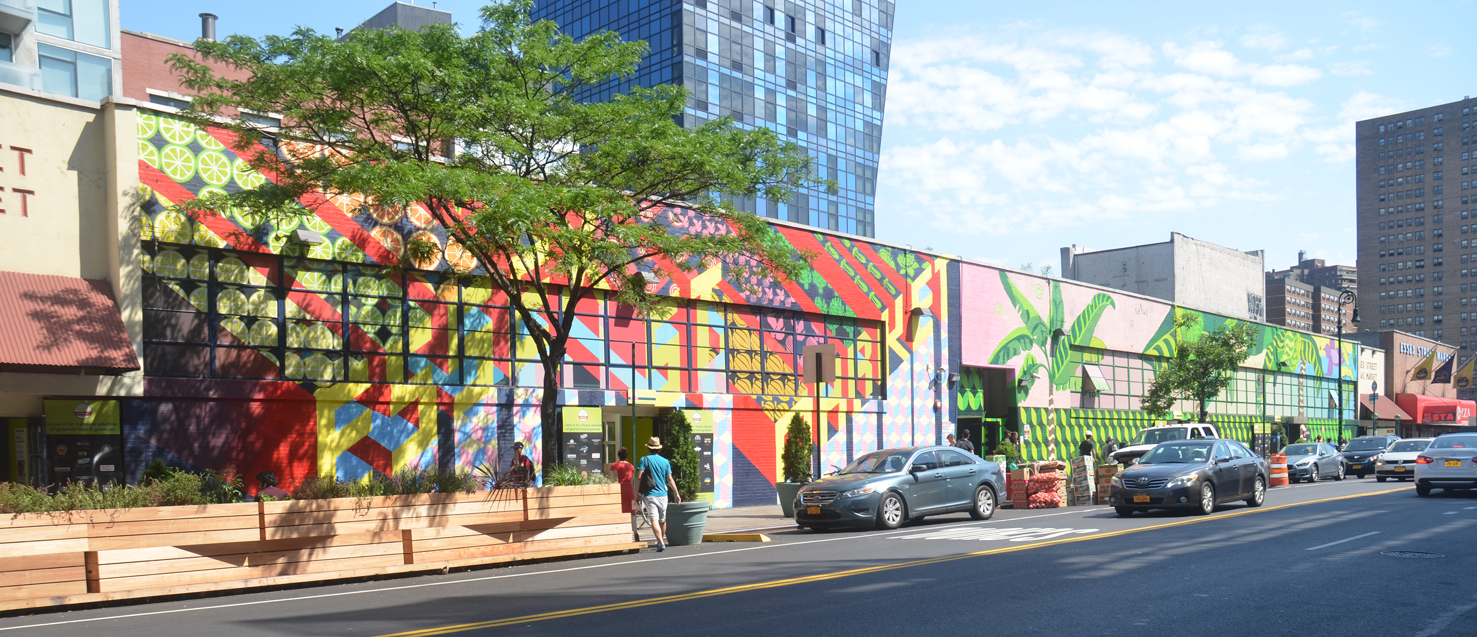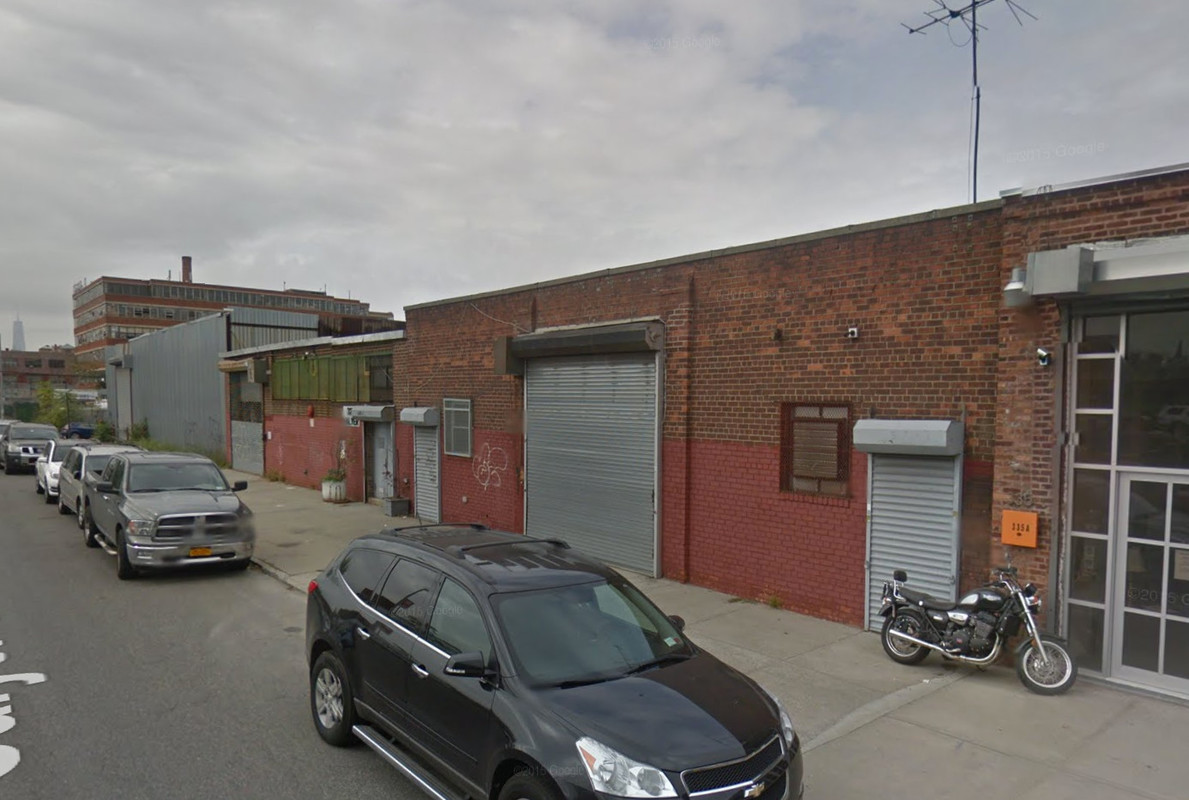Resorts World Casino Proposing Hotel-Casino-Convention Expansion at Aqueduct Racetrack, South Ozone Park
The Resorts World Casino is proposing to expand their two-story, 330,000-square-foot building — located on the grounds of the Aqueduct Racetrack at 110-00 Rockaway Boulevard, in South Ozone Park, Queens — by roughy 420,000 square feet. The expansion would include an additional 1,000 video lottery terminals, a 400-key hotel, a 20,000-square-foot spa & resort, and at least 140,000 square feet of convention and meeting space, the Wall Street Journal reported. The expansion would be built immeadiately west of the existing casino, where a parking lot is currently located. The proposal would also leave room for the expanded facility to be further expanded with even more retail and casino spaces. The plans must be approved by the Franchise Oversight Board and the New York State Gaming Commission. With proper approvals, completion is expected in early 2019. The casino is connected to the A train’s Aqueduct Racetrack stop via a pedestrian bridge.

