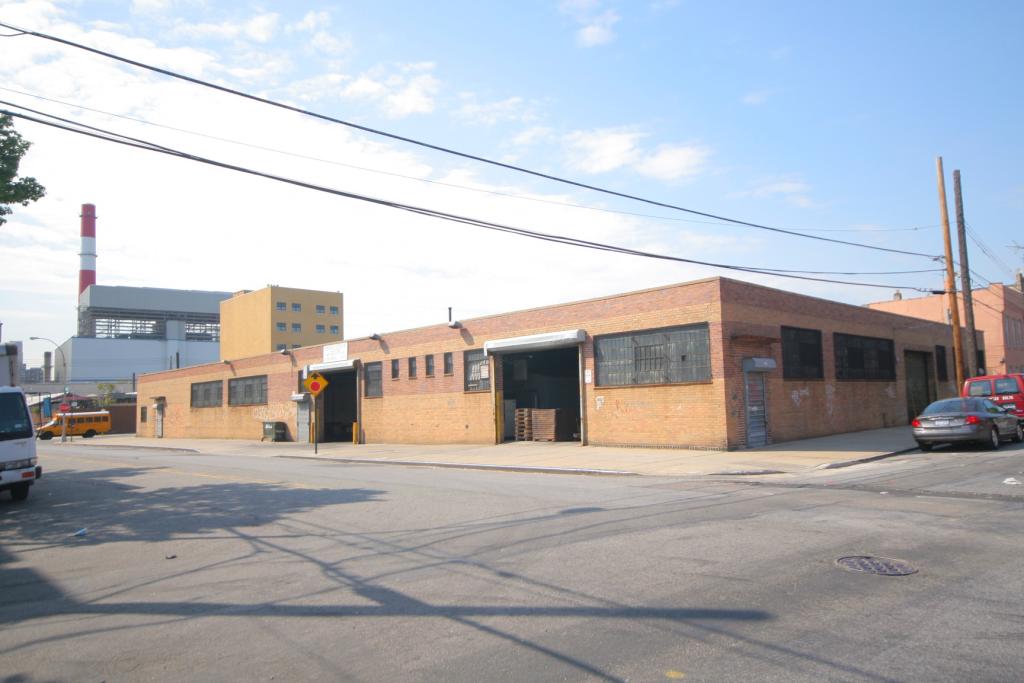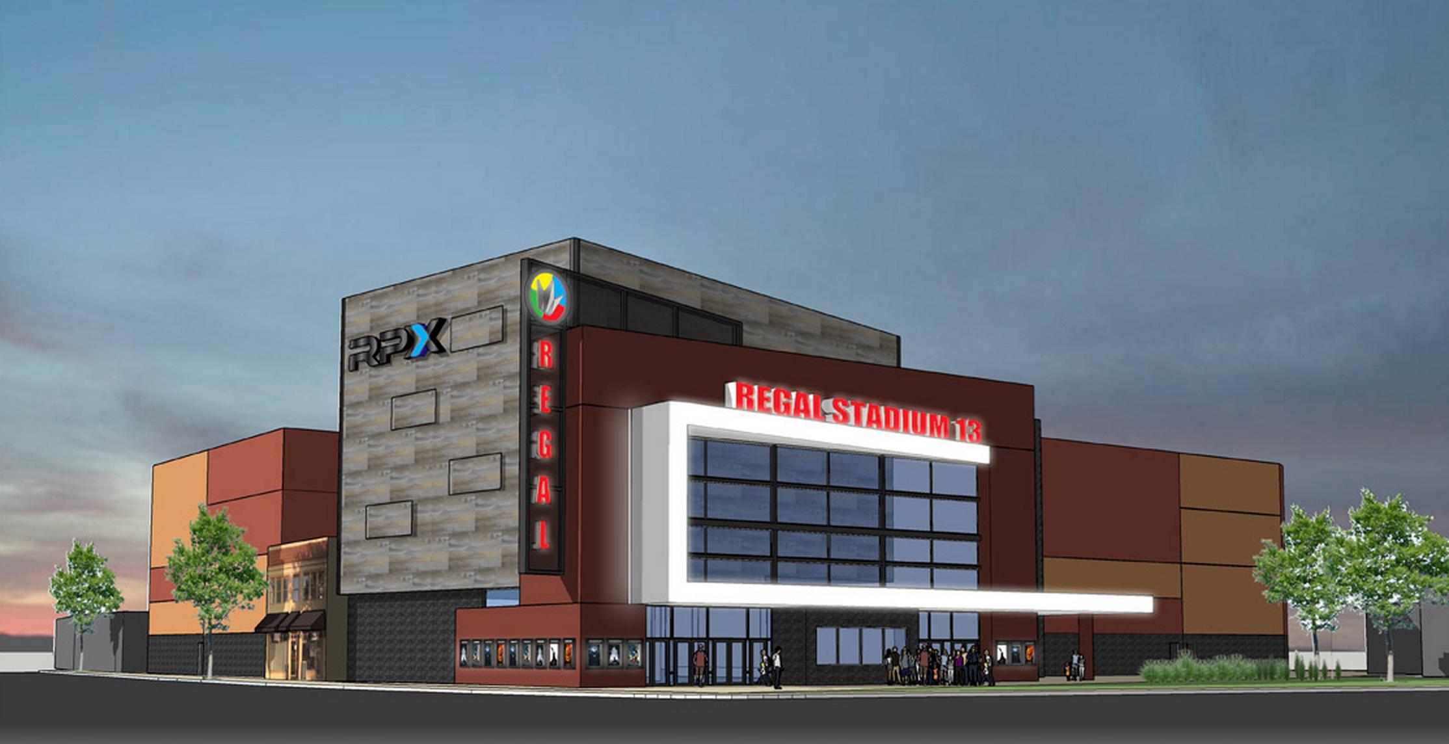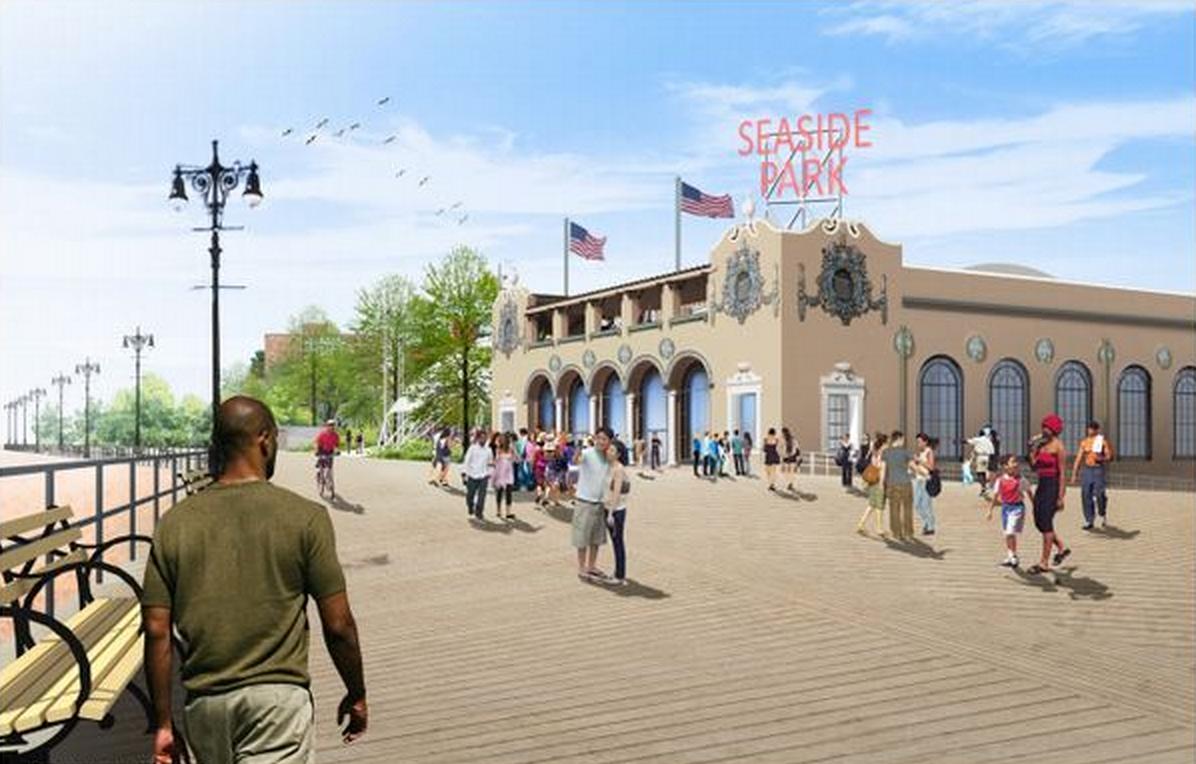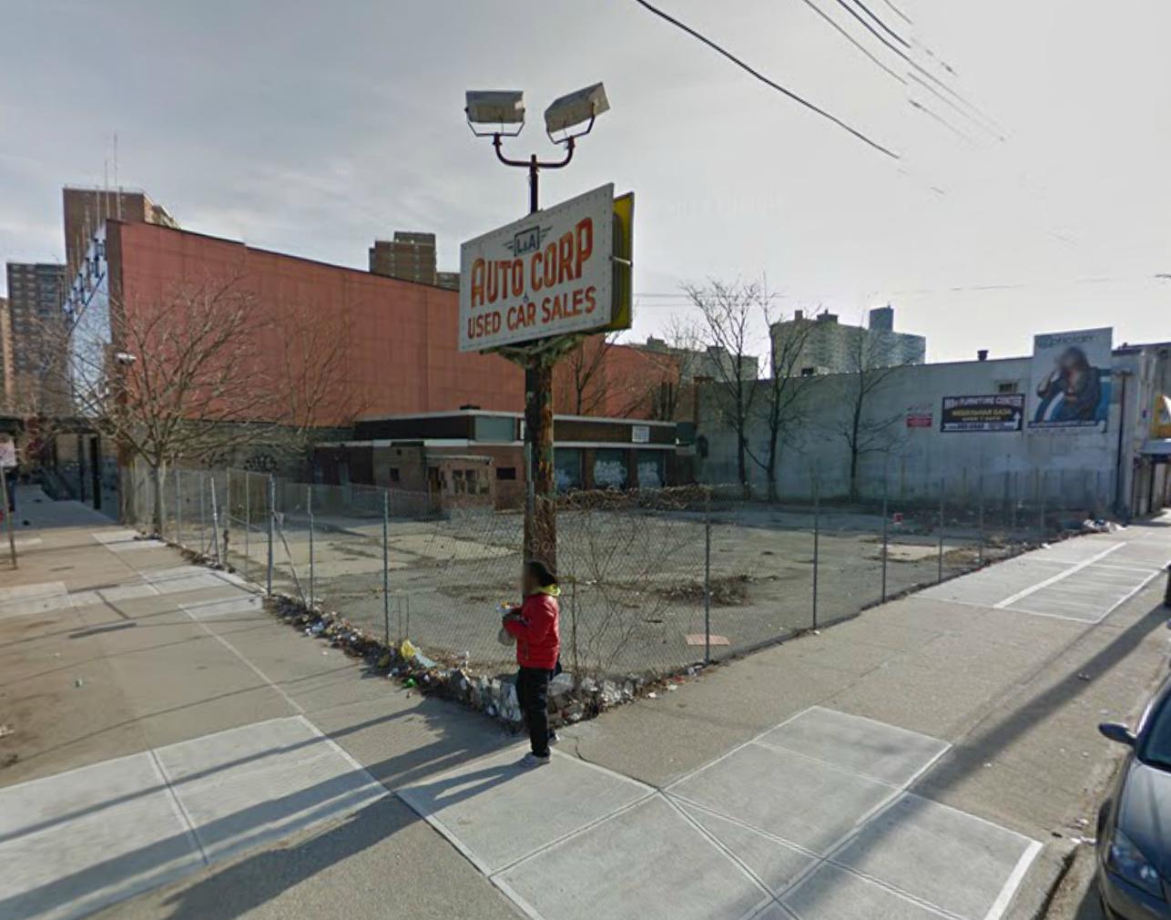Commercial Conversion Of Warehouse At 65 Porter Avenue Revealed, East Williamsburg
In February, YIMBY brought you news of Bushburg Properties’ commercial conversion planned at 65 Porter Avenue, which would turn a single-story, 32,620 square-foot warehouse into a commercial building featuring retail and offices in southern East Williamsburg. Now, Brownstoner has renderings, and the building will have commercial units ranging from 630 to 5,000 square feet. A new façade is in store, and future tenants can expect to move in starting January 2016. Michael Avramides Architects is designing.





