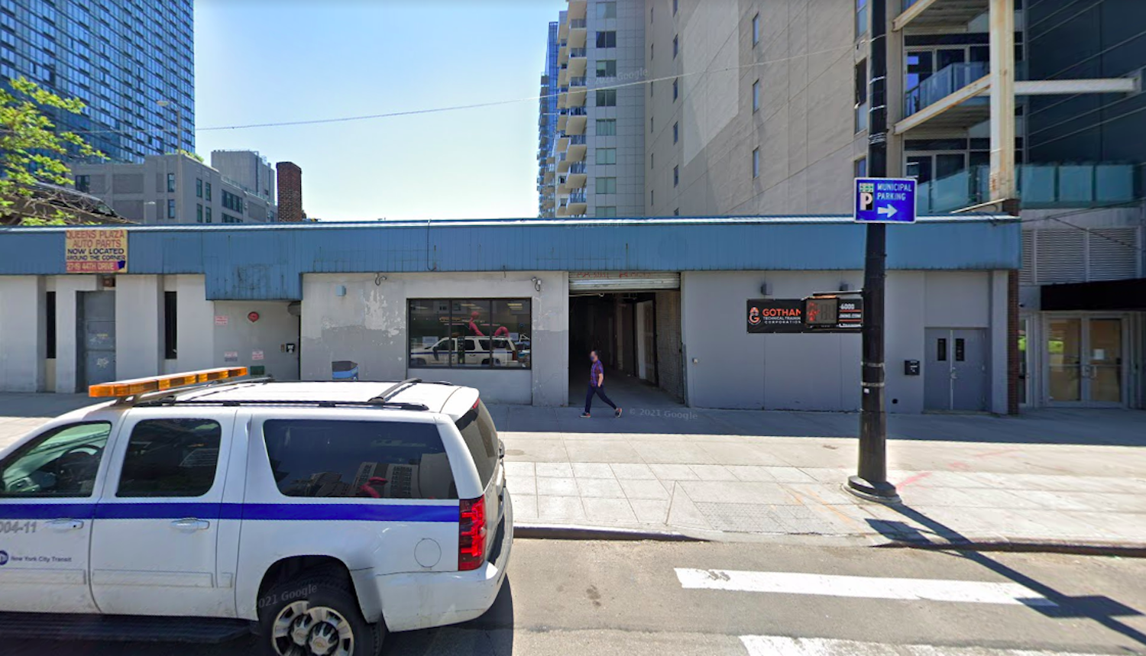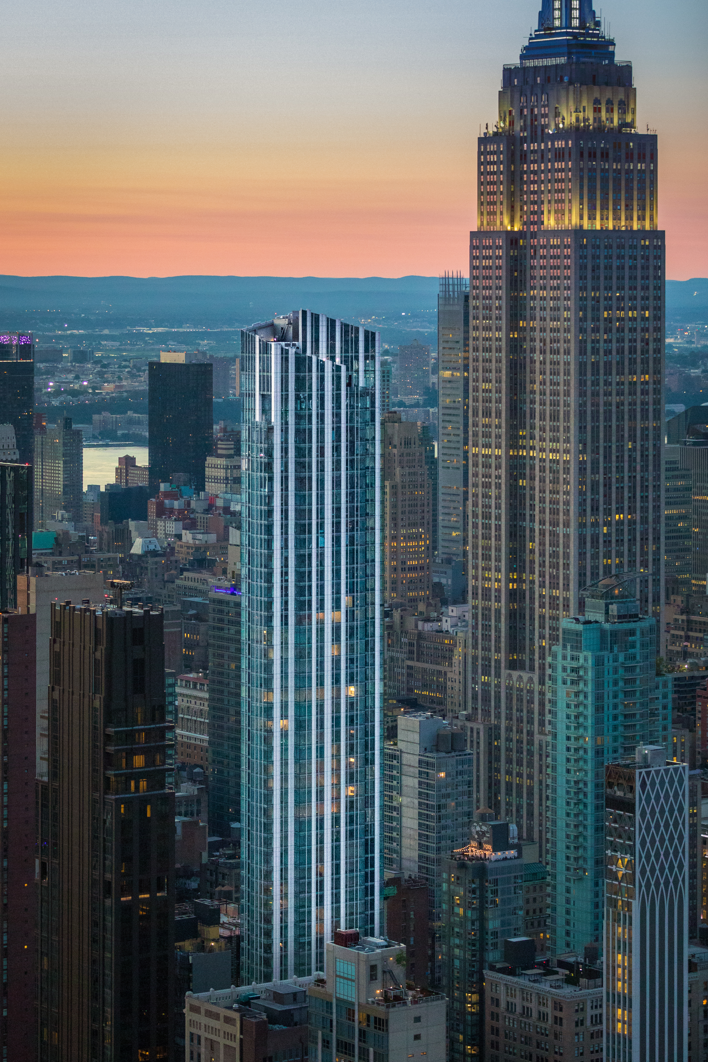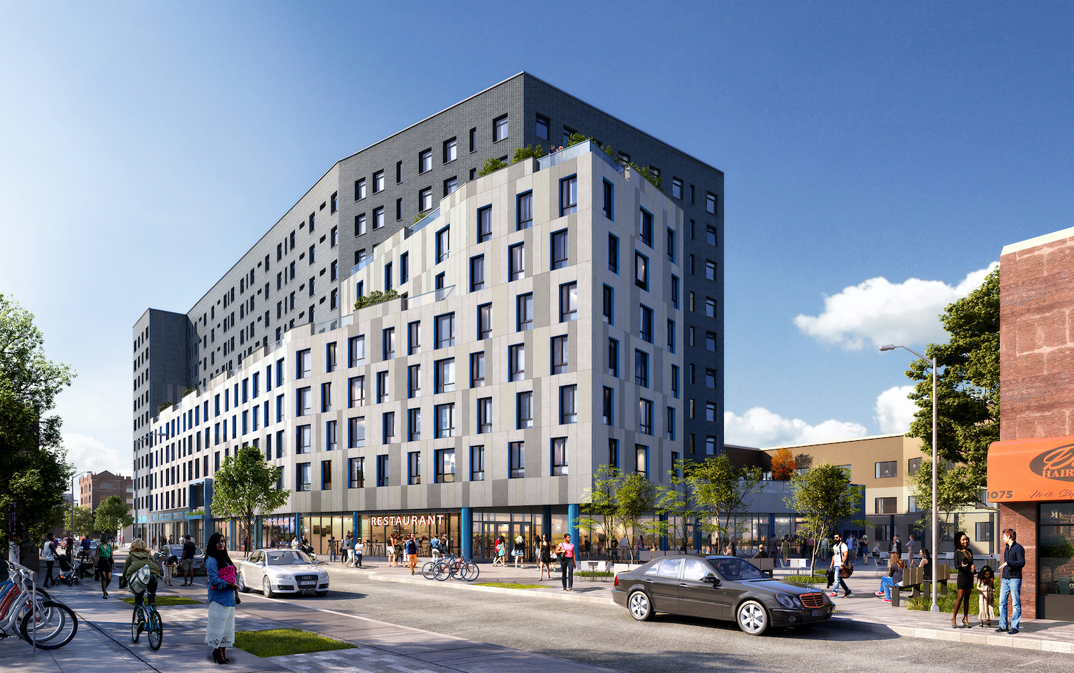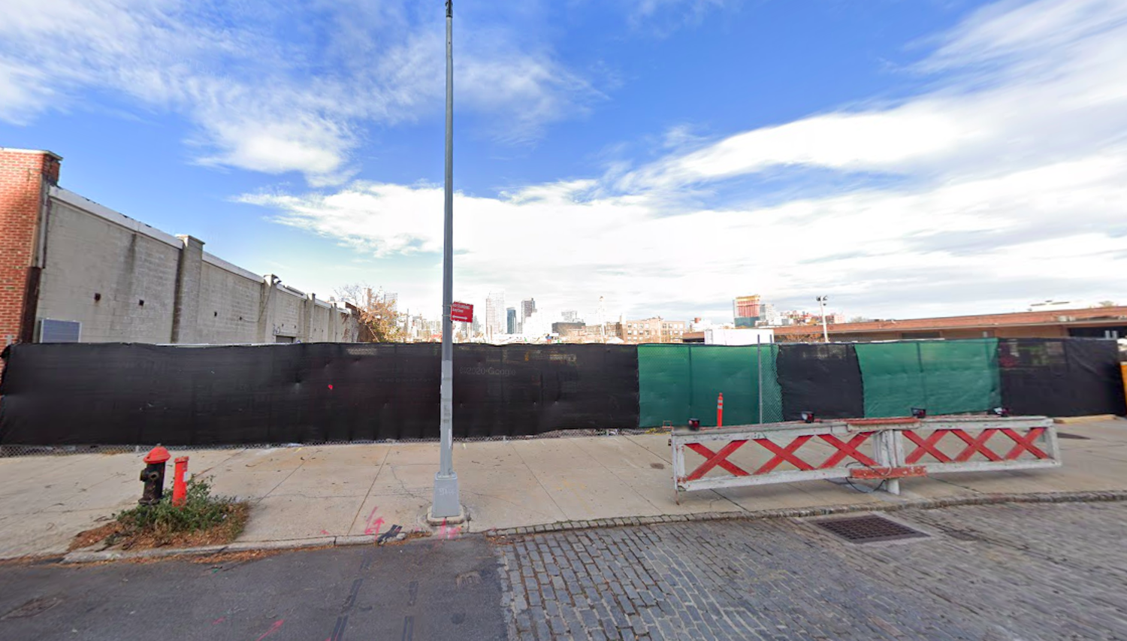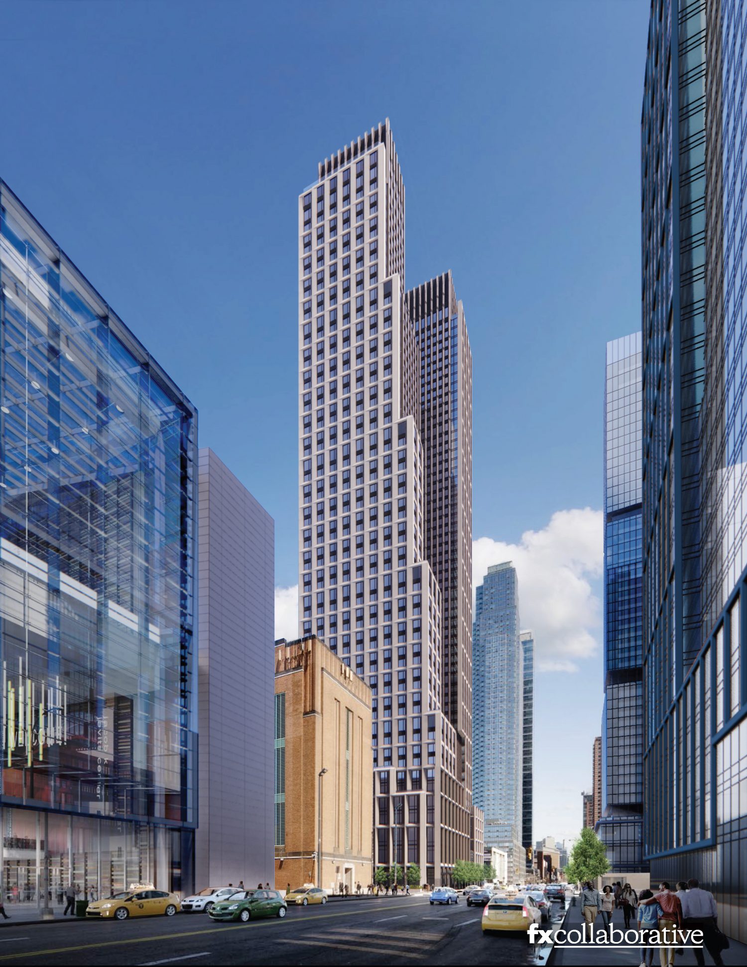Permits Filed for a 49-Story Residential Tower at 26-32 Jackson Avenue in Long Island City, Queens
Permits have been filed for a 49-story residential tower at 26-32 Jackson Avenue in Long Island City, Queens. Located between Purves Street and Dutch Kills Street, the lot is two blocks from the Queens Plaza subway station, serviced by the E, M, and R trains. Albert Shirian of NY Lions Group is listed as the owner behind the applications.

