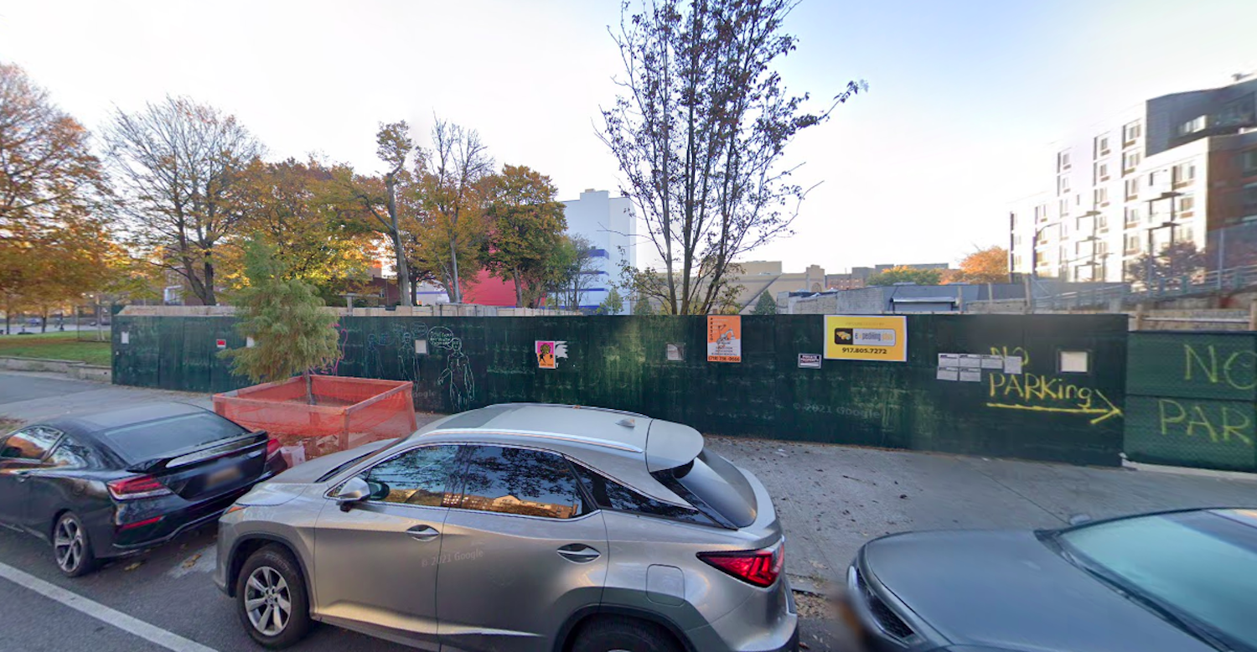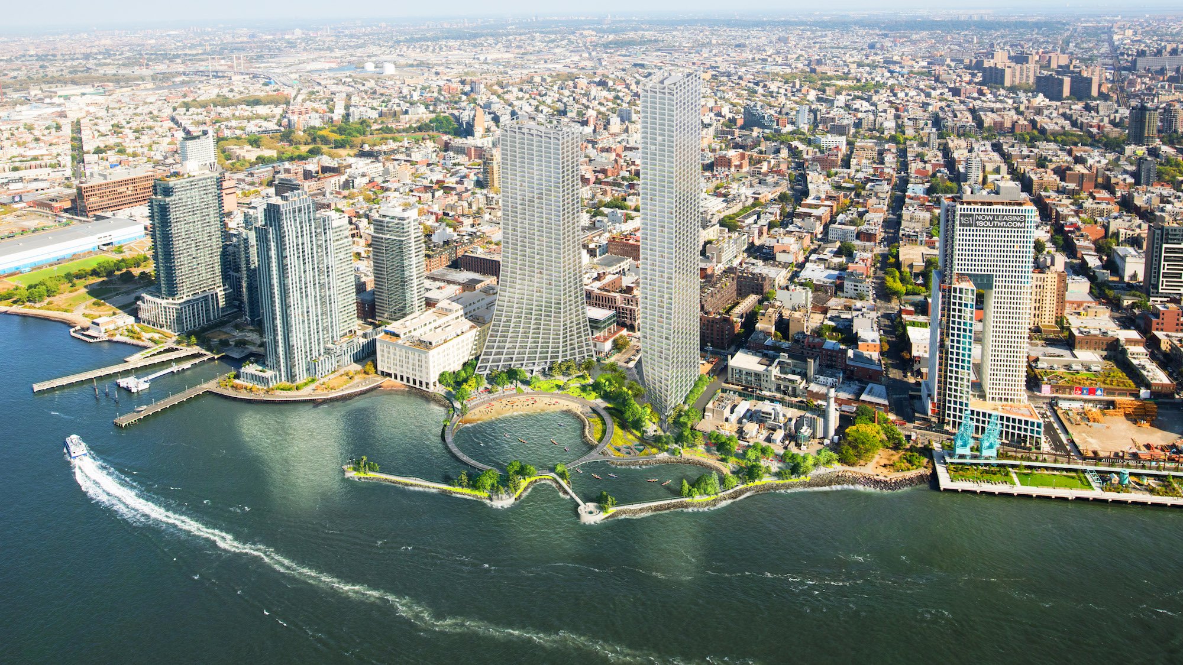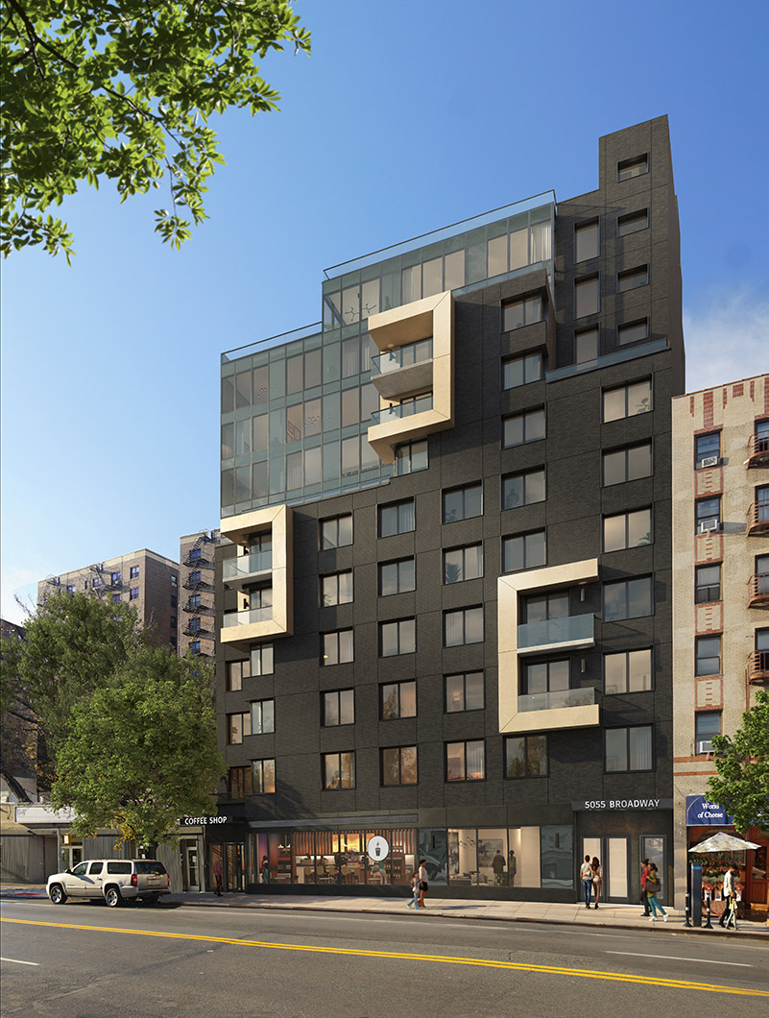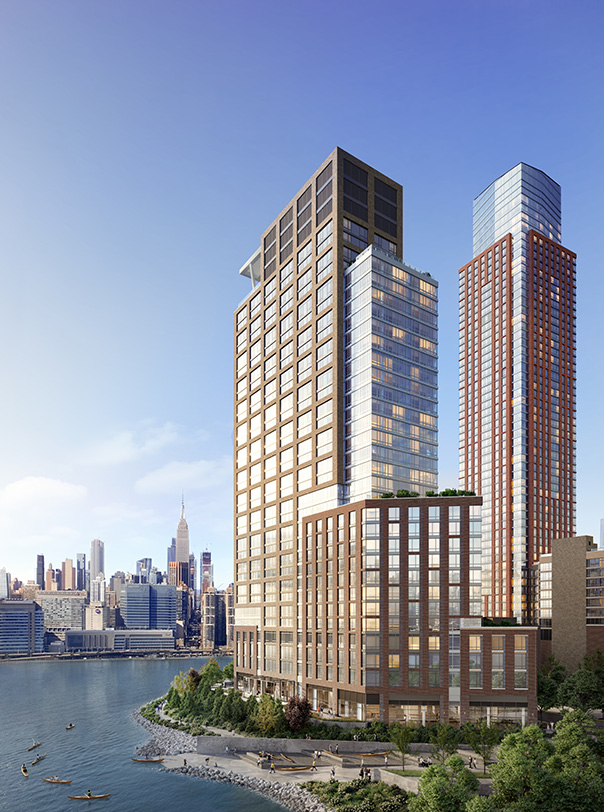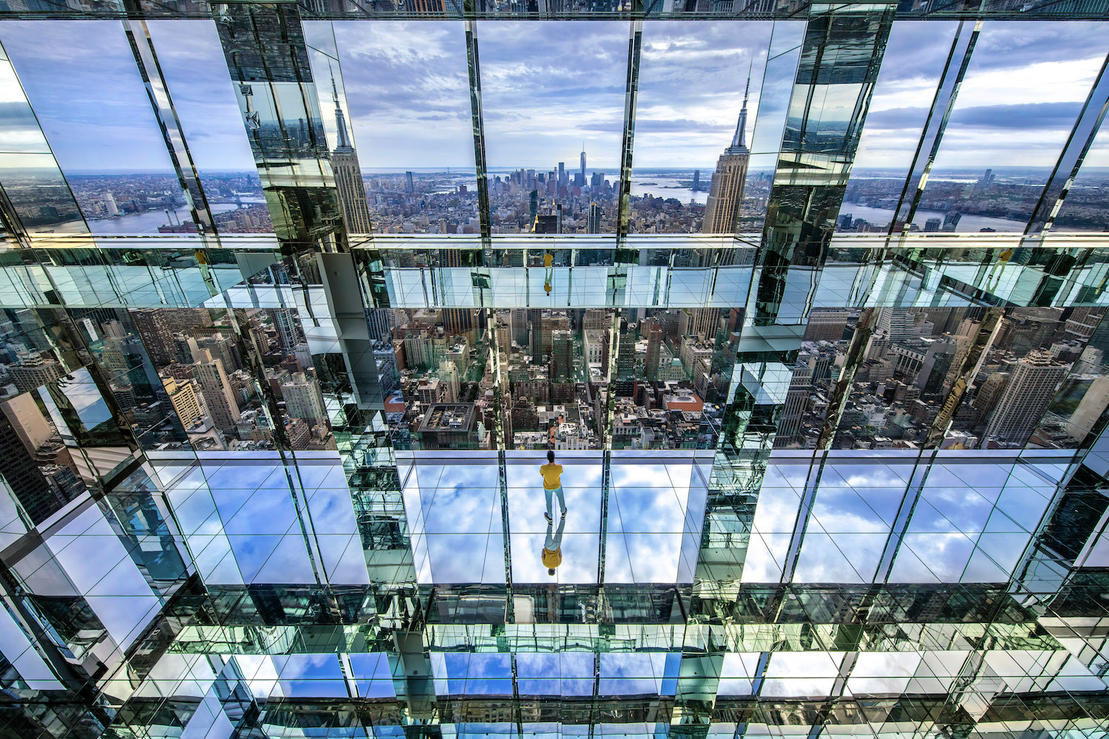Permits Filed for 11 Ocean Parkway in Windsor Terrace, Brooklyn
Permits have been filed for an 11-story mixed-use building at 11 Ocean Parkway in Windsor Terrace, Brooklyn. Located between Coney Island Avenue and East 8th Street, the interior lot is one block east of the Fort Hamilton Parkway subway station, serviced by the F and G trains. Morris Jerome of JEMB Realty is listed as the owner behind the applications.

