Work is about to get underway on 142 West 21st Street, a two-story parking garage that is being expanded into a 13-story residential building in Chelsea, Manhattan. Designed by BKSK Architects and developed by Yiannes Einhorn of Grid Group, who purchased the property from Jadlamm Realty Corp. for $31 million in 2021, the 135-foot-tall structure will span 61,256 square feet and yield 22 condominium units with an average scope of 2,756 square feet, as well as 610 square feet of commercial space, a cellar level, parking spots for 16 vehicles, and a 30-foot-long rear yard. The property is located on an interior lot between Sixth and Seventh Avenues.
Recent photographs show the brick-clad parking garage structure surrounded by sidewalk barriers and metal fencing. The interior gutting should be underway at this point, and YIMBY predicts exterior construction work to become apparent in the latter half of this year.
The below Google Street View image shows the former condition of the two-story structure before it was fully closed off.
The main rendering depicts the building with a façade composed of a grid of floor-to-ceiling windows with light-colored mullions and brick walls. The massing incorporates several setbacks on the upper levels that will likely be topped with terraces, and a roof parapet with a mechanical bulkhead. Each side of the ground floor has a garage door for the on-site residential parking, and the entrance to the main lobby sits beneath an earth-toned canopy in the center.
Additional renderings on Grid Group’s website show the lobby and examples of a typical residential interior.
The site is two blocks south of the 23rd Street subway station, served by the 1 train.
142 West 21st Street’s anticipated completion date is slated for September 9, 2026, as noted on site.
Subscribe to YIMBY’s daily e-mail
Follow YIMBYgram for real-time photo updates
Like YIMBY on Facebook
Follow YIMBY’s Twitter for the latest in YIMBYnews

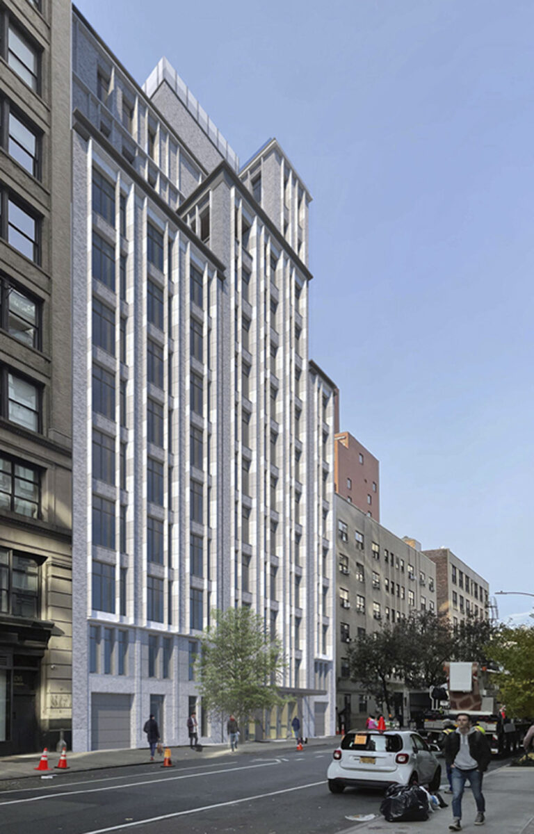
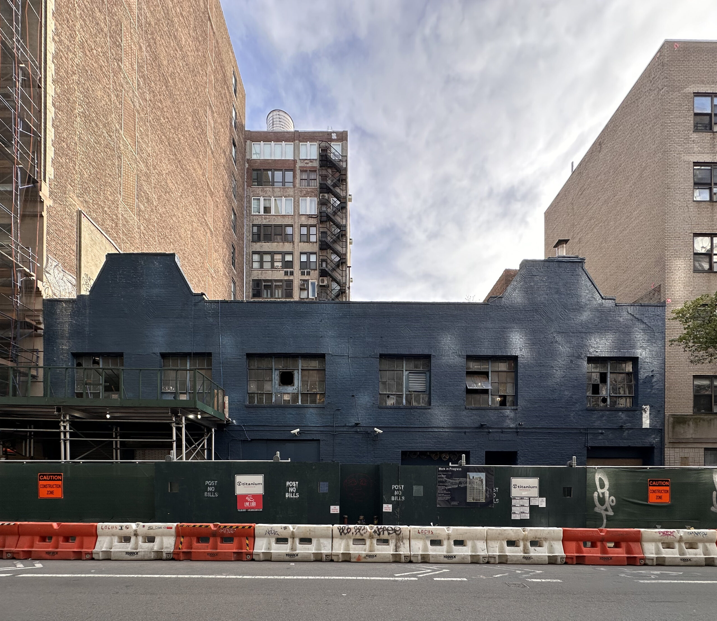
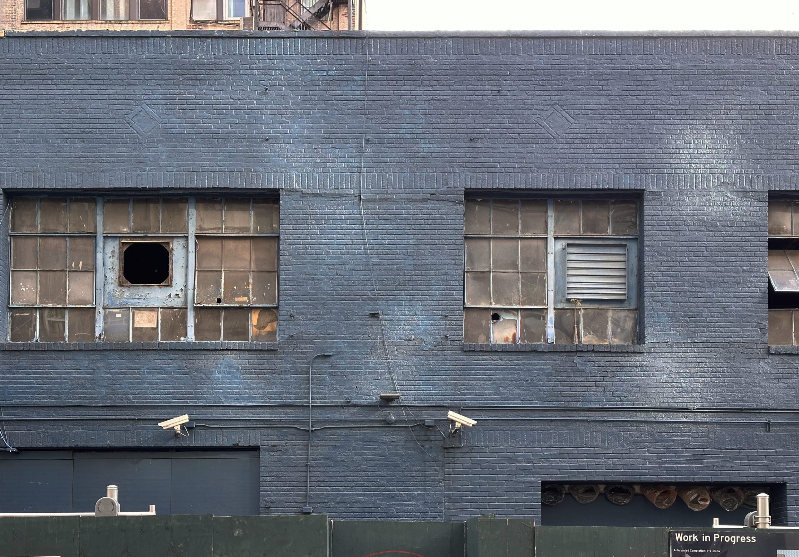
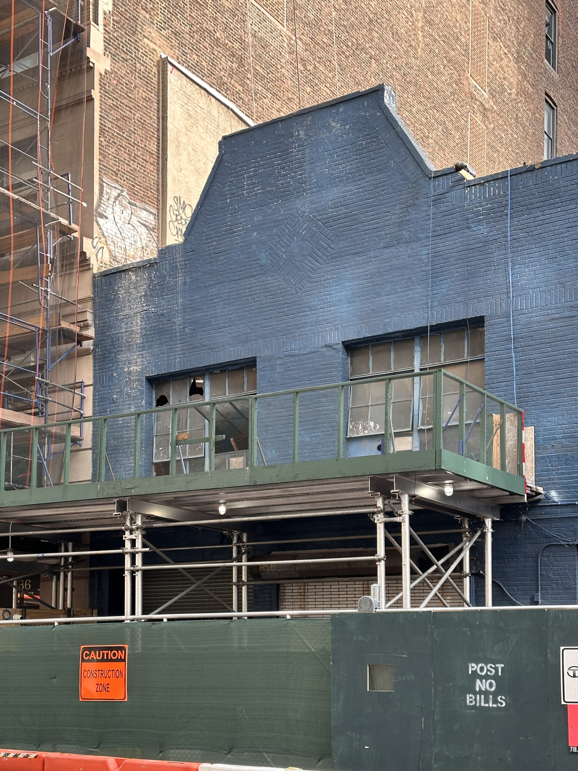


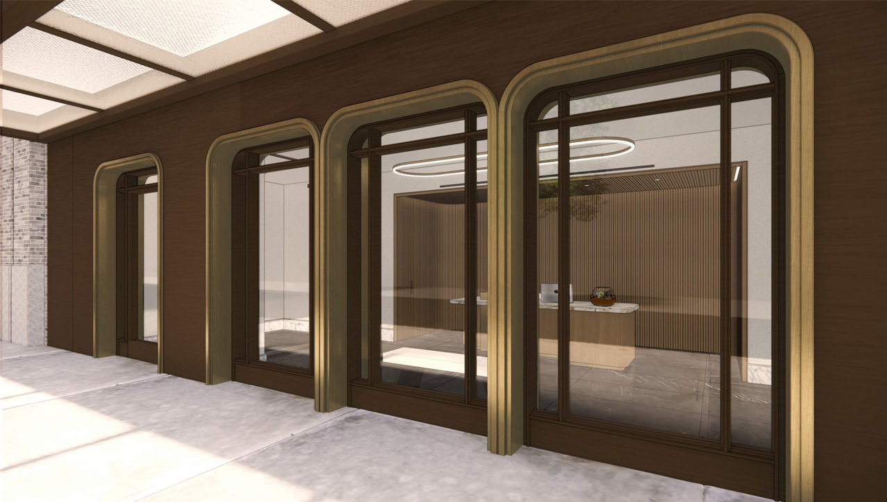
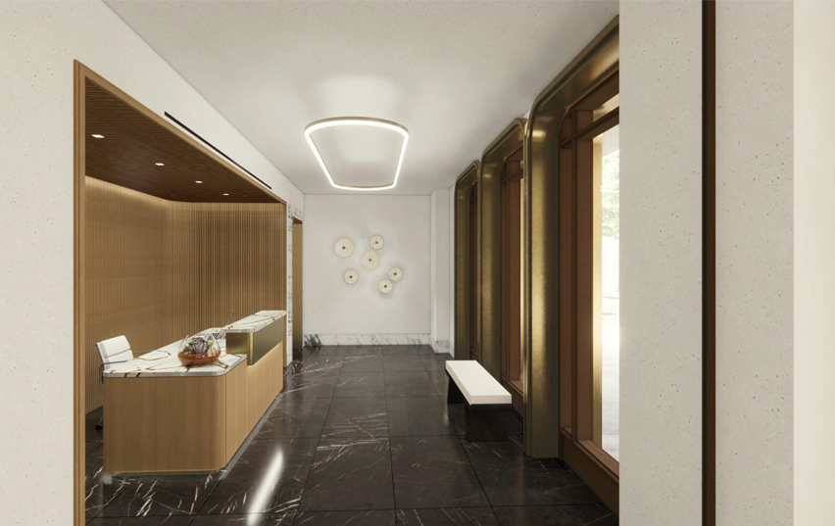
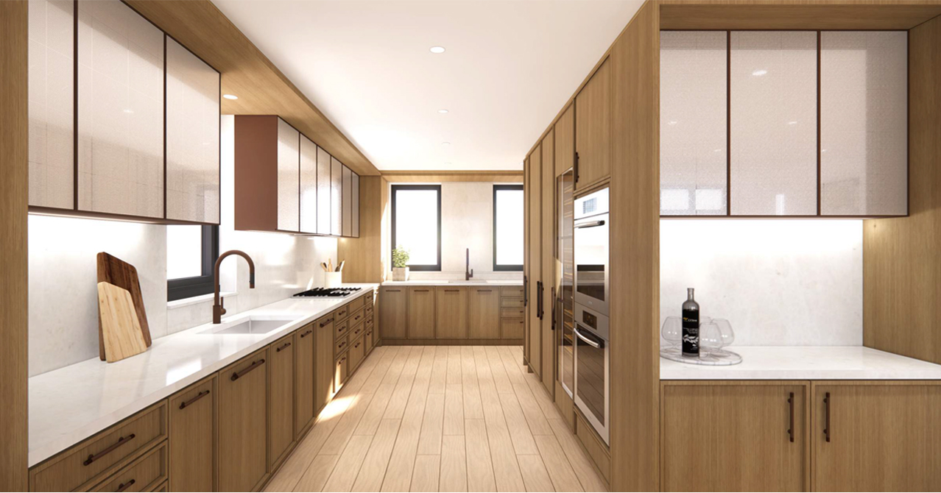
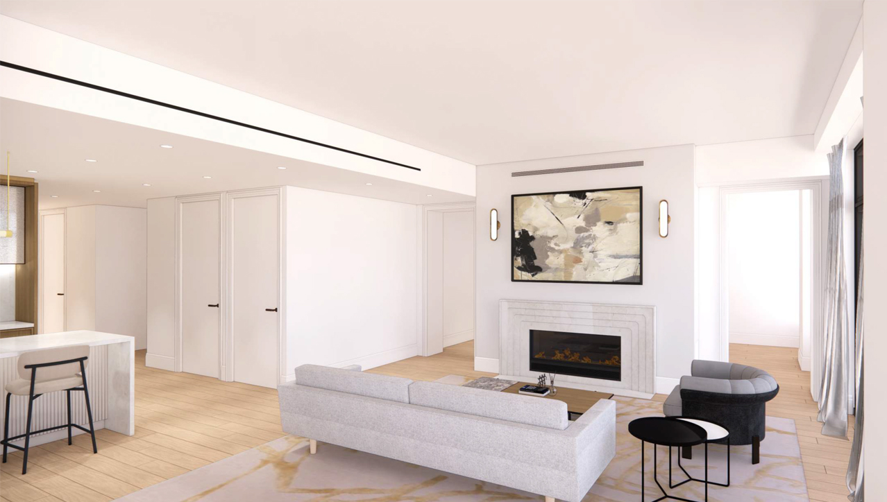

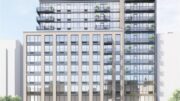
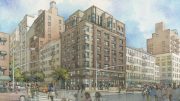

It might be interesting if the parking garage was expanded, but the rendering suggests it will merely be demolished and replaced with a new building.
The two garage doors appear to be in the exact same location on the rendering as in the photos.
It also appears the center garage door is the new main entrance?
My prediction: it will be determined the existing structure conveniently cannot be saved and the two curb cuts can stay because they’re grandfathered in.
When we were done using it from the sheer size of building, and how am I supposed to live here with that luxuriousness: Thanks to Michael Young.
A new building in the cellar hole of the old qualfies as an expansion. Having 2756 square feet as an average sized apartment when their is a housing crisis in NYC says money means more than compassion. Troubling for sure.
I wish they would restore the parapet of the nice Sylvan Bien designed Art Deco building to its right
All those lot line windows are now bricked up.
its a nice and anonymous enough old school parking garage with a very slight bit of brickwork pizzazz i am glad young michael young noticed for us, but its a lowrise ananchronism. too bad its only to be a few mega sized apts for the wealthy., but even that is a better use of the space.