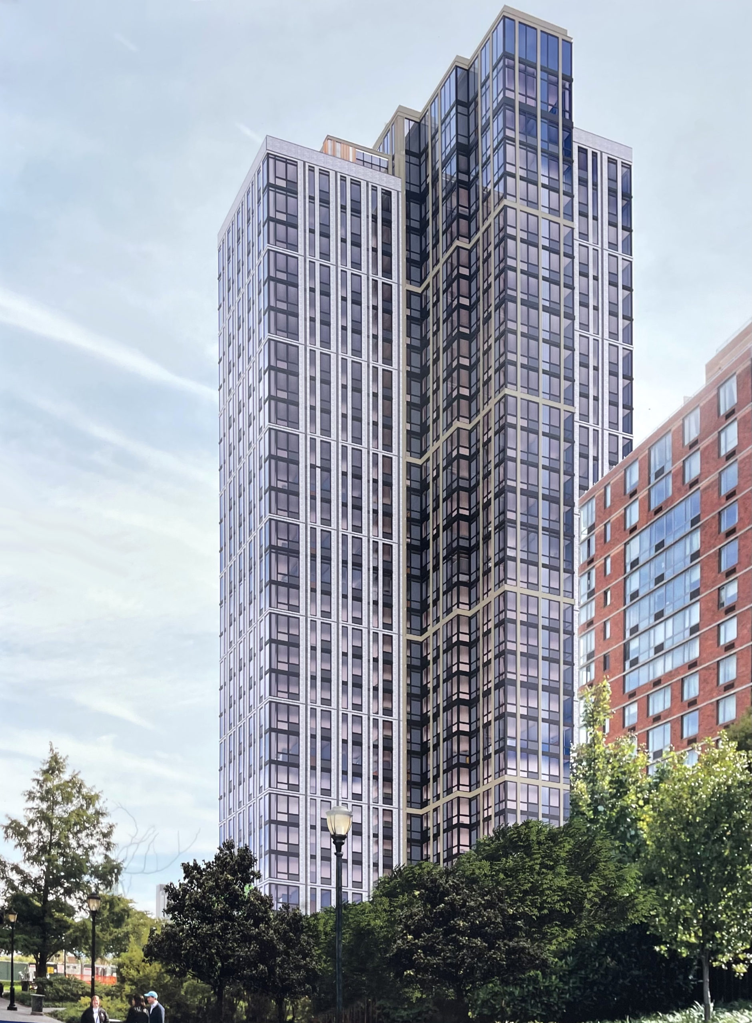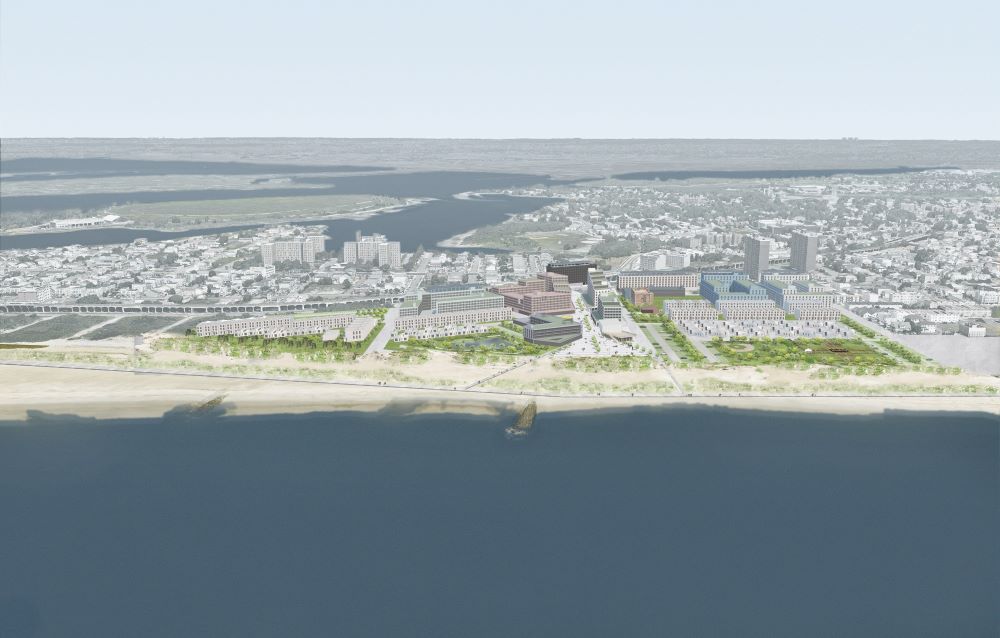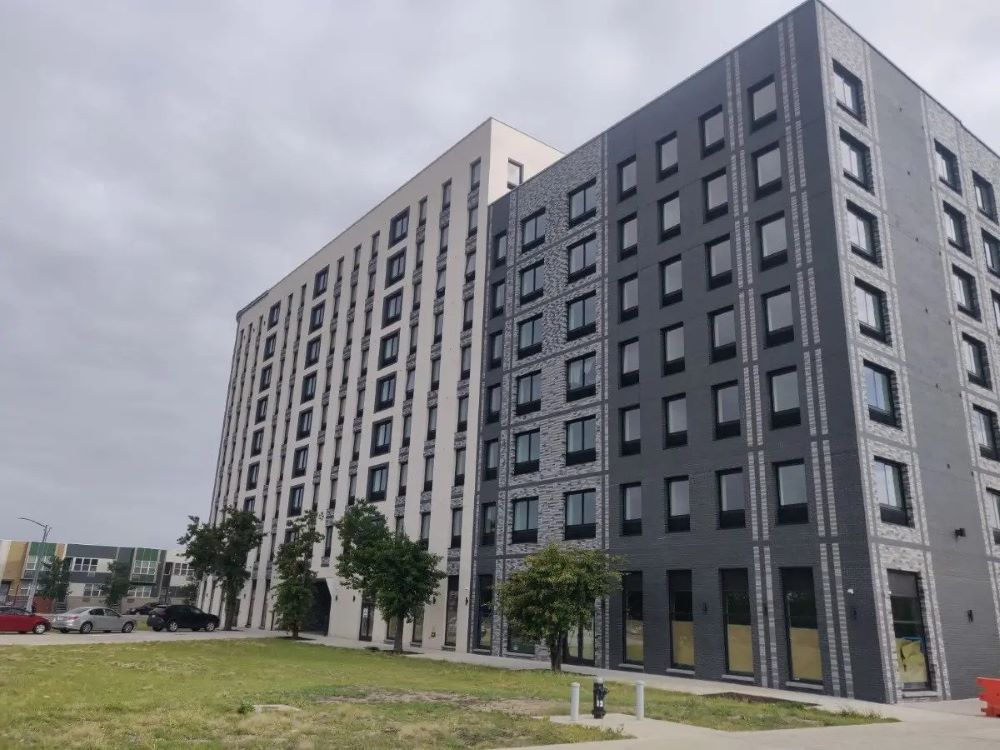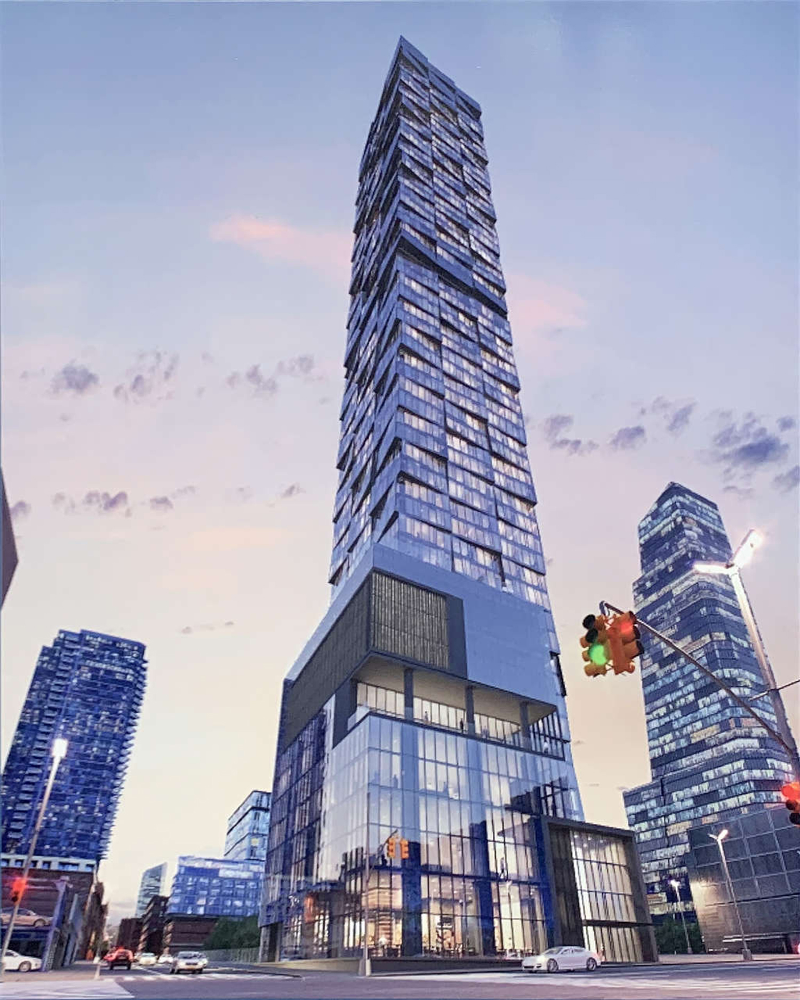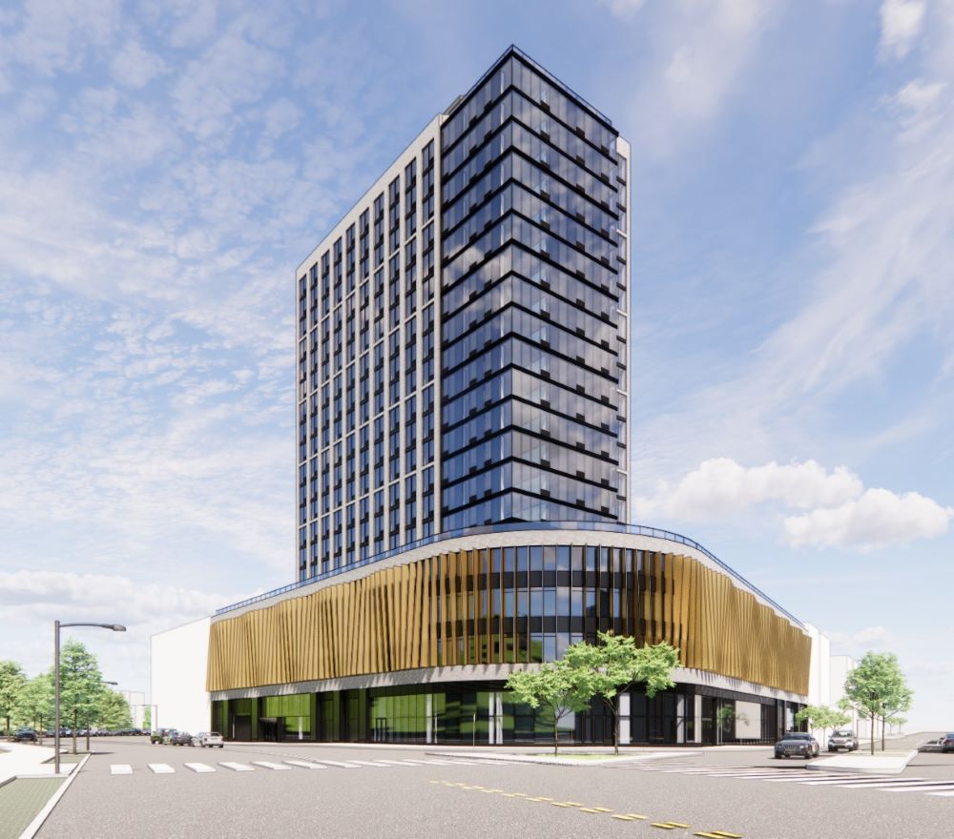Excavation Underway for Riverwalk 9 at 430 Main Street on Roosevelt Island
Excavation is progressing for Riverwalk 9, a 28-story residential building at 430 Main Street on Roosevelt Island. Designed by Handel Architects and developed by Related Companies and The Hudson Companies, the 305-foot tall, 292,865-square foot structure will yield 253 market-rate rental apartments in studio to three-bedroom layouts, with 104 units reserved for employees of Memorial Sloan Kettering Cancer Center (MSK), as well as 3,700 square feet of ground-floor office space for the Roosevelt Island Operating Corporation. Monadnock Construction is the general contractor for the project, the final component of the Riverwalk master plan, located along Main Street just east of the Riverwalk Commons green lawn.

