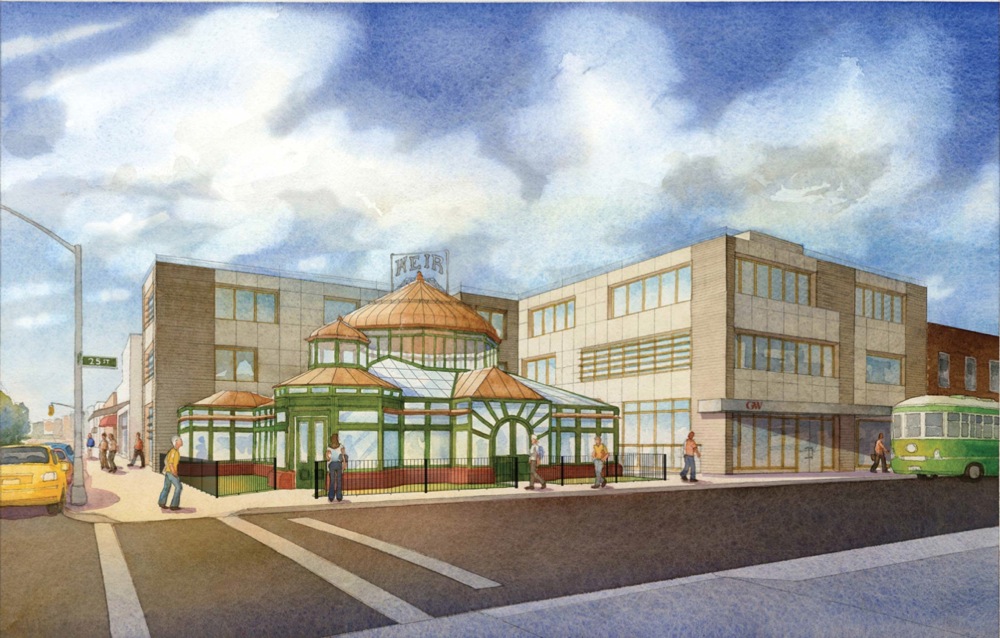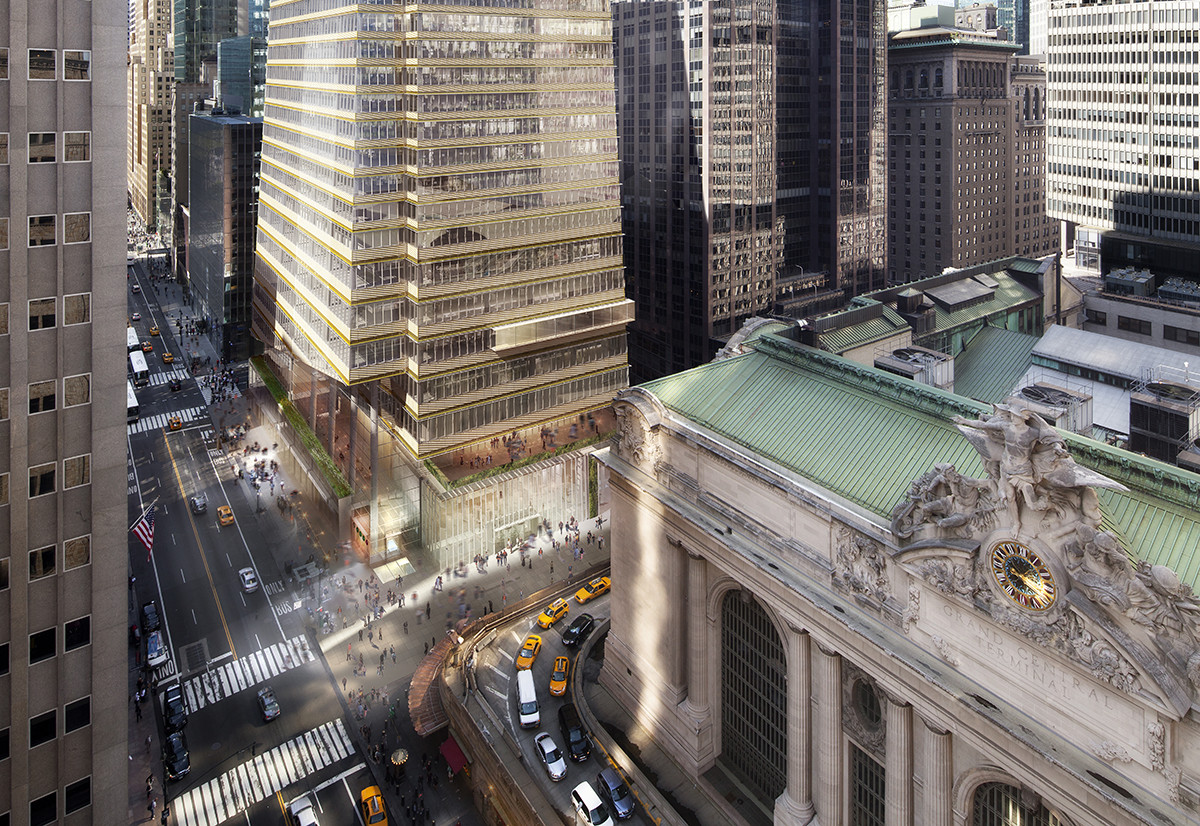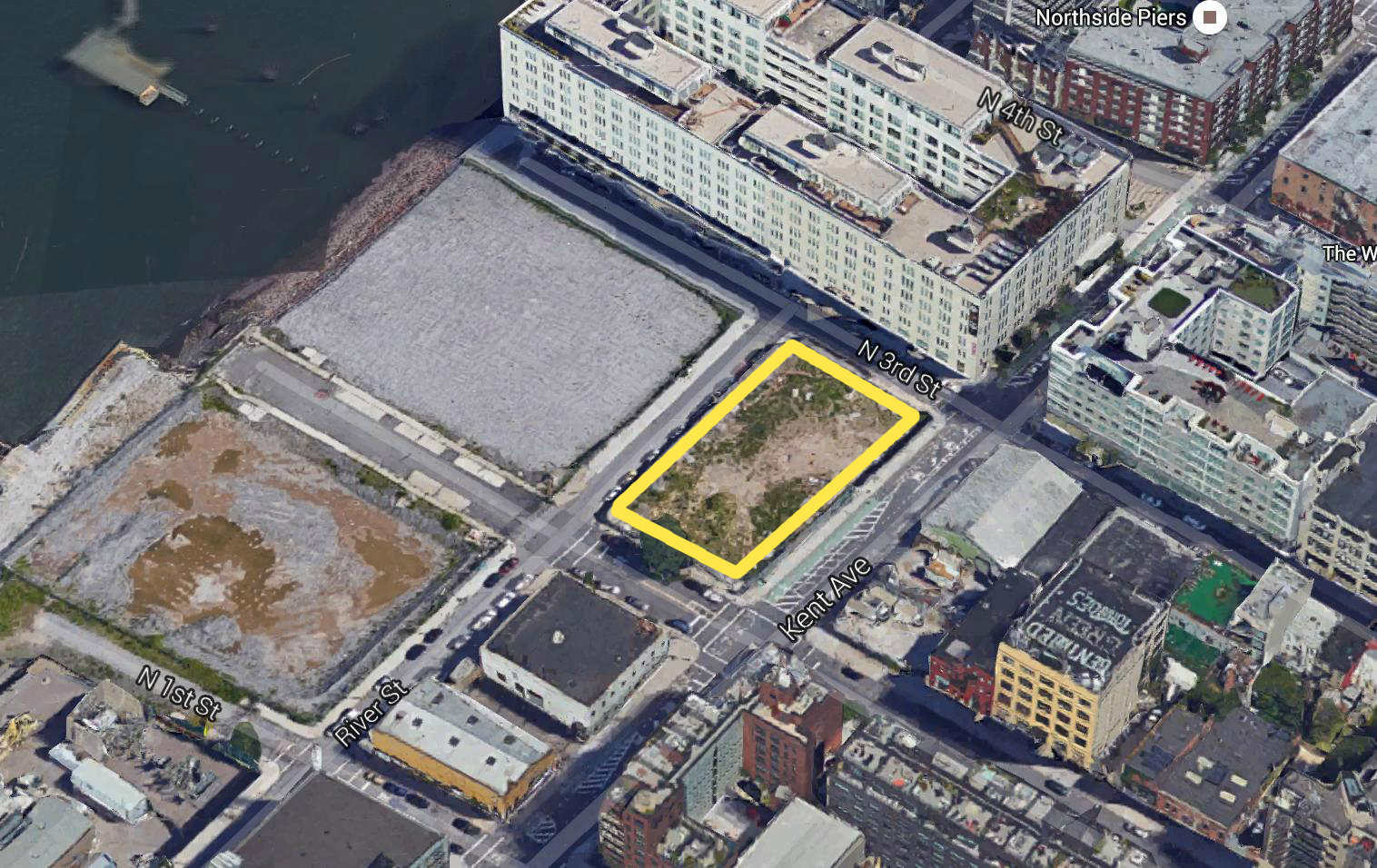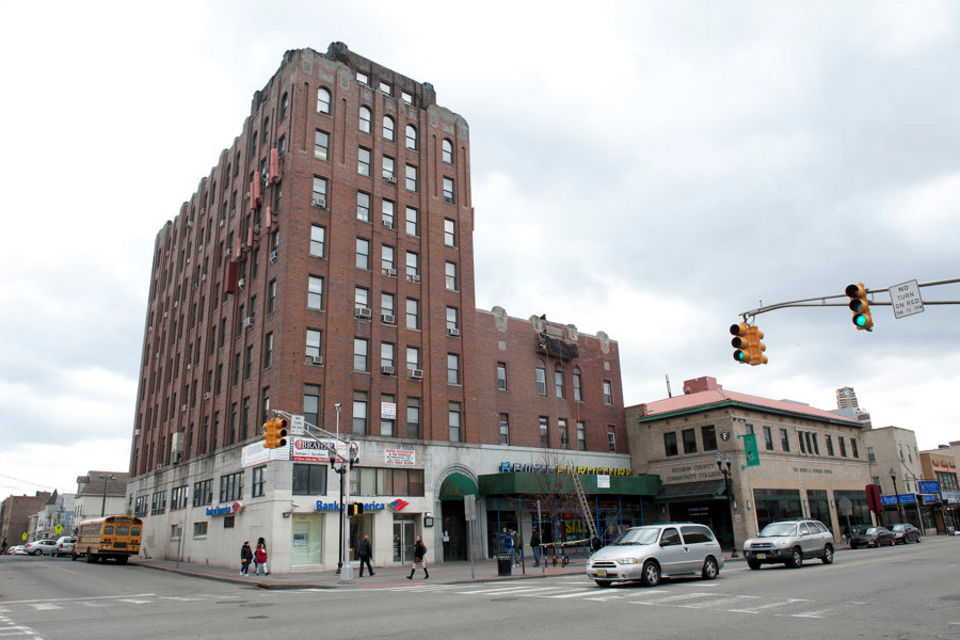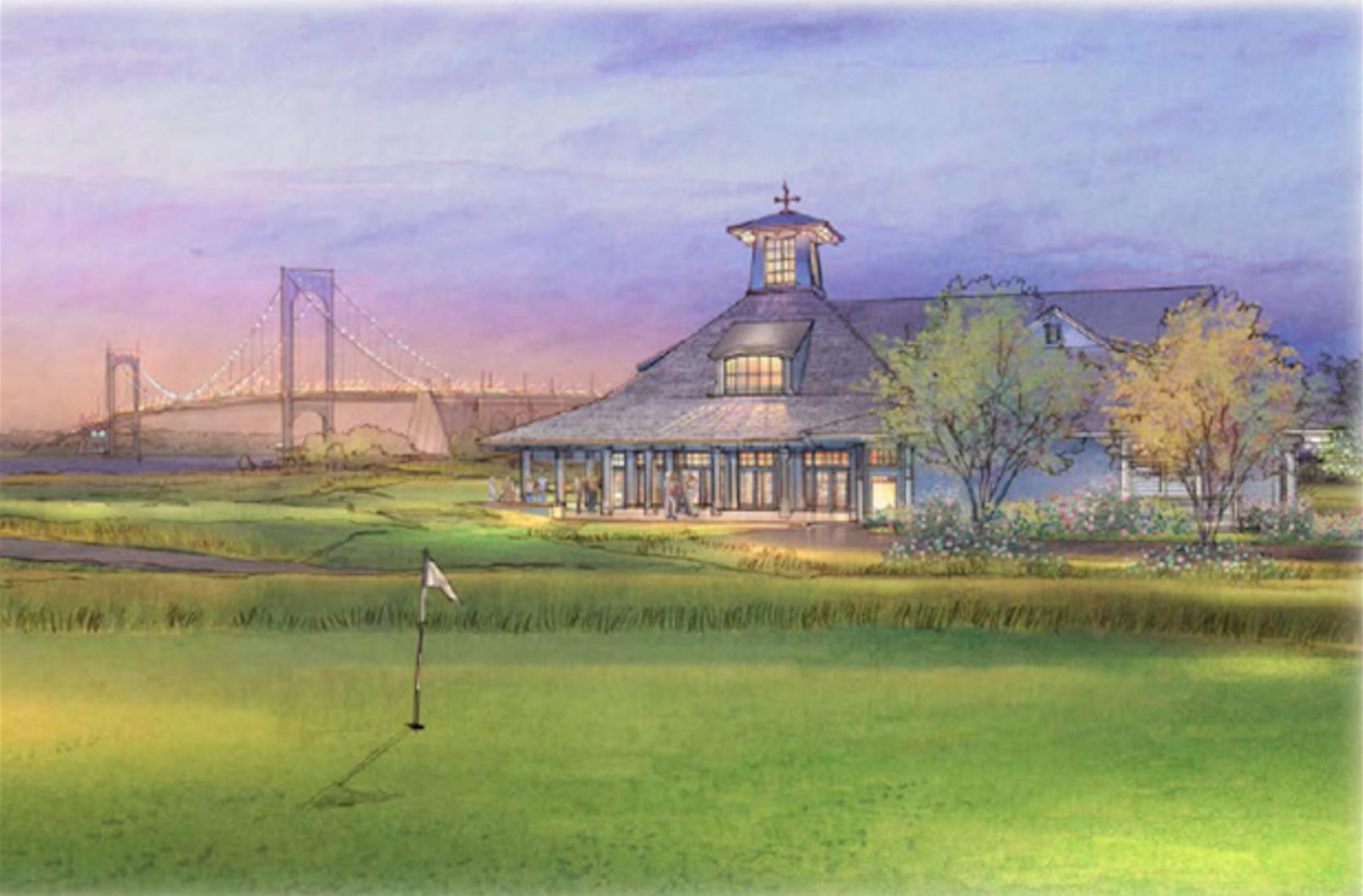Restoration & Three-Story Addition Planned For Weir Greenhouse At 750 Fifth Avenue, Greenwood
Green-Wood Cemetery is planning to restore the landmarked Weir Greenhouse building at 750 5th Avenue and wants to construct a connected three-story office building for the nonprofit’s uses. Page Ayres Cowley is designing the project, and the landmarked structure was originally designed by Mercein Thomas in the 1880’s, but altered in 1895 by George Curtis Gillespie, according to Brownstoner. The LPC’s approval is required, and an adjacent two-story structure must be demolished.

