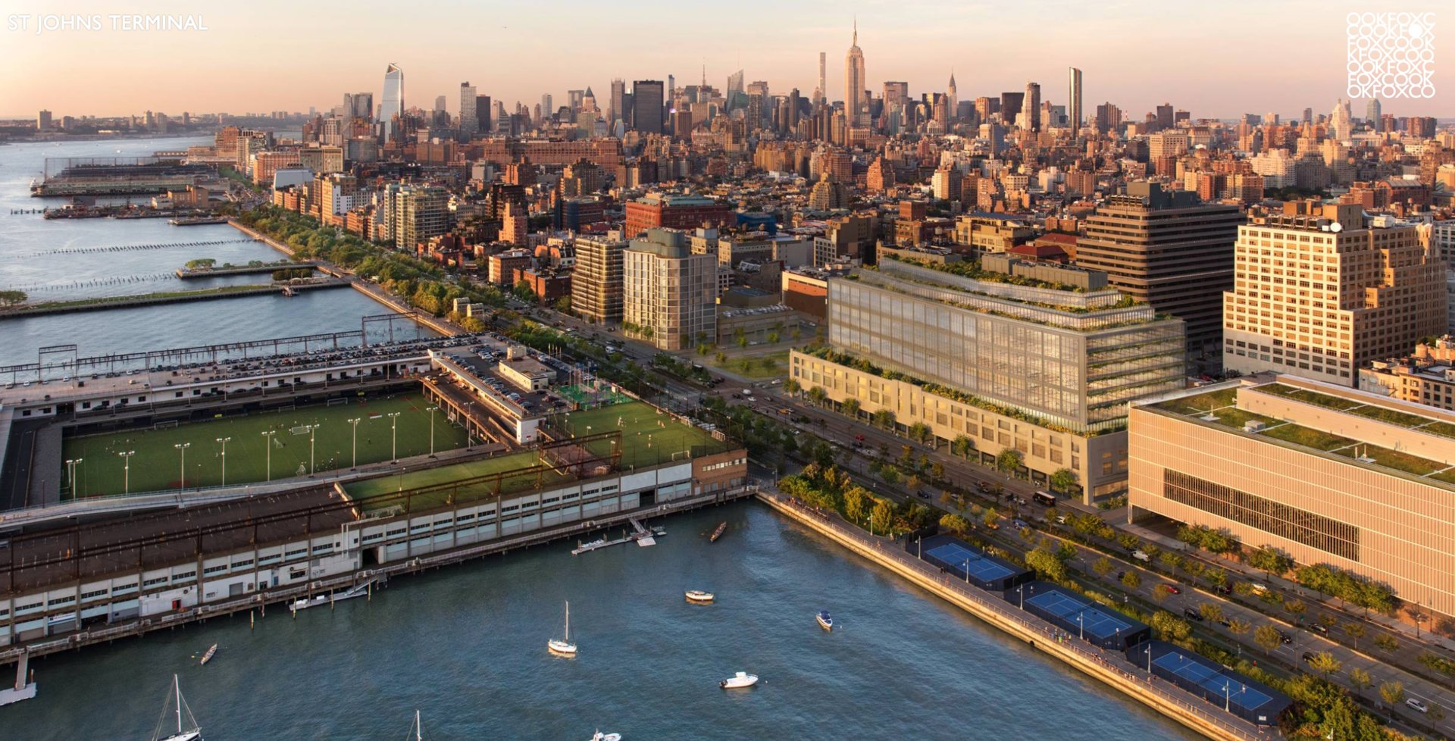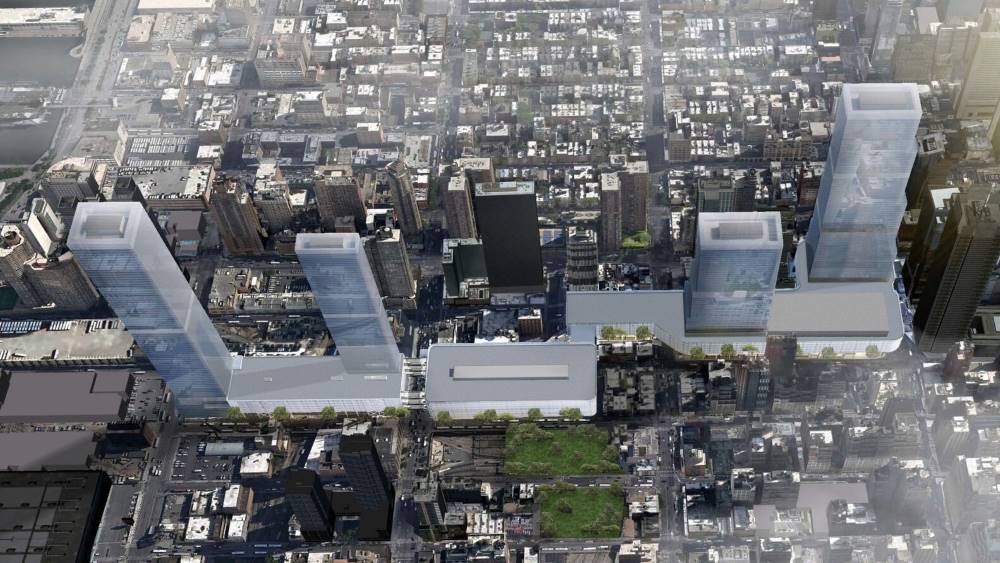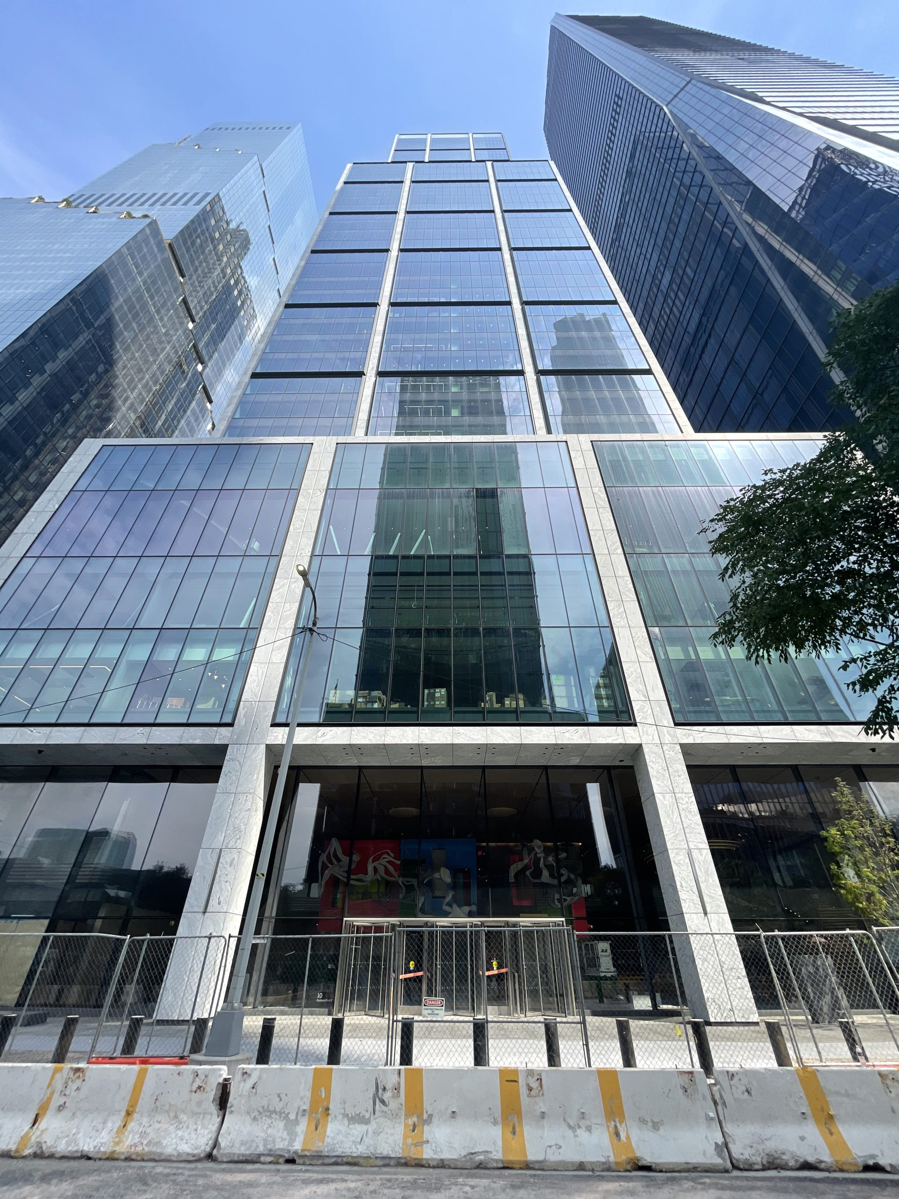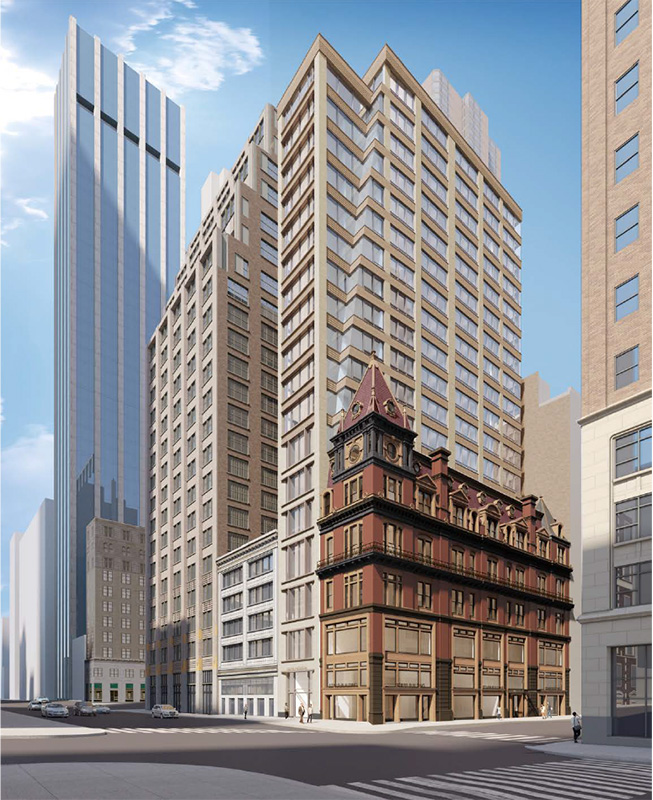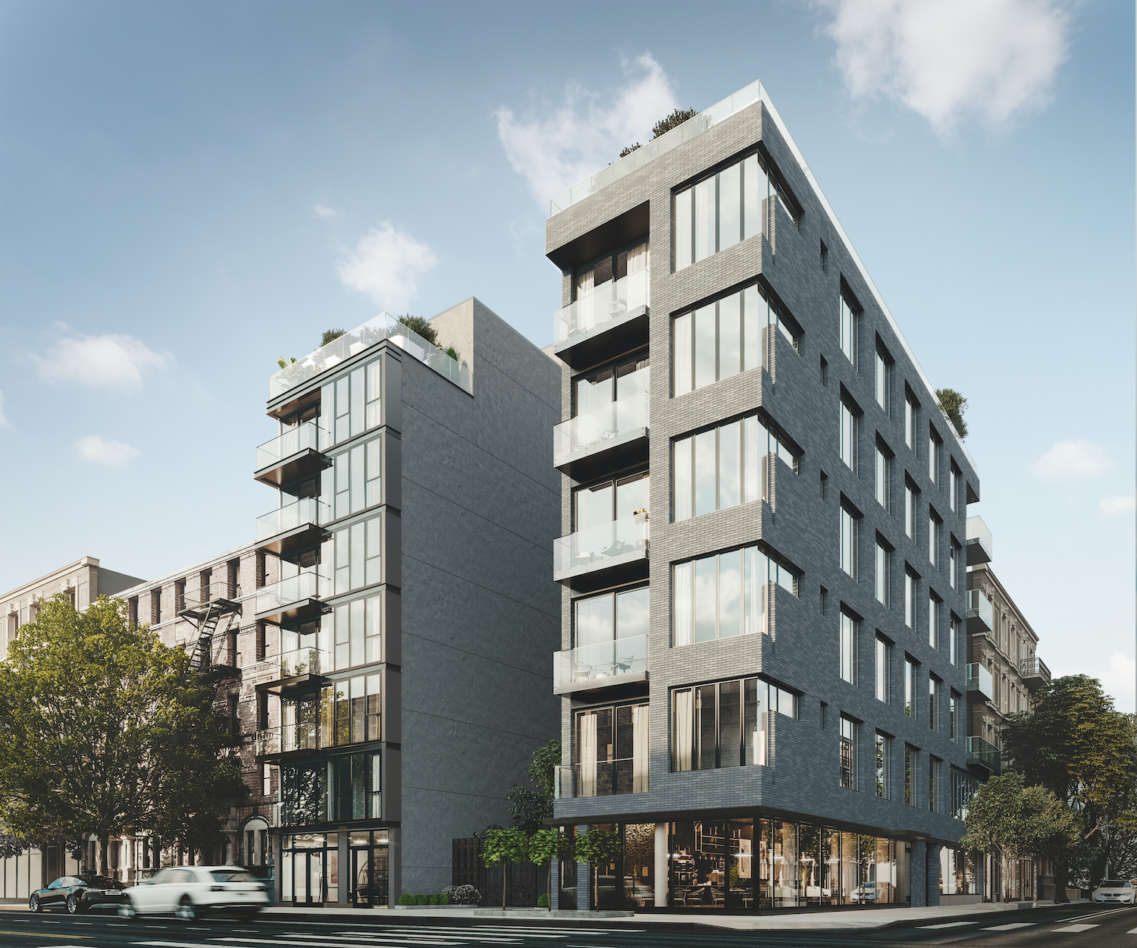Exterior Work Wraps Up on Google Headquarters at 550 Washington Street in Hudson Square, Manhattan
Construction has reached the final stages on Google’s 1.3 million-square-foot headquarters at 550 Washington Street in Hudson Square. Designed by COOKFOX Architects and developed by Oxford Properties, the project involves the repurposing and vertical expansion of the former St. John’s Terminal building along the Hudson River waterfront. The 232-foot-tall structure will serve as the centerpiece of the 1.7 million-square-foot “Googleplex” master plan along with 315 Hudson Street and 345 Hudson Street. Turner Construction is the general contractor for the property, which spans two full city blocks between West Street, West Houston Street, Washington Street, and the New York Department of Sanitation building.

