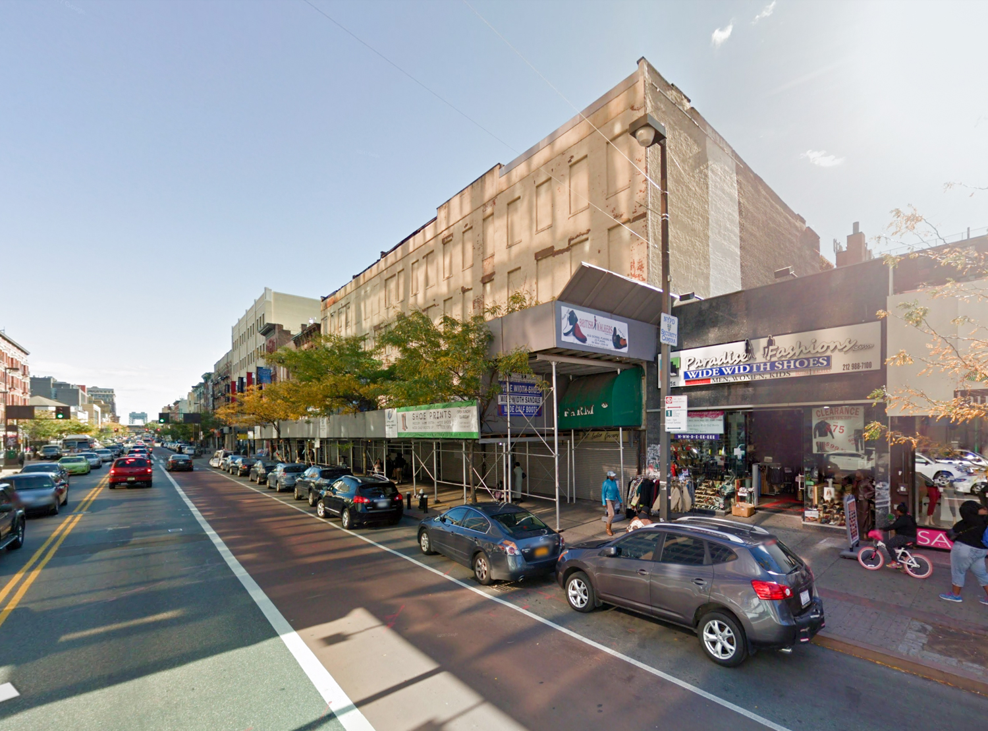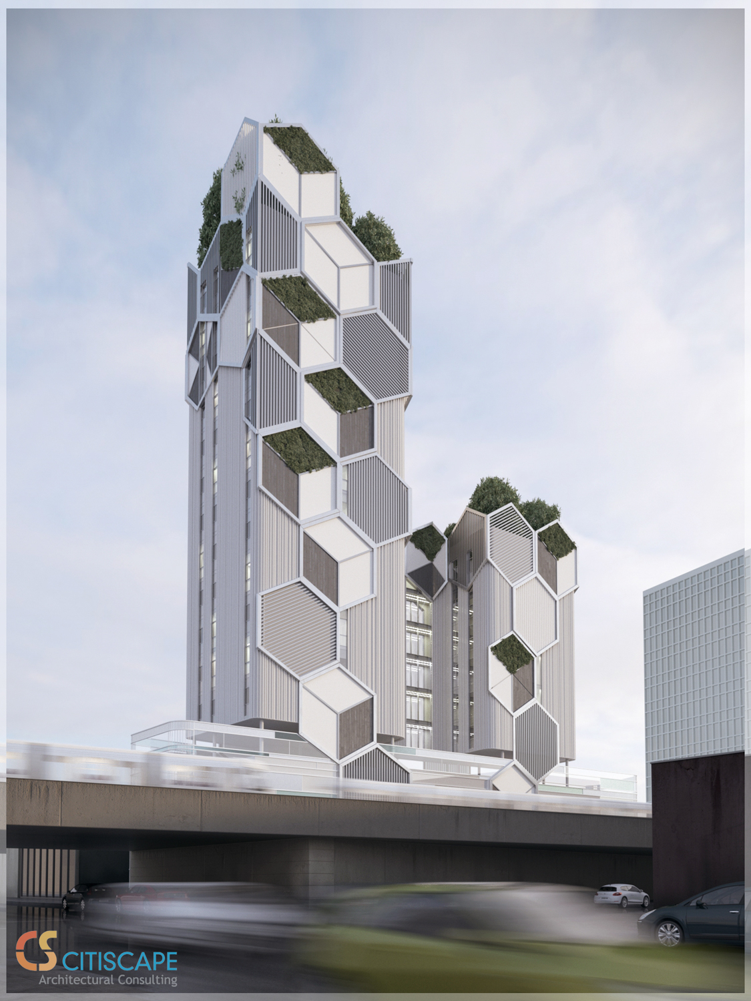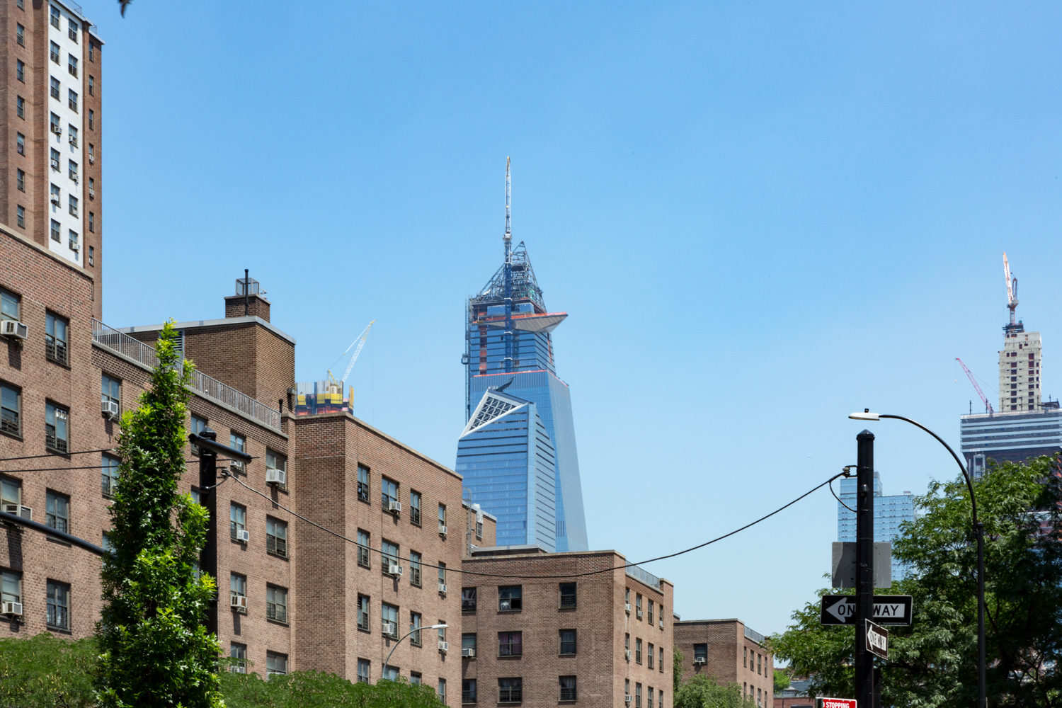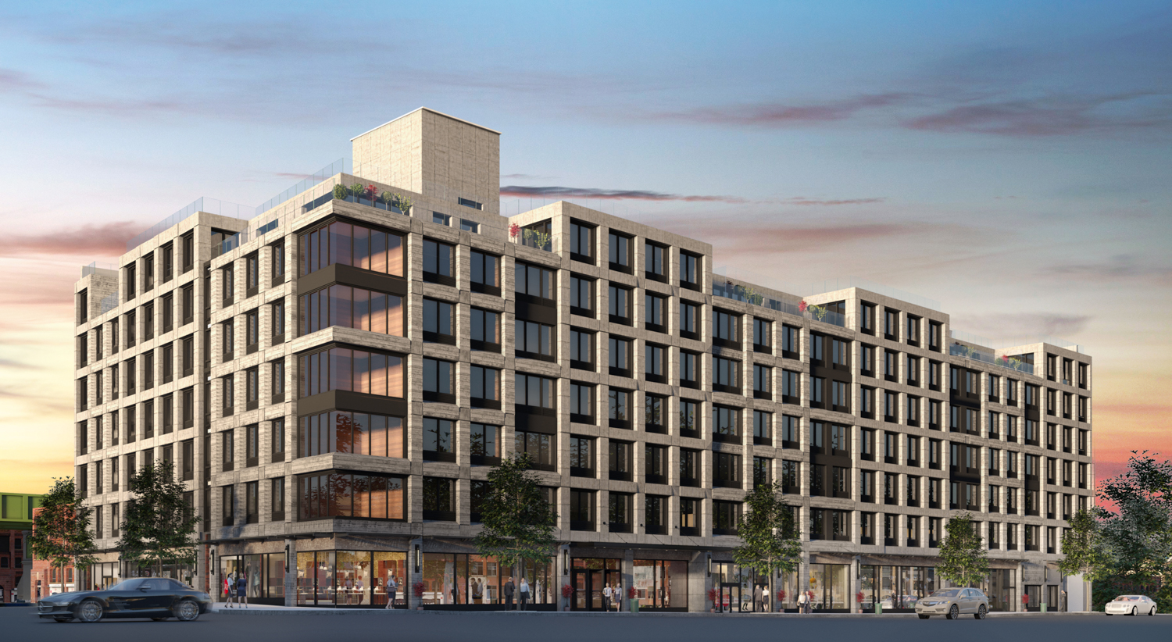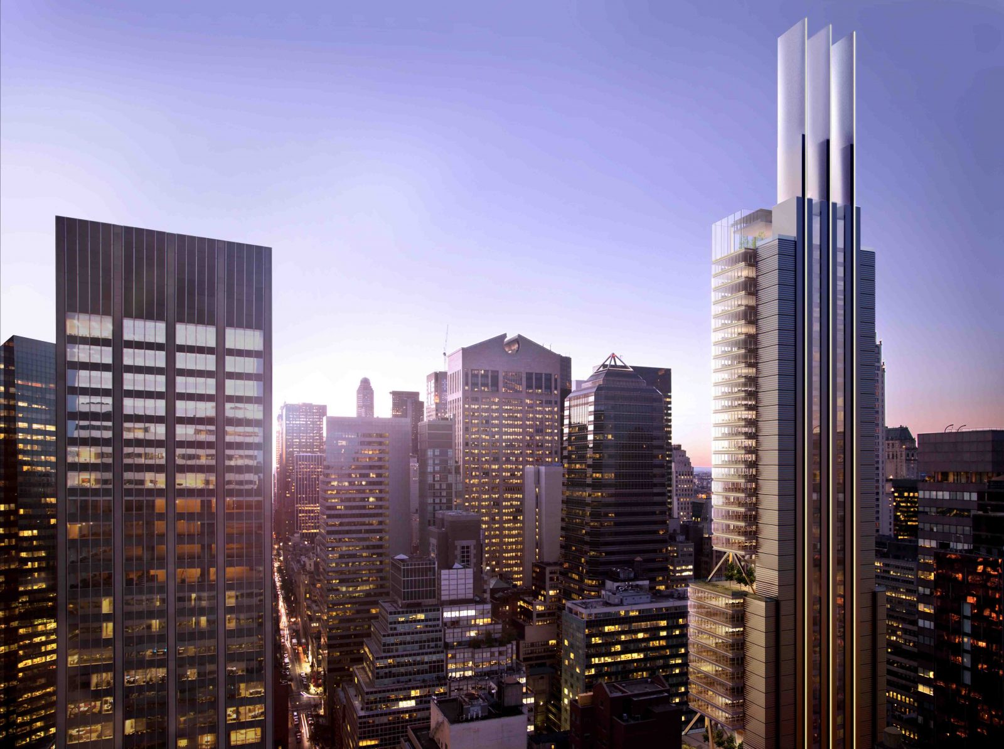Permits Filed for 56 West 125th Street, Harlem, Manhattan
Permits have been filed for a substantial 17-story mixed-use high-rise at 56 West 125th Street, in Harlem, Manhattan. The site is half a block from the 2 and 3 trains, and three blocks from the 125th Street train station serviced by Metro North. This is one of several substantial new buildings filed for the neighborhood, showing the economic revitalization of Harlem is far from over. The Jay Group is responsible for the development.

