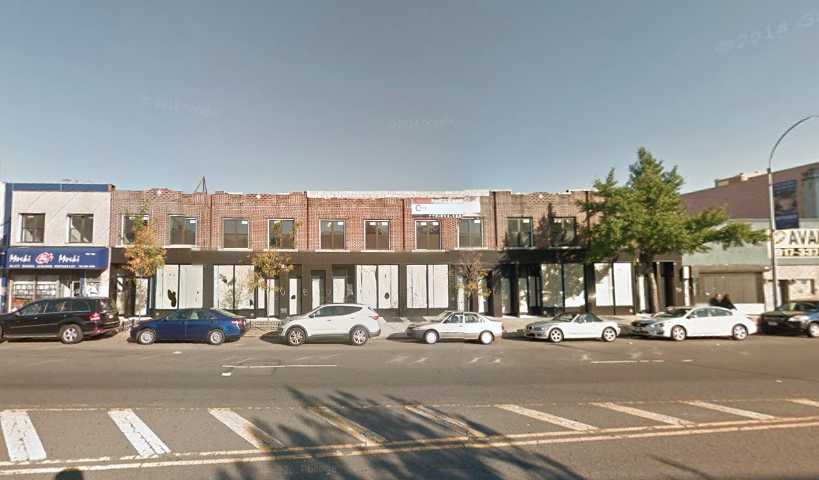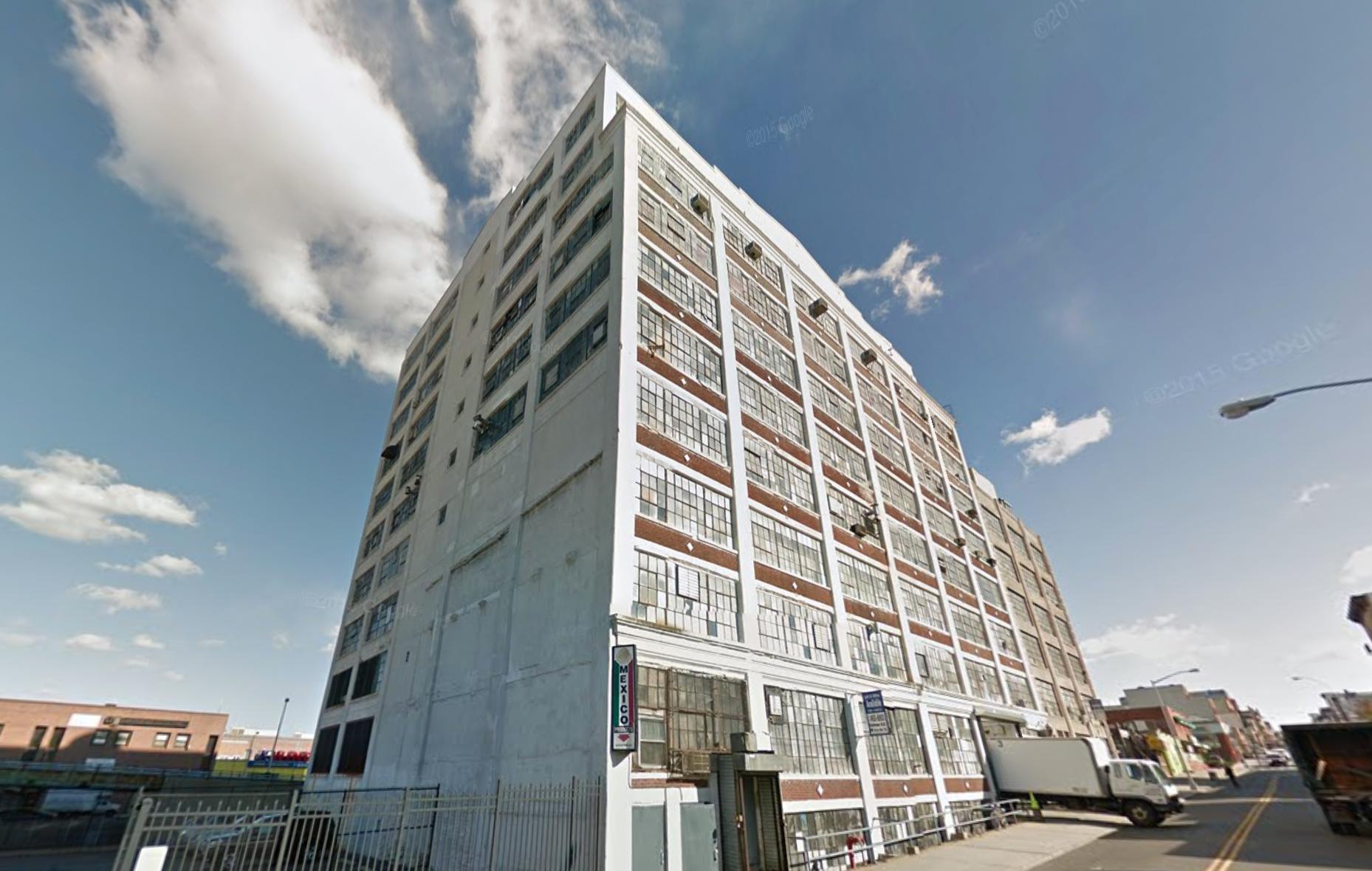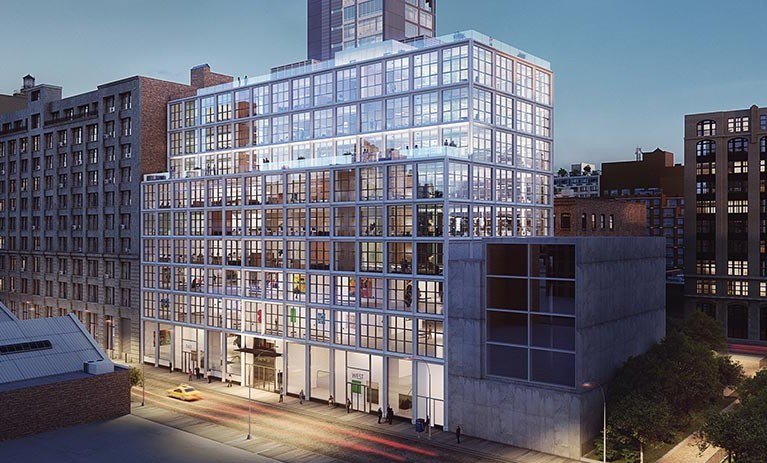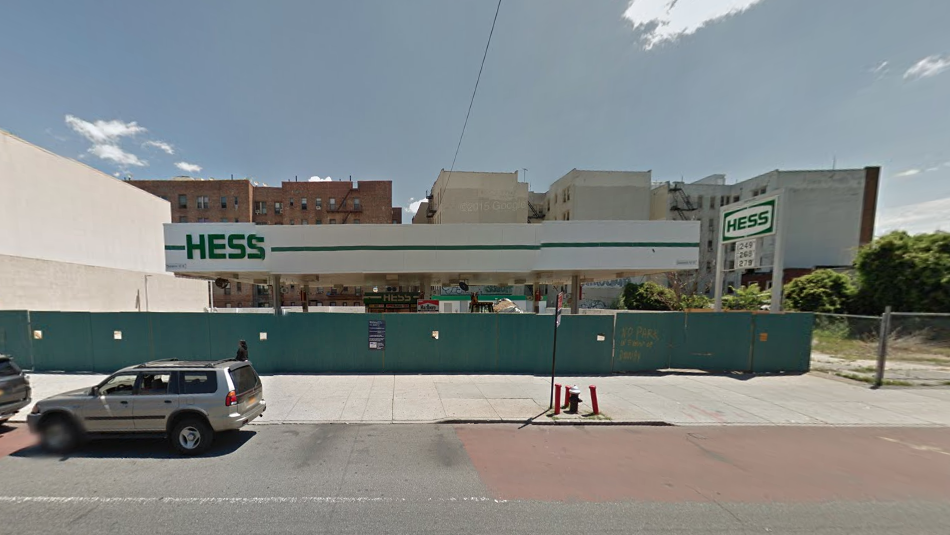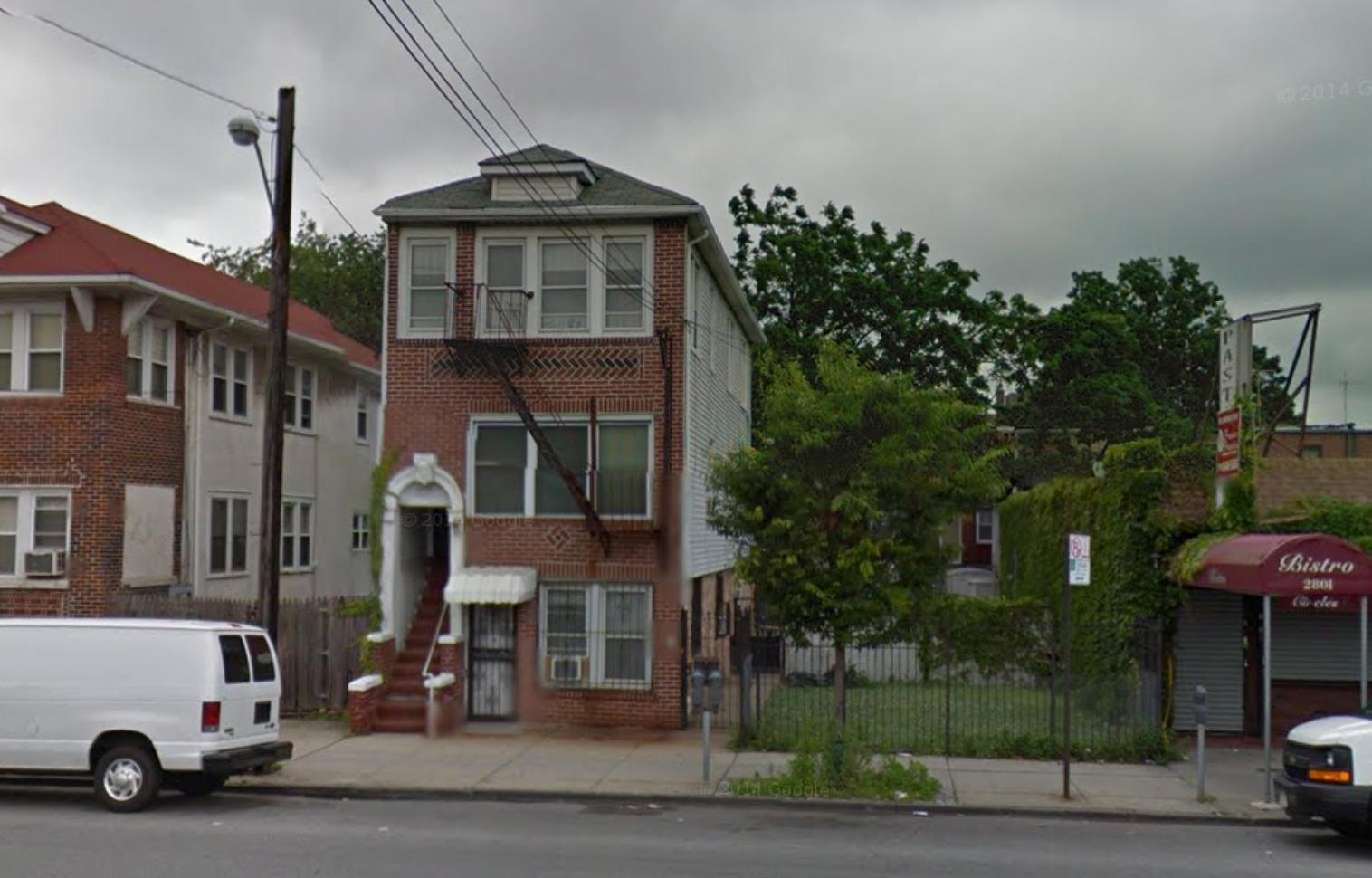Permits Filed: Commercial Expansion at 1989 & 2003 Coney Island Avenue, Midwood
As Midwood’s Orthodox and immigrant communities grow, residential construction will keep booming, and with it, commercial development. The latest example of economic progress in the working class Brooklyn neighborhood are two substantial retail and medical office expansions at 1989 and 2003 Coney Island Avenue, between Avenue P and Quentin Road.

