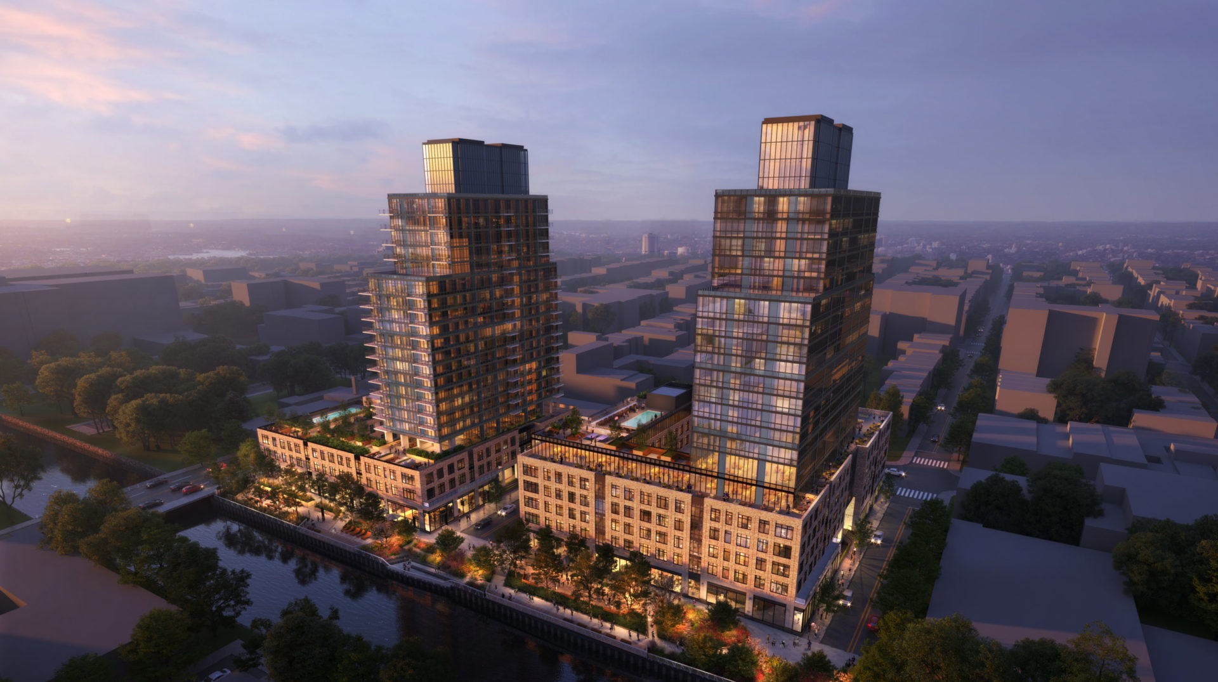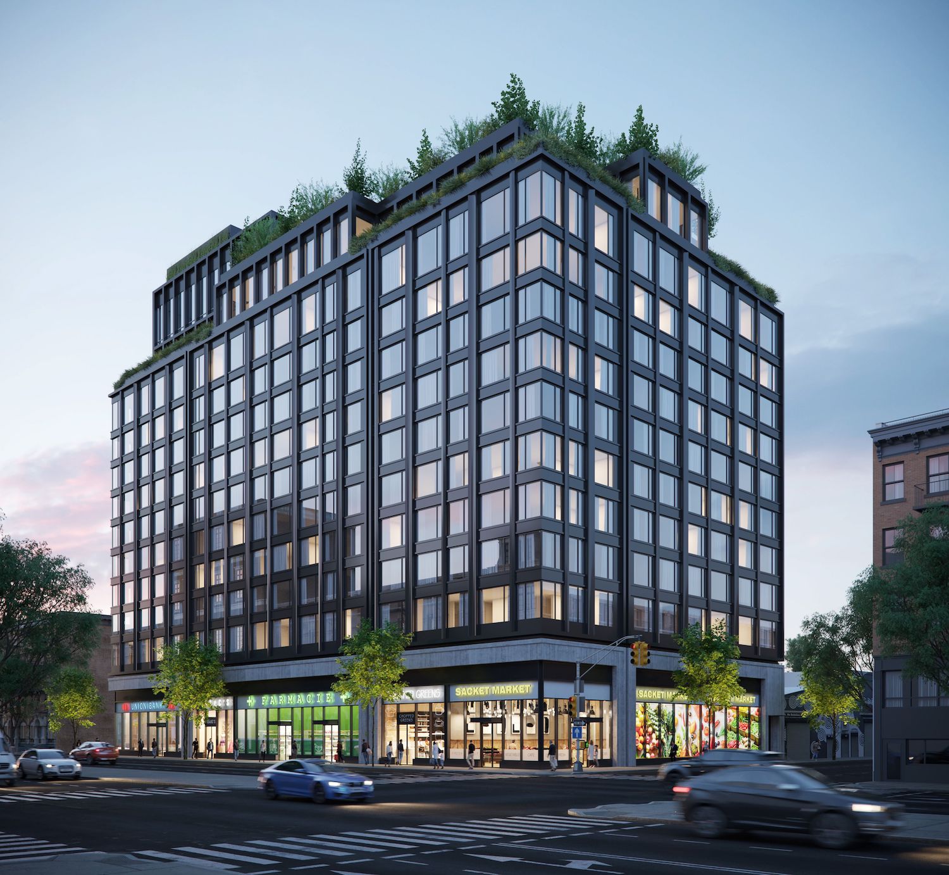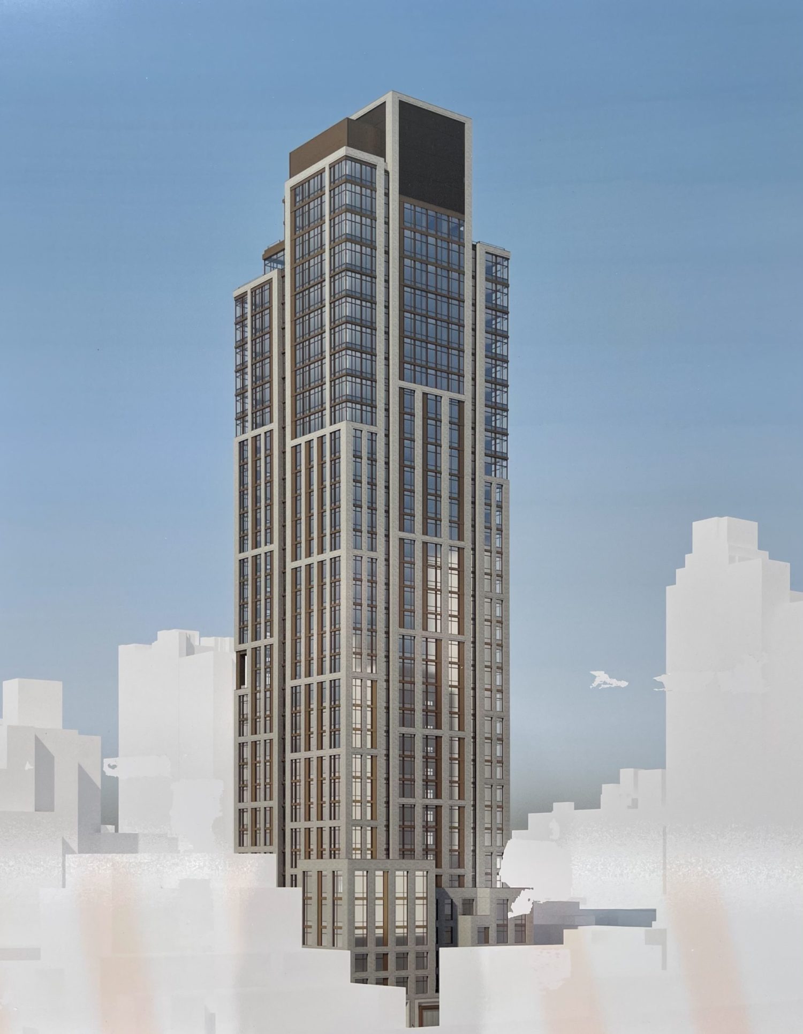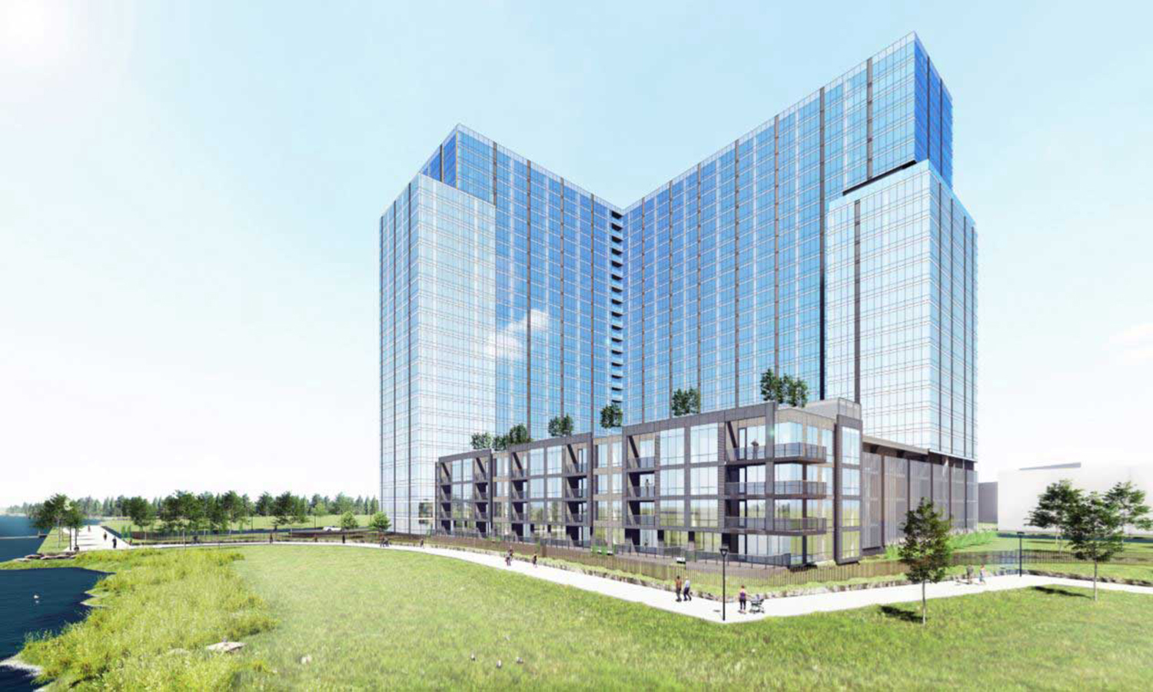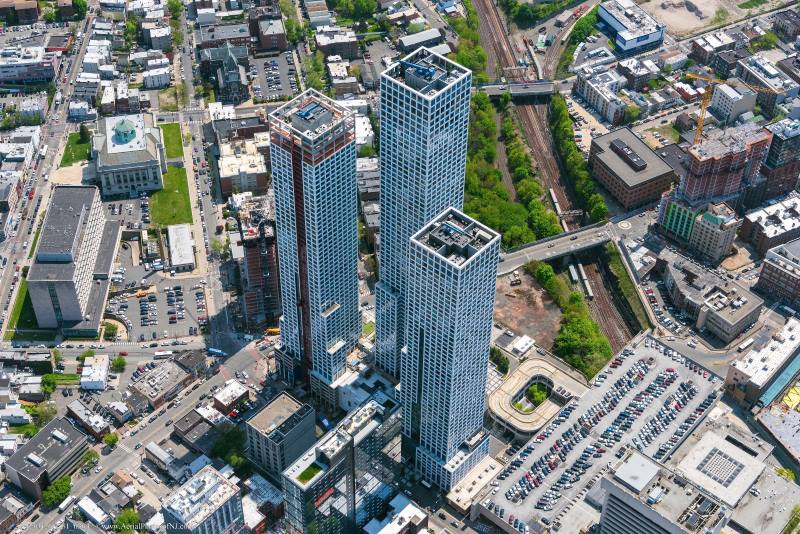Two-Tower Development Taking Shape at 267 Bond and 498 Sackett Streets in Gowanus, Brooklyn
Foundation work is wrapping up on Society Brooklyn and Sackett Place, a pair of 21-story residential buildings at 267 Bond Street and 498 Sackett Street in Gowanus, Brooklyn. Designed by SLCE Architects and developed by Property Markets Group, which acquired both plots for $9 million in 2021, the complex will yield a combined 594,000 square feet with 517 residential units and 52,000 square feet of commercial space. The development is proceeding with $18.5 million in financing from Maxim Capital Group. Urban Atelier Group is the general contractor for the project, which is bound by DeGraw Street to the north, Sackett Street to the south, the Gowanus Canal to the east, and Bond Street to the west.

