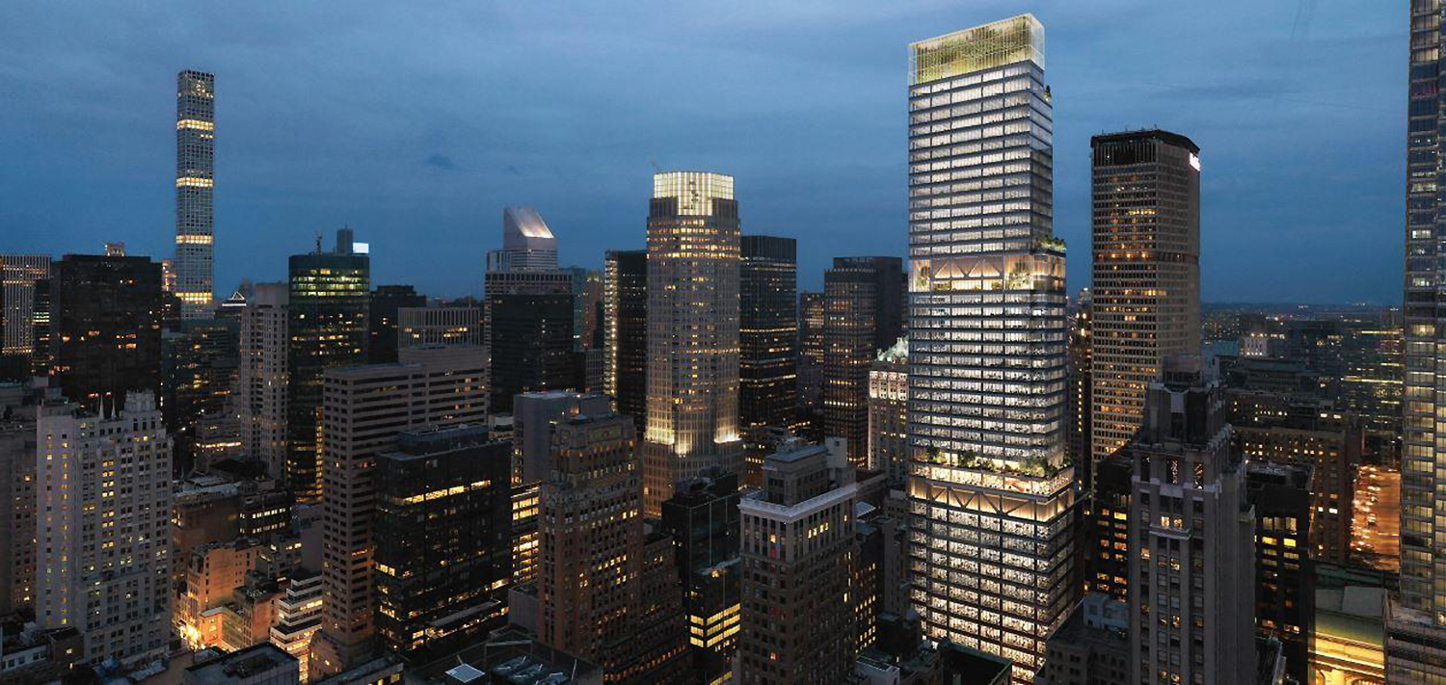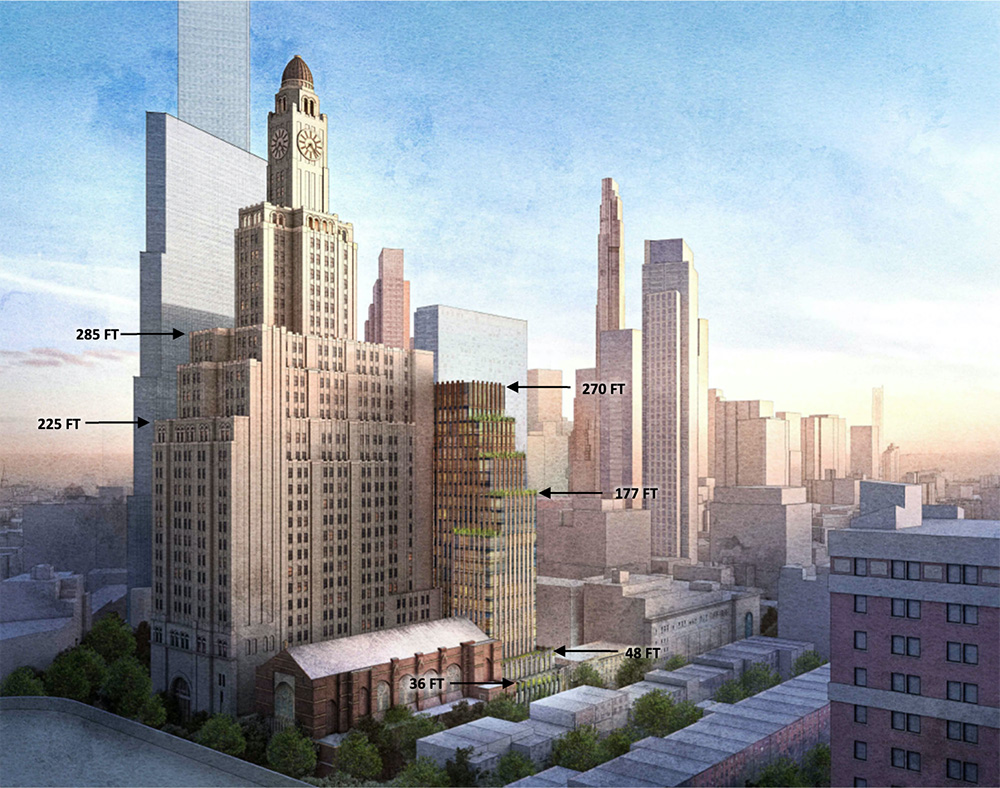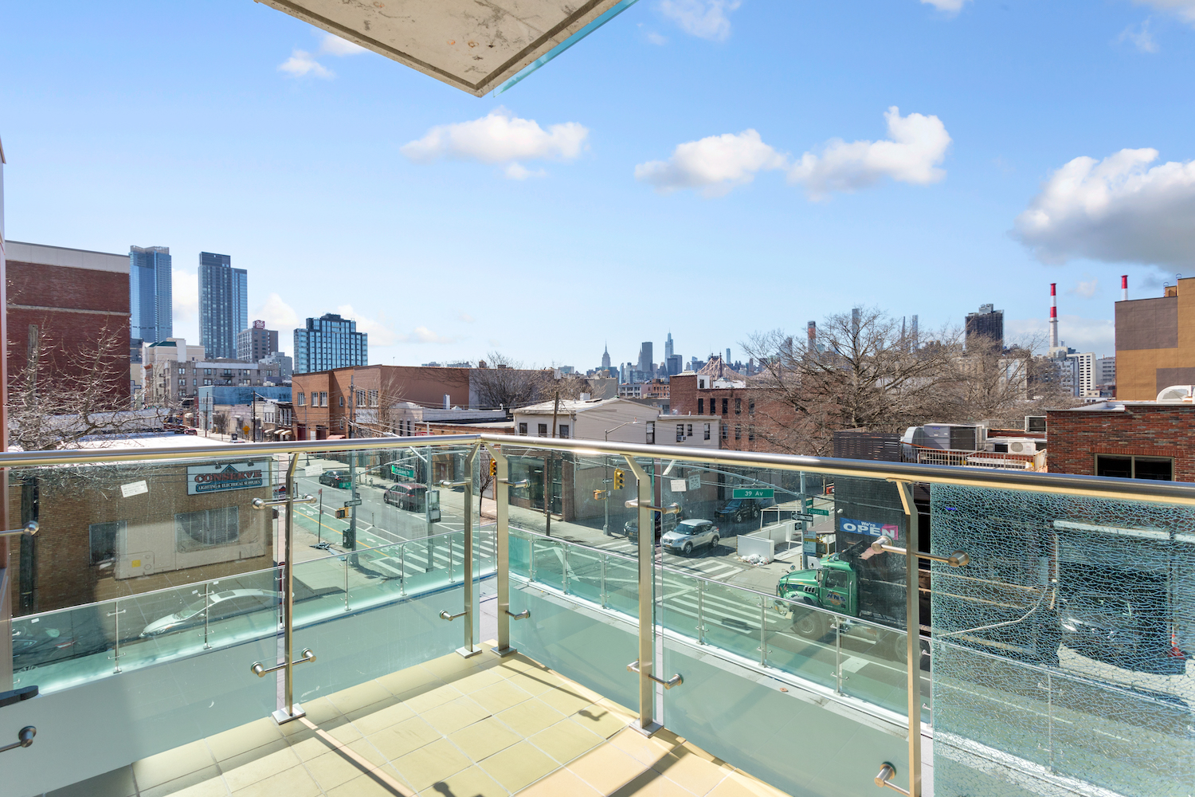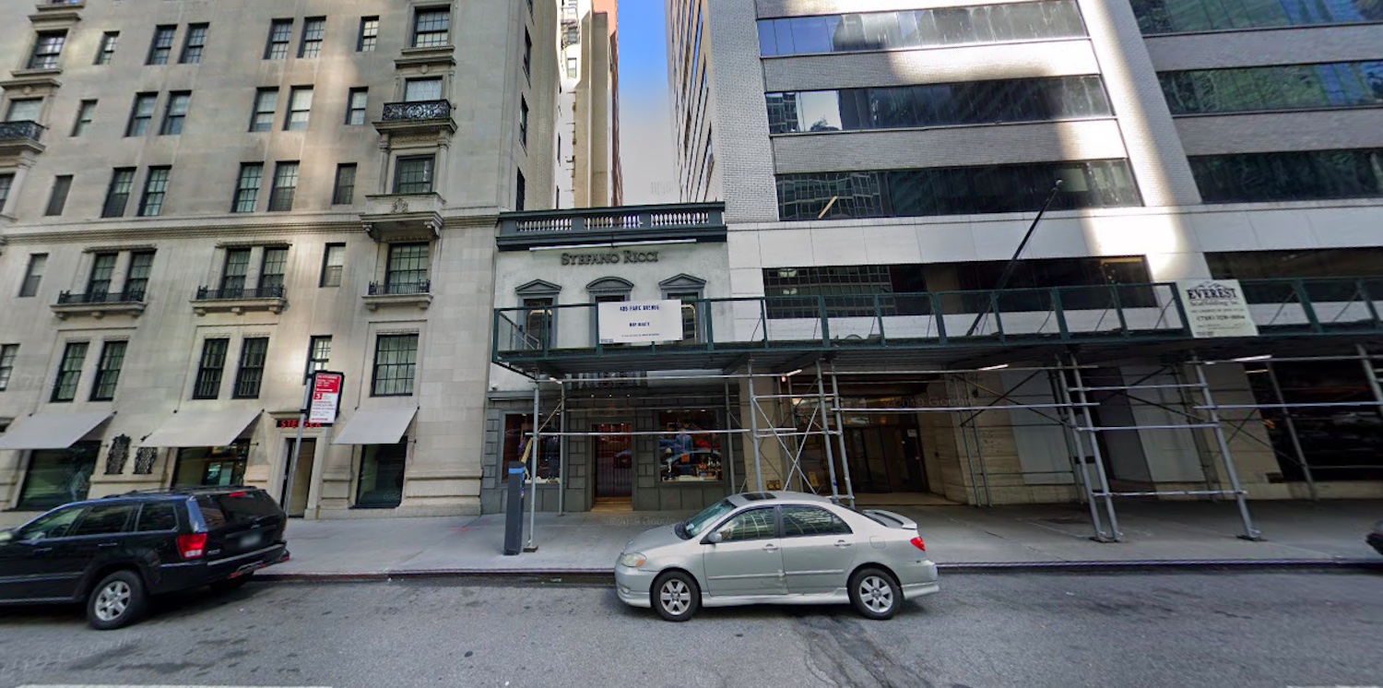New Renderings Depict Kohn Pedersen Fox’s 343 Madison Avenue Supertall in Midtown East, Manhattan
New renderings have been released for 343 Madison Avenue, a proposed 1,050-foot-tall office supertall in Midtown East. Designed by Kohn Pedersen Fox and developed by Boston Properties, the 753,120-square-foot structure would contain 748,618 square feet of office space, 2,130 square feet of retail space, and 2,372 square feet that will connect below grade to the future East Side Access project with subterranean circulation paths toward Grand Central Terminal. The building is planned to rise in place of the former Metropolitan Transportation Authority headquarters on half of the block between Madison and Vanderbilt Avenues and East 44th and 45th Streets.





