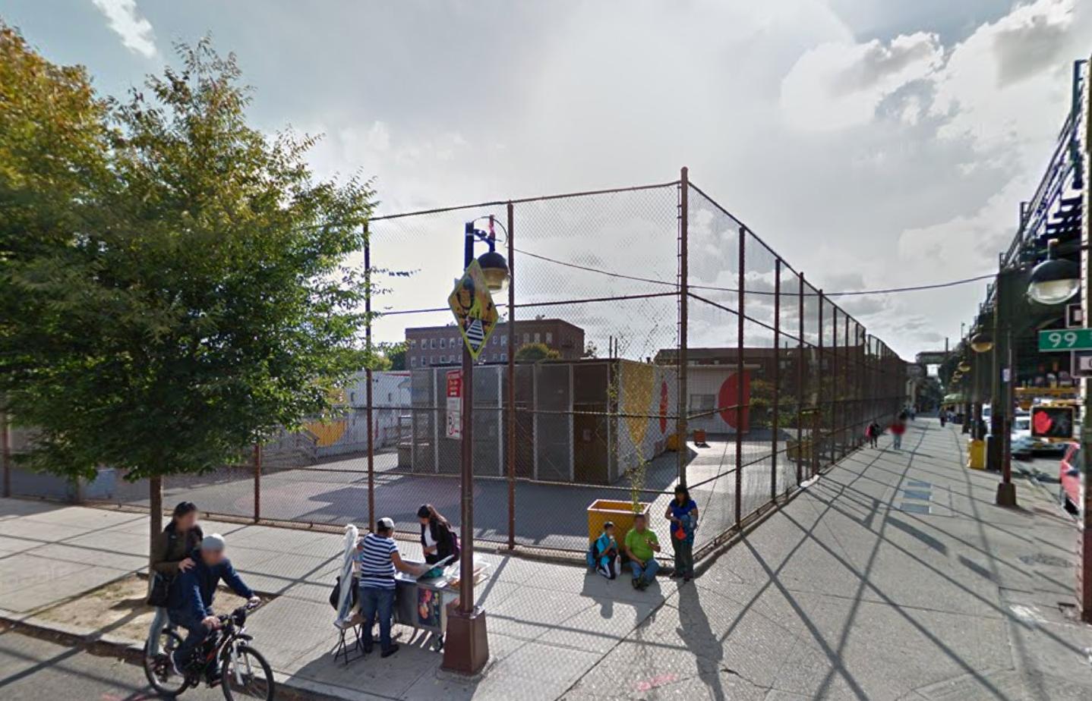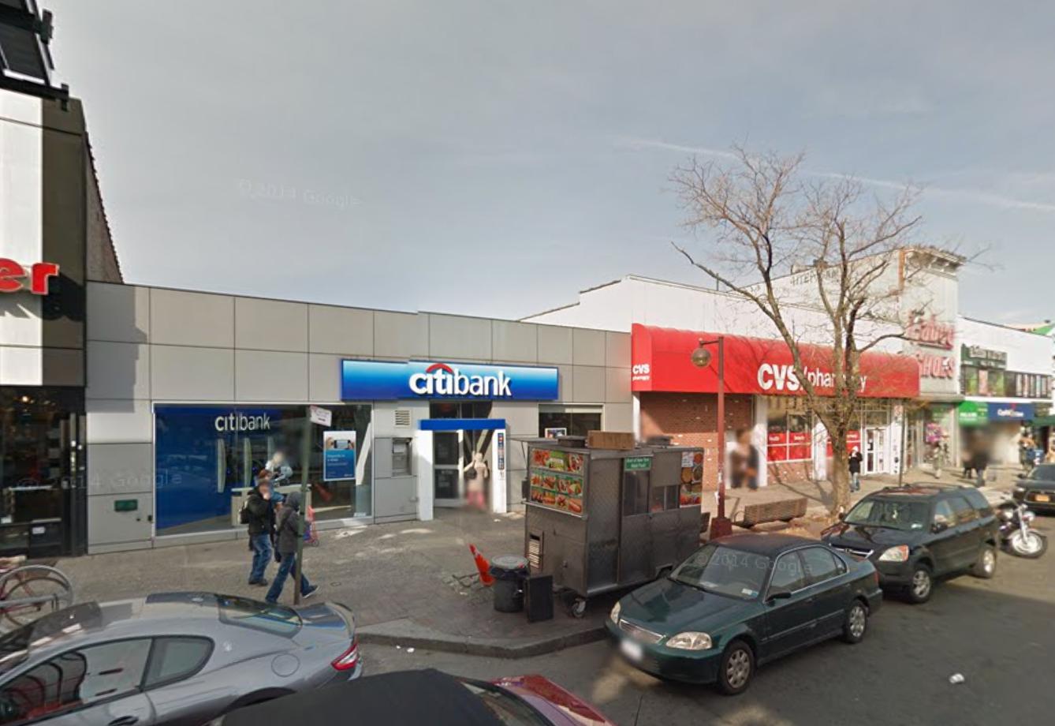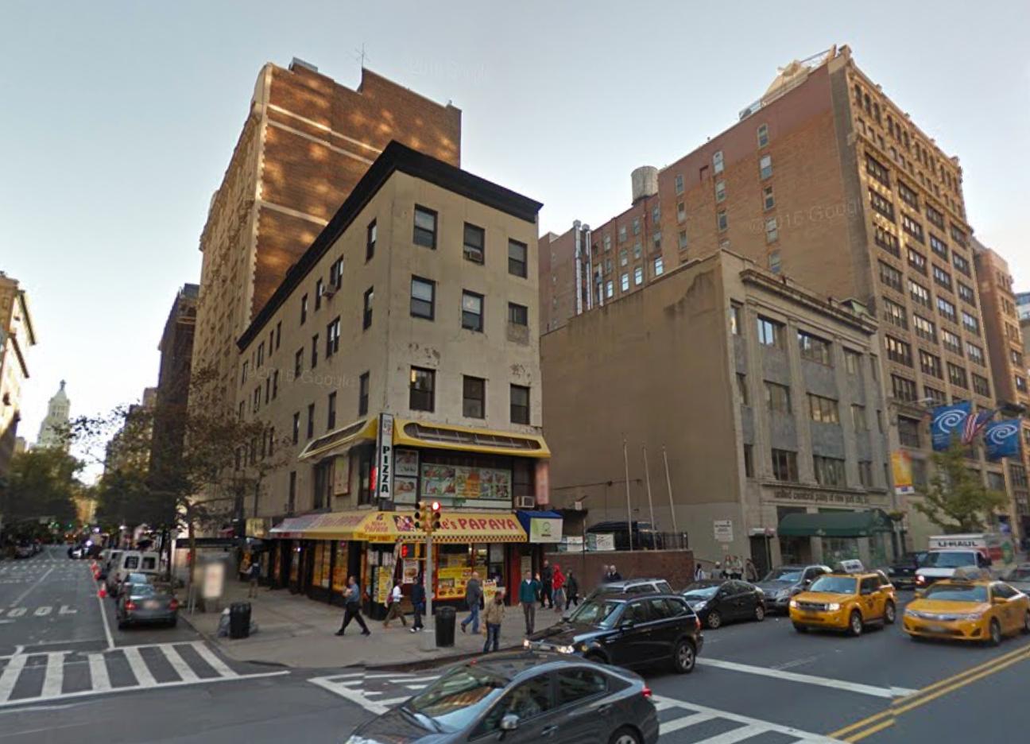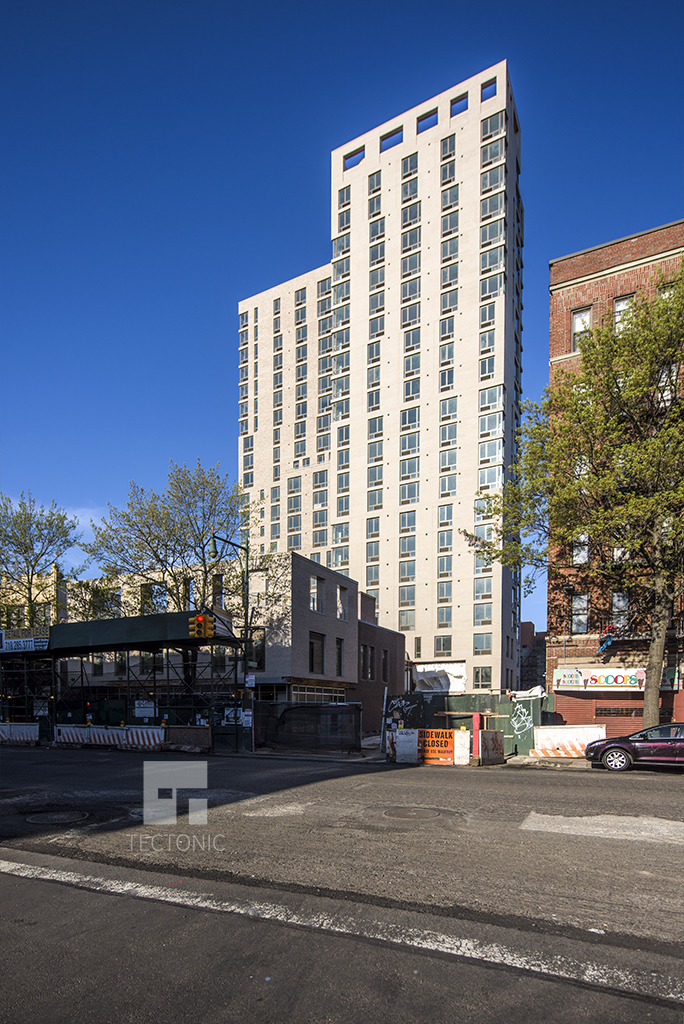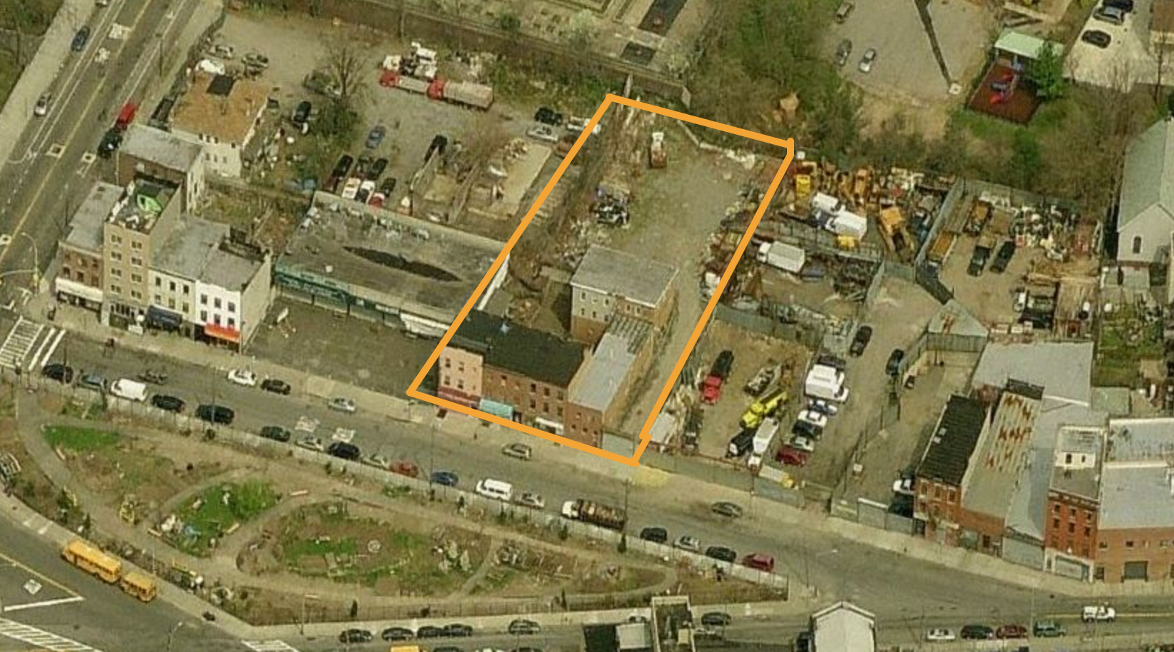Five-Story, 96,000-Square-Foot Expansion Planned at P.S. 19 Branch, 40-10 99th Street, North Corona
The New York City School Construction Authority (SCA) has filed applications for a five-story, 96,493-square-foot expansion of the P.S. 19 branch (a.k.a. Marino P. Jeantet School), located at 98-02 Roosevelt Avenue, in North Corona, three blocks from the Junction Boulevard stop on the 7 train. The school campus takes up the entire city block, although the expansion will rise to the north of the main academic building, at 40-10 99th Street. It will host administrative offices and two cafeterias on the ground floor, more offices, classrooms, a gymnasium, and an outdoor play area on the second floor, followed by more offices and classrooms on floors three through five. Midtown South-based Murphy Burnham & Buttrick Architects is the architect of record. The area where the expansion will go is occupied by a collection of single-story portable classrooms.

