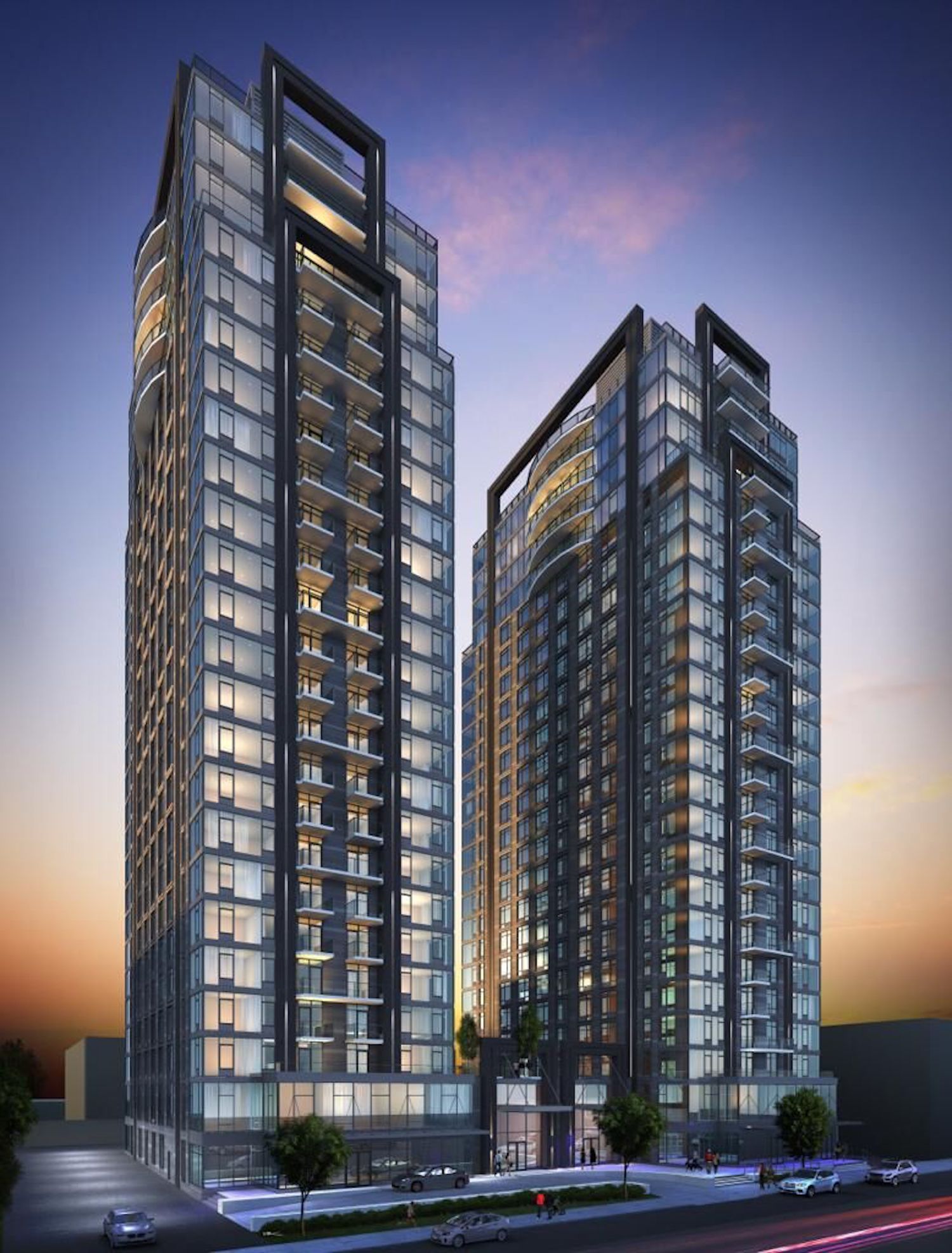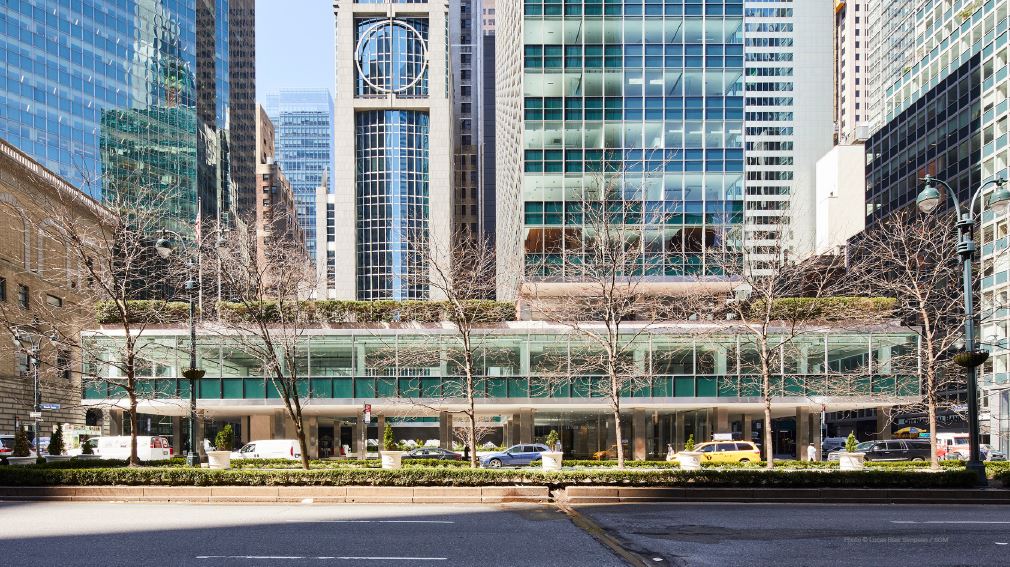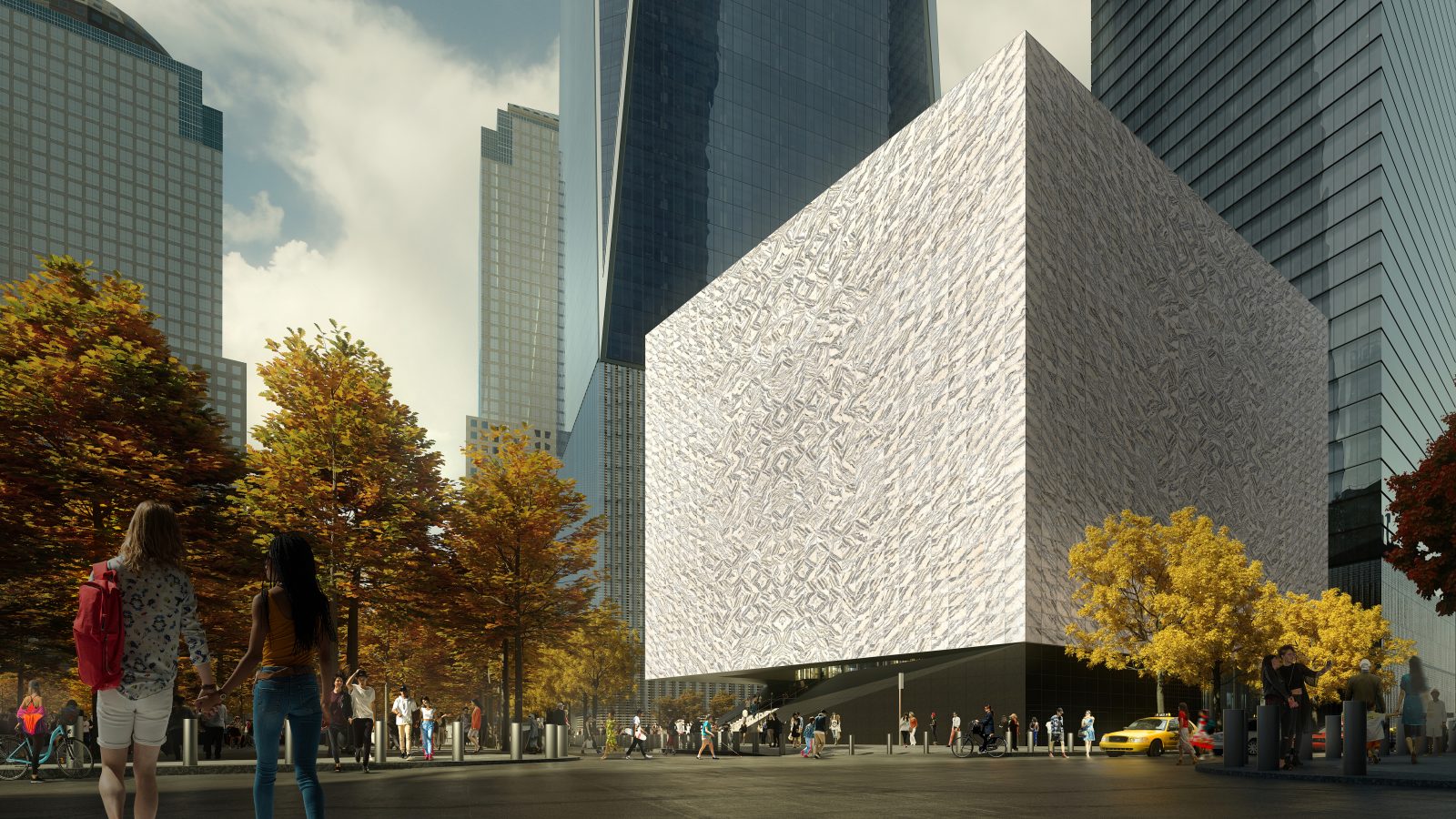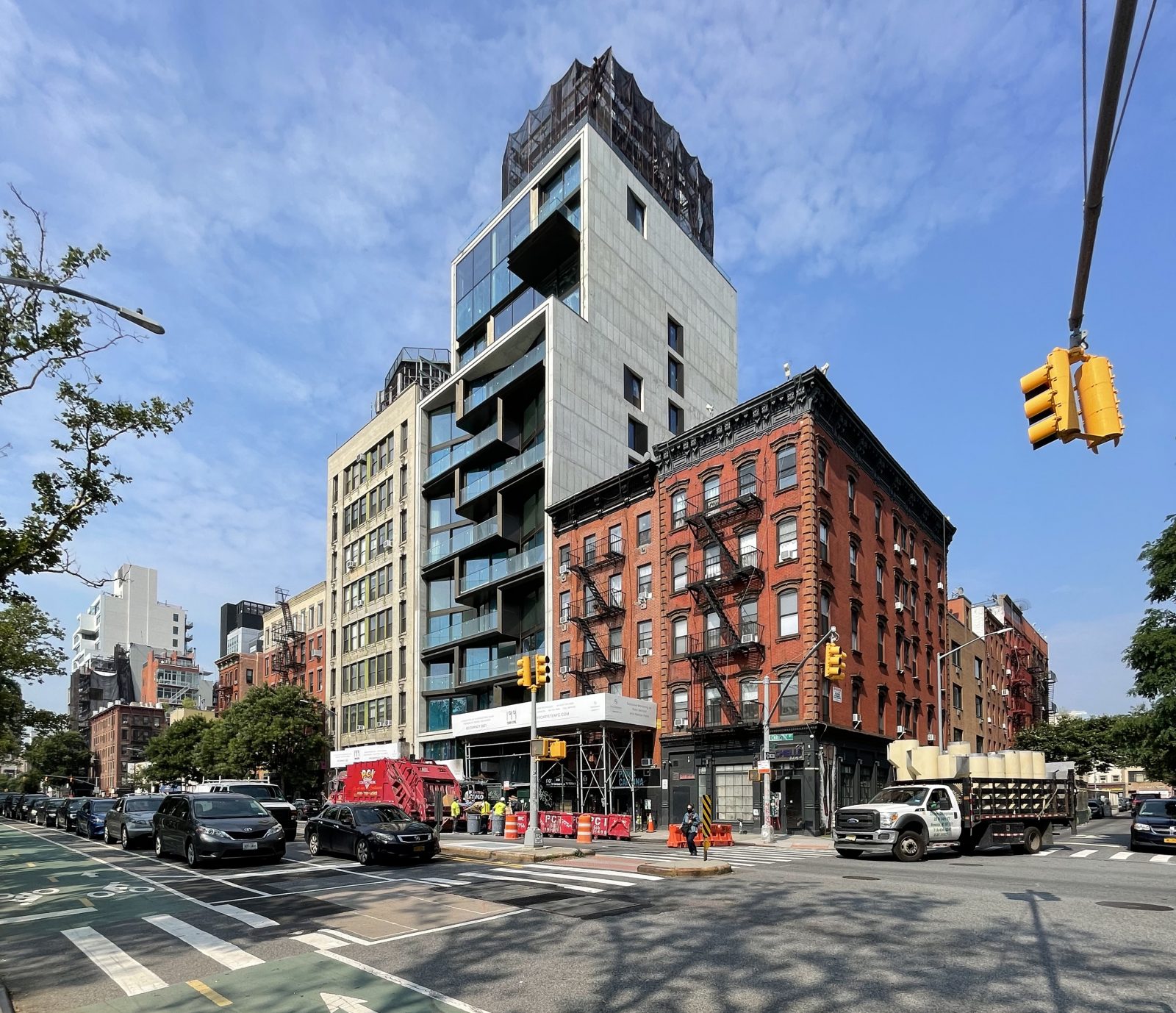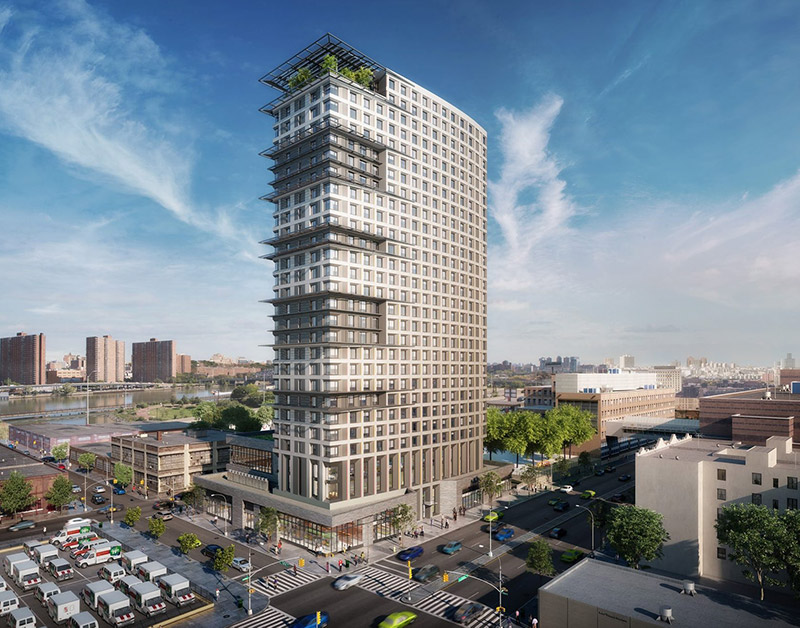Housing Lottery Launches for 60 Units at The Arches in Mott Haven, The Bronx
The affordable housing lottery has launched for The Arches, a pair of 25-story residential buildings at 228 East 135th Street in Mott Haven, The Bronx. Designed by Fischer + Makooi Architect and developed by The Chess Builders, the structure yields 430 residences. Available on NYC Housing Connect are 60 units for residents at 130 percent of the area median income (AMI), ranging in eligible income from $72,000 to $167,570.

