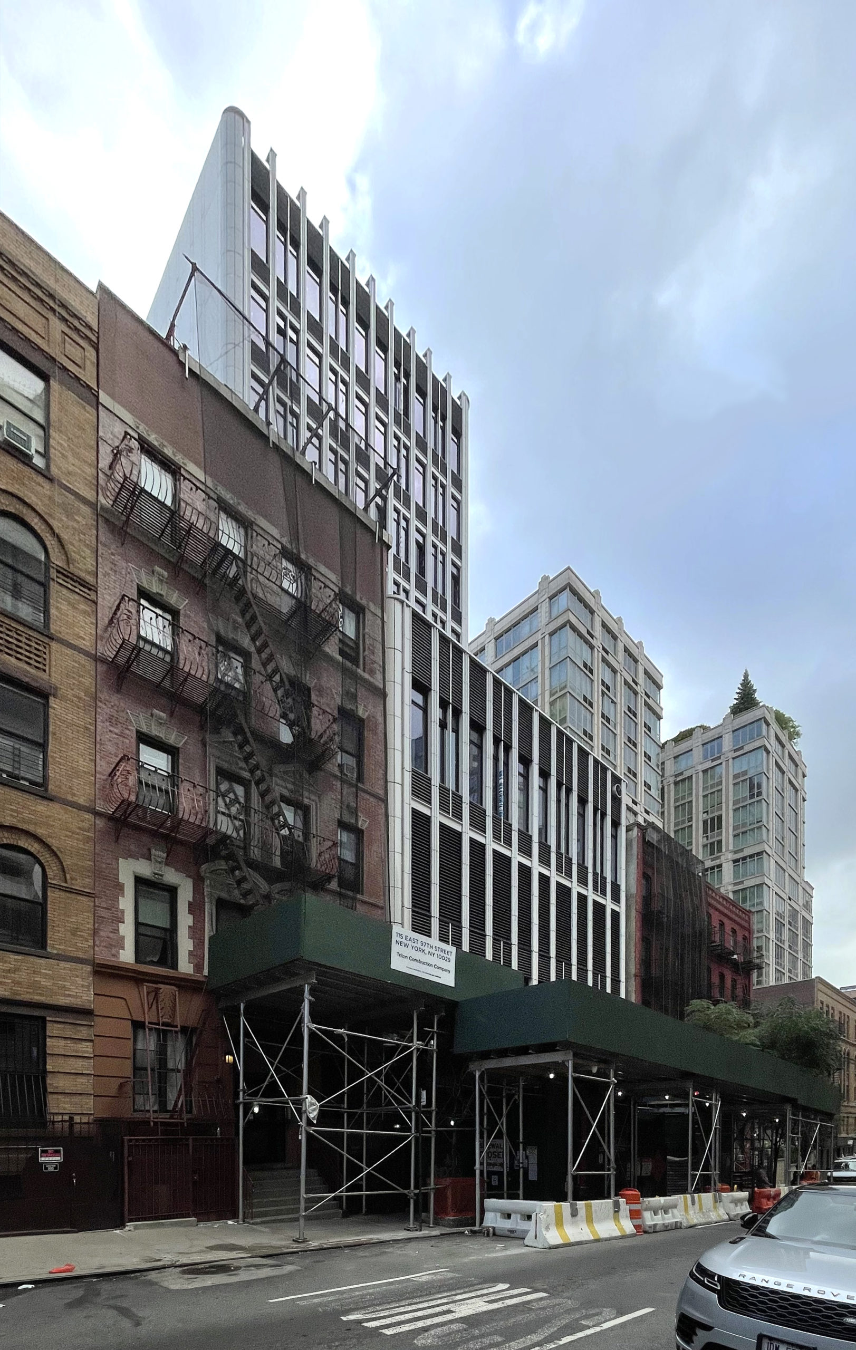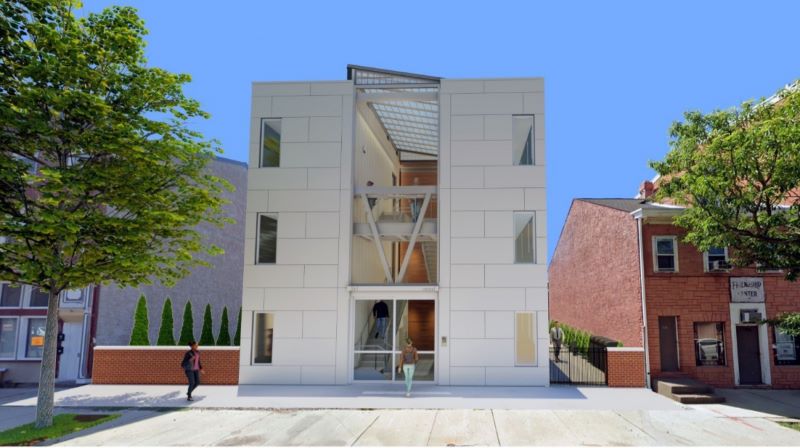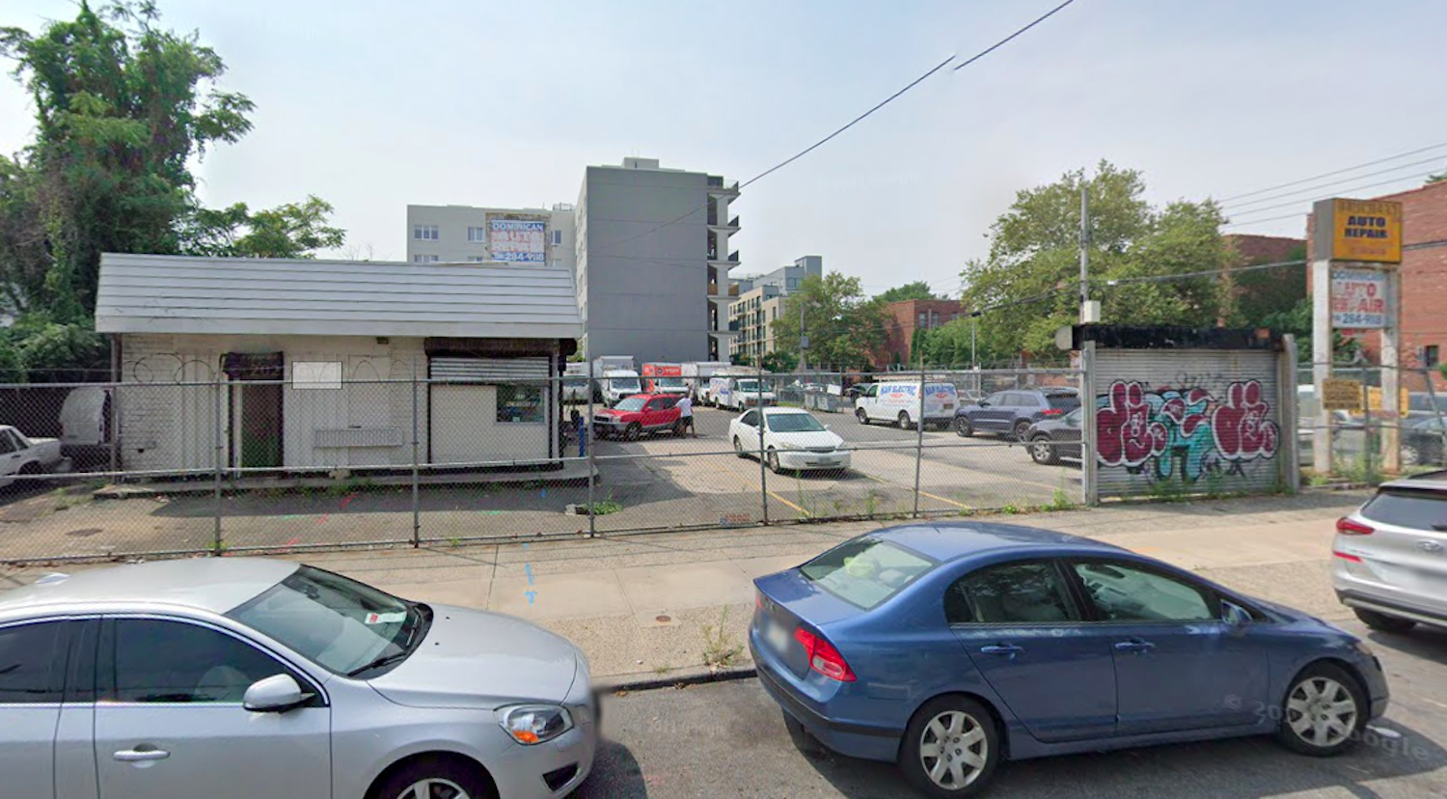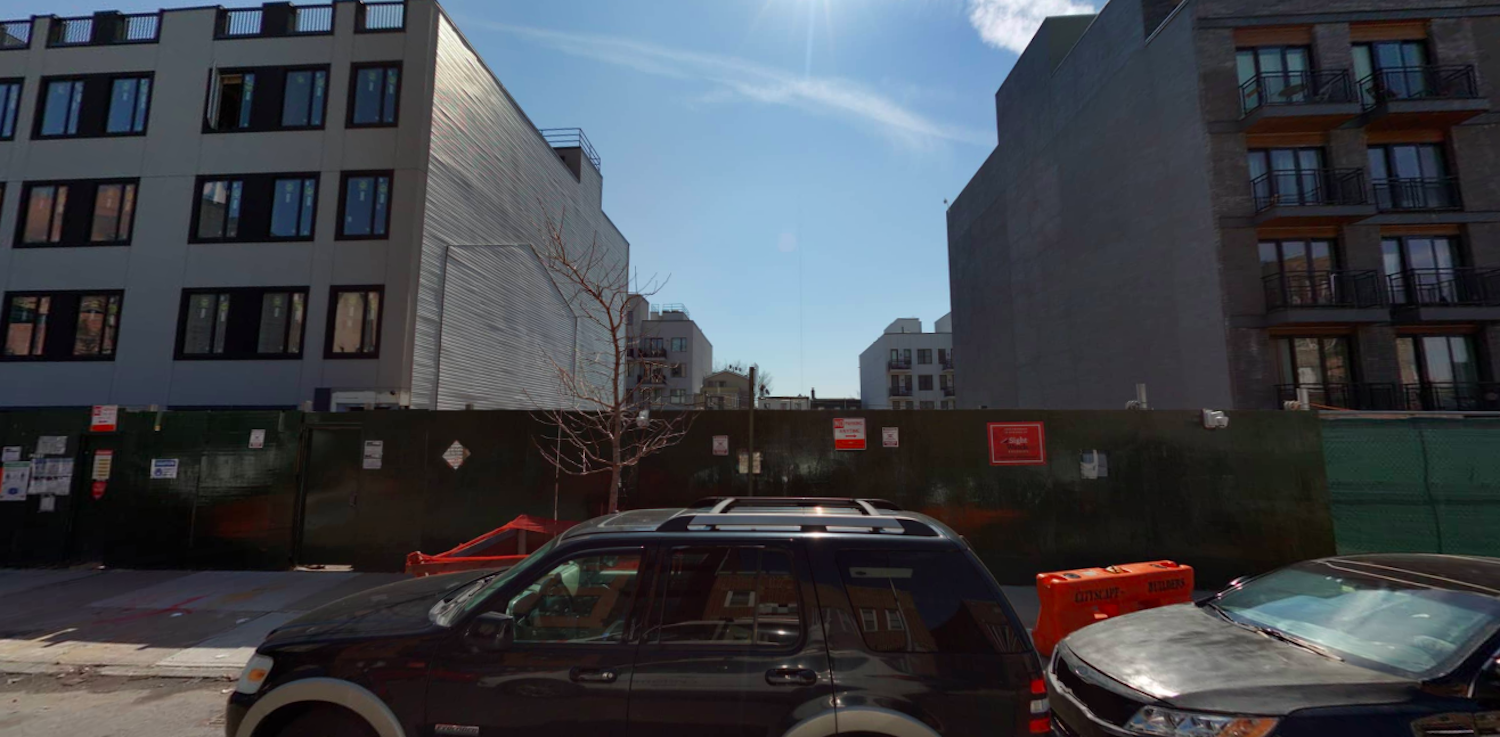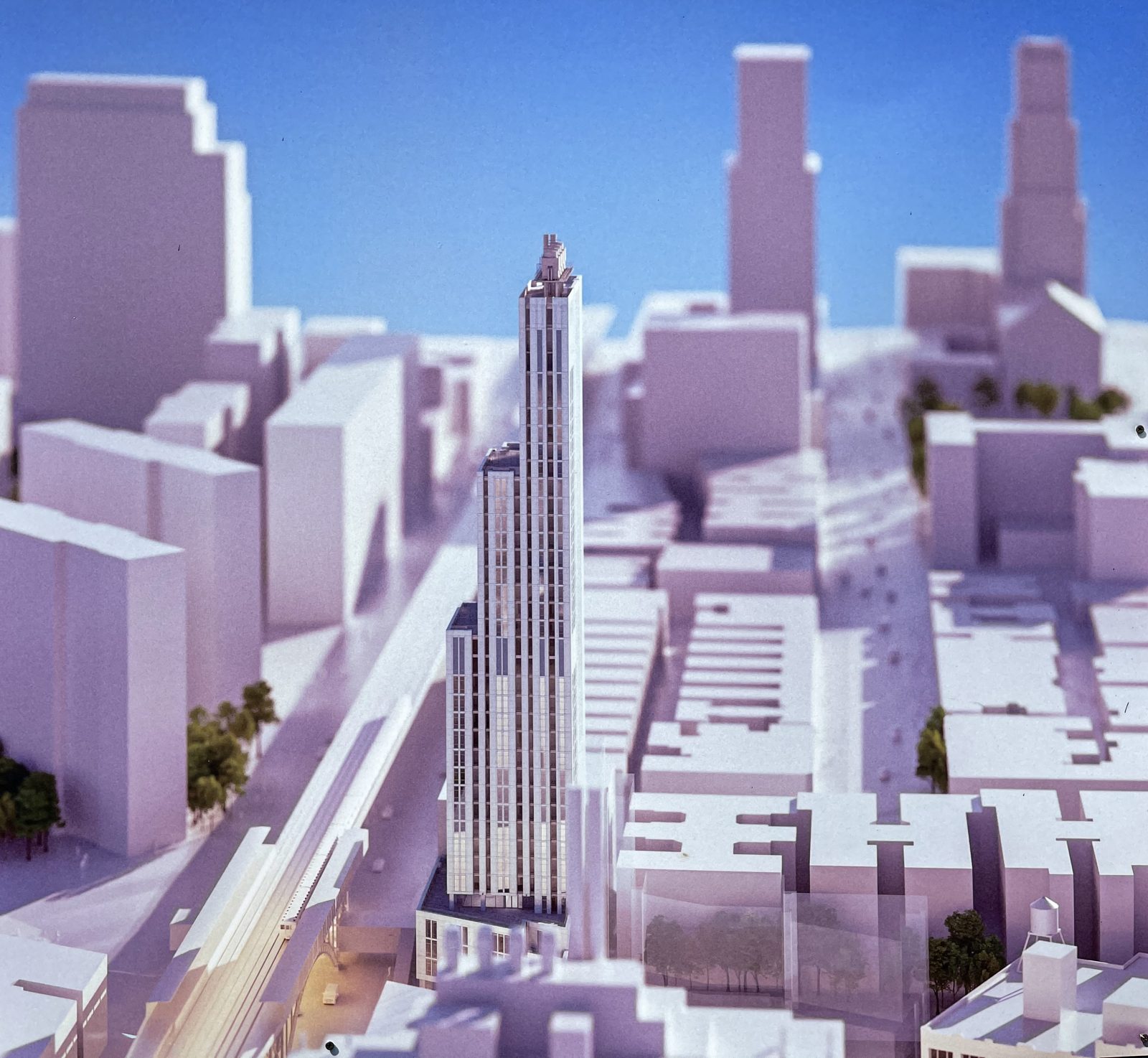Marymount School of New York’s Expansion Progresses at 115 East 97th Street on Manhattan’s Upper East Side
Exterior work is nearing completion on the Marymount School of New York‘s ten-story expansion at 115 East 97th Street on Manhattan’s Upper East Side. Designed by COOKFOX Architects, the structure will yield flexible learning spaces, state-of-the-art STEAM classrooms, athletic facilities, a library, theater, music room, alumnae parlor, dining room and terrace with an edible garden, and a “FabLab.” Triton Construction is the general contractor and Terrain-NYC Landscape Architecture is the landscape designer for the property, which is located between Lexington and Park Avenues and is aiming for LEED certification.

