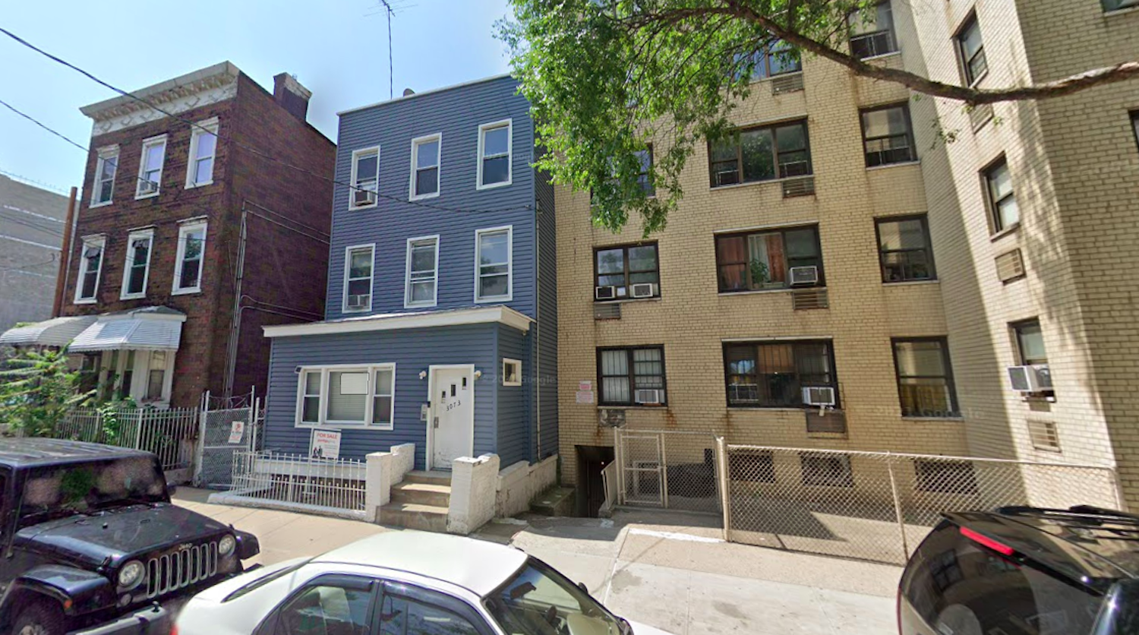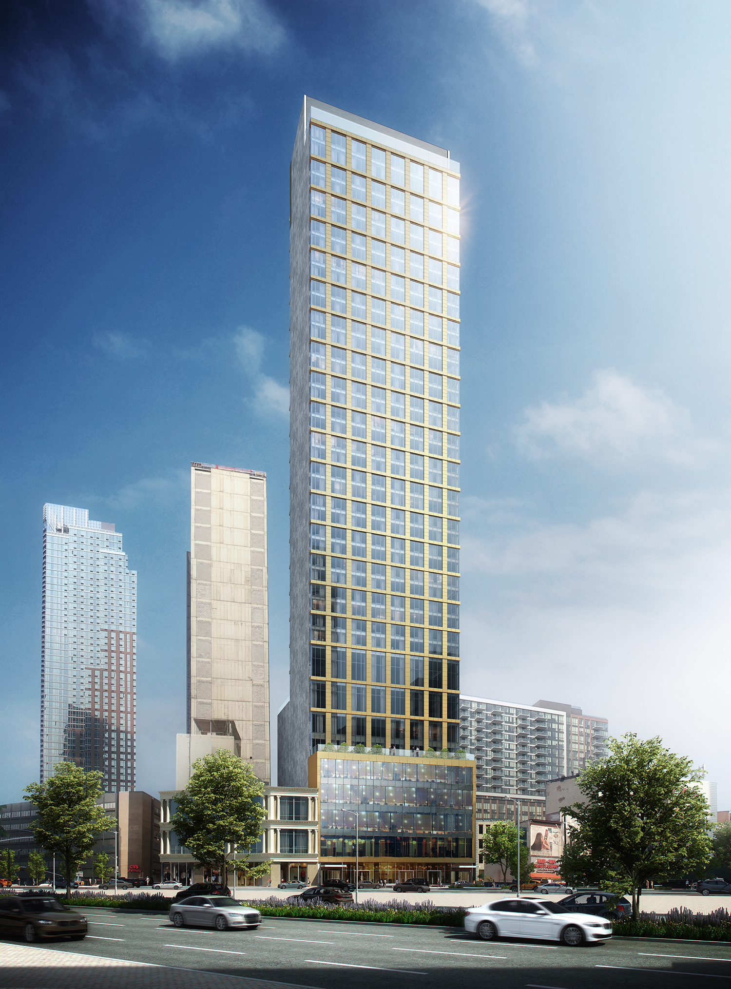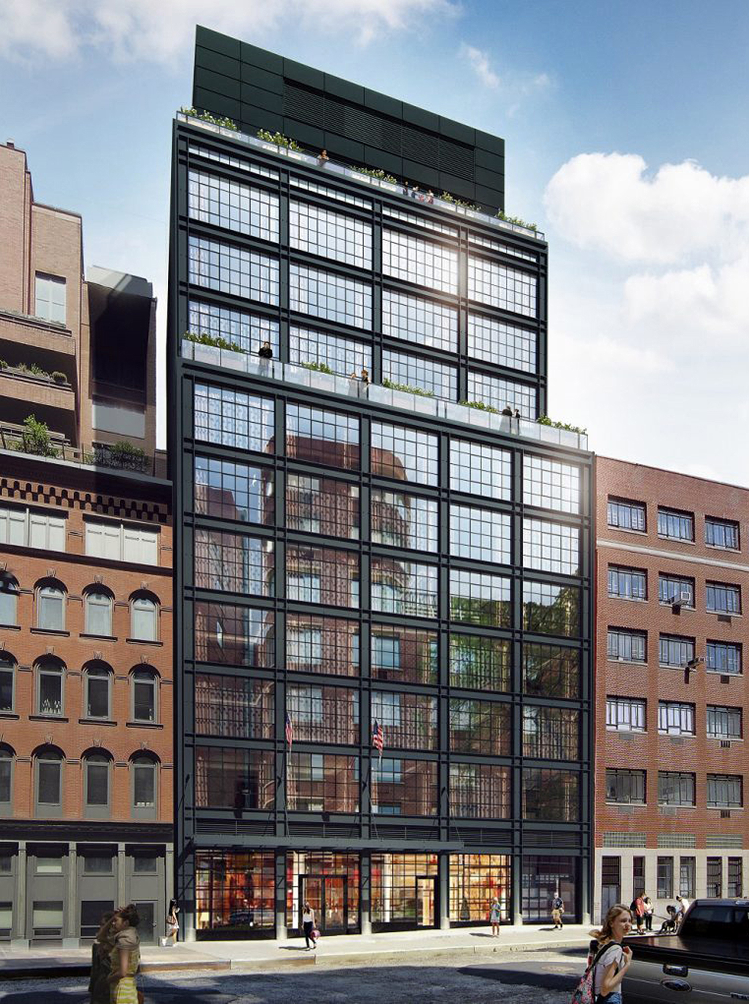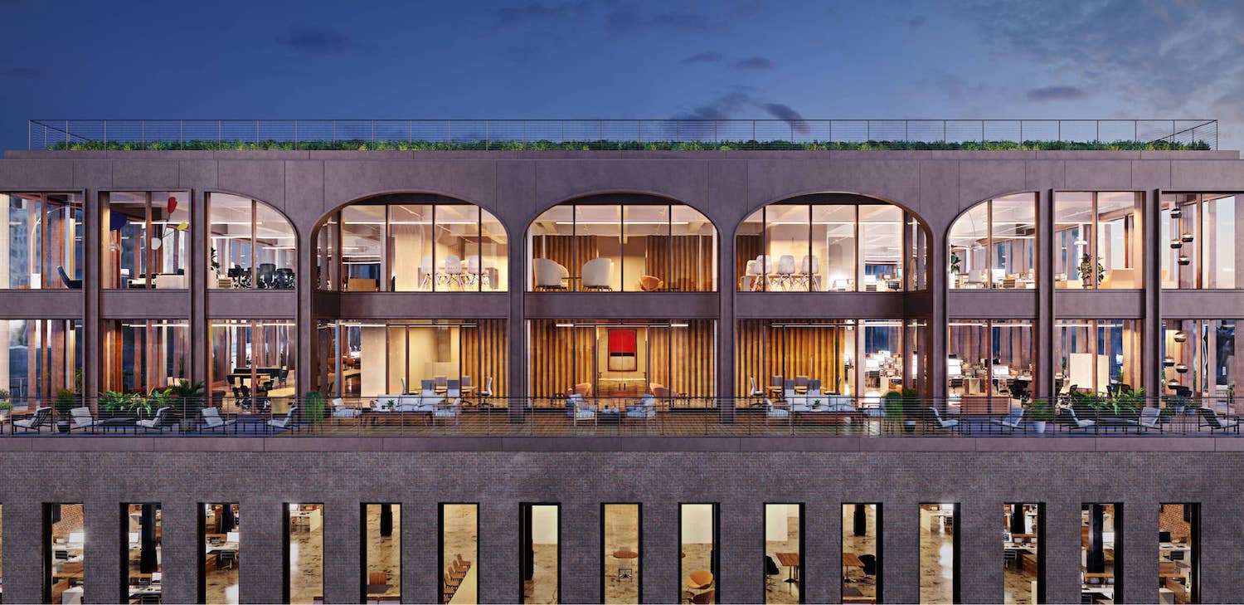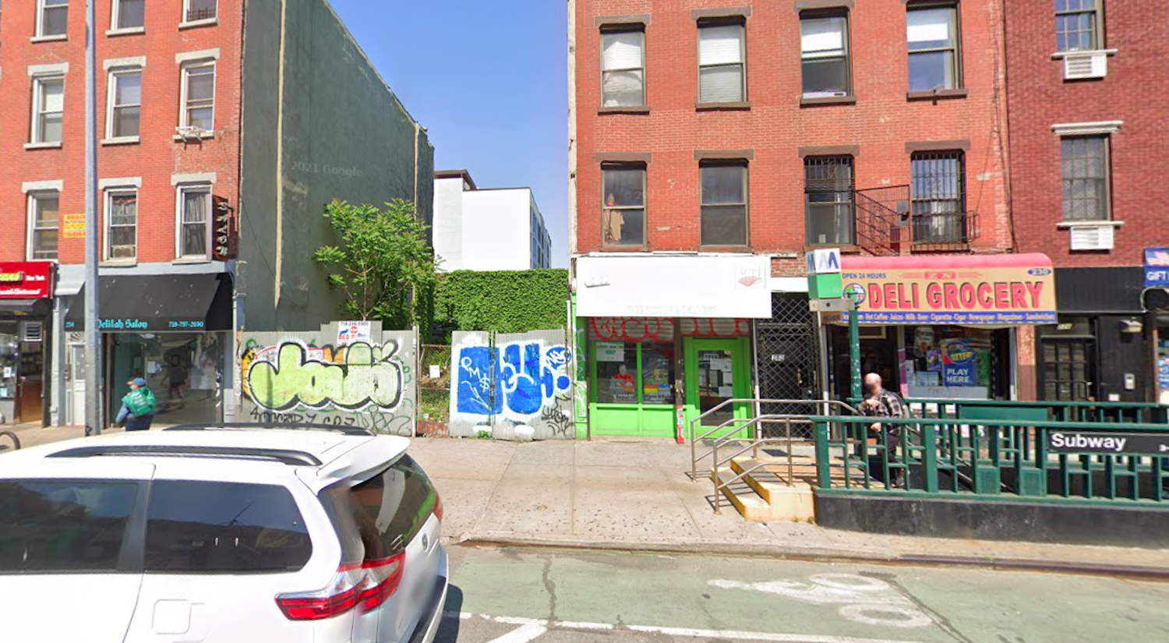Permits Filed for 3073 Villa Avenue in Bedford Park, The Bronx
Permits have been filed for a six-story residential building at 3073 Villa Avenue in Bedford Park, The Bronx. Located between East 204th Street and Bedford Park Boulevard, the lot is one block from the Bedford Park Boulevard subway station, serviced by the B and D trains. Arben Mitaj of Euro Tech Developers is listed as the owner behind the applications.

