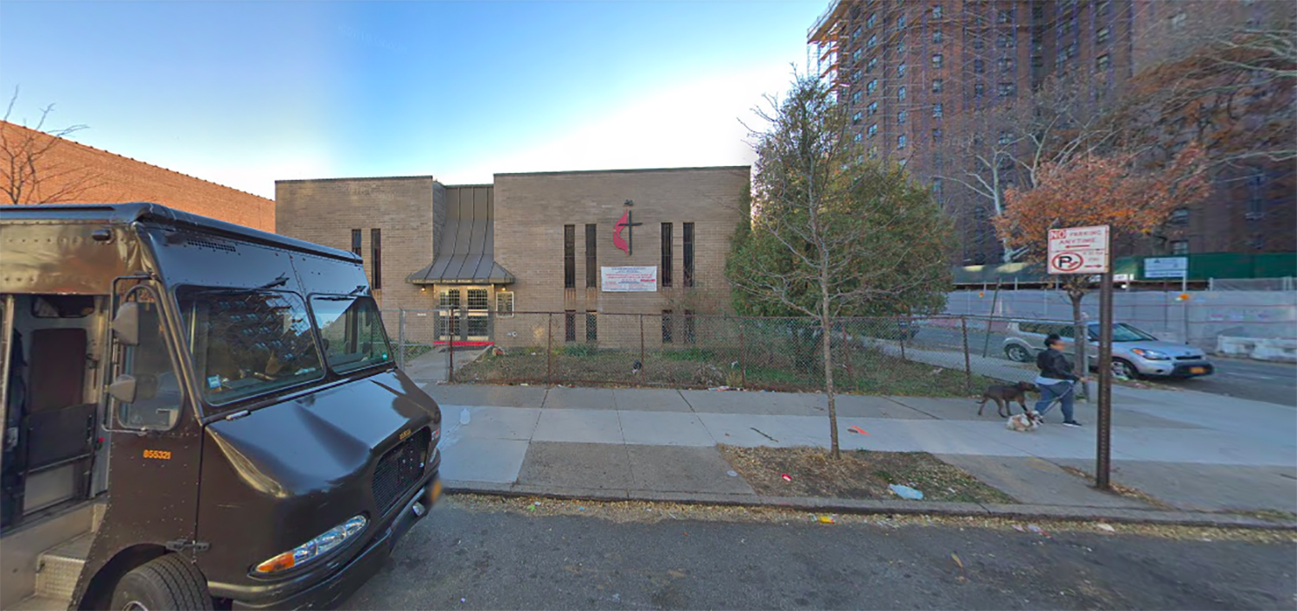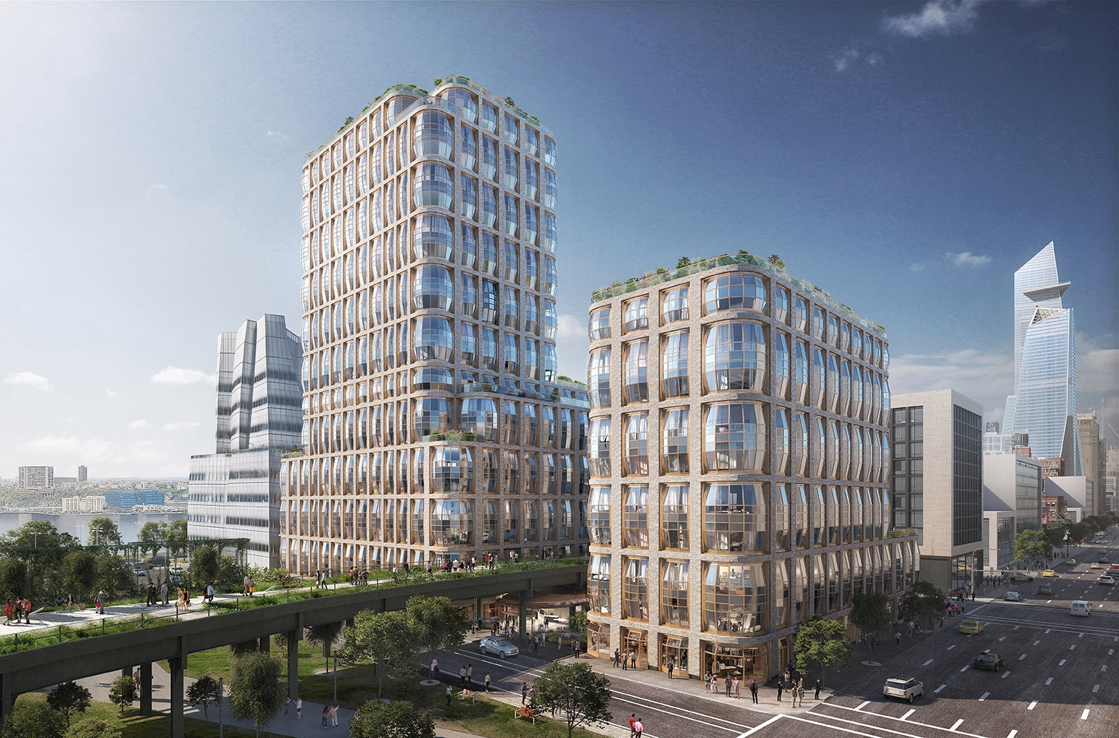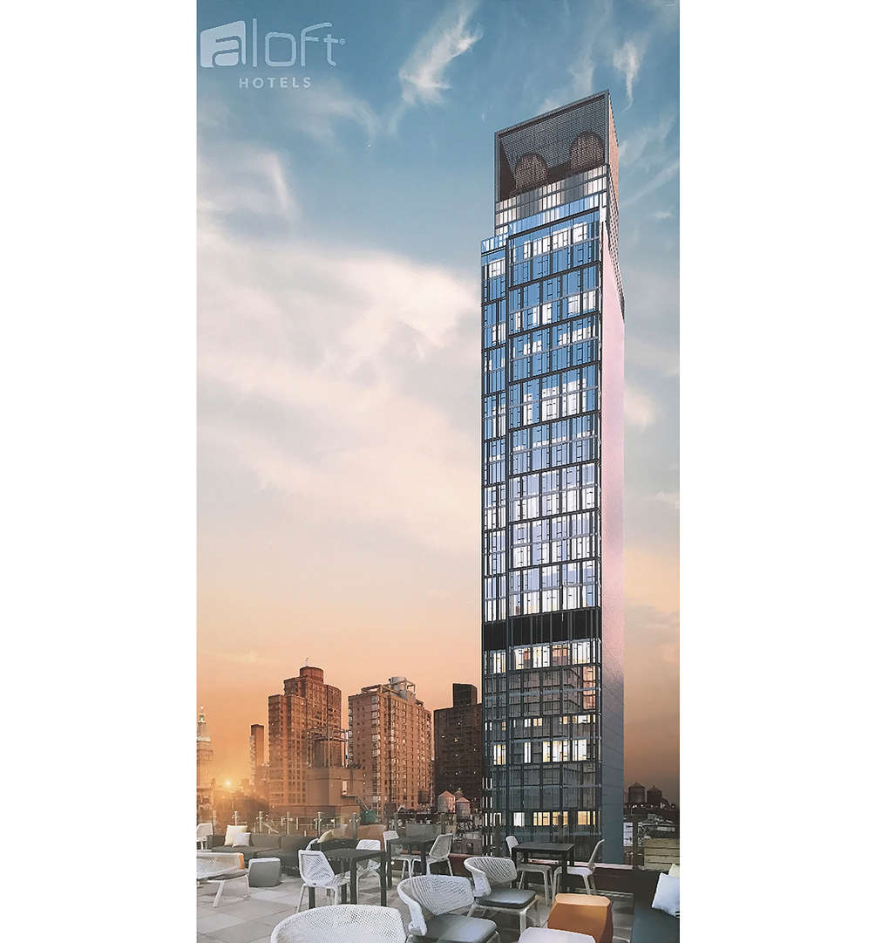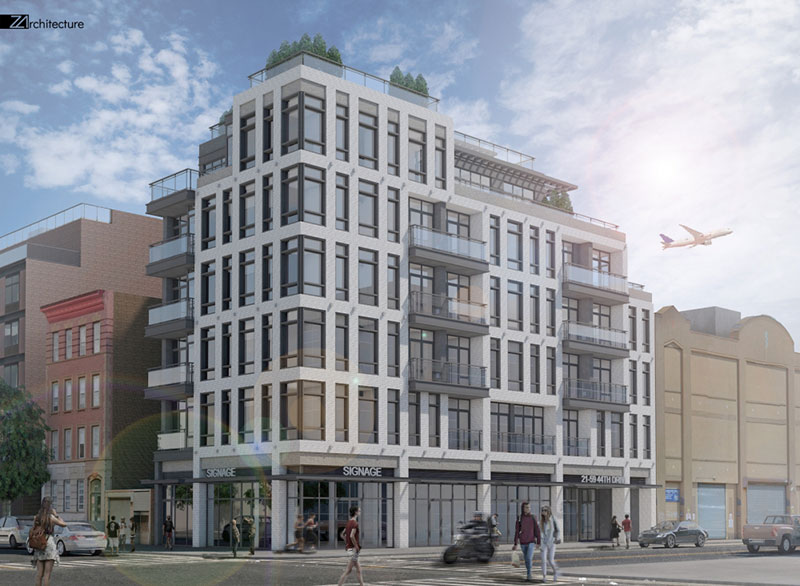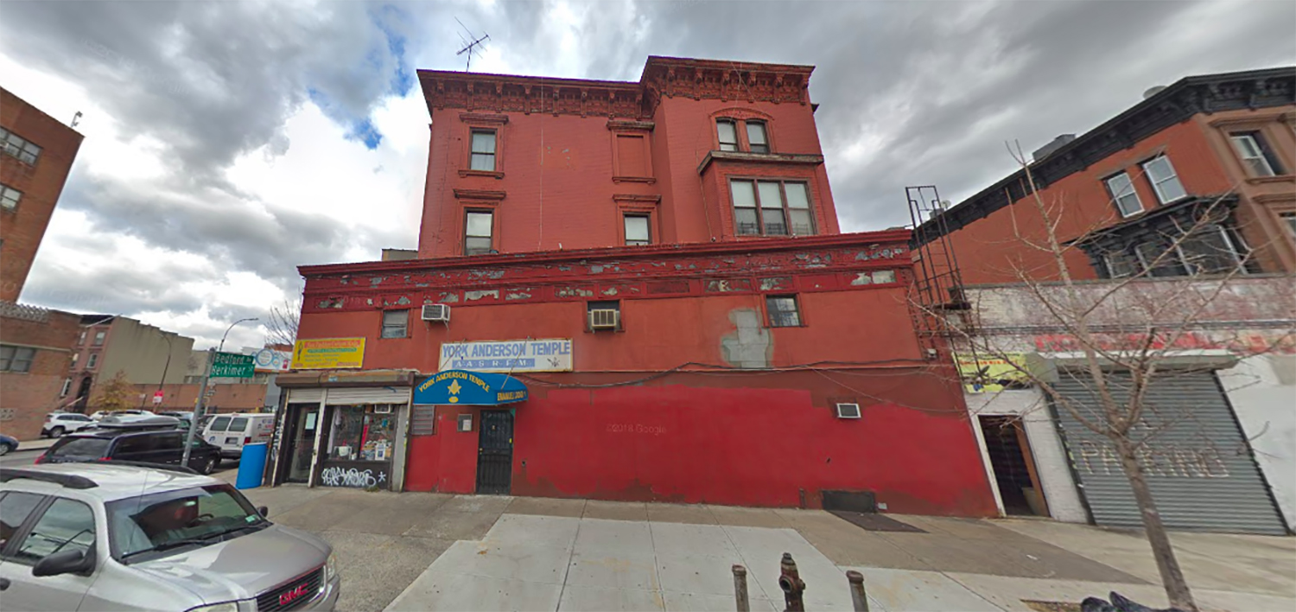Permits Filed for 450 Warren Street in Boerum Hill, Brooklyn
Permits have been filed for a five-story mixed-use building at 450 Warren Street in Boerum Hill, Brooklyn. Located between Bond Street and Nevins Street, the lot is two blocks east of the Bergen Street subway station, serviced by the F and G trains. Tankhouse, a New York-based design-development firm, is listed as the owner behind the applications.

