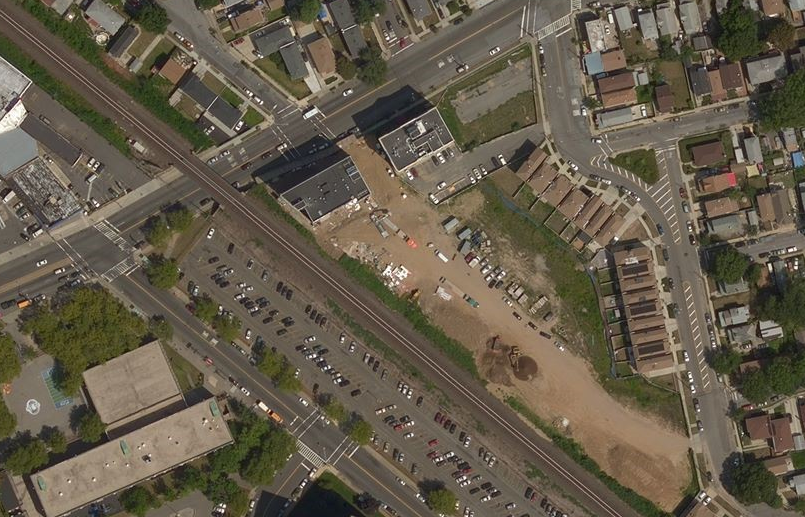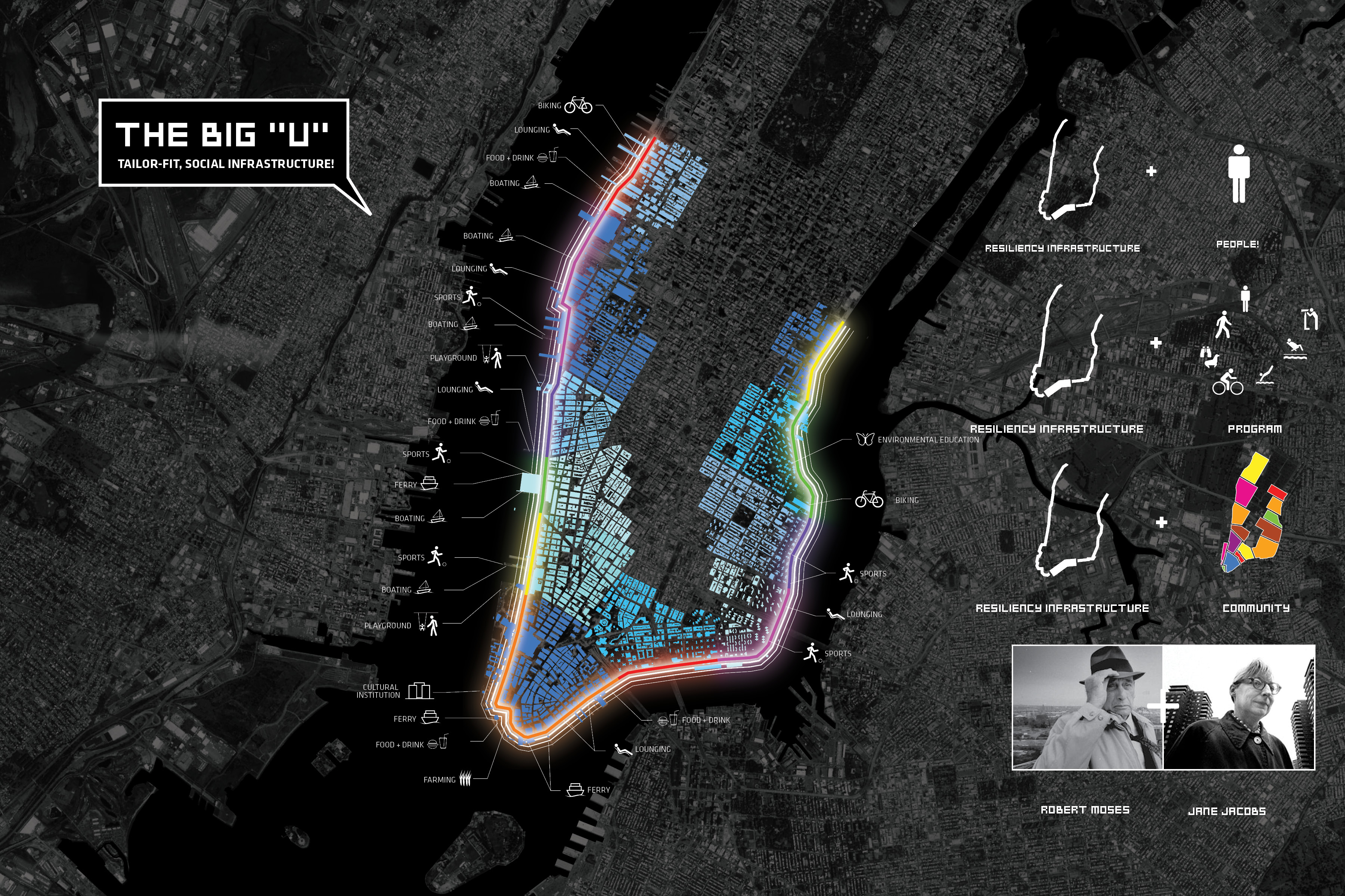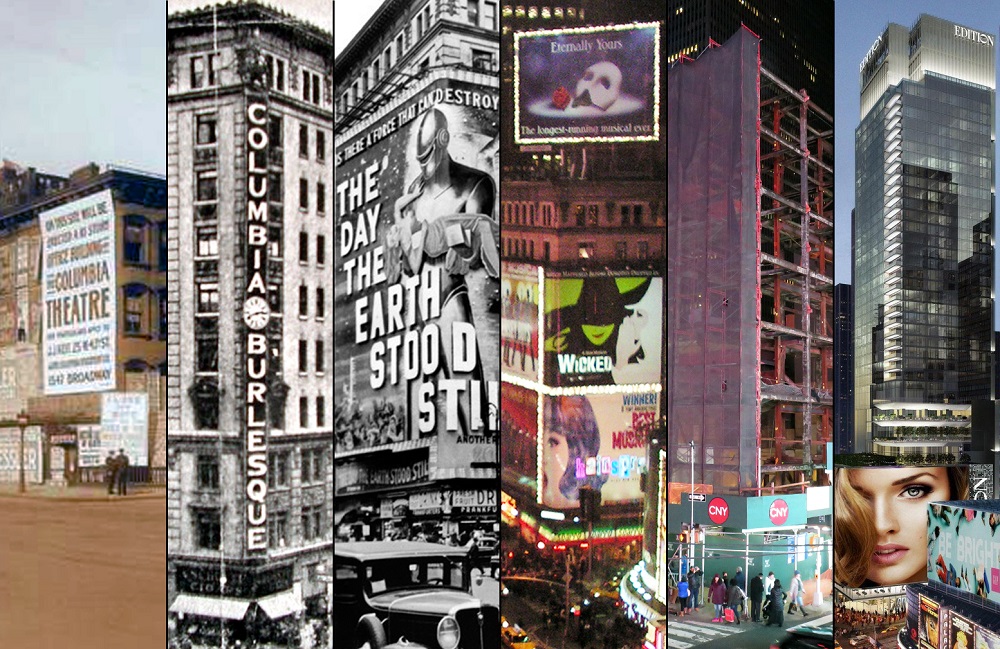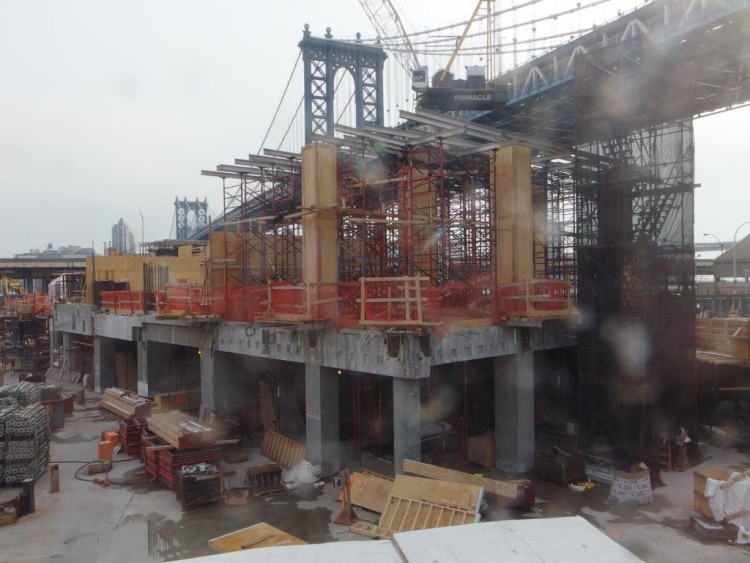In the wake of Superstorm Sandy in 2012 and the realization of rising sea levels, YIMBY, in 2013 and 2014, wrote on “Seaport City,” which was the Bloomberg administration’s ambitious proposal to mitigate flood waters in Lower Manhattan. But the city’s Economic Development Corporation is moving forward with another, less expensive plan, once dubbed the Big U and later the Dryline. The latest news concerns transforming the current shoreline from Harrison Street, in TriBeCa, to Montgomery Street, on the Lower East Side. This section would measure roughly 3.5 miles, and last week the city selected AECOM, who leads ONE Architecture and Bjarke Ingles Group (BIG), and Dewberry to officially design and engineer it, Crain’s reports.





