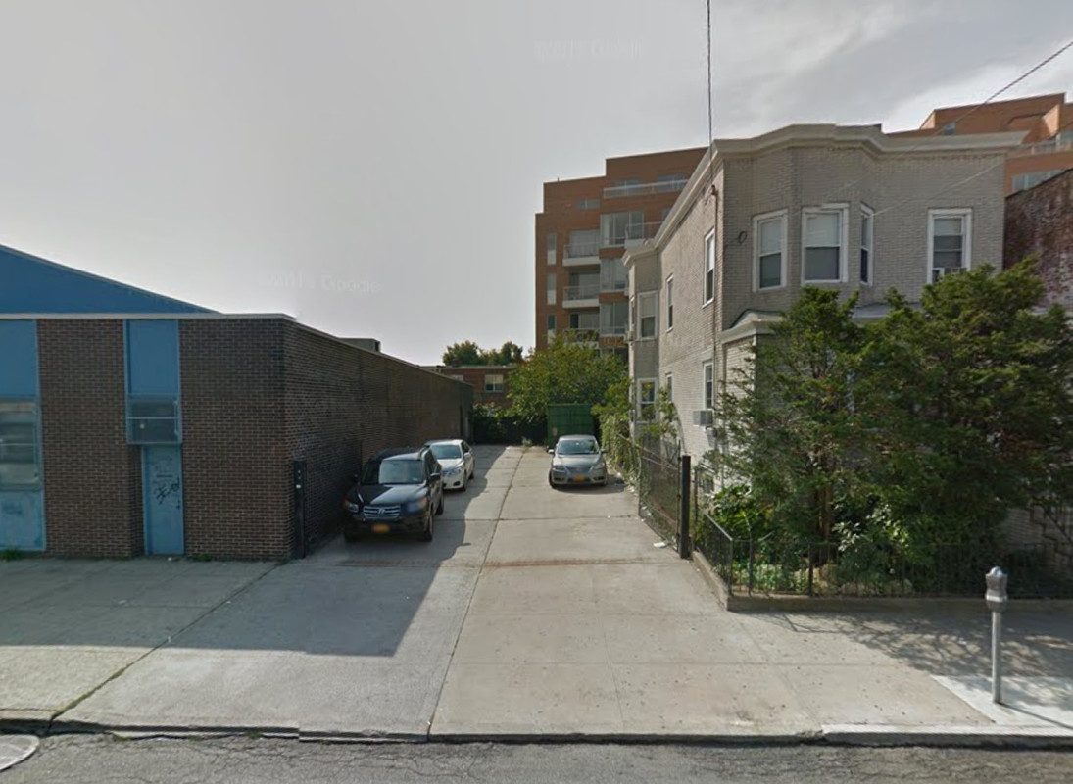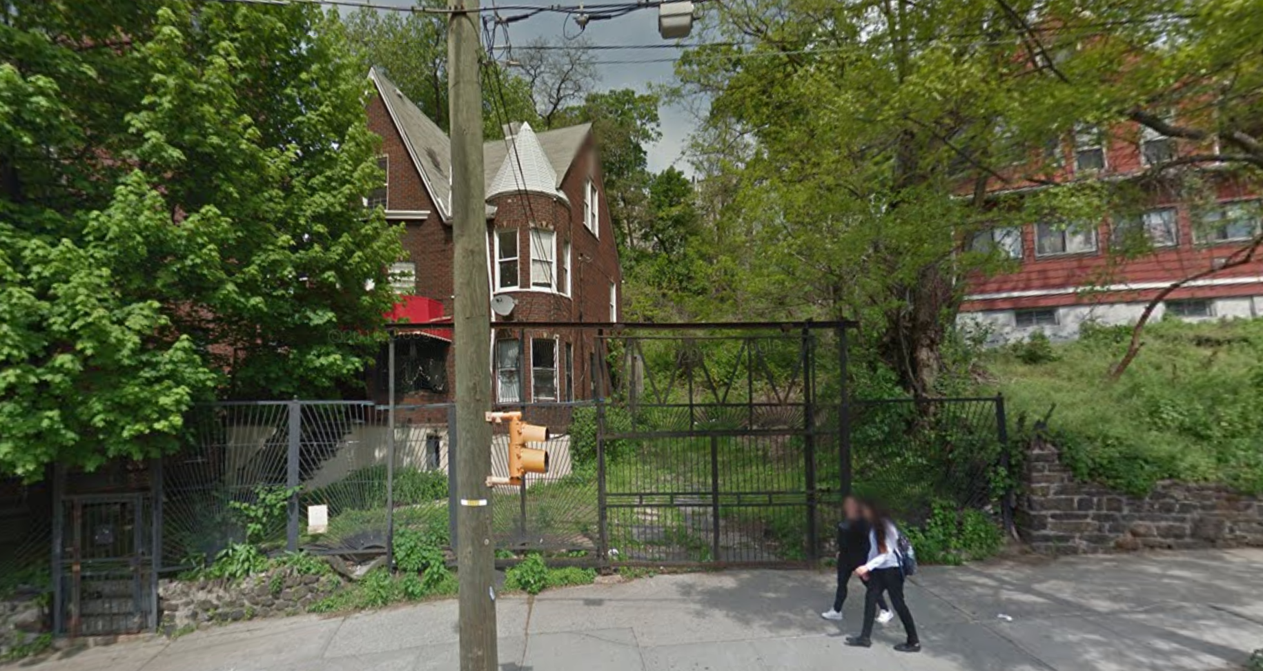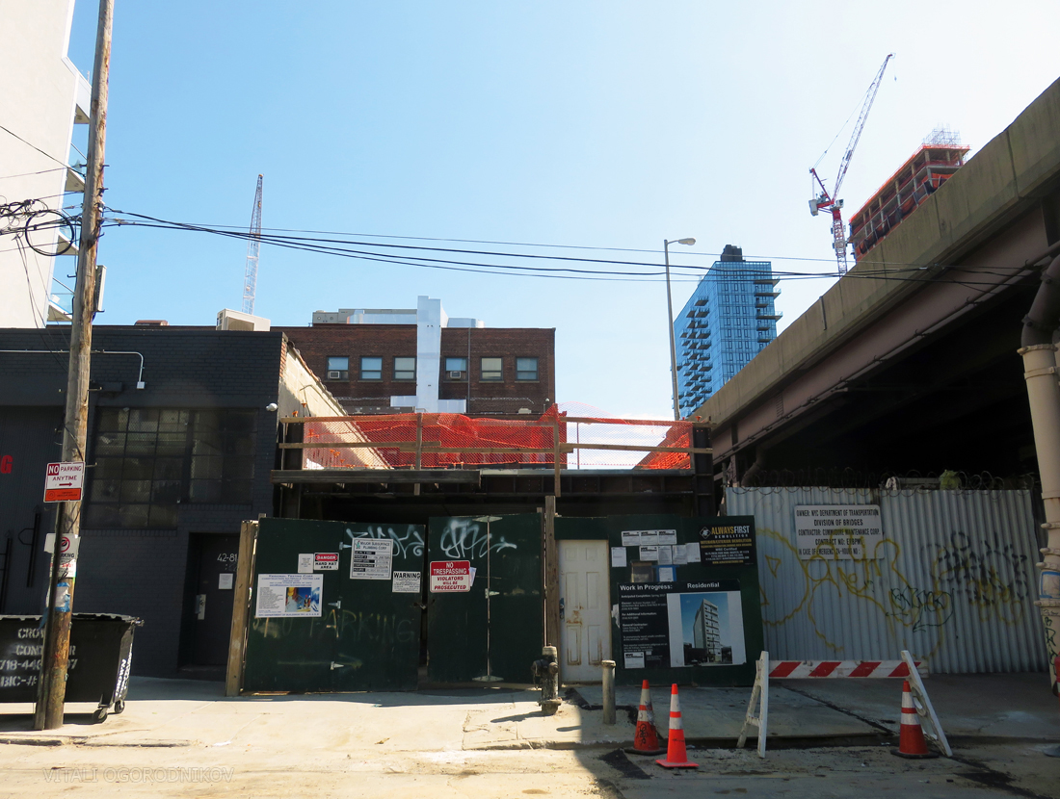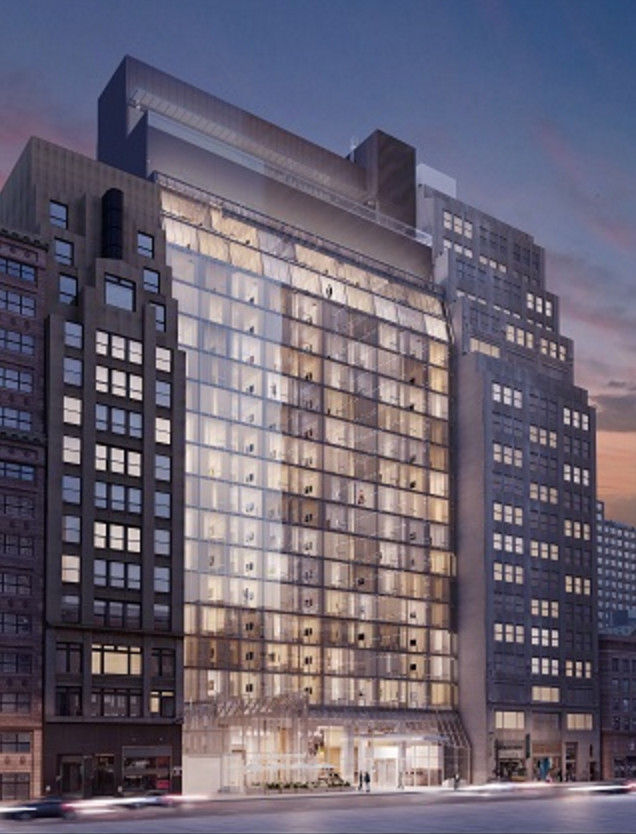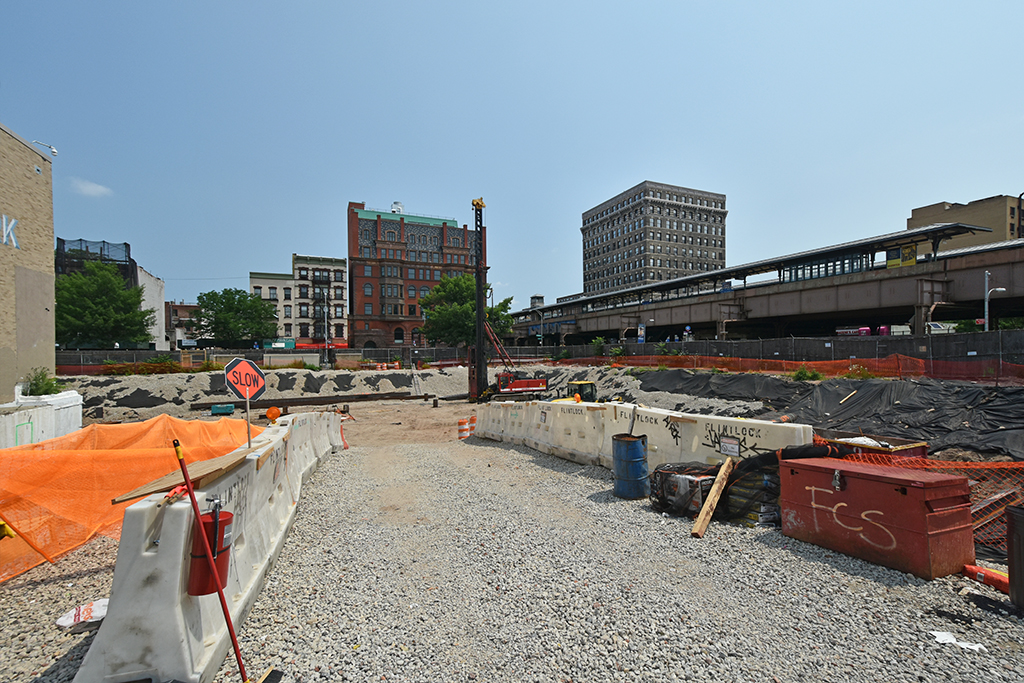Six-Story, 10-Unit Mixed-Use Building Filed at 326 Avenue U, Gravesend
Brooklyn-based Scarano Realty has filed applications for a six-story, 10-unit mixed-use building at 326 Avenue U, in central Gravesend. The project will measure 11,661 square feet. It will include retail space in the cellar and on a mezzanine level connected to the ground floor. The residential units will be located on the second through sixth floors and should average 626 square feet apiece, indicative of rental apartments. Amenities will include six off-street parking spaces, storage for 20 bikes, a recreation room on the ground floor, laundry facilities, and a roof terrace. David Silberman’s Flushing-based firm is the applicant of record. The 2,227-square-foot property is currently vacant. The Avenue U stop on the F train is down the block.

