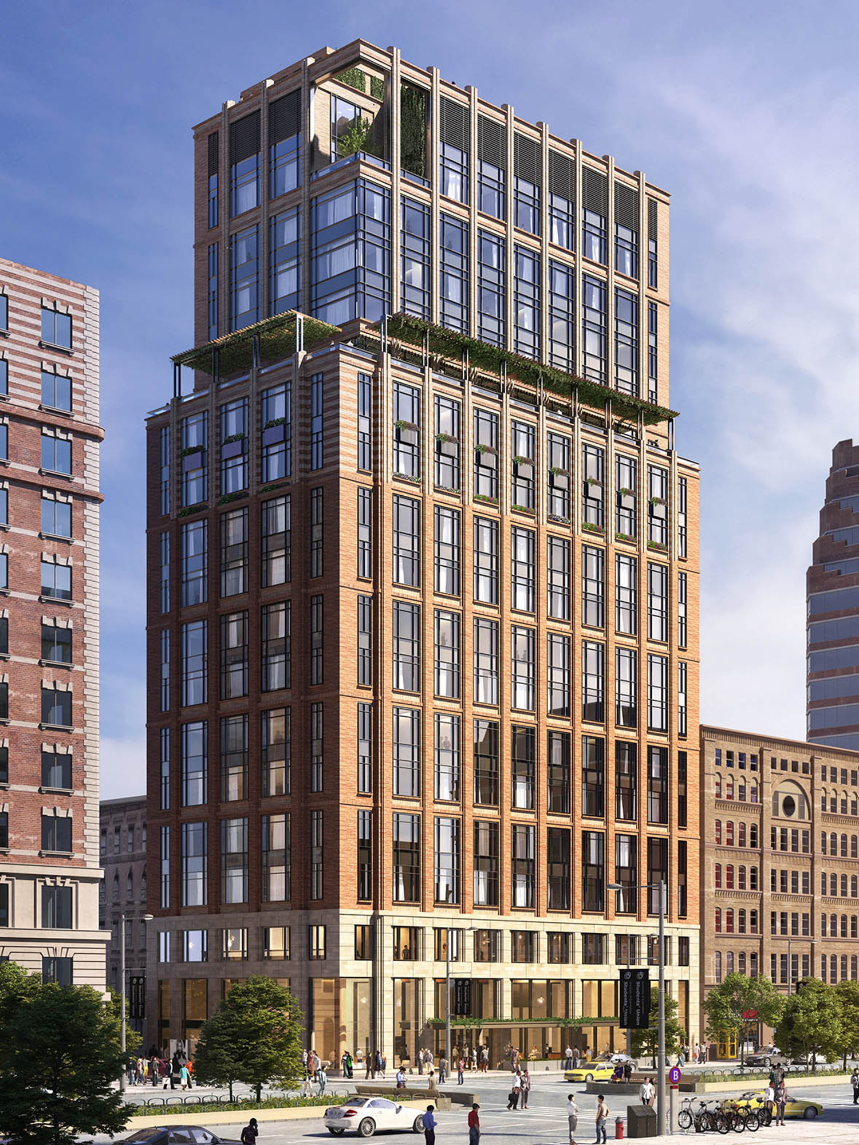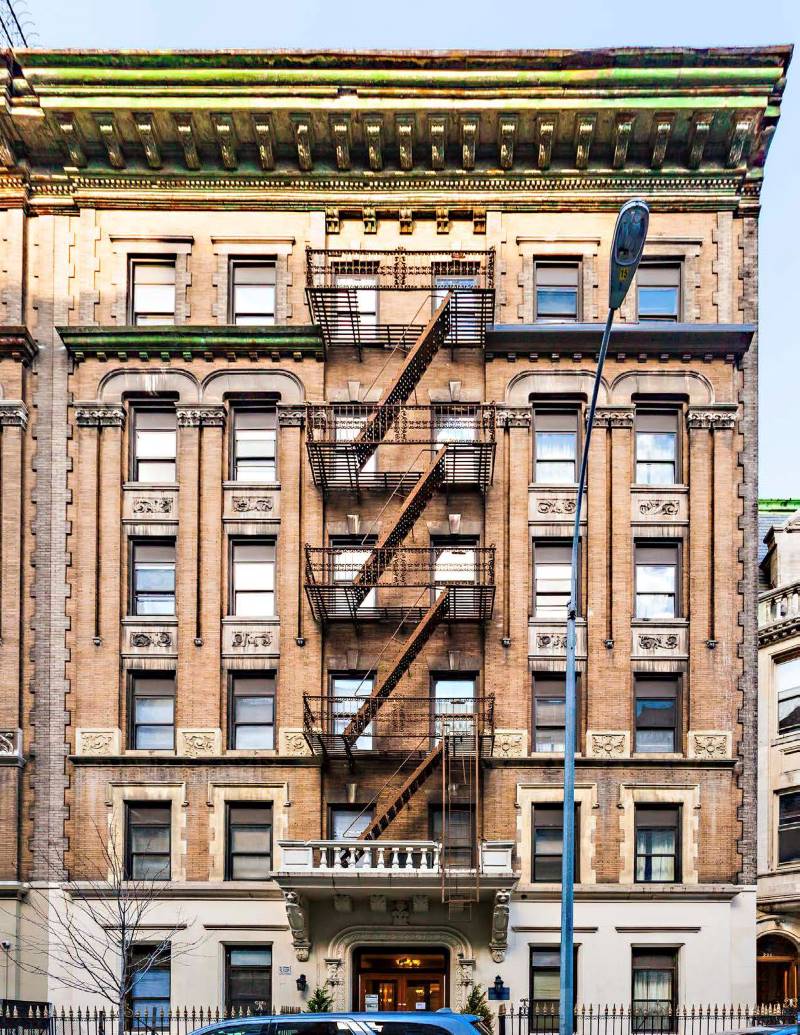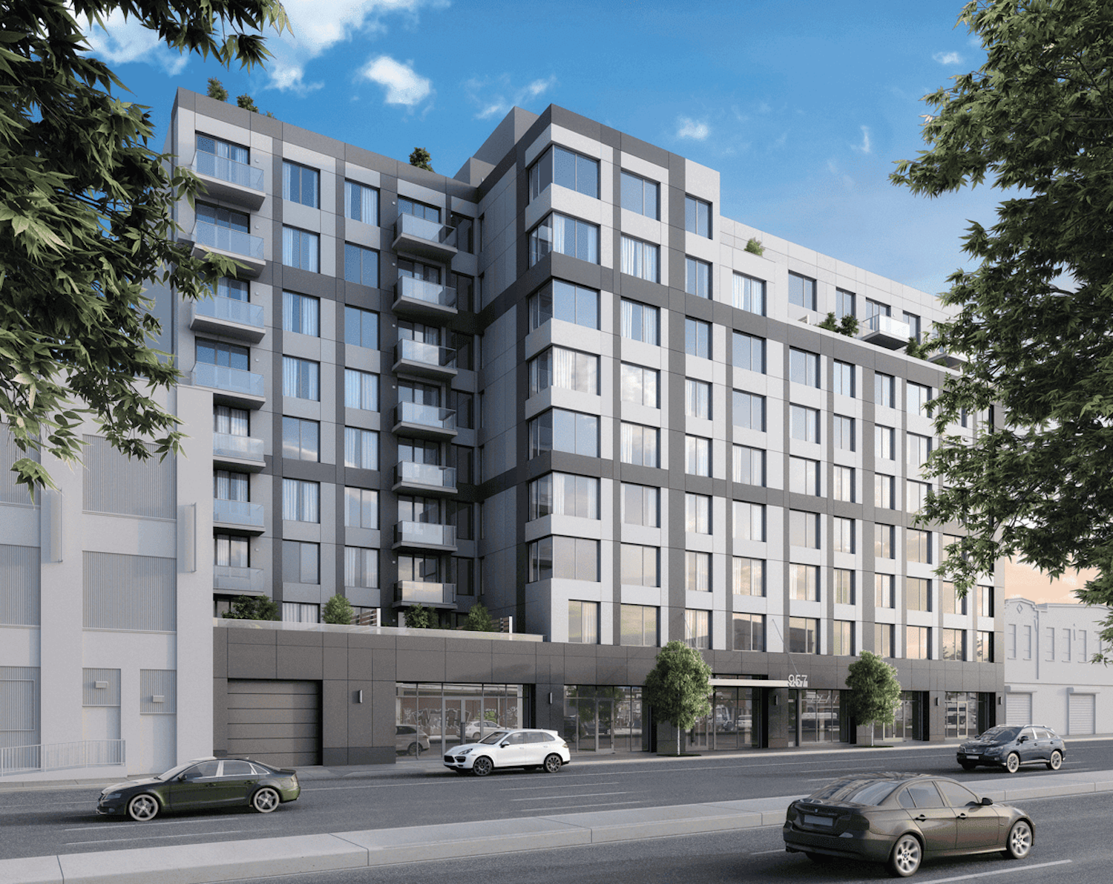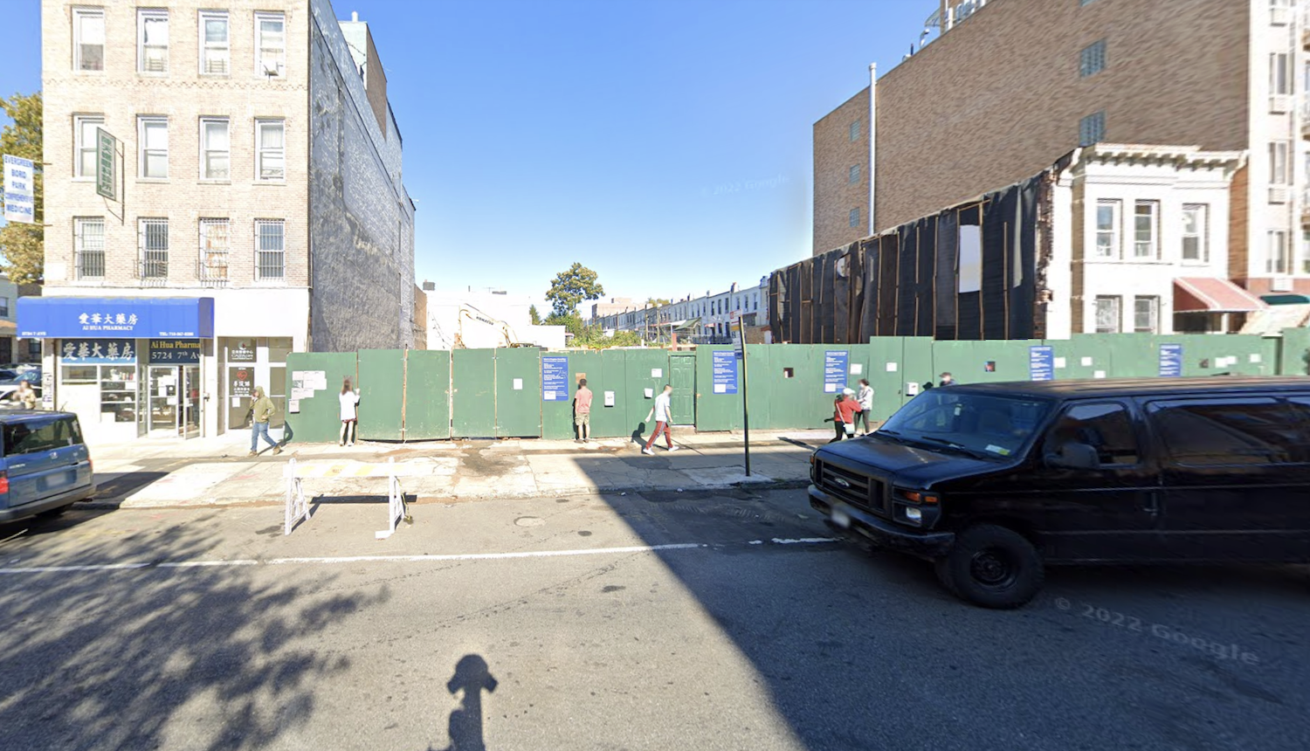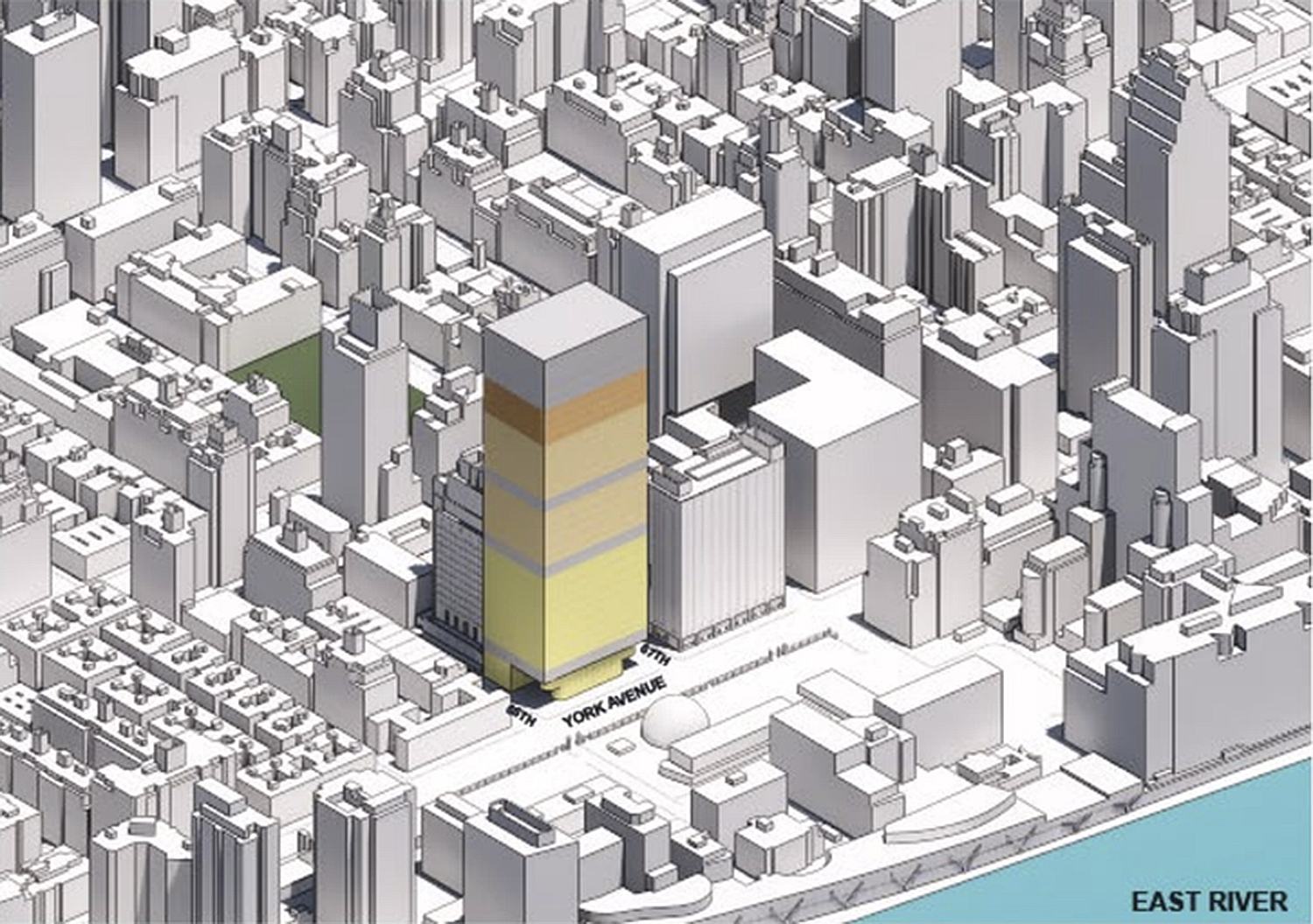The Apsley Nears Completion at 2330 Broadway on Manhattan’s Upper West Side
Construction nears completion on The Apsley, a 19-story residential building at 2330 Broadway on Manhattan’s Upper West Side. Designed by SLCE Architects with interiors by Champalimaud Design and developed by Welltower and Hines, the structure yields 76 assisted living and 80 memory care apartments in studio to two-bedroom layouts, with a total capacity of 178 residents. Hunter Roberts Construction Group served as the general contractor for the property, which is located at the corner of Broadway and West 85th Street.

