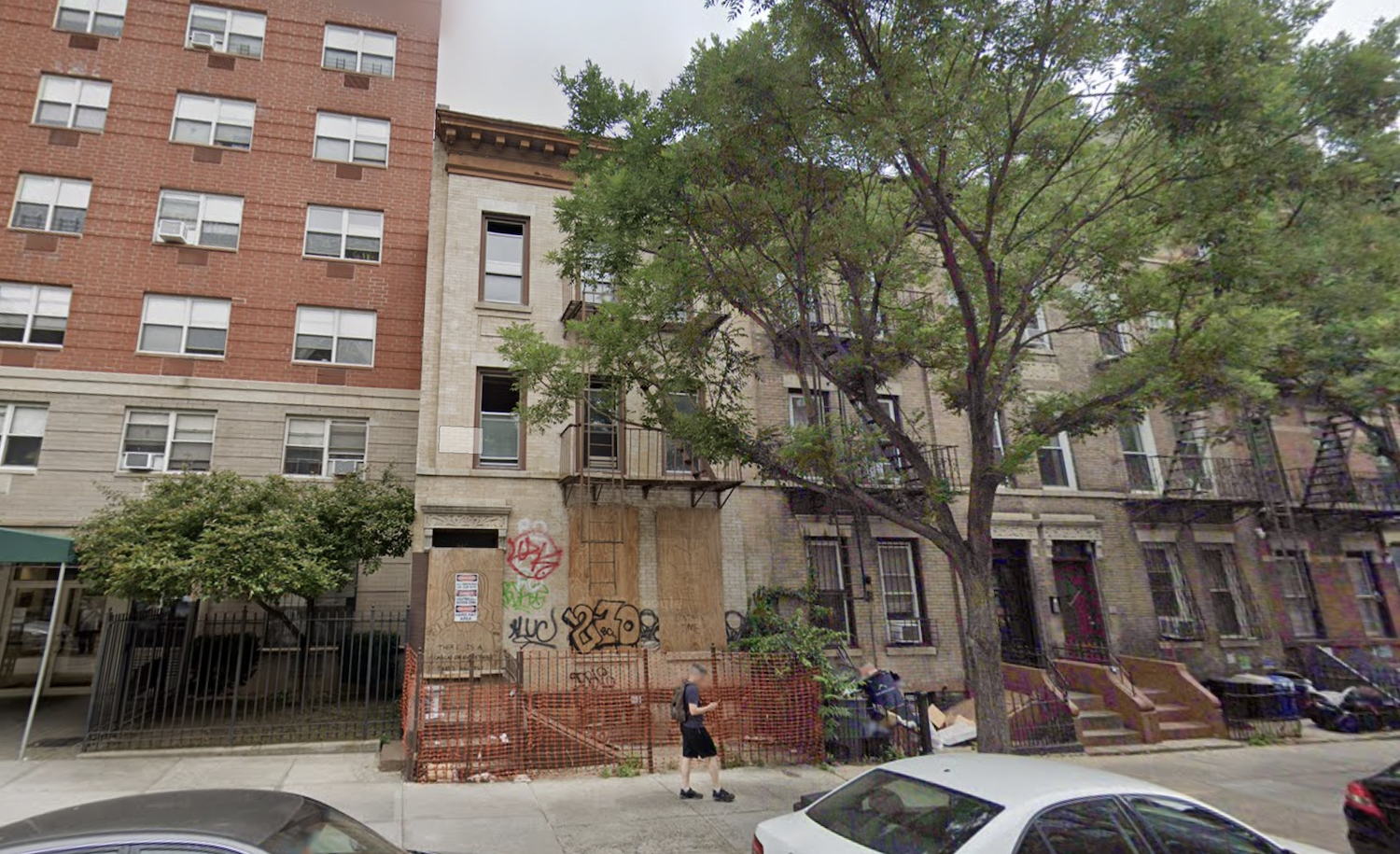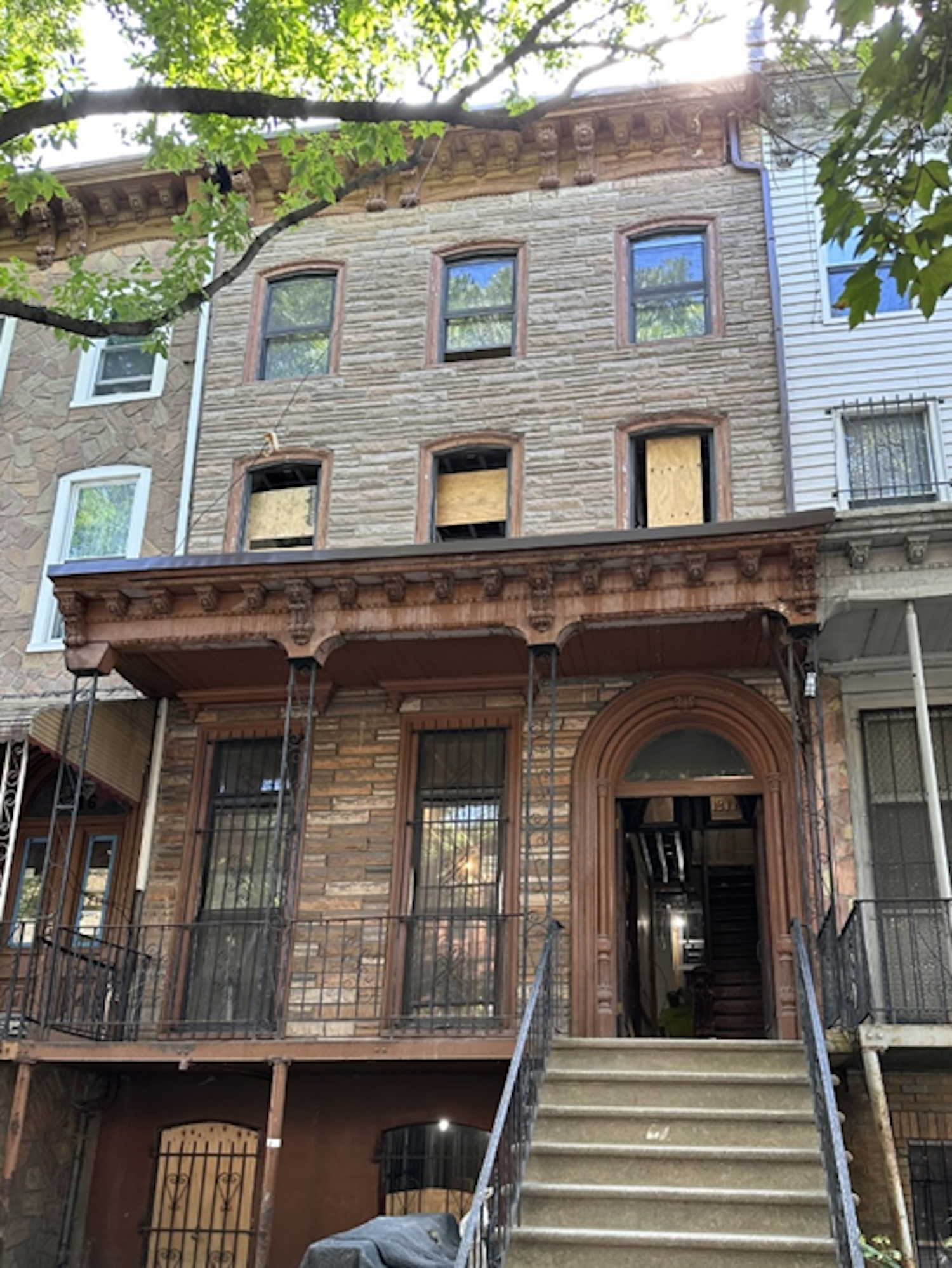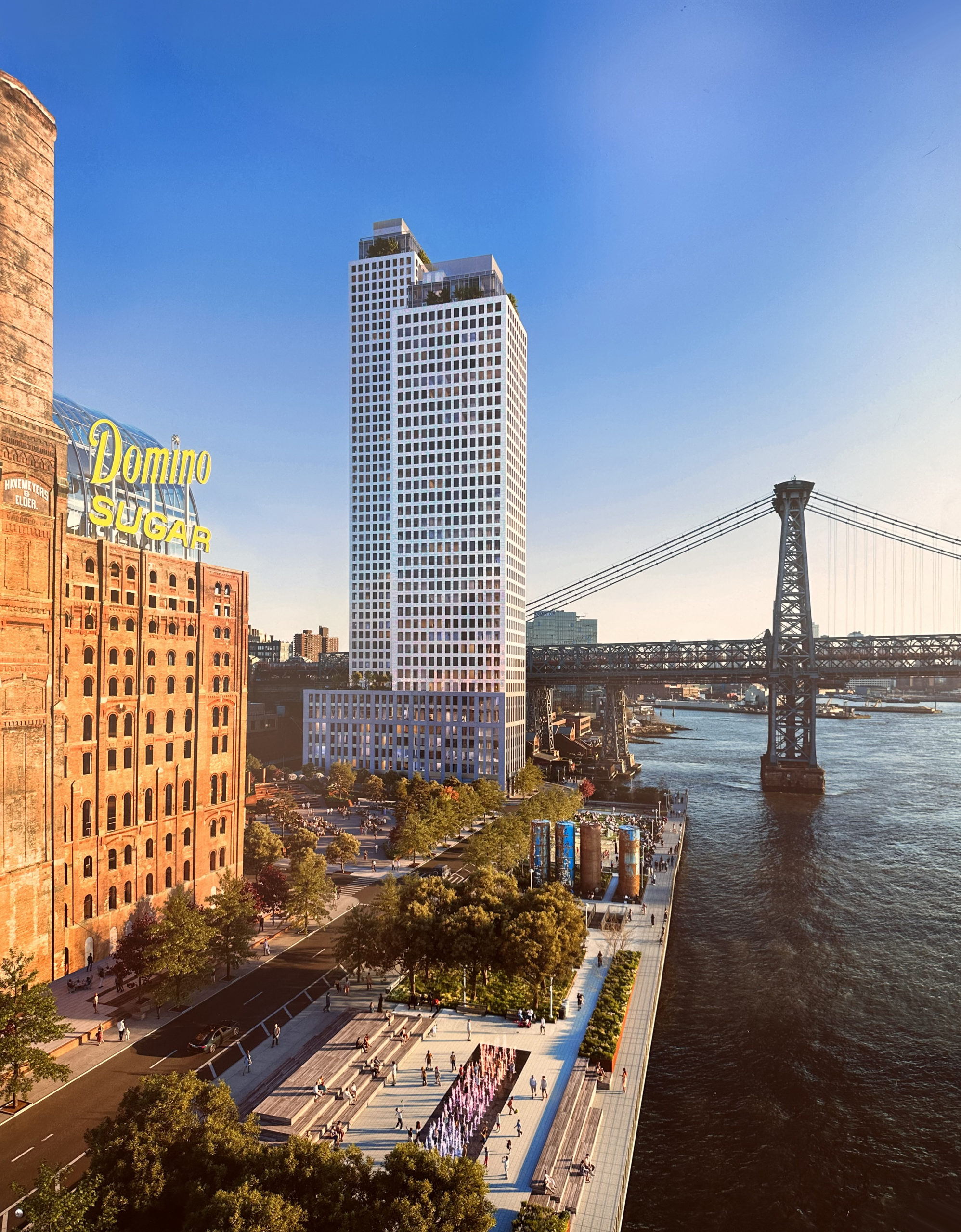Financial Incentives Approved For 906-Unit Teutonia Hall at 4 Buena Vista Avenue In Yonkers
The Yonkers Industrial Development Agency recently finalized its approval for financial incentives to support the construction of Teutonia Hall, a residential development consisting of two 41-story towers at 4 Buena Vista Avenue in Yonkers. Designed by S9 Architecture and developed by AMS Acquisitions, the $458 million project will yield 906 residential units, with 91 reserved for affordable housing, as well as 2,900 square feet of ground-floor retail space and a 907-vehicle parking garage within the six-story podium at the base of the towers.





