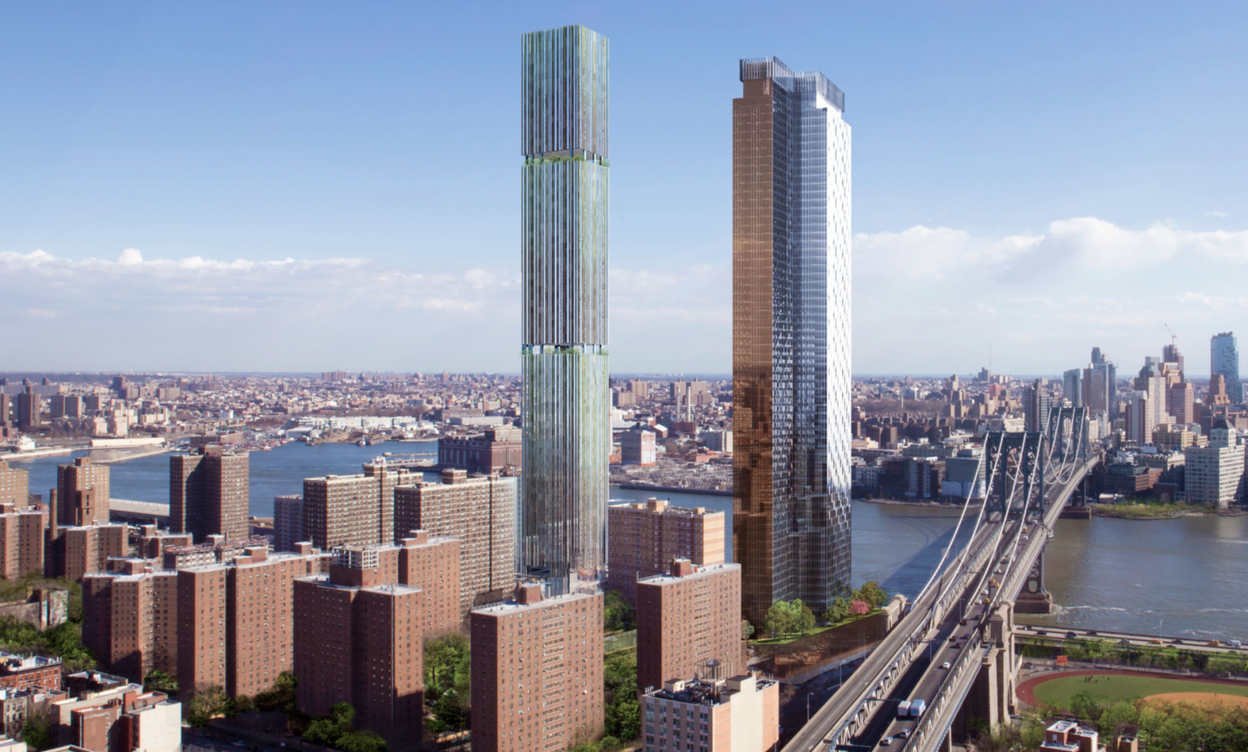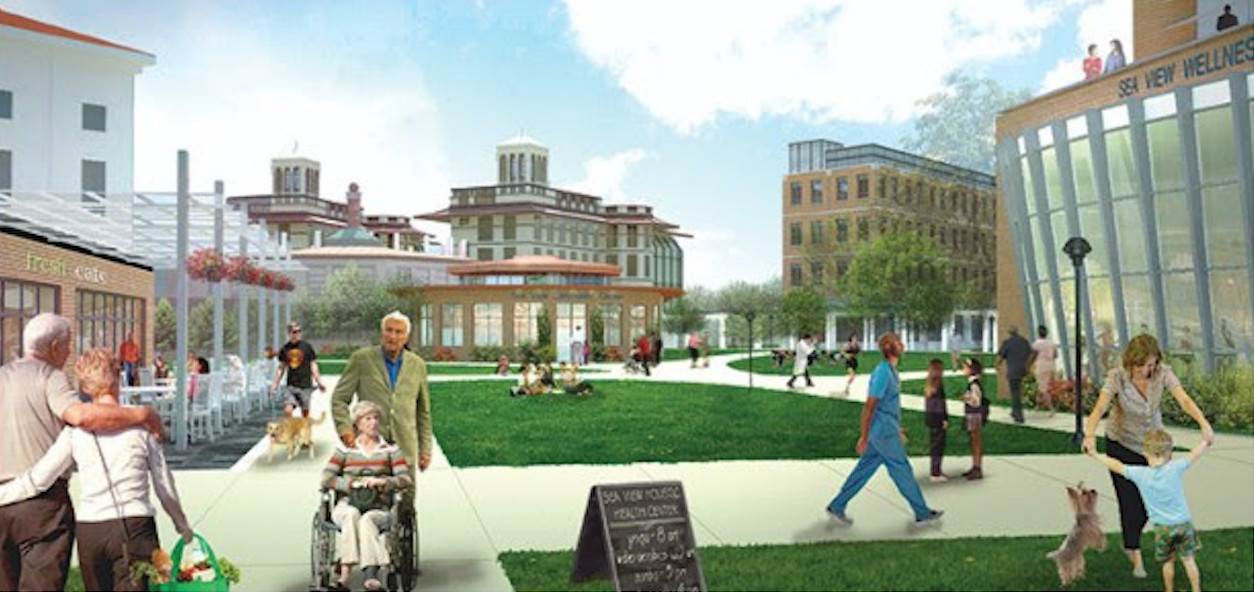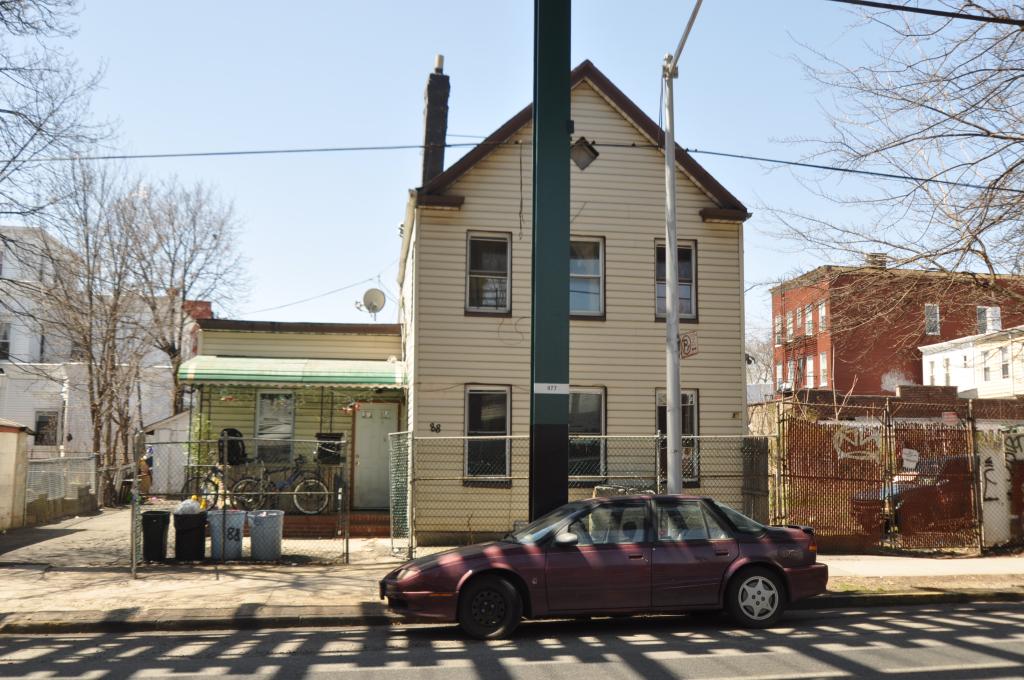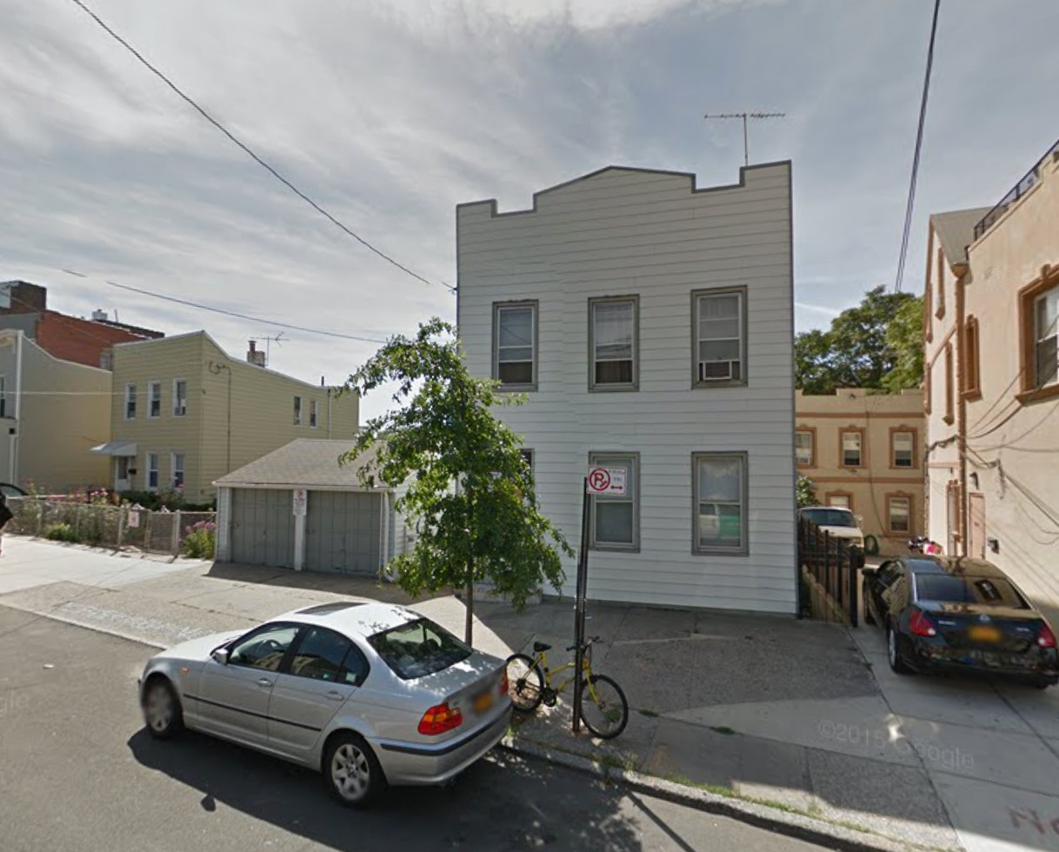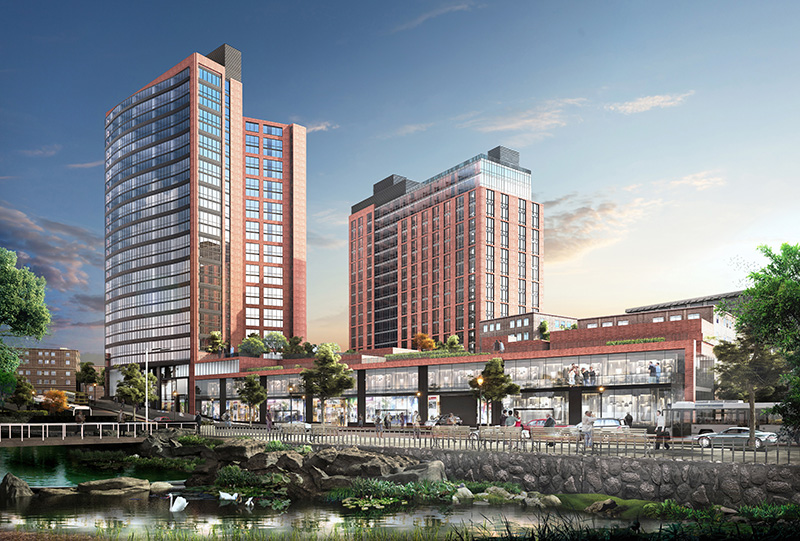De Blasio’s Housing Policy Unravels as NIMBYs Attack Partially Affordable Developments on the Lower East Side
As Mayor de Blasio’s initiatives to create affordable housing continue to fail, bright spots for advocates of a better and more inclusive New York City are few and far between. In the Two Bridges area of the Lower East Side, JDS, Extell, CIM, L+M, and the Starrett Group are planning five new towers with 700 affordable units. NIMBYs don’t care. Despite all that affordable housing, red herrings went flying at a community meeting last night, and the echo chamber of outrage reverberated all the way onto the internet.

