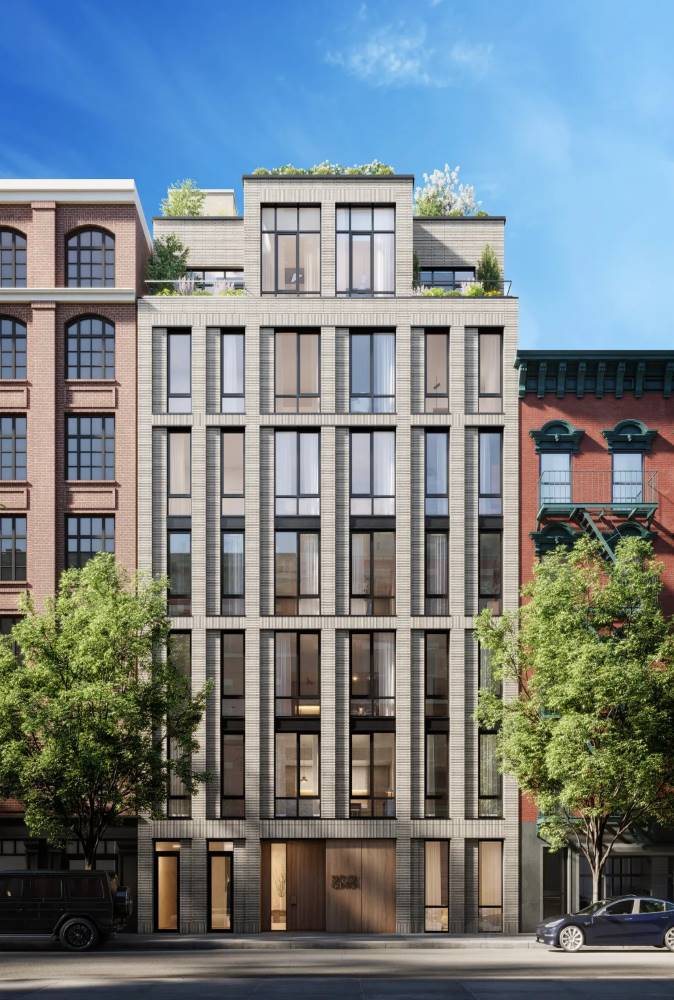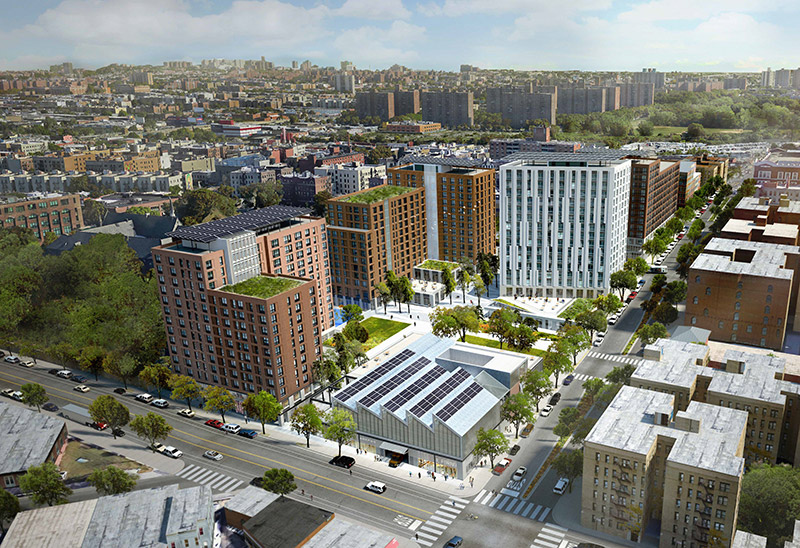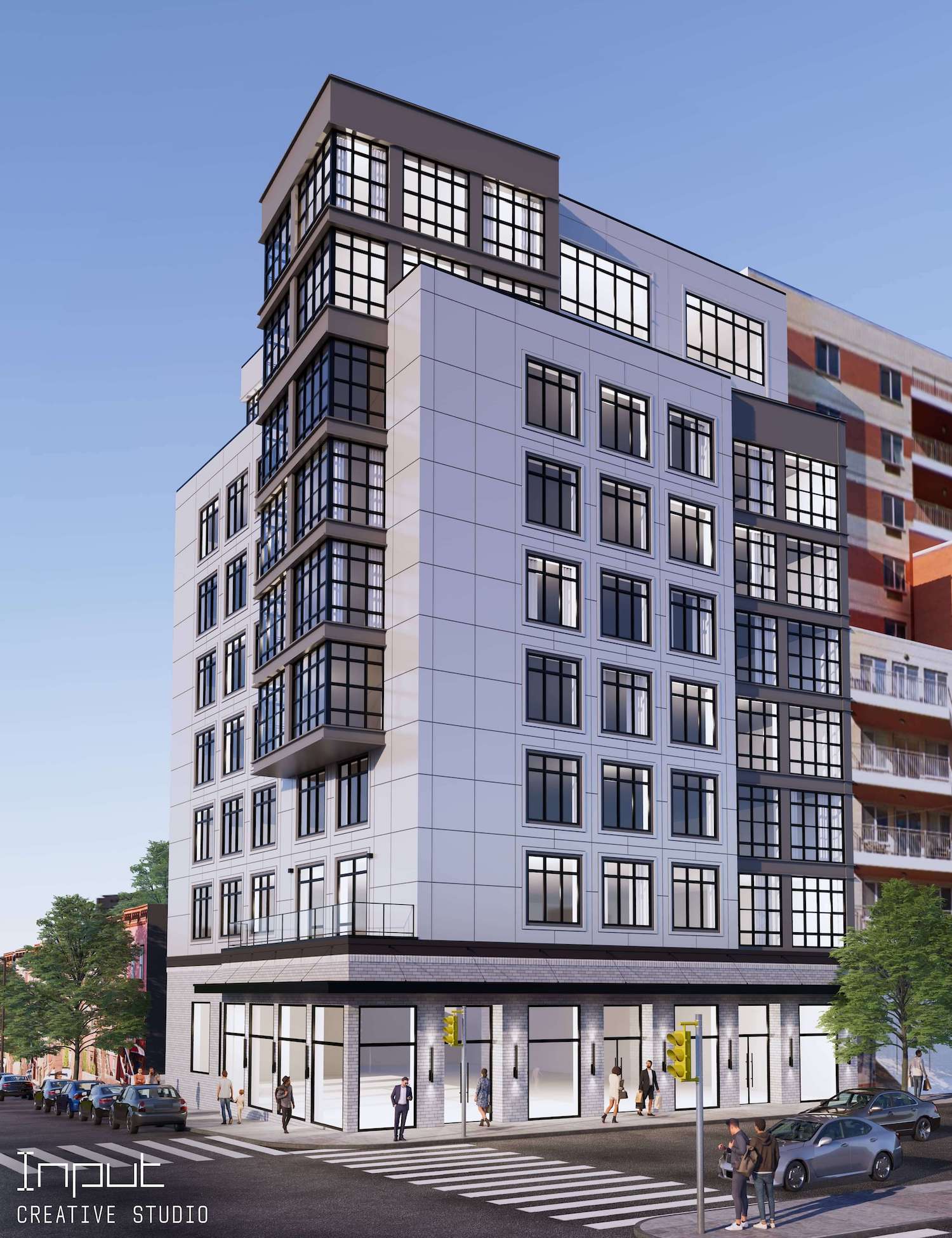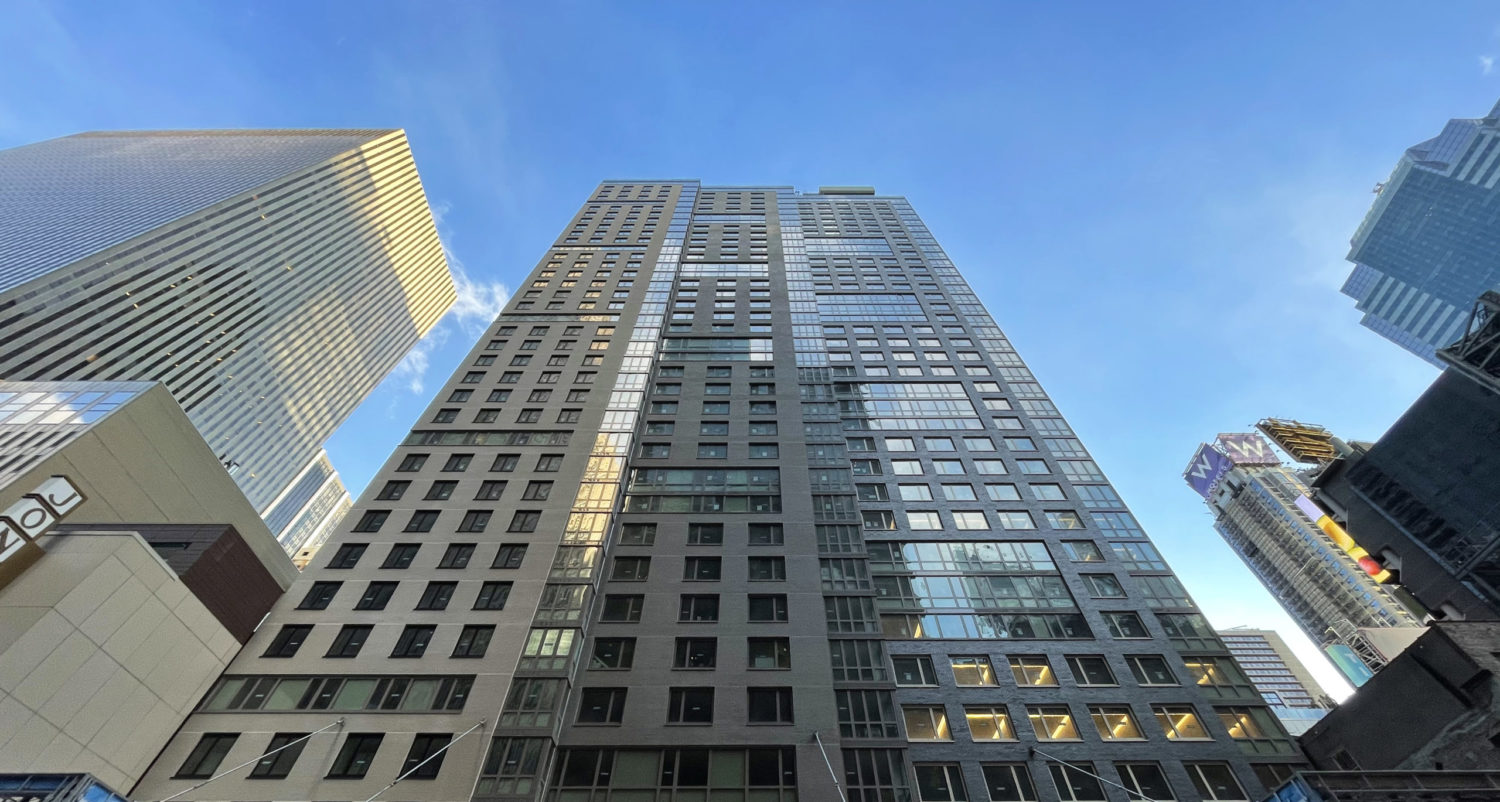Two Manhattan West Completes Construction in Midtown West, Manhattan
Construction is complete on Two Manhattan West, a 58-story commercial skyscraper in Midtown West. Designed by Skidmore Owings & Merrill and developed by Brookfield, the 935-foot-tall structure is the final component in the five-building Manhattan West master plan and yields 1.9 million square feet of office space directly to the south of its 996-foot supertall fraternal twin, One Manhattan West. W&W Glass is the facade contractor and AECOM Tishman was the general contractor for the Midtown, Manhattan project, which is located at the northwest corner of West 31st Street and Ninth Avenue, between Hudson Yards to the west and the James A. Farley Building to the immediate east.





