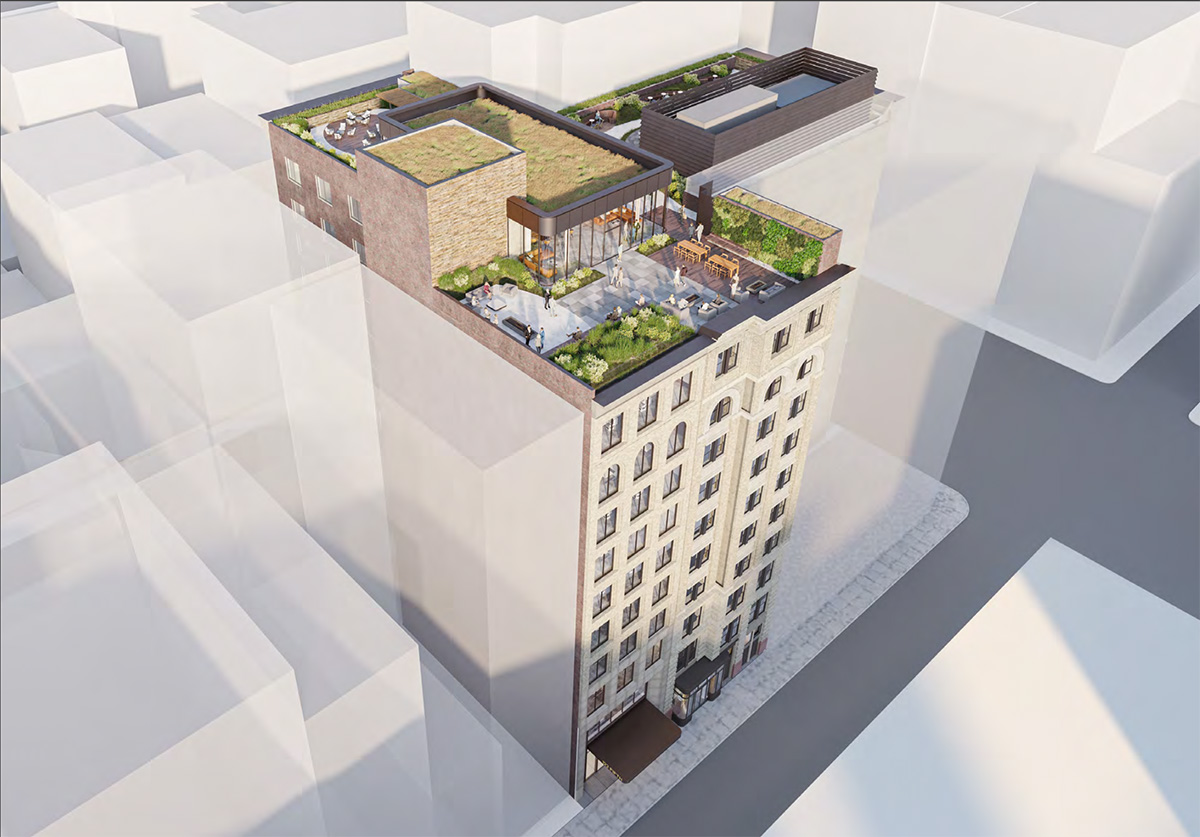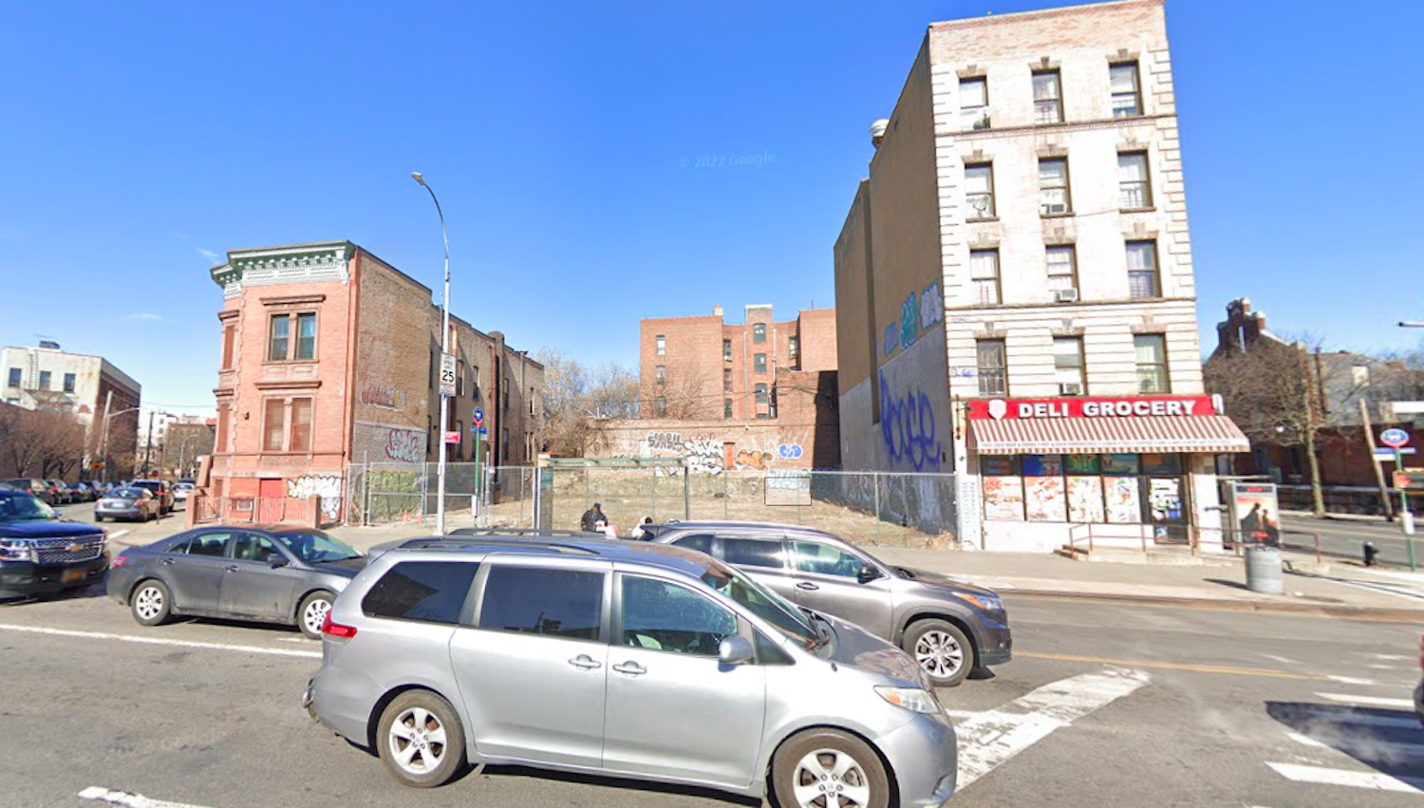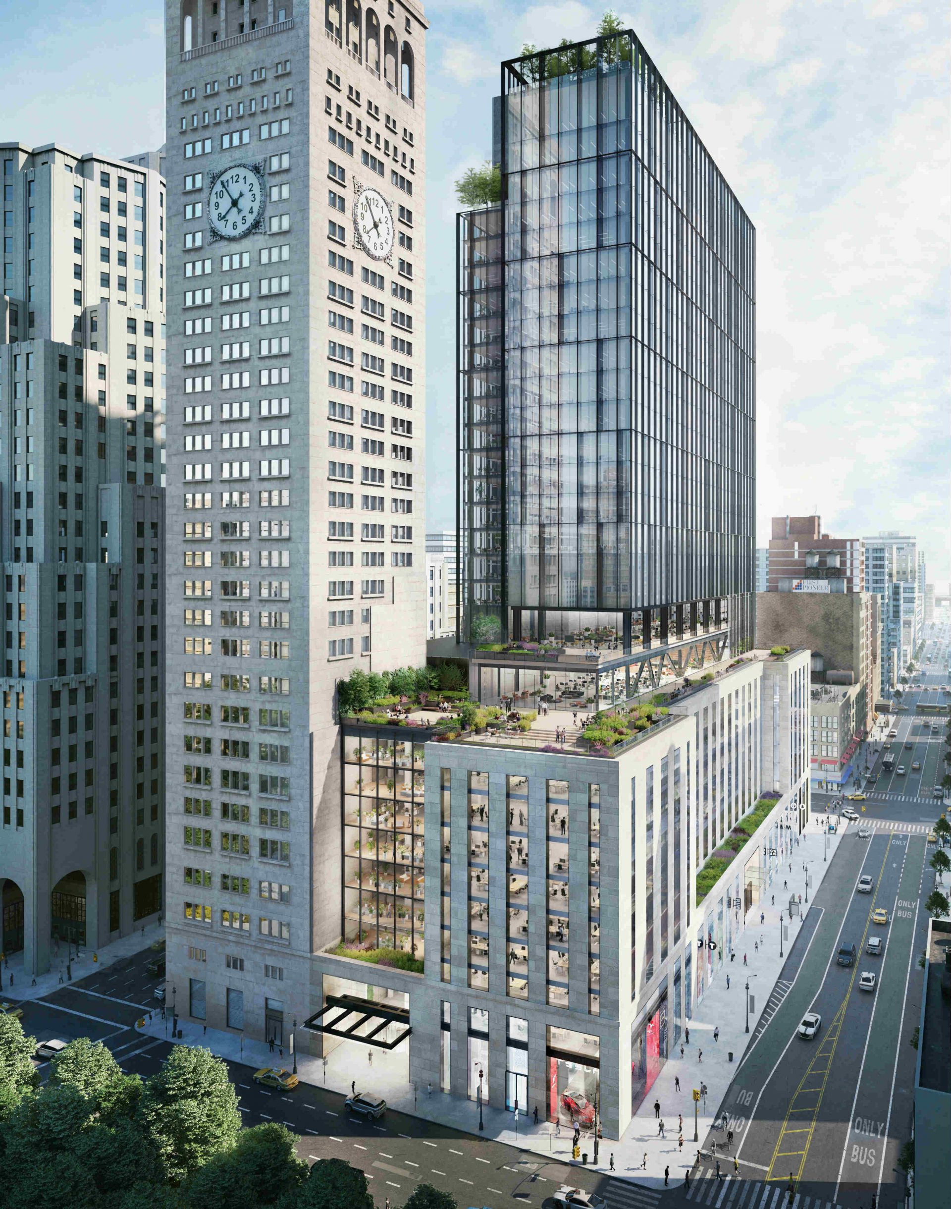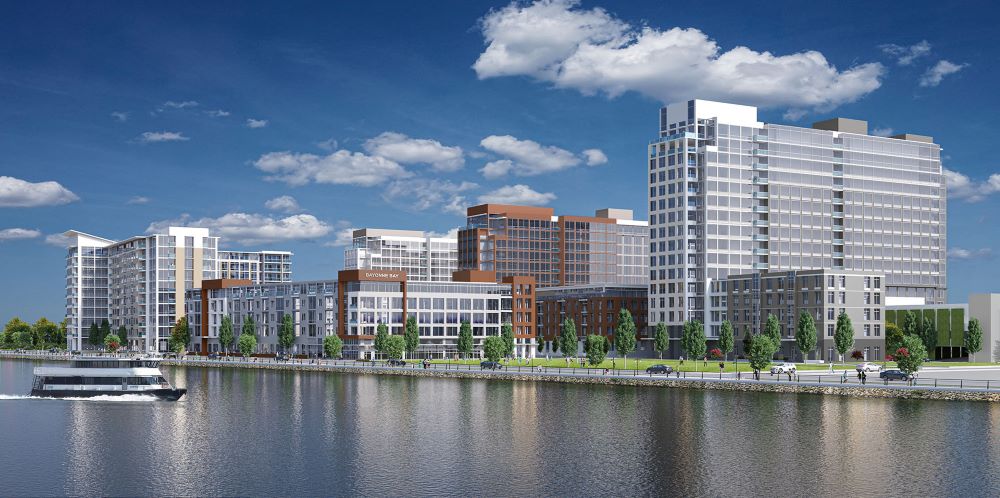122 Fifth Avenue’s Expansion Tops Out in Union Square, Manhattan
YIMBY attended a topping-out ceremony for 122 Fifth Avenue, a 11-story commercial building expansion in Union Square. Designed by STUDIOS Architecture and developed by Bromley Companies, the 300,000-square-foot project involves the erection of a one-story steel-framed addition above the parapet of the landmarked building, as well as the construction of a reinforced concrete annex that will expand the property’s T-shaped footprint along West 17th Street. Microsoft has signed on as the anchor tenant for the office space, and athleisure company Allbirds will occupy the retail space. Omnibuld is the general contractor for the Midtown, Manhattan property.




