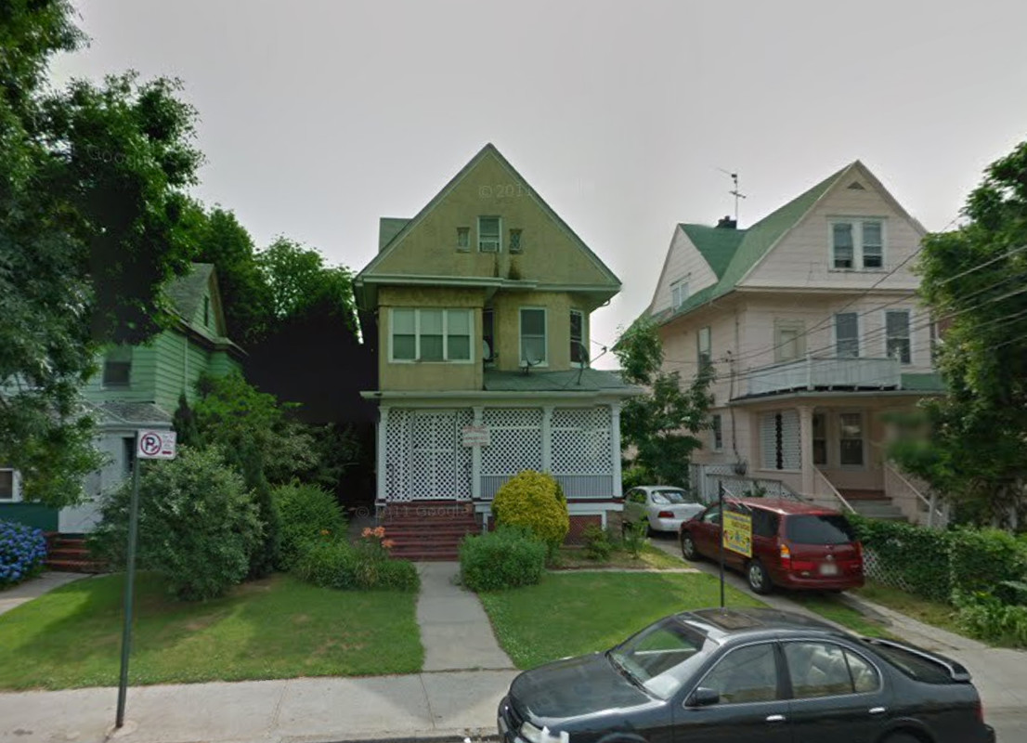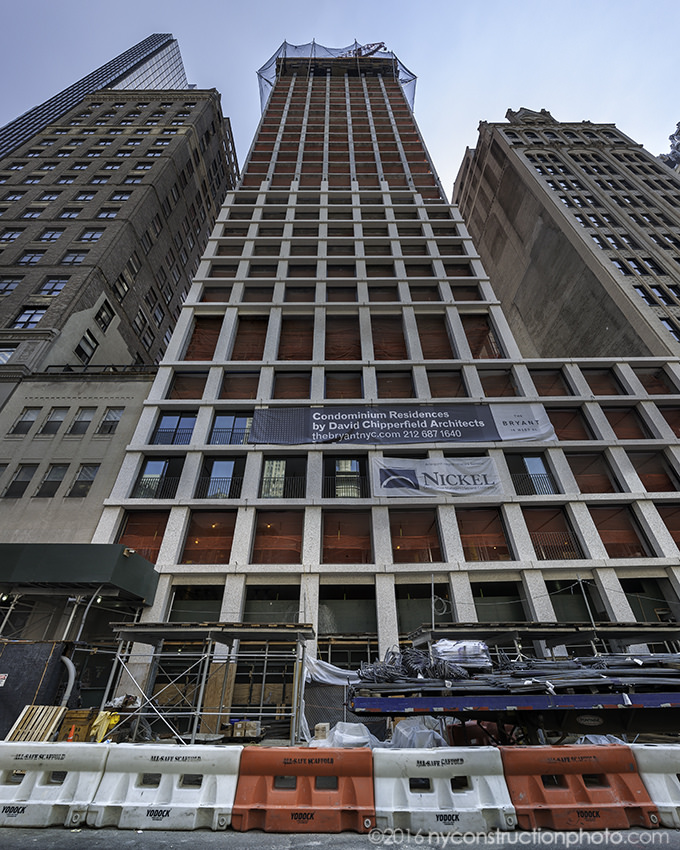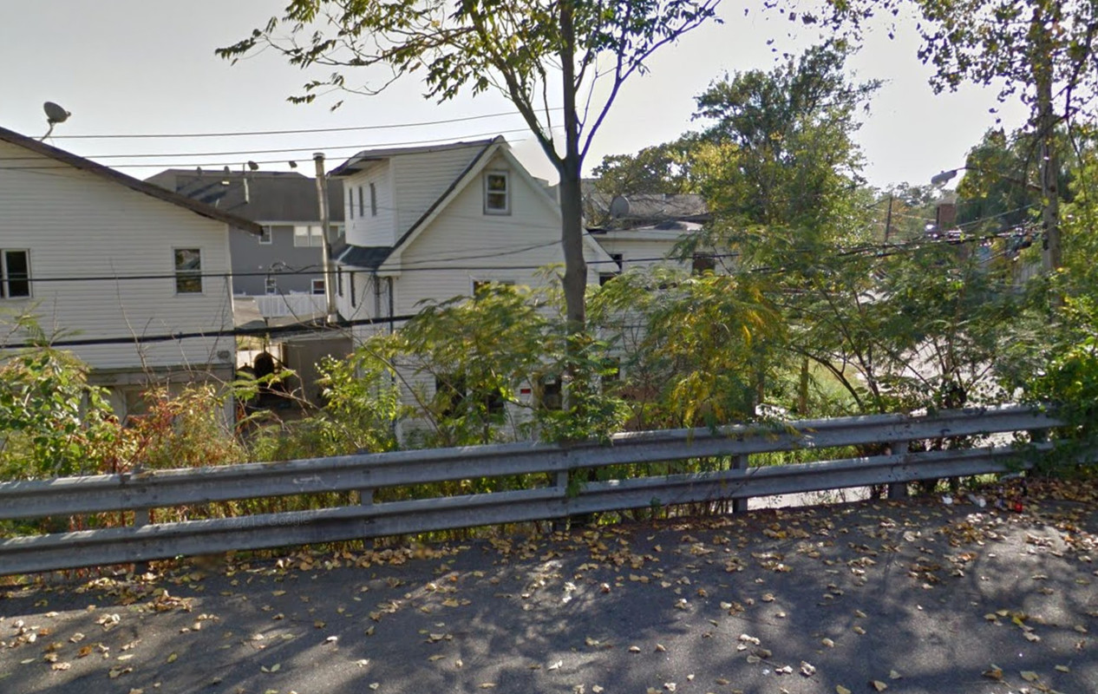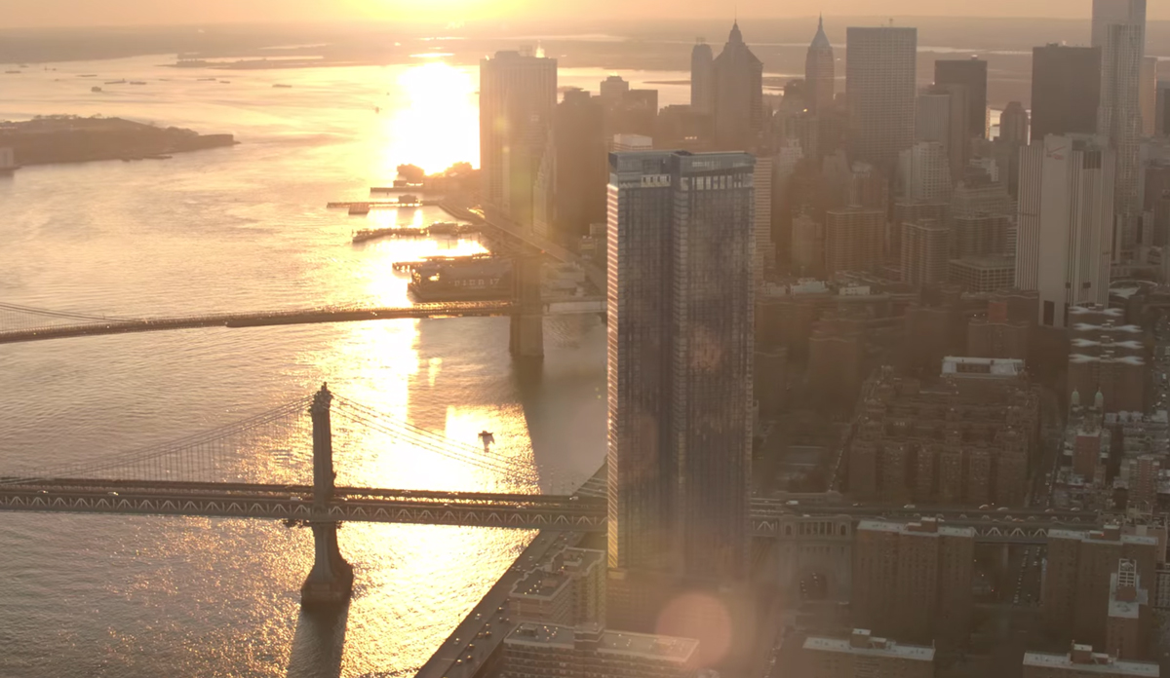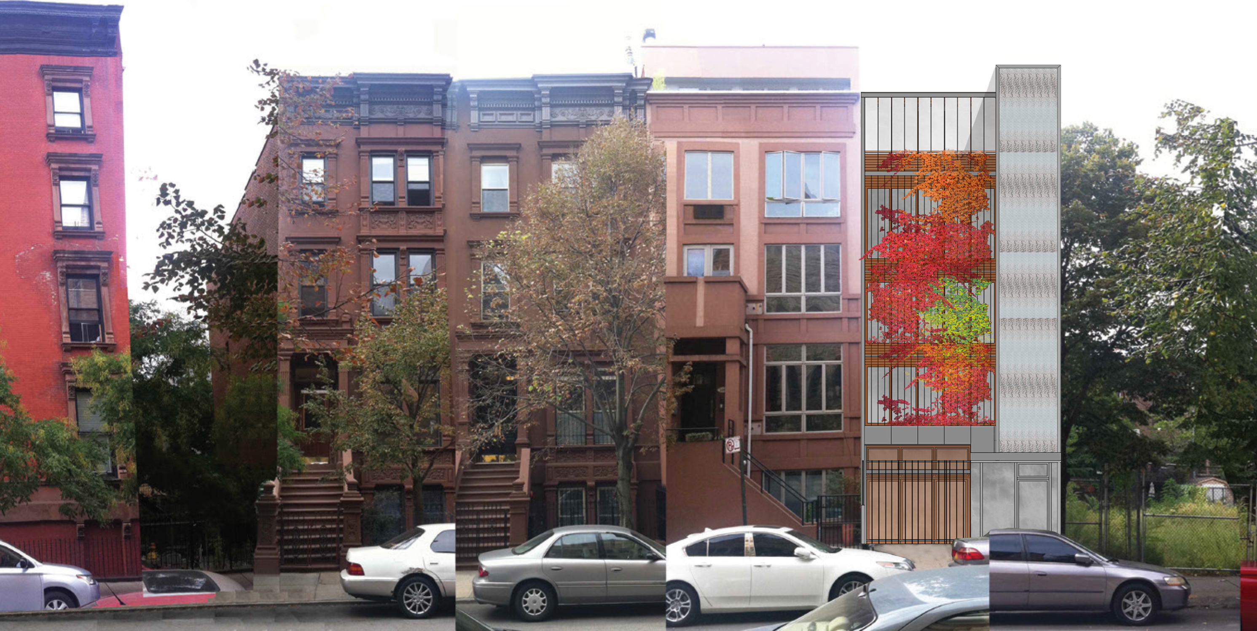Two Five-Story, Eight-Unit Residential Buildings Filed at 1519 New York Avenue, East Flatbush
Brooklyn-based property owner Jeffrey Zagelbaum has filed applications for two five-story, eight-unit residential buildings at 1517-1519 New York Avenue, in southern East Flatbush. Each will measure 6,500 square feet and residential units should average 750 square feet apiece, indicative of rental apartments. Half of the units will be duplexes, according to the Schedule A. Brooklyn-based Asher Hershkowitz is the architect of record. The 40-foot-wide, 4,000-square-foot plot is currently occupied by a two-and-a-half-story house. Demolition permits were filed in May. The site is located four blocks from the Flatbush Avenue-Brooklyn College stop on the 2 and 5 trains.

