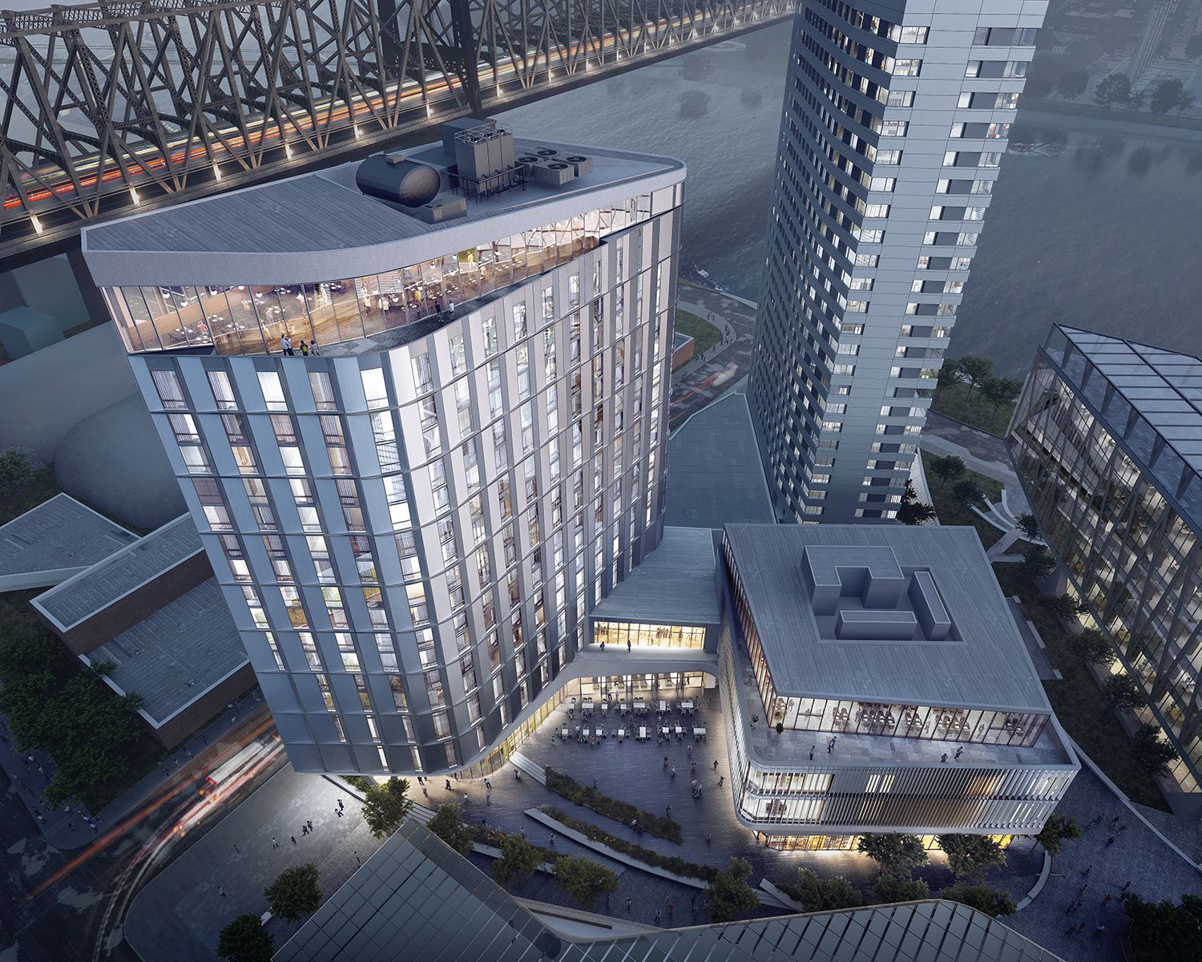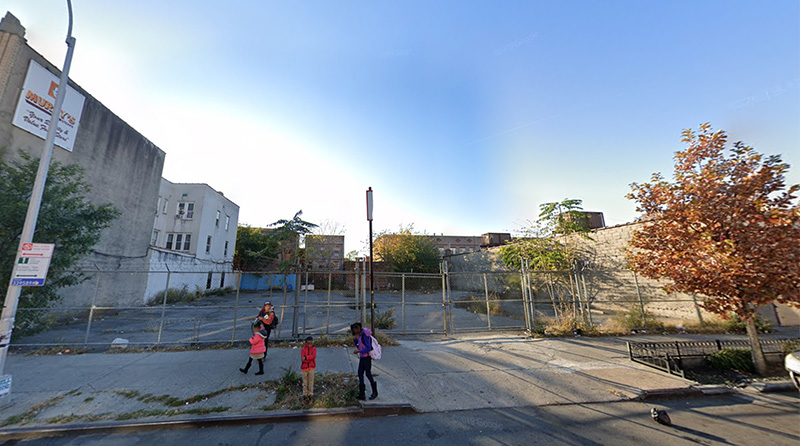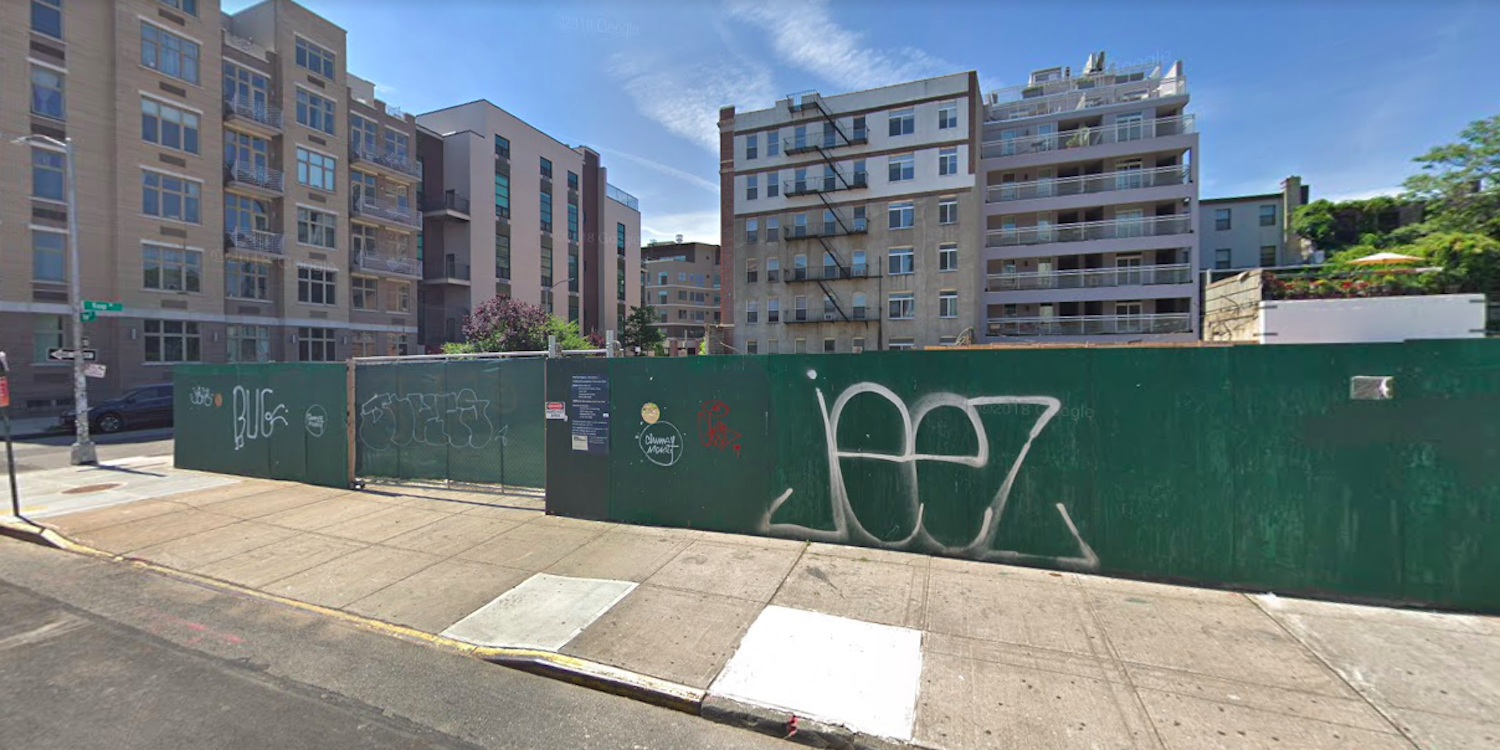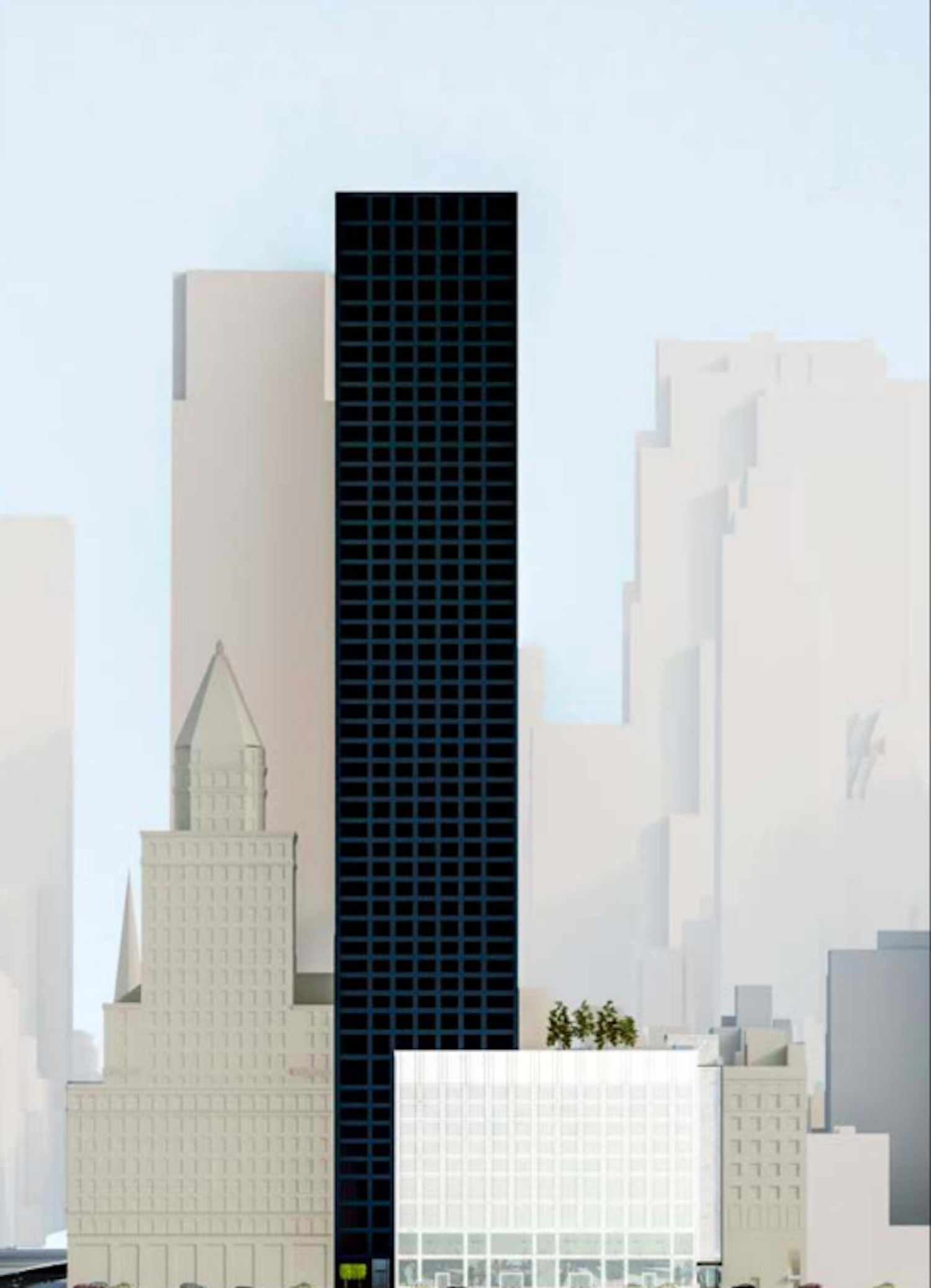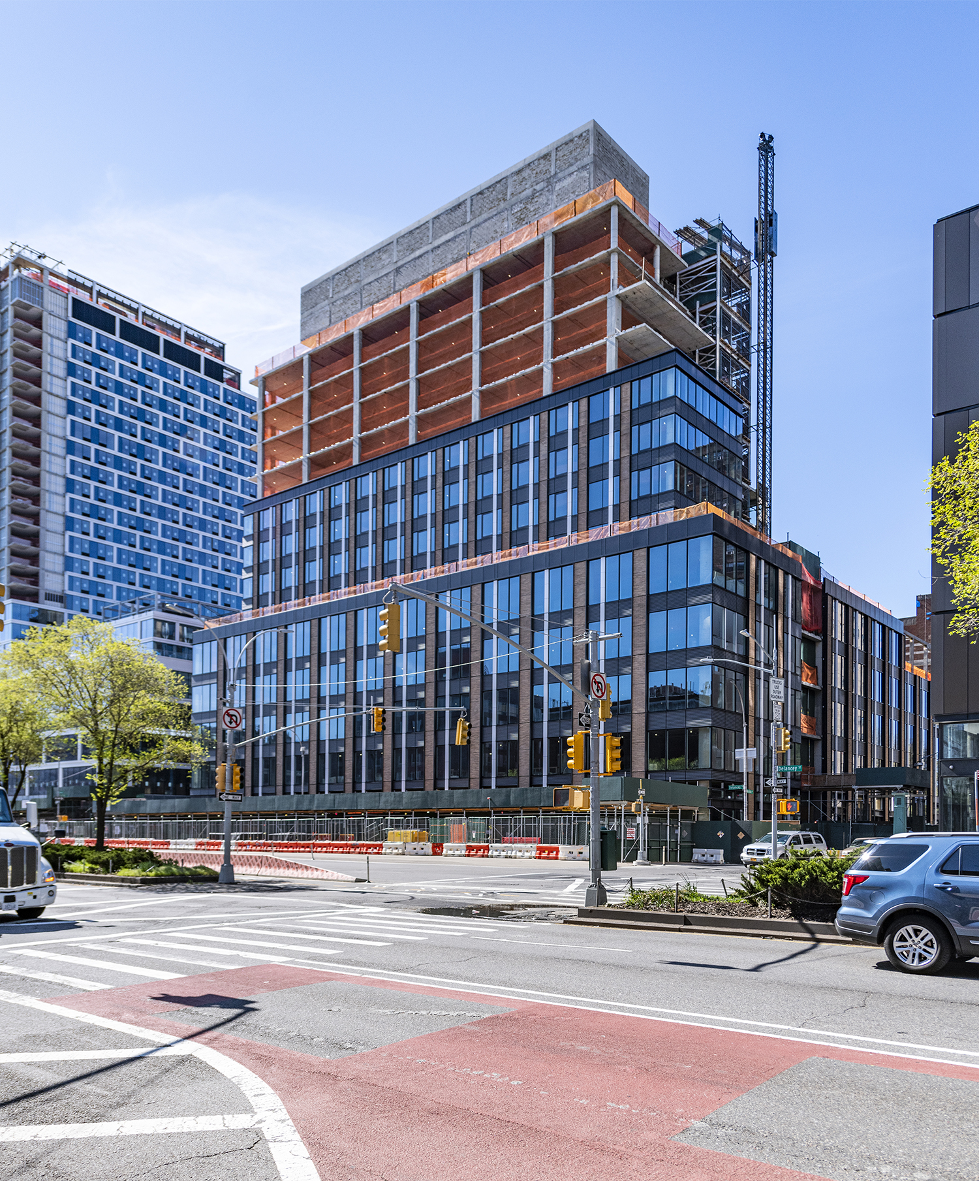Verizon Executive Education Center and Graduate Hotel Nears Completion on Roosevelt Island
Work is wrapping up on the Verizon Tech Executive Education Center and Graduate Hotel on Roosevelt Island. The topped-out, 18-story structure is designed by Snøhetta and includes an adjacent four-story annex. Graduate Hotels is the operator of the 224 hotel rooms. Skidmore, Owings & Merrill is the master planner of the island campus, while Hudson Companies, Related Companies, and Brookfield are developing the entire Cornell Tech satellite location.

