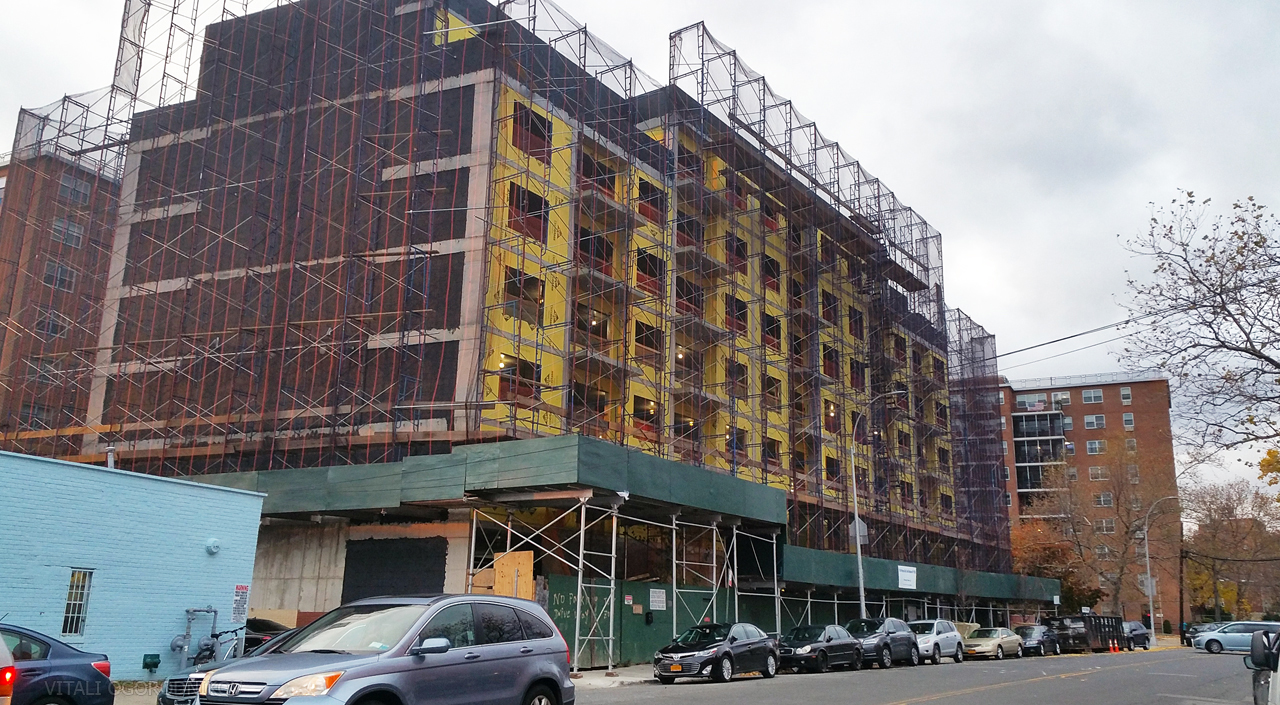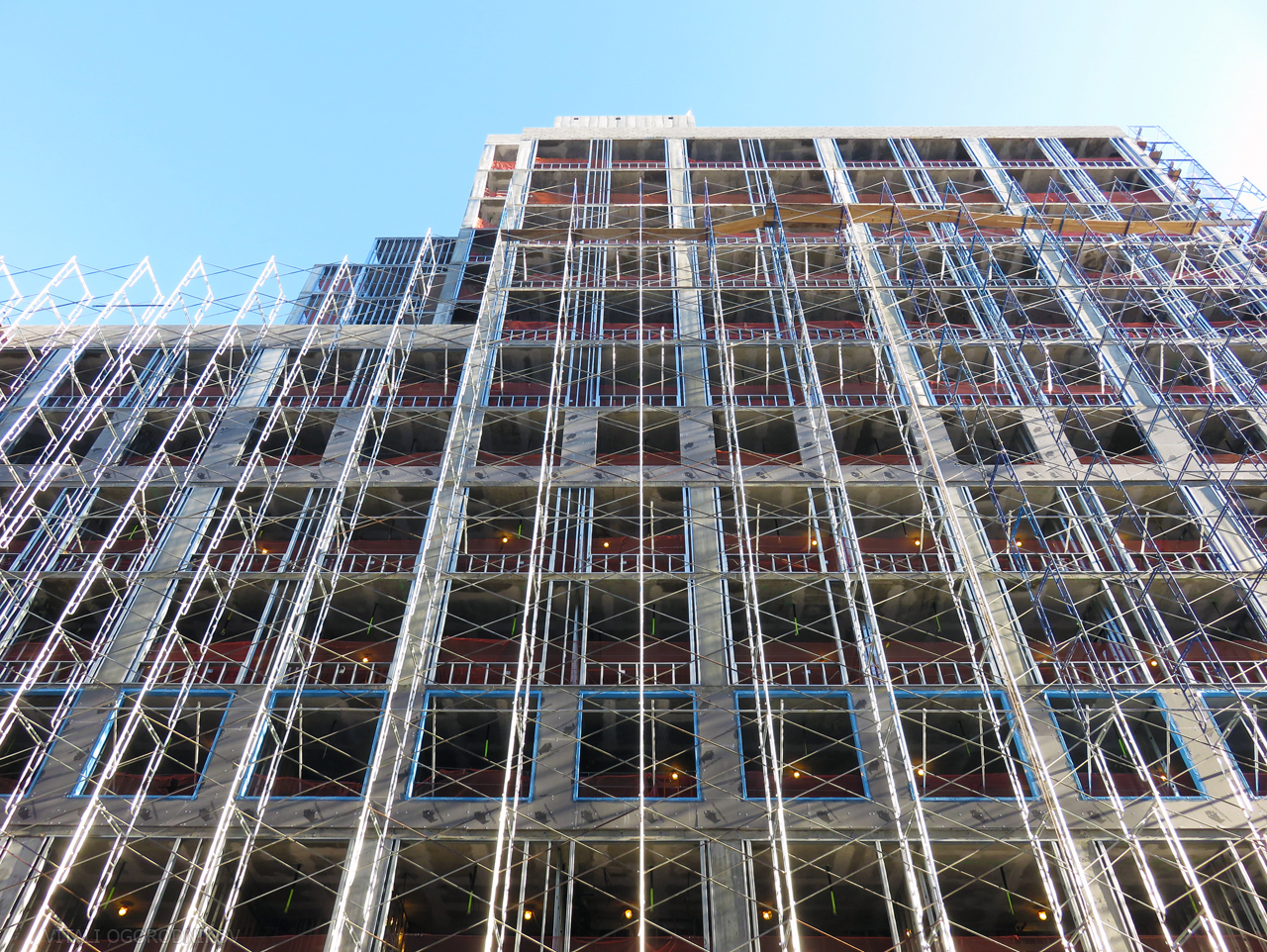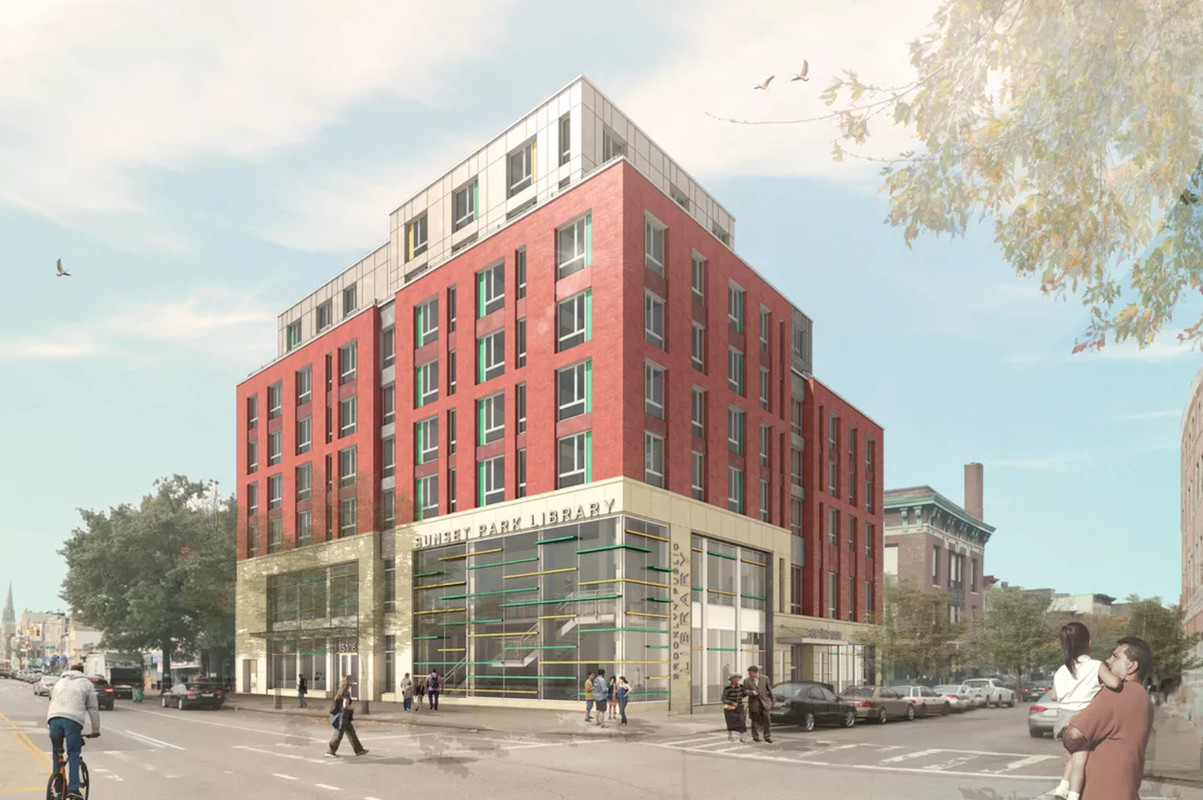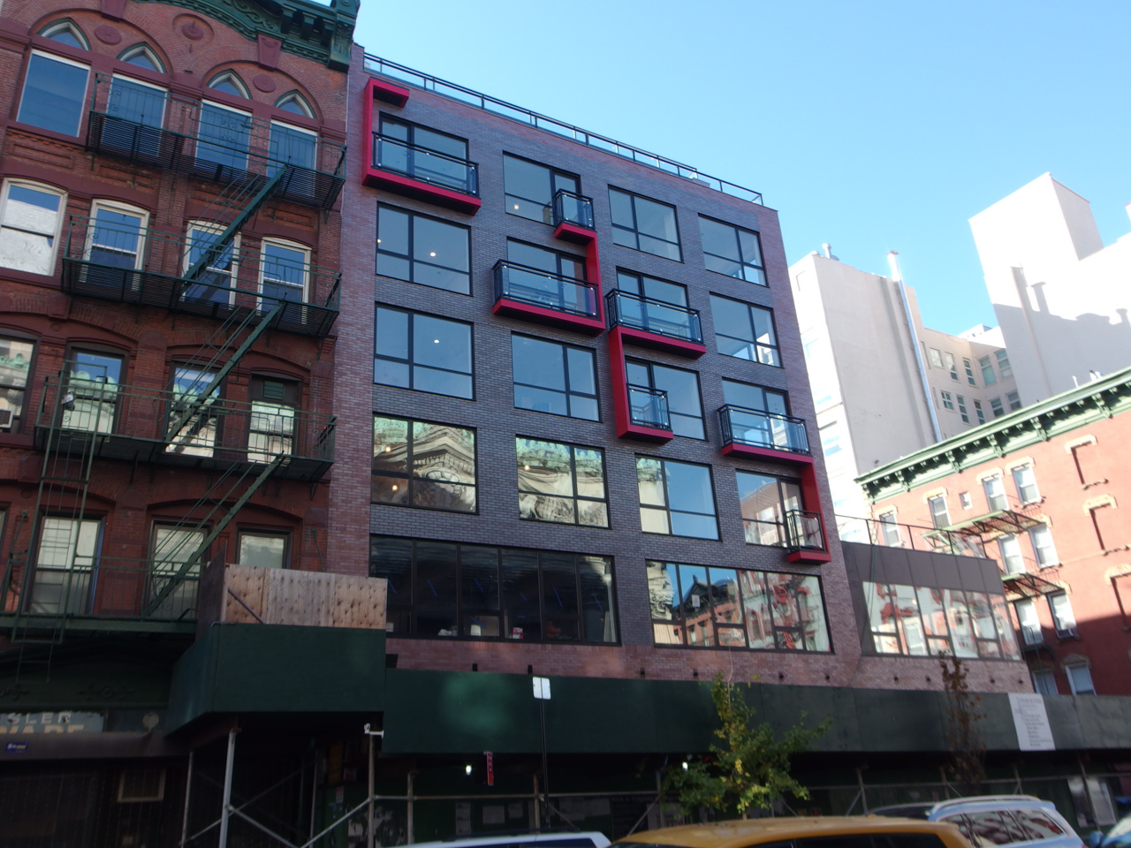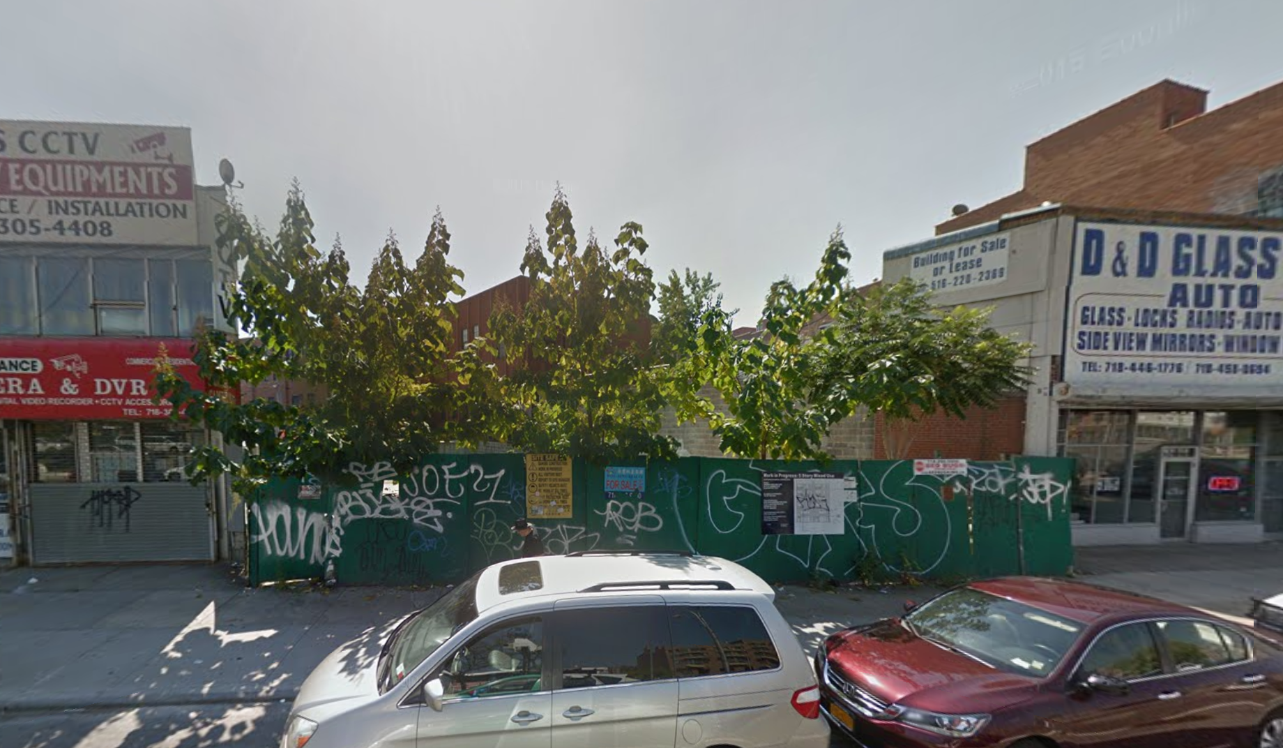Exterior Completion Near For Seven-Story Mixed-Use Building at 71-66 Parsons Boulevard, Pomonok
Last October, we announced a proposal for a seven-story mixed-use building at 71-66 Parsons Boulevard in eastern Queens, put forth by Bi Yuan Chen of Parsons Tower LLC. Quite a lot has been done on the 55-unit project since then, and structural completion is very close. Facade work is expected to start in the near future. Zhong Wang Construction Inc. is listed as the general contractor.

