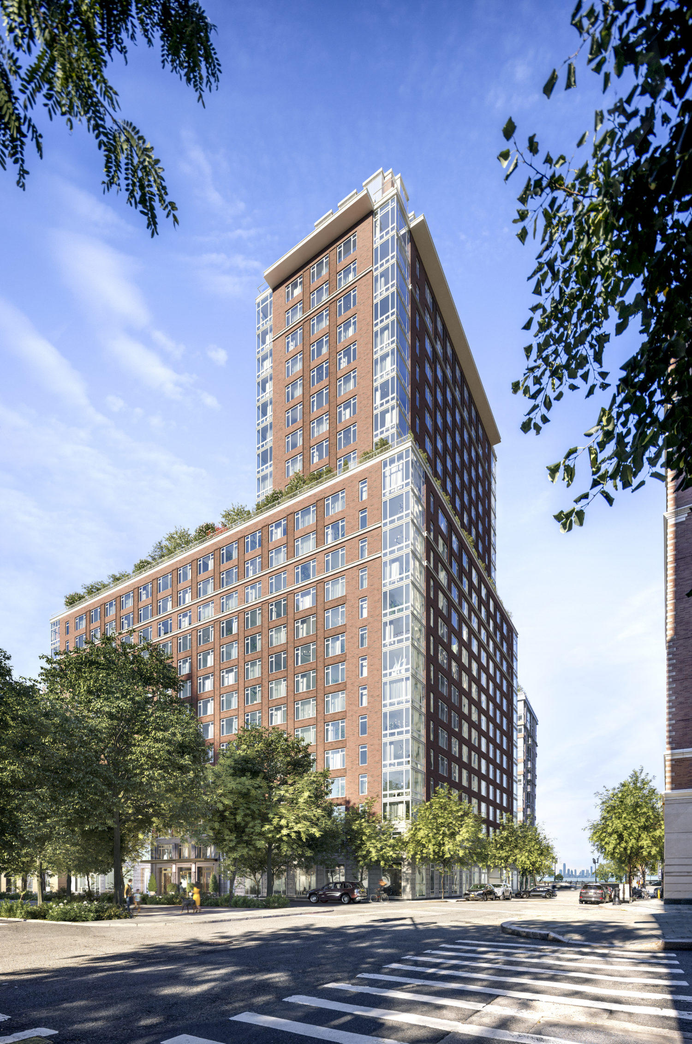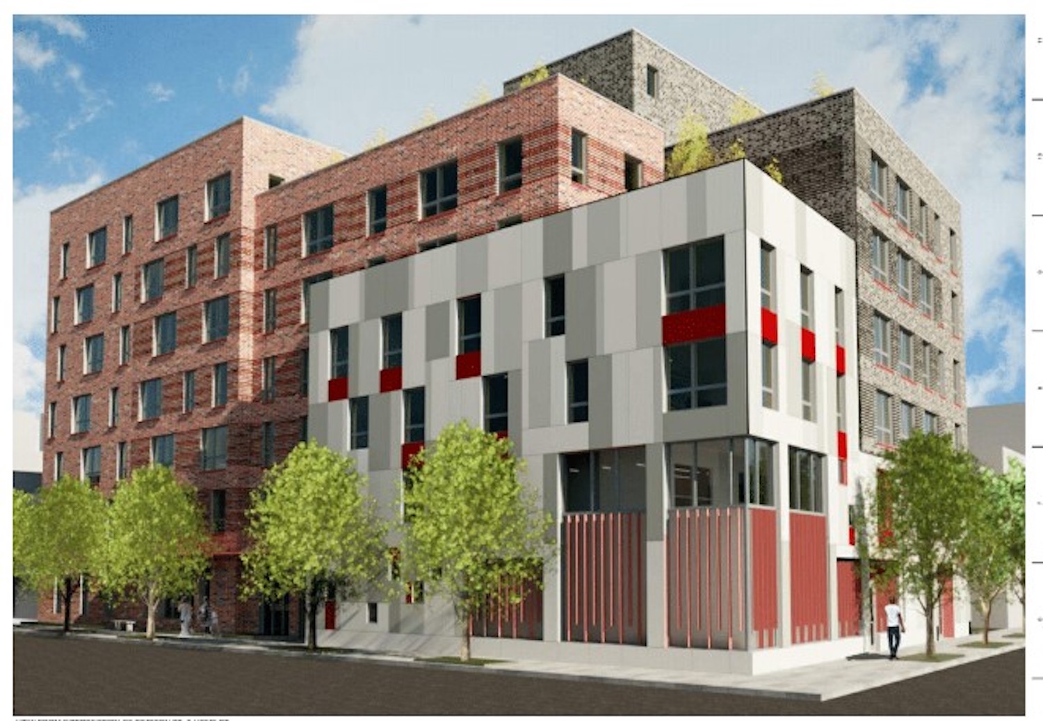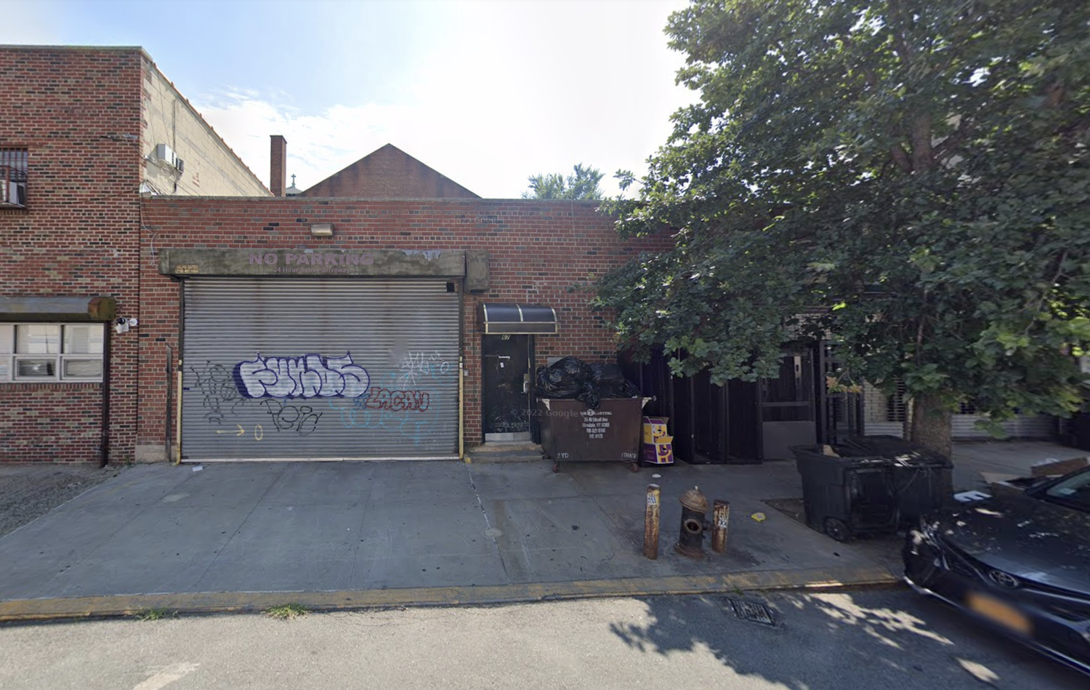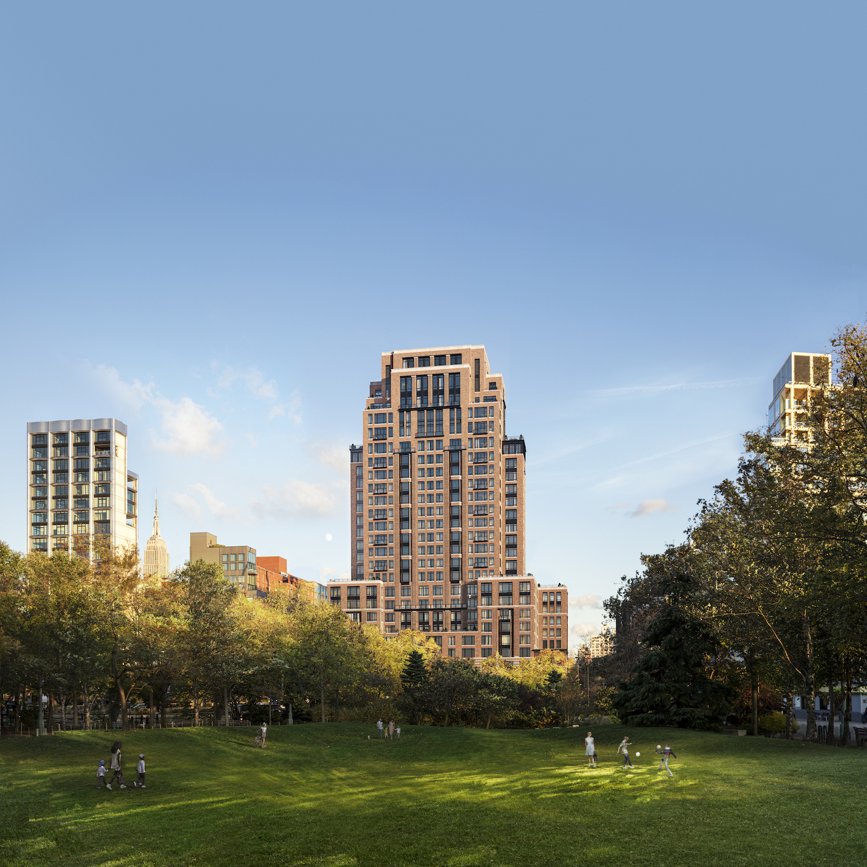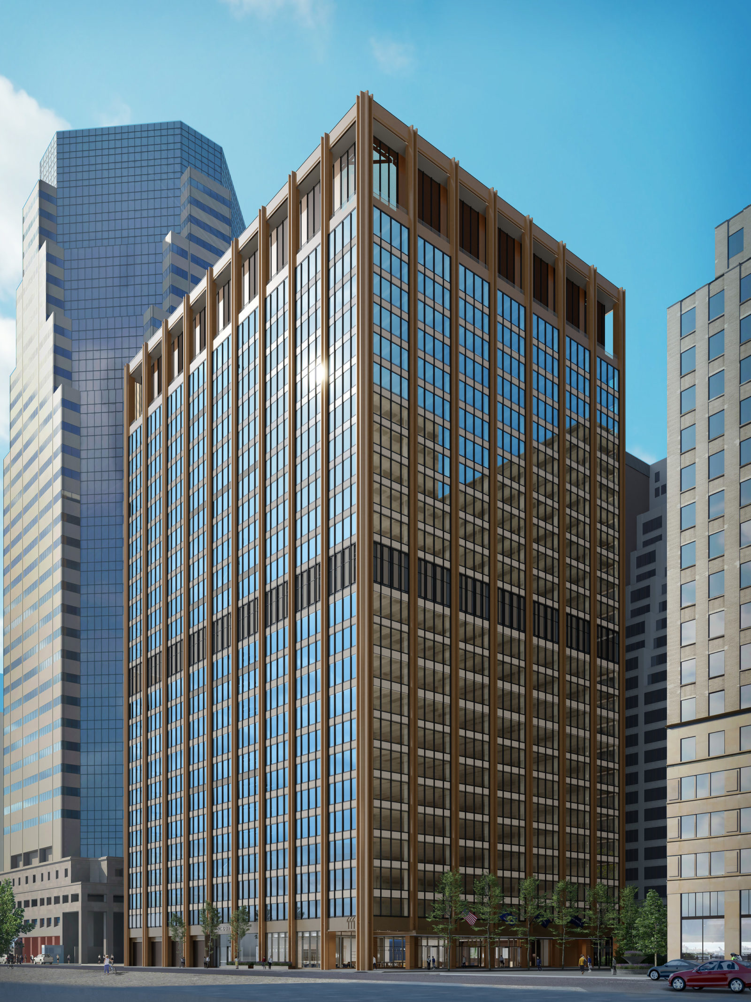Interior Renderings Revealed for Tribeca Green at 210 Warren Street in Battery Park City, Manhattan
Related Companies has shared a new collection of photos for its debut of Tribeca Green’s freshly renovated apartments and amenity spaces. Located at 210 Warren Street in Battery Park City, Manhattan, the building was designed by Robert A.M. Stern and completed in 2000. Today, the building houses 273 condominiums, hospitality-inspired amenity spaces, and offers clear views of the Hudson River, Teardrop Park, and the surrounding downtown landscape.

