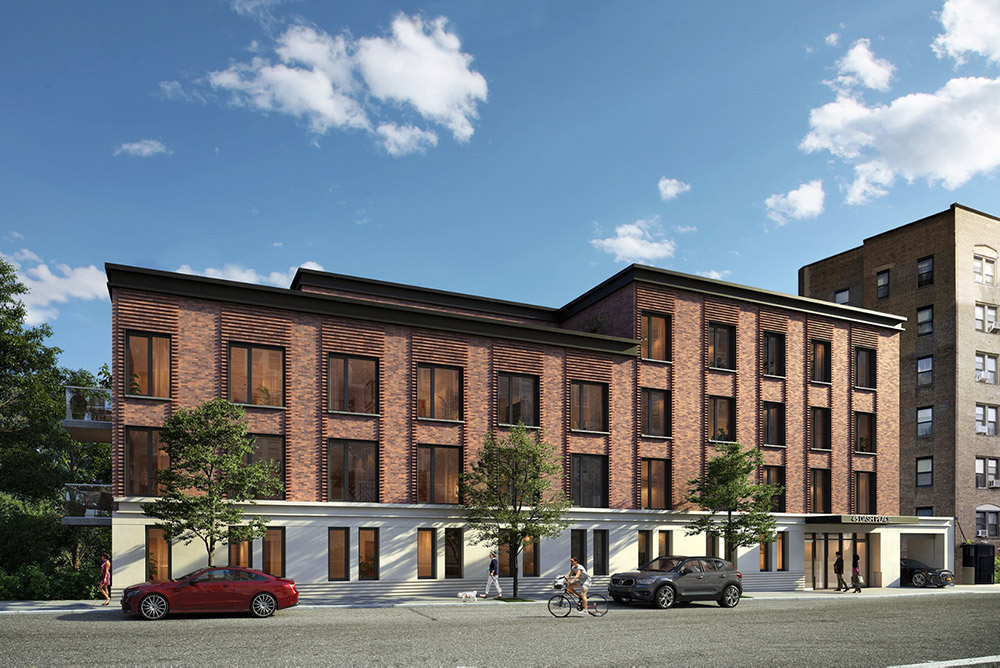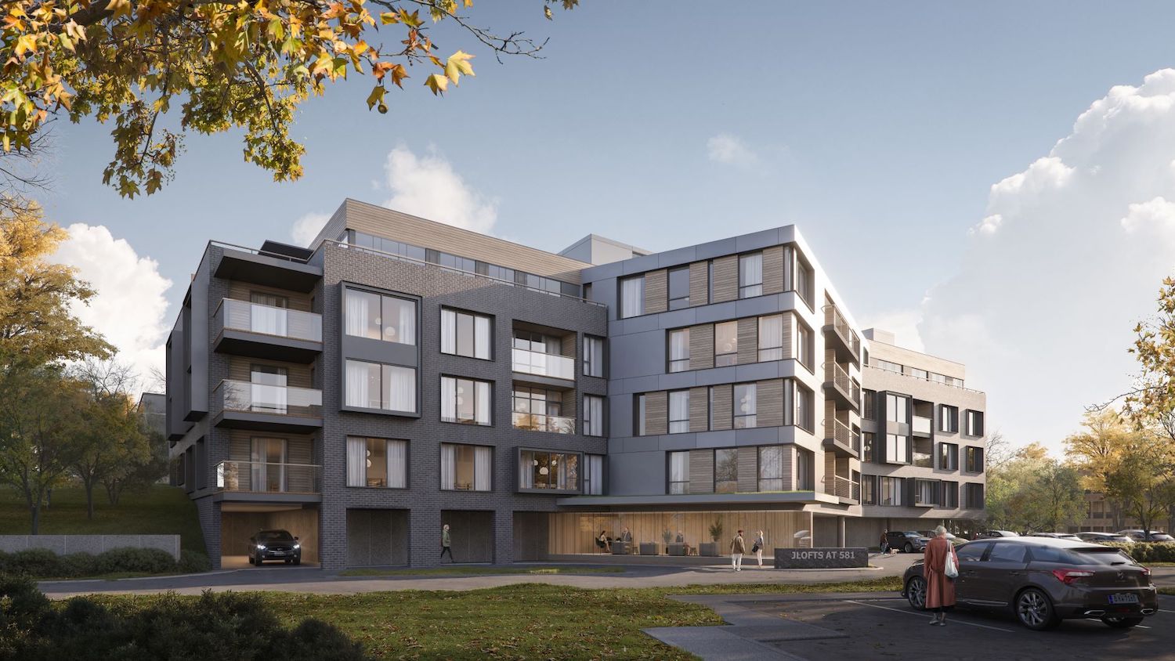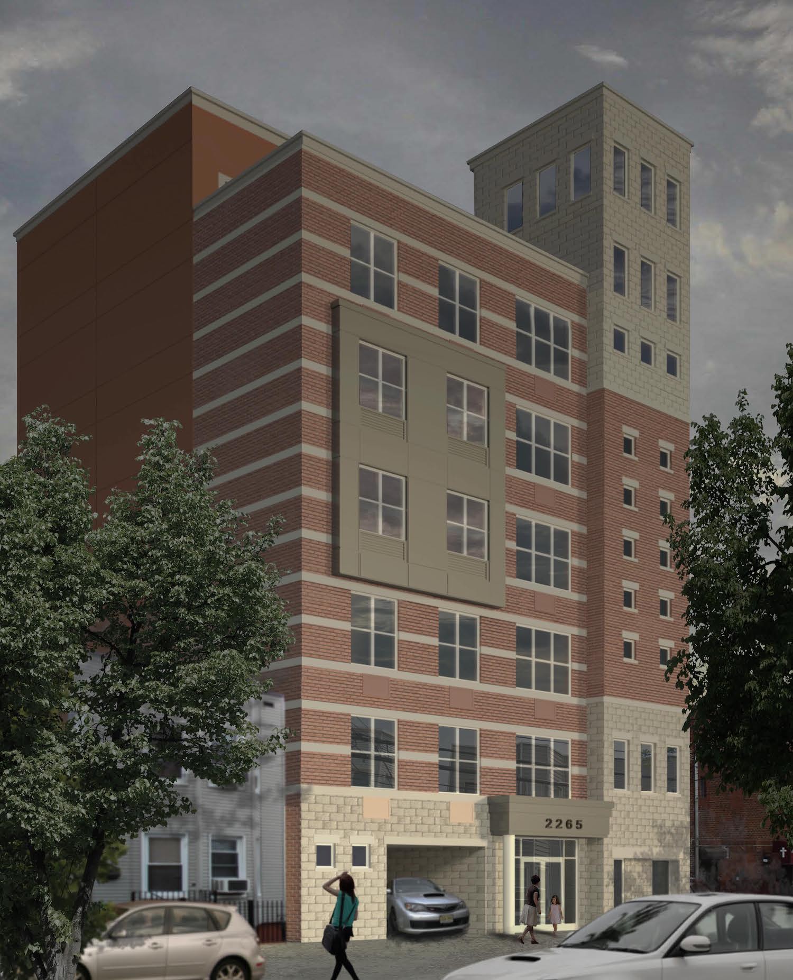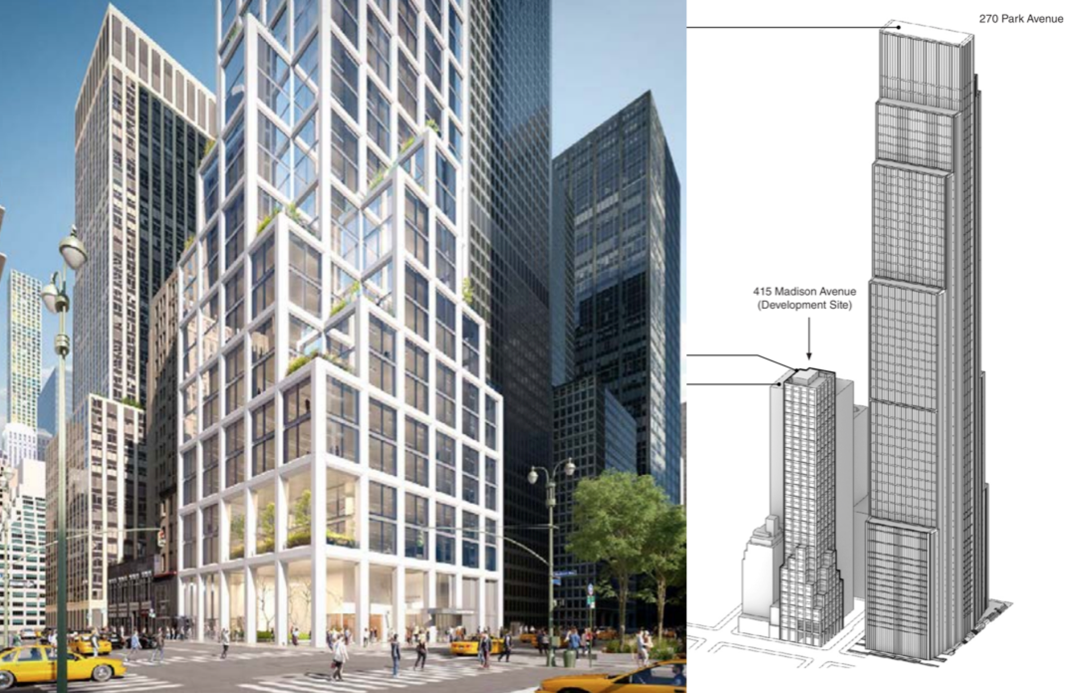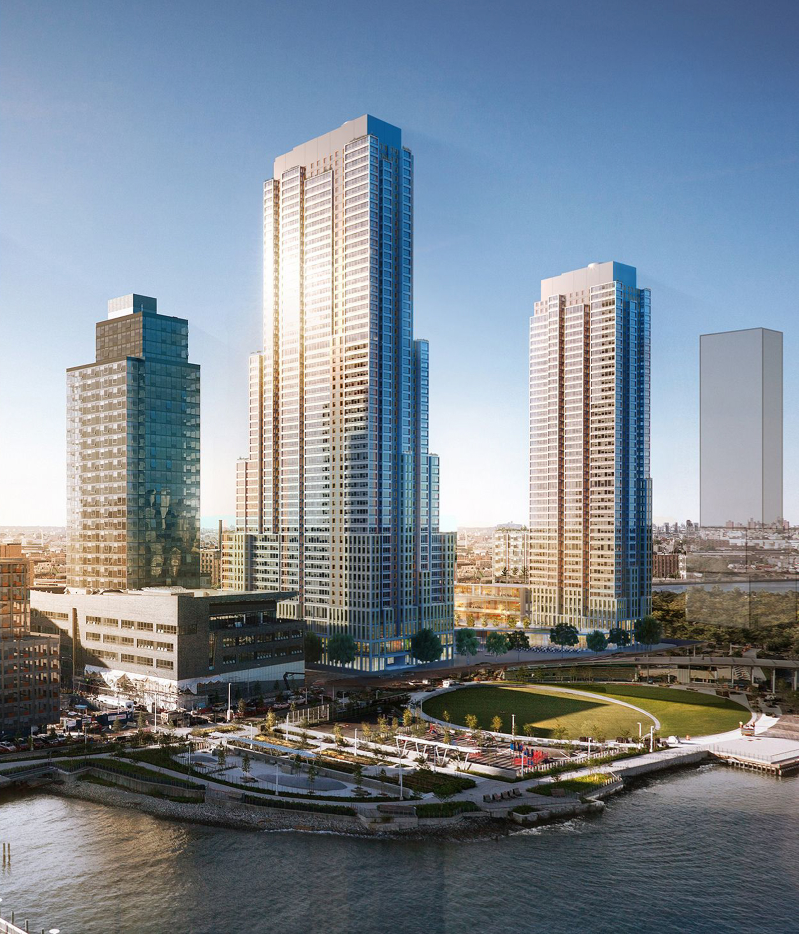New Renderings Revealed for Mixed-Use Residential Property at 45 Dash Place in Riverdale, The Bronx
Renderings from Kutnicki Bernstein Architects reveal a modified exterior design for 45 Dash Place, a rental building under construction in the Riverdale section of The Bronx. The new illustrations depict ornamental masonry and dark metal framing surrounding all windows facing Dash Place, similarly-hued metal canopies and pin signage above entrances at both the front and rear elevations, and a three-story community facility that will function as a school.

