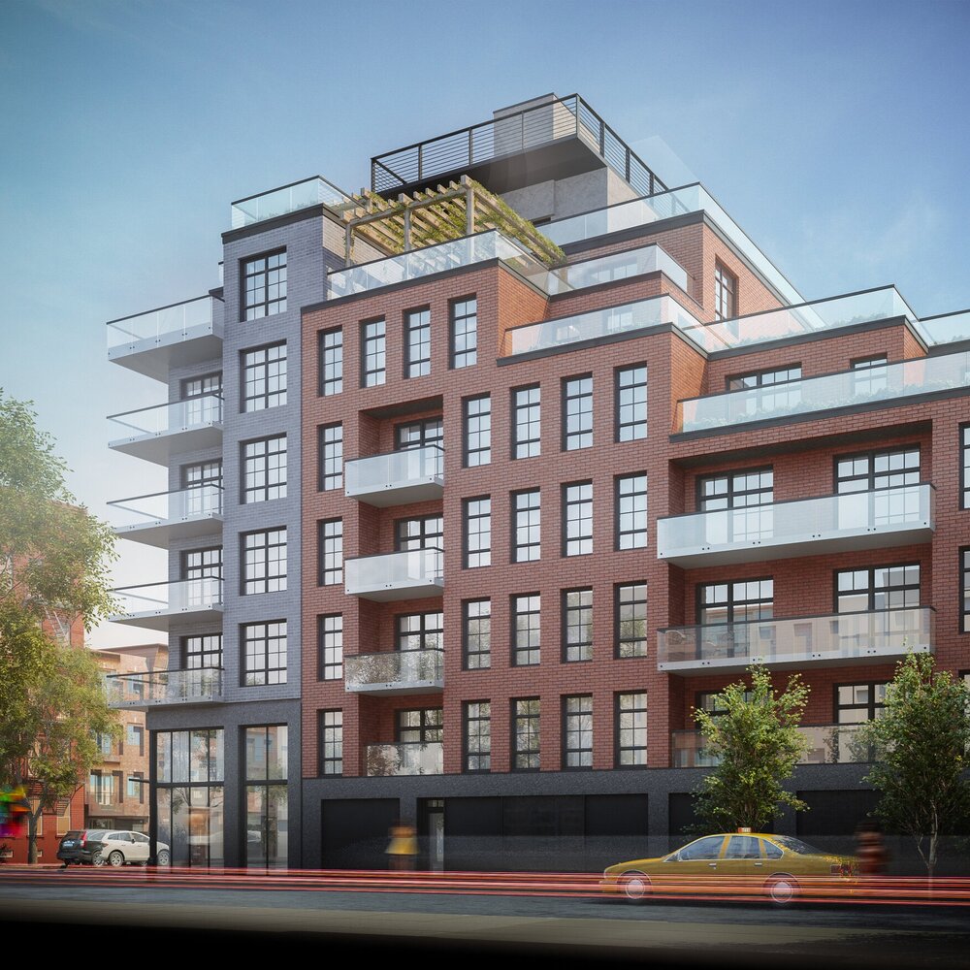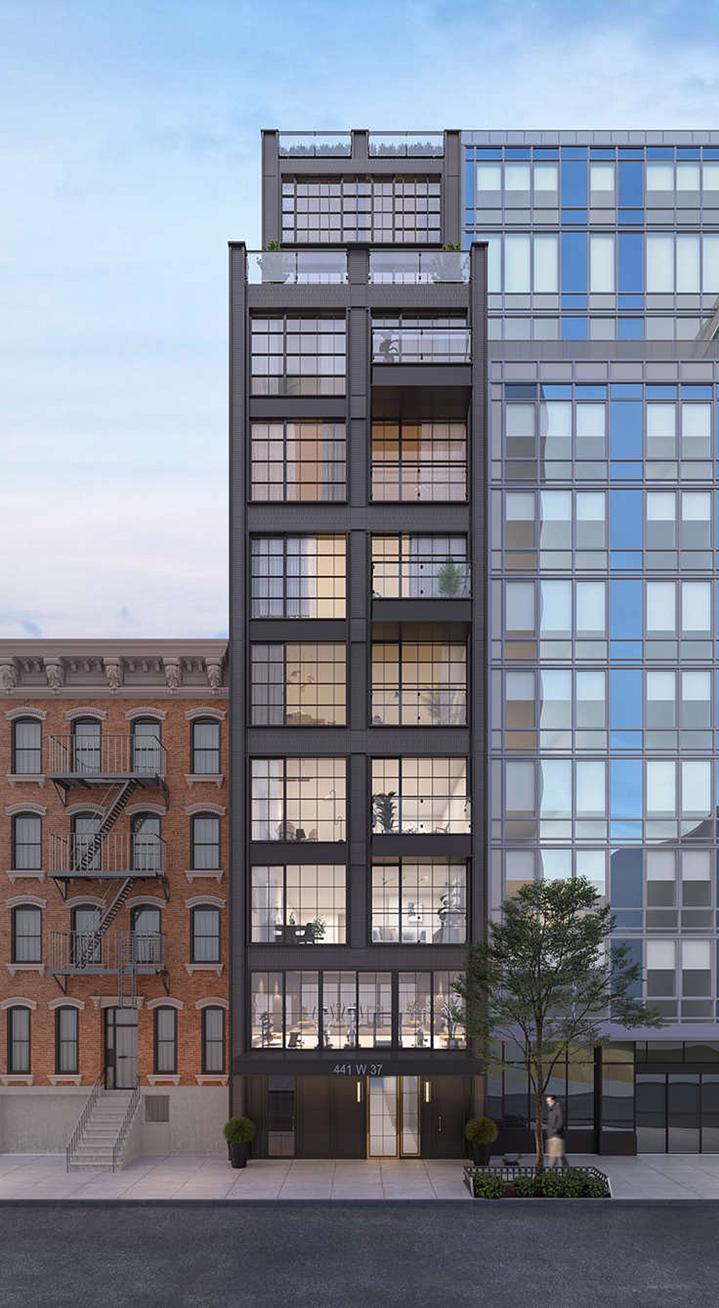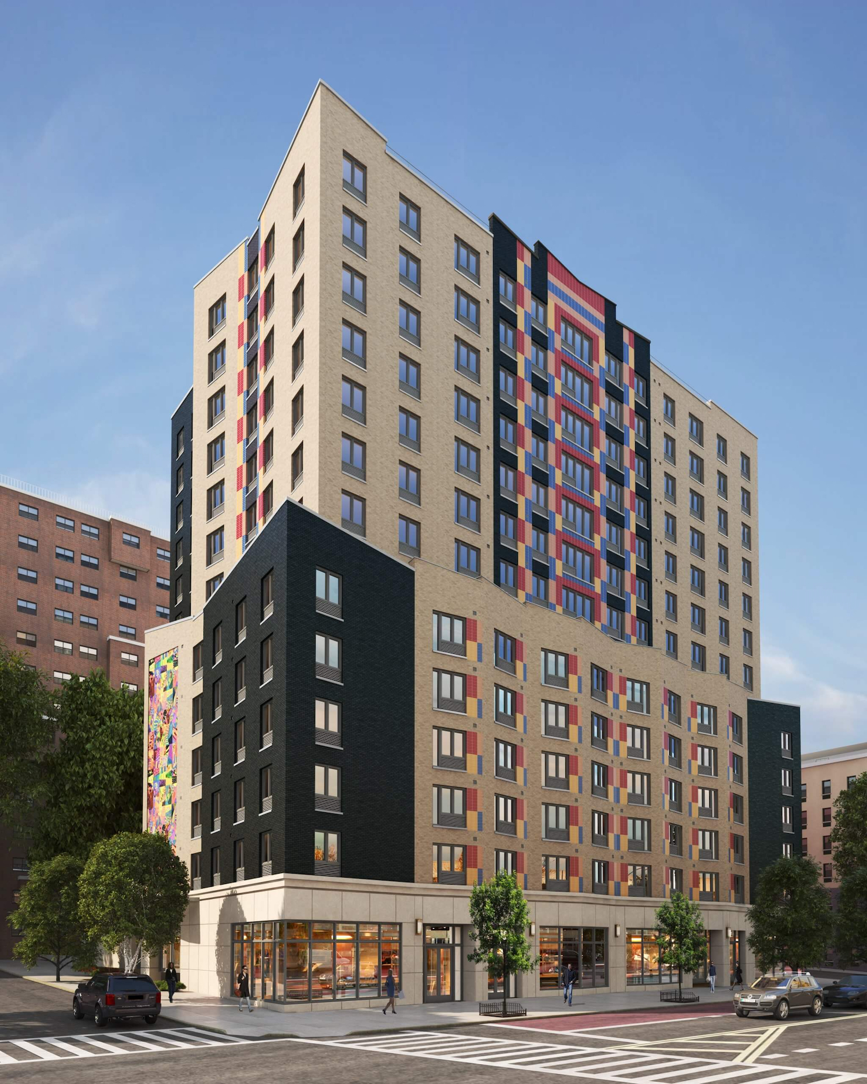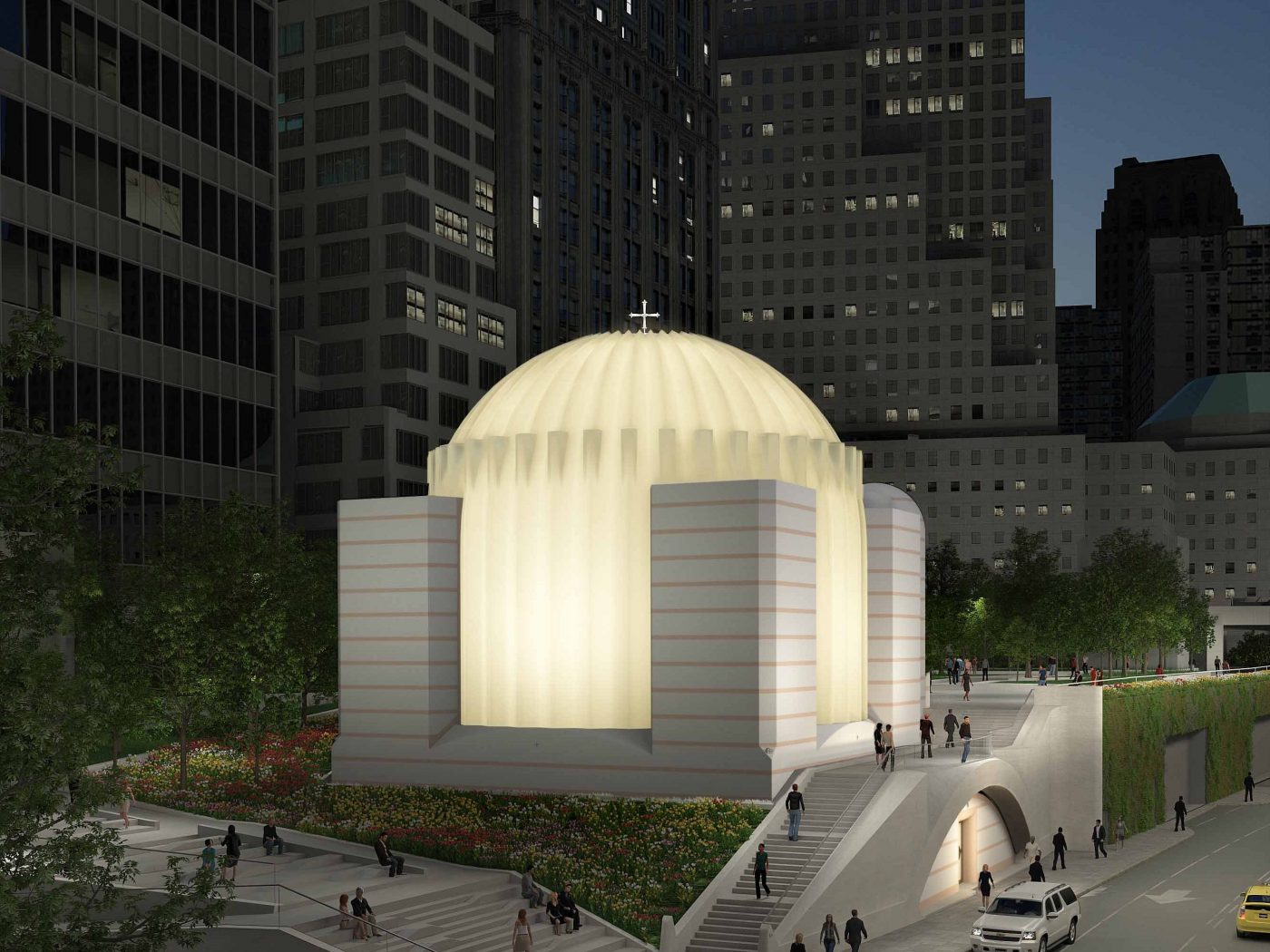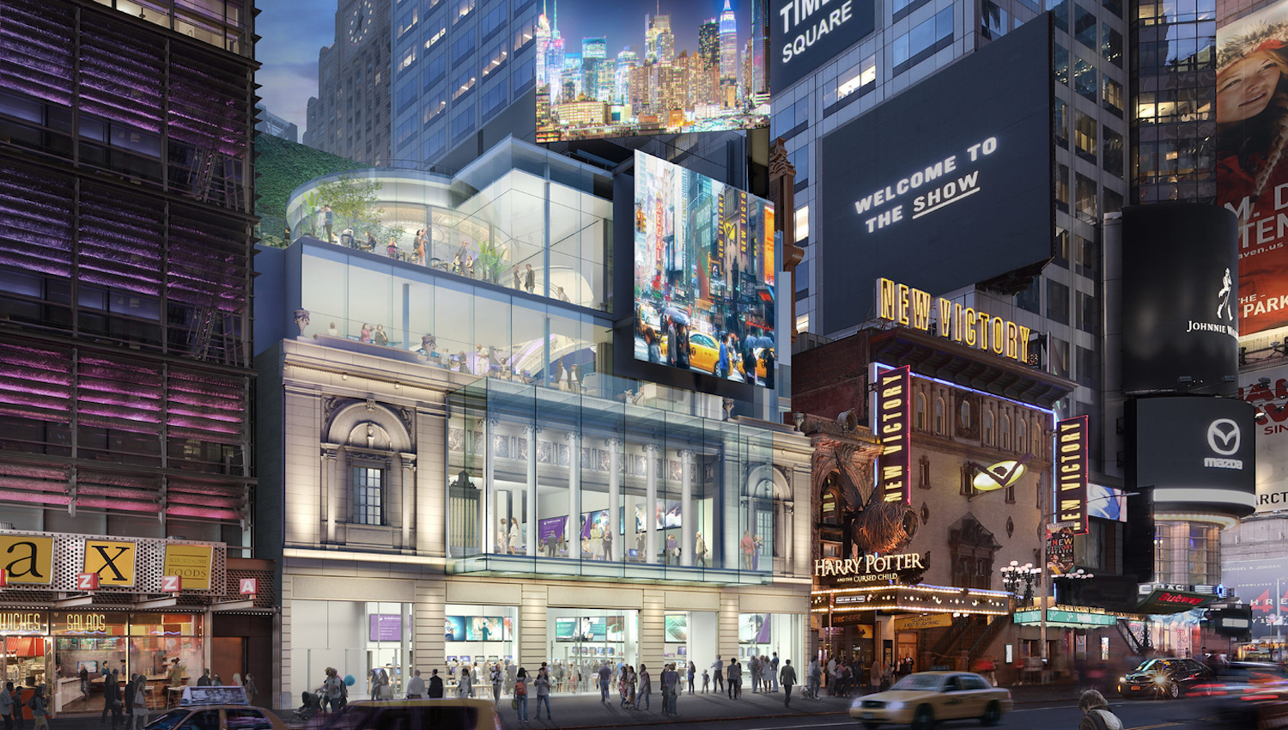Renderings Reveal Seven-Story Condominium Building at 429 Tompkins Avenue in Bed-Stuy, Brooklyn
New renderings from Issac & Stern Architects reveal a seven-story condominium development currently under construction at 429 Tompkins Avenue in Bedford-Stuyvesant, Brooklyn. From local developer Benjamin Pinover of Dragonfly Design Build LLC, the building will yield 40 units ranging from studios to two-bedrooms.

