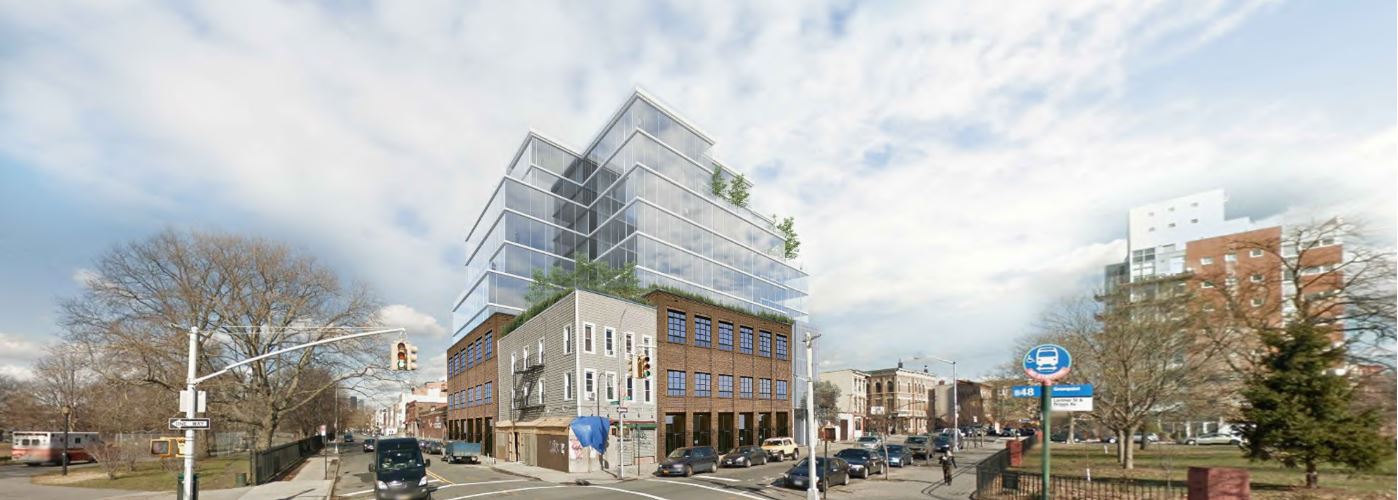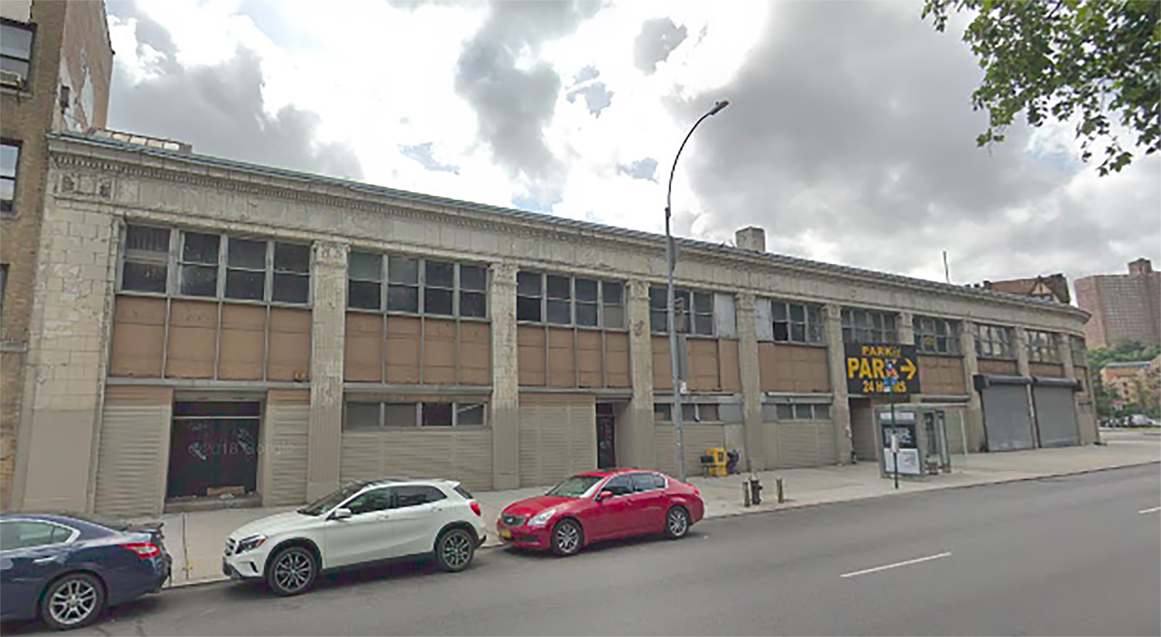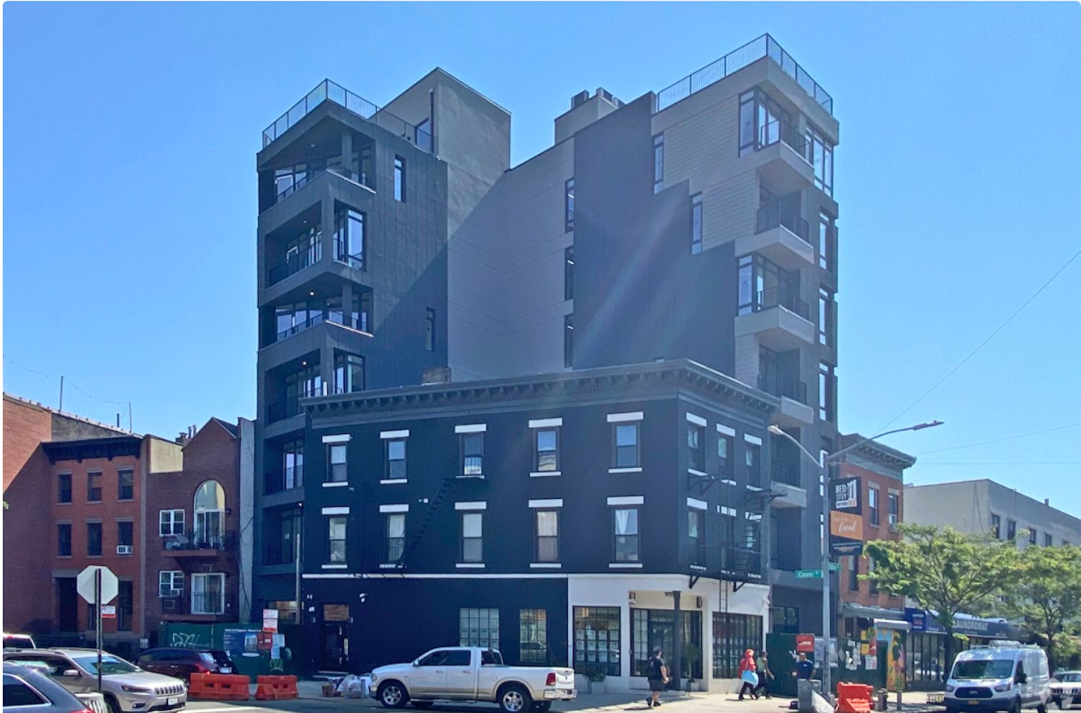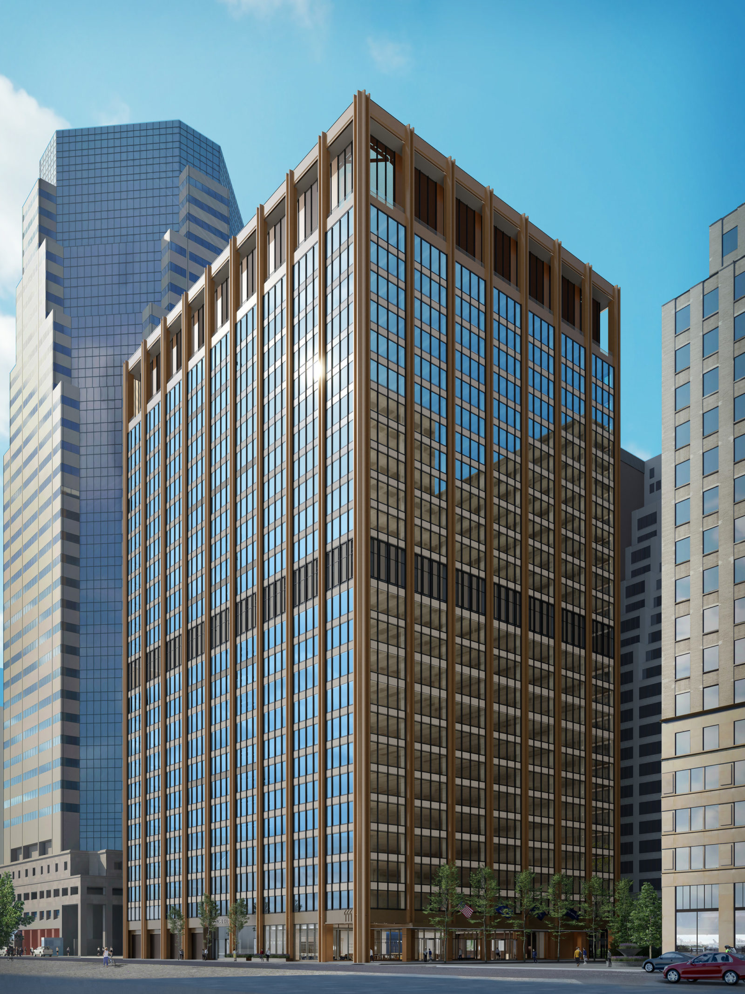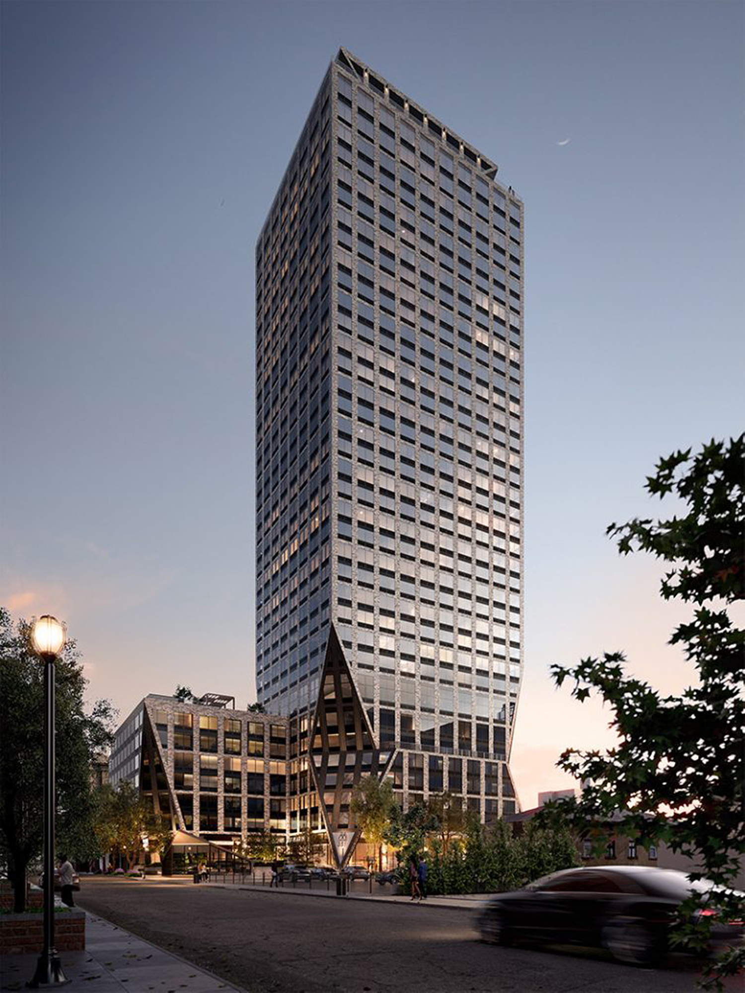Renderings Reveal Ten Story Mixed-Use Property at 840 Lorimer Street in Greenpoint, Brooklyn
Richard Bienenfeld Architects has revealed a collection of new renderings for 840 Lorimer Street, a ten-story development in Greenpoint, Brooklyn, now under review by the Department of City Planning. From local developer Shabsi Parnes, the proposed building would comprise a lower-level retail component, office space, 74 rental apartments, and a parking garage designed to accommodate 30 vehicles.

