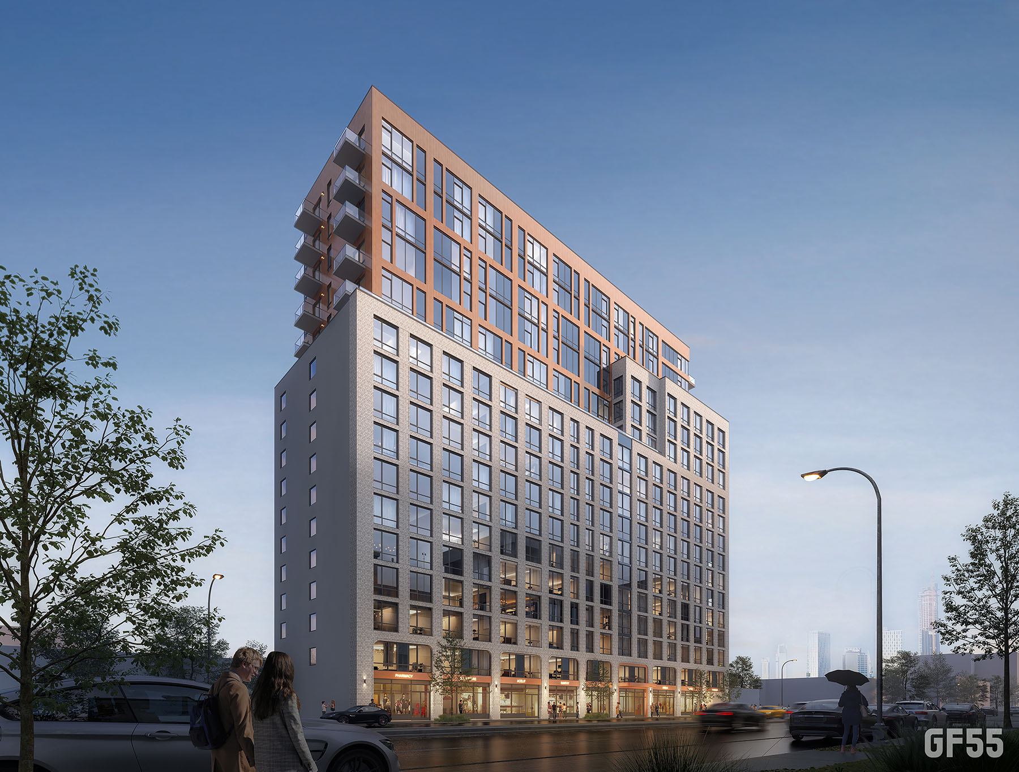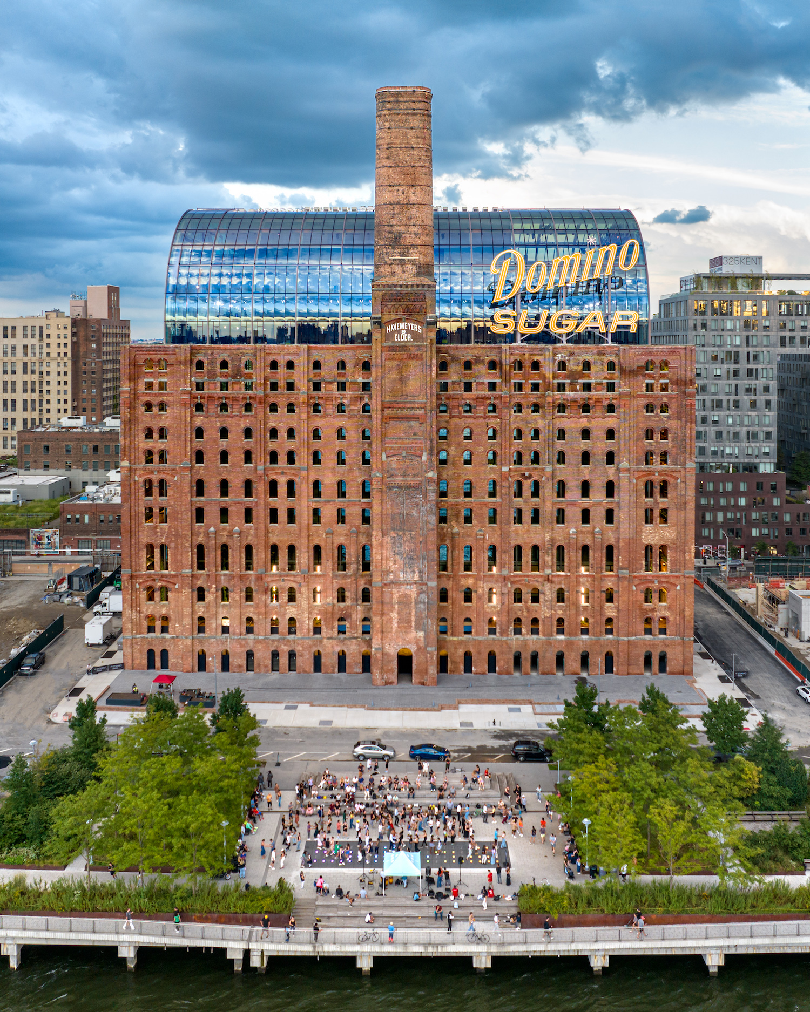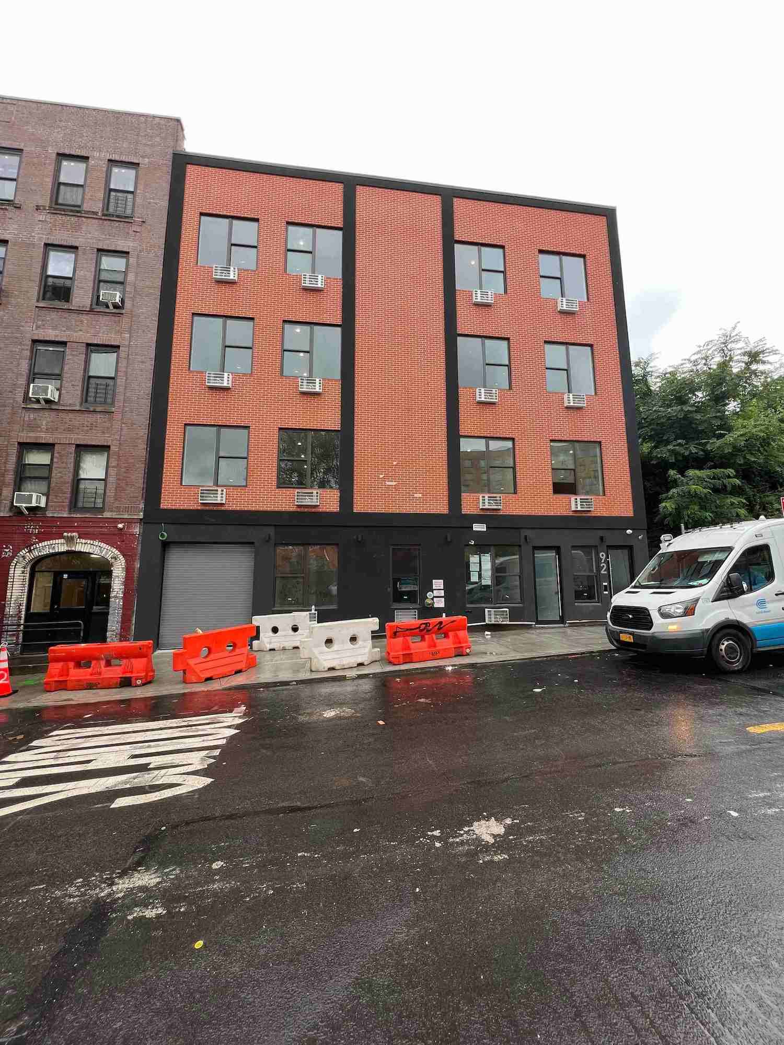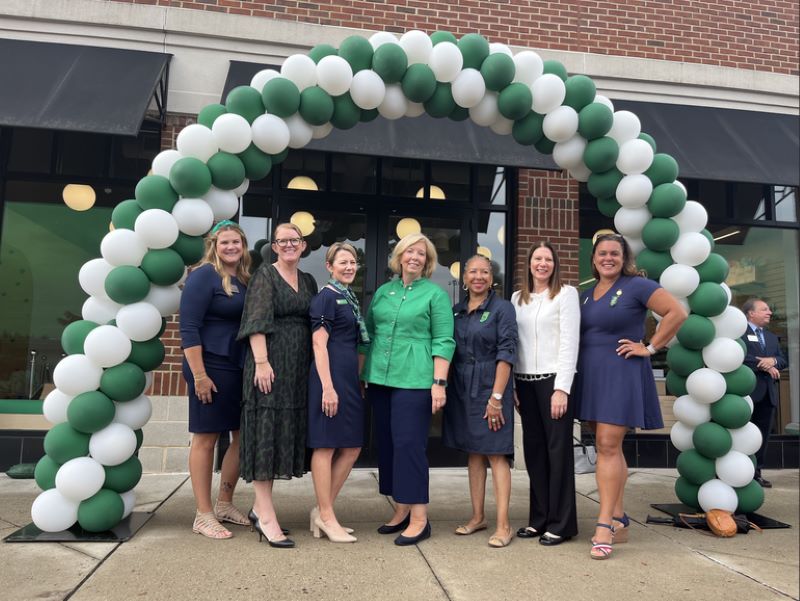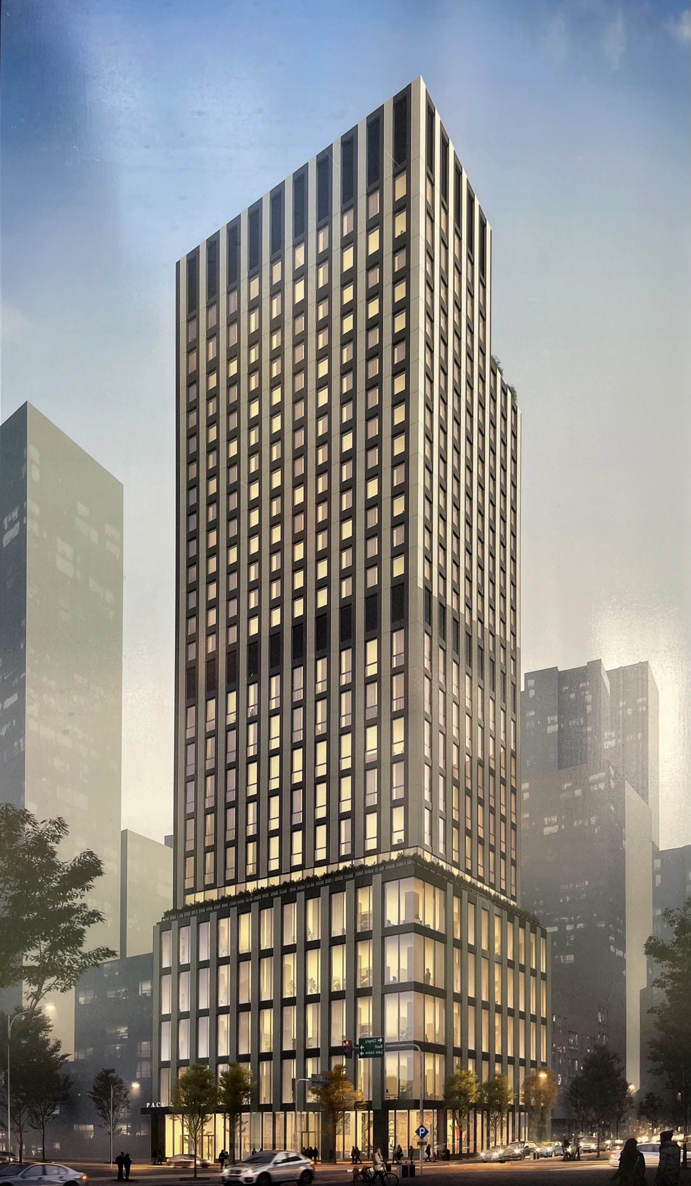Excavation Progresses at 380 4th Avenue in Gowanus, Brooklyn
Excavation is continuing at 380 4th Avenue, the site of a 17-story residential building in Gowanus, Brooklyn. Designed by GF55 Architects and developed by Quinlan Development Group LLC, the 175-foot-tall structure will span 211,650 square feet and yield 197 rental units with an average scope of 830 square feet, as well as 6,030 square feet of ground-floor commercial space, a cellar level, a 40-foot-long rear yard, and 30 enclosed parking spaces. Fifty of the units will be designated as affordable housing. McGowan Builders Inc. is the general contractor for the $78 million project, which is located between 3rd and 6th Streets.

