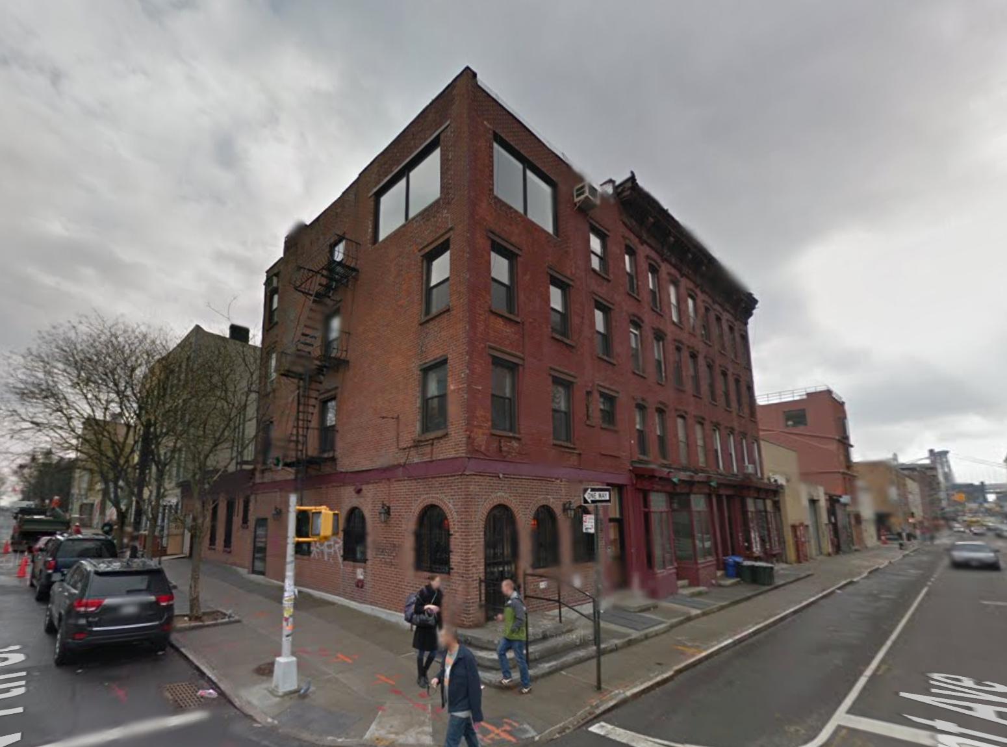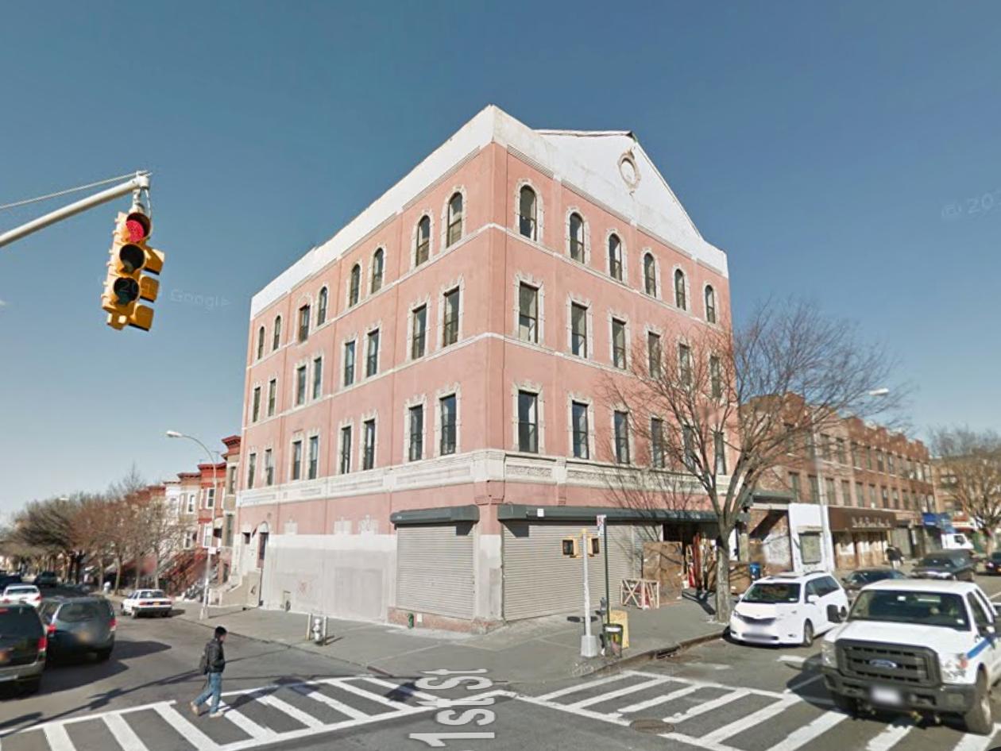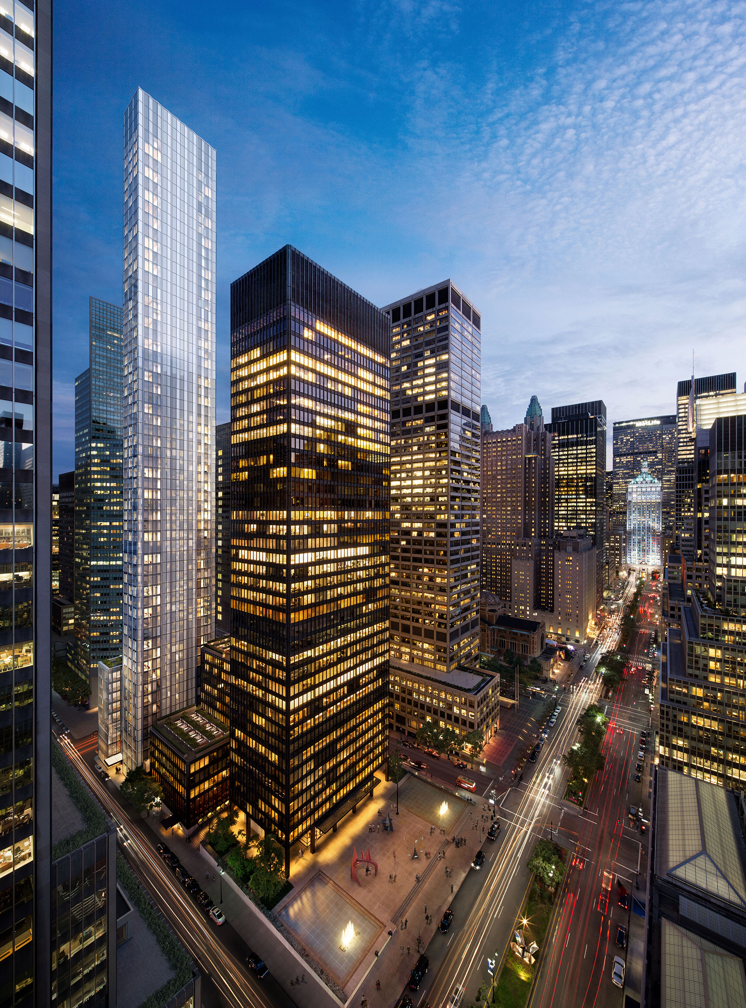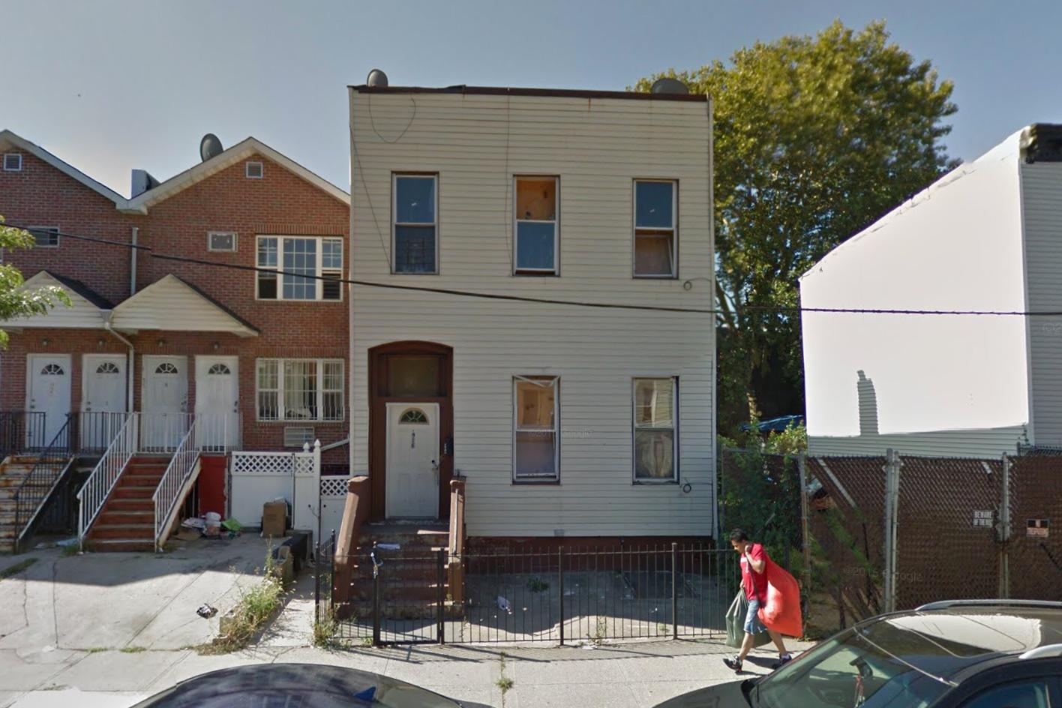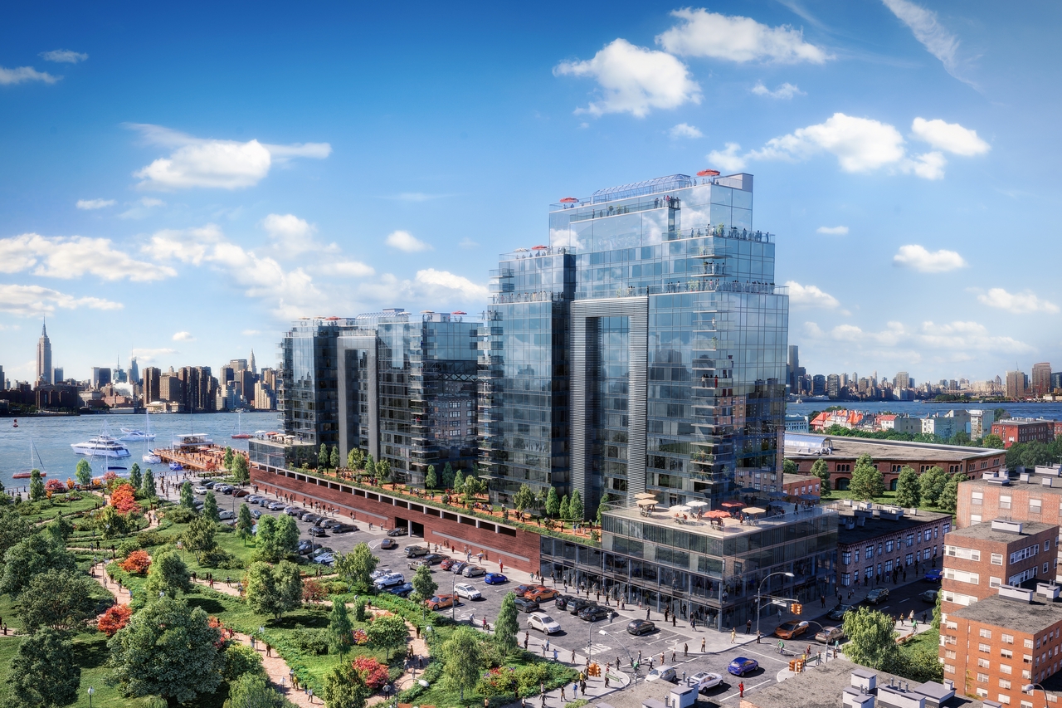Owners Plan Renovations, Retail Expansion For Four-Story Tenements At 119-123 Kent Avenue, Williamsburg
In 2014, YIMBY revealed renderings for a mixed-use redevelopment of the buildings at 119-123 Kent Avenue, in northern Williamsburg, located three blocks from the Bedford Avenue Station on the L train. Now, Commercial Observer reports CW Realty and Joyland Group have acquired the three four-story tenement buildings for $15.9 million, which measure roughly 15,000 square all together and come with 5,700 square feet of air rights. The new owners plan to combine the three buildings through the first floor and create a 5,625 square-foot retail space. It’s not known if the old proposal is being built, but the properties’ existing 18 total residential units will be renovated. Only two of them are currently occupied (and they are rent-stabilized).

