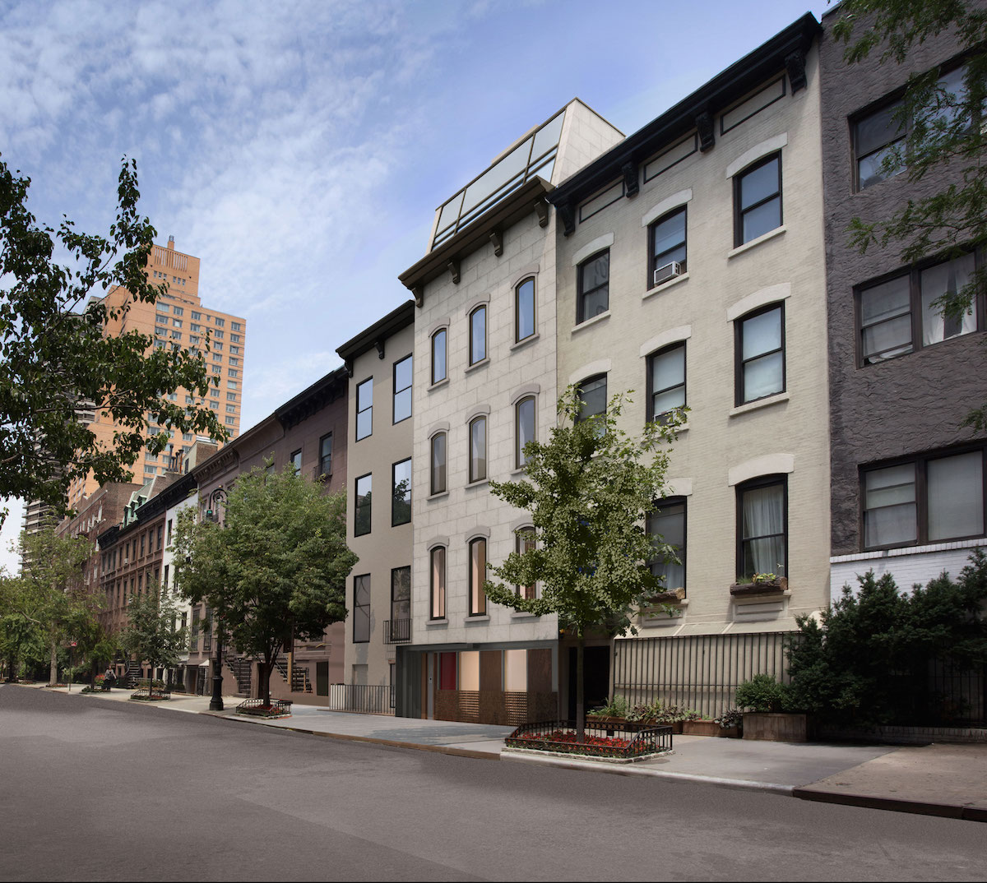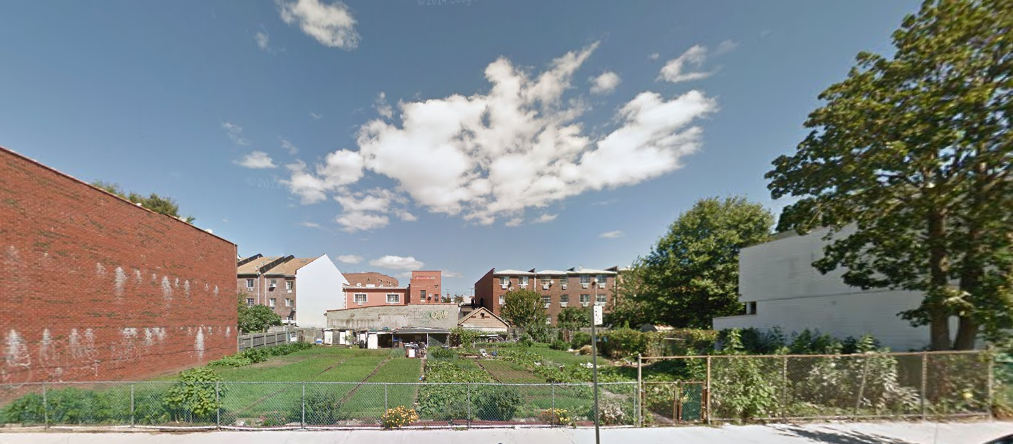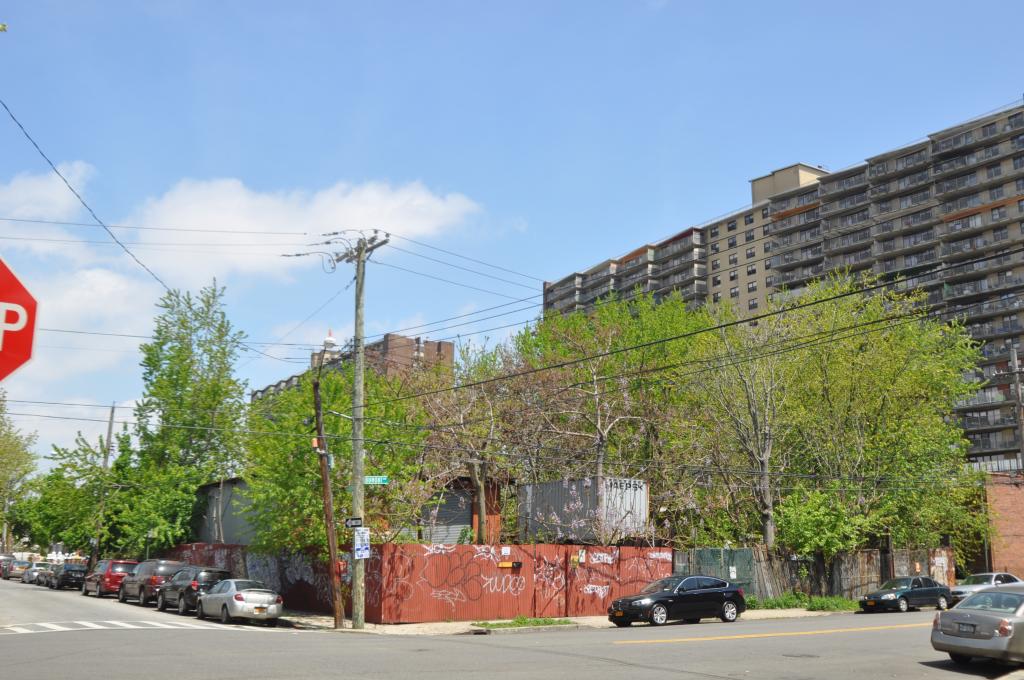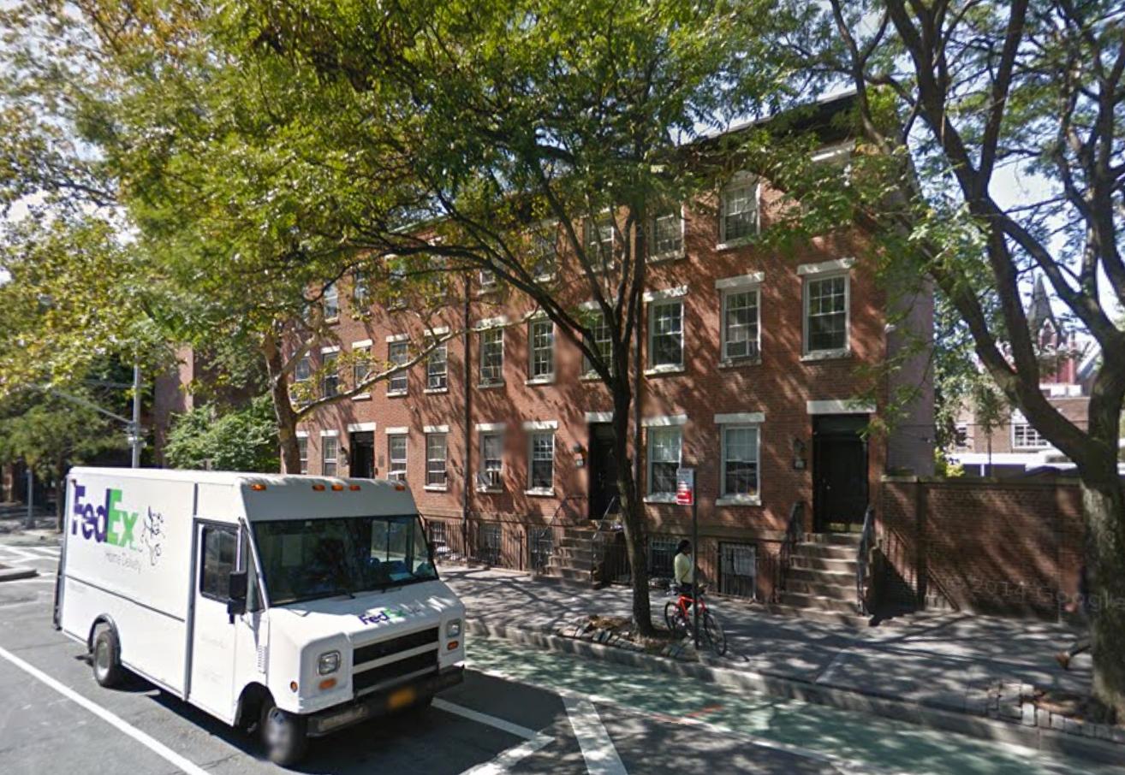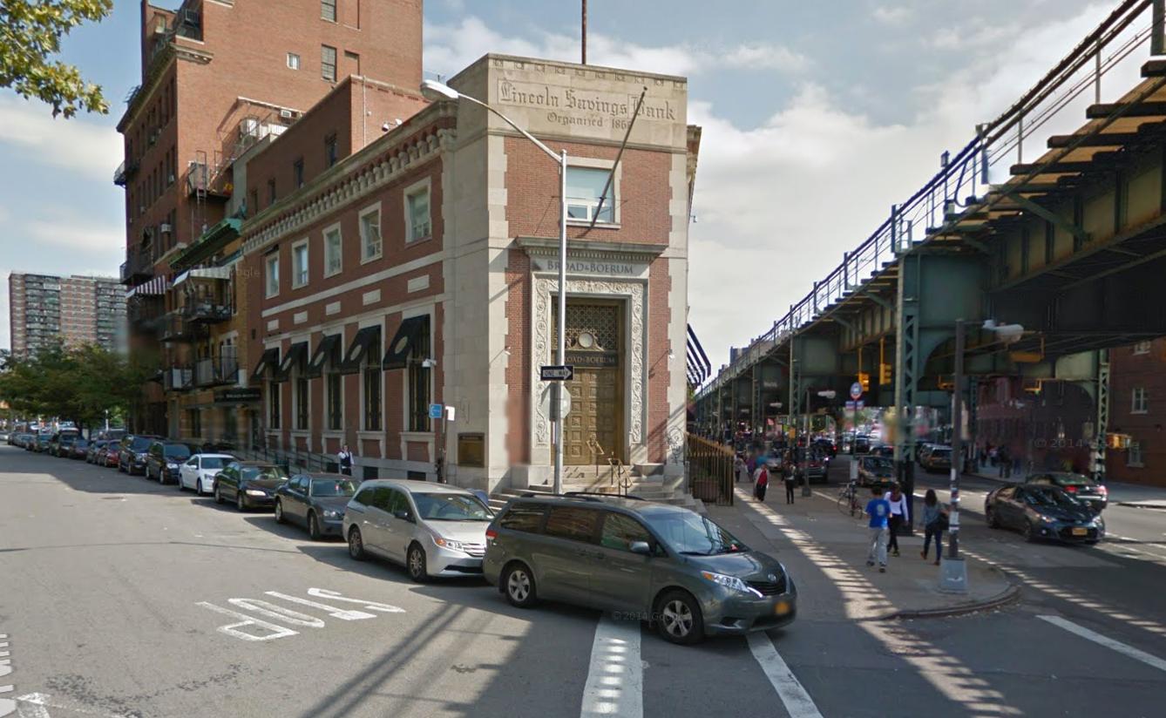Revealed: Renovation of a 19th Century Townhouse at 251 East 61st Street
Most of the houses on East 61st Street between Second and Third Avenues in Midtown were built between the 1840s and 1870s, and the city decided to protect their historic Italianate and Greek Revival architecture by landmarking them as the Treadwell Farm Historic District in 1967. Now a home just outside the historic district, at 251 East 61st Street, is getting a restored facade and a full renovation. And YIMBY has renderings of the revamped facade and interiors, which include a small carriage house in the back.

