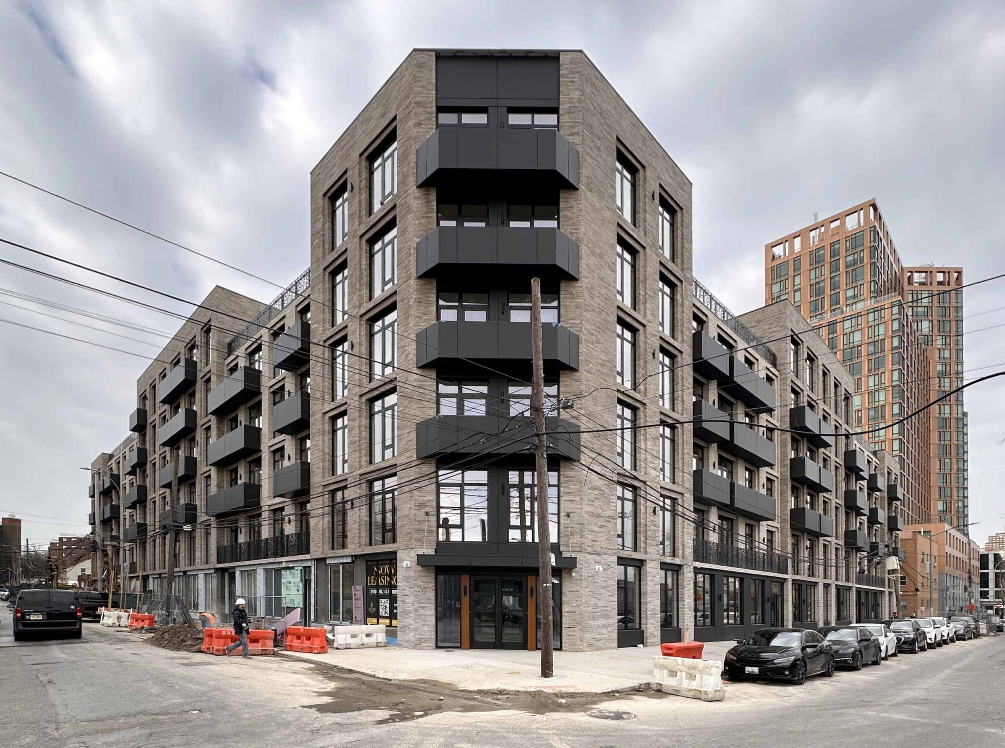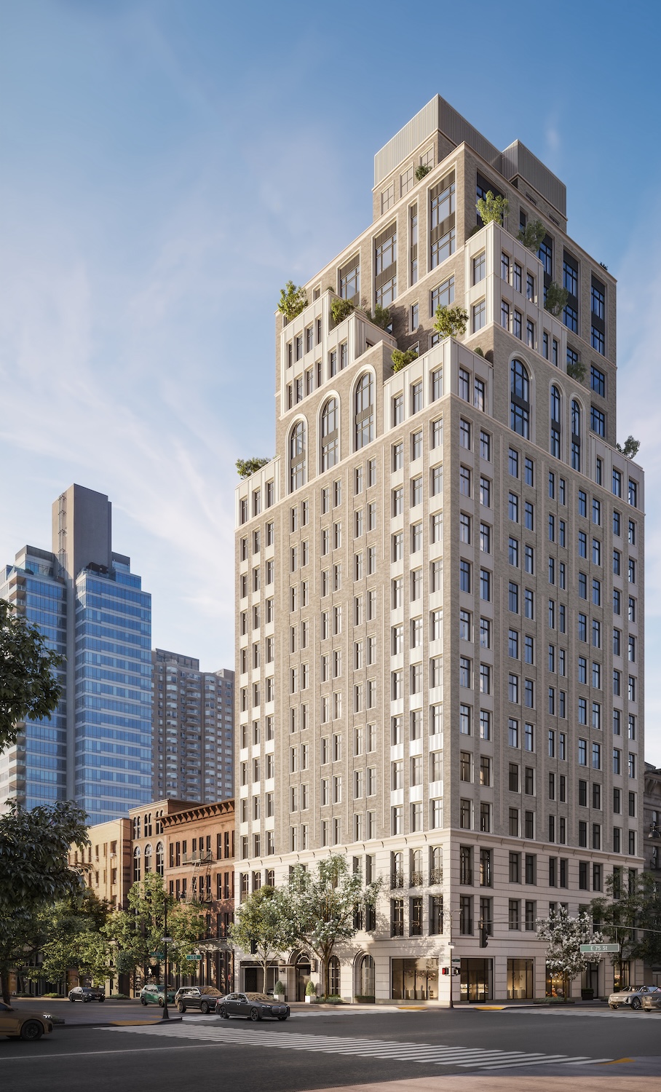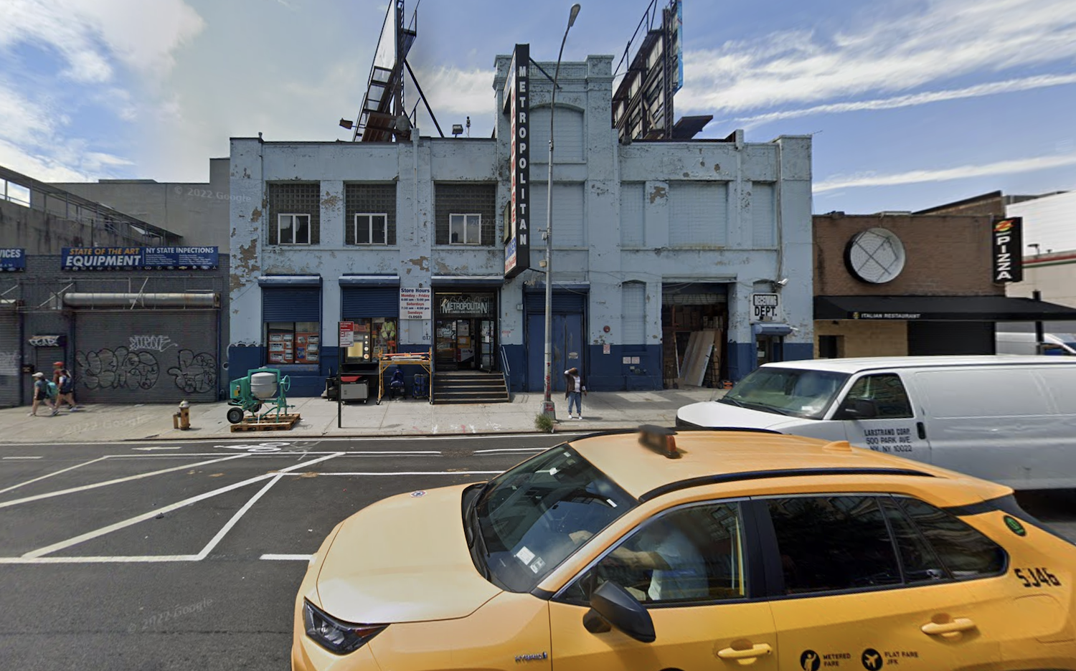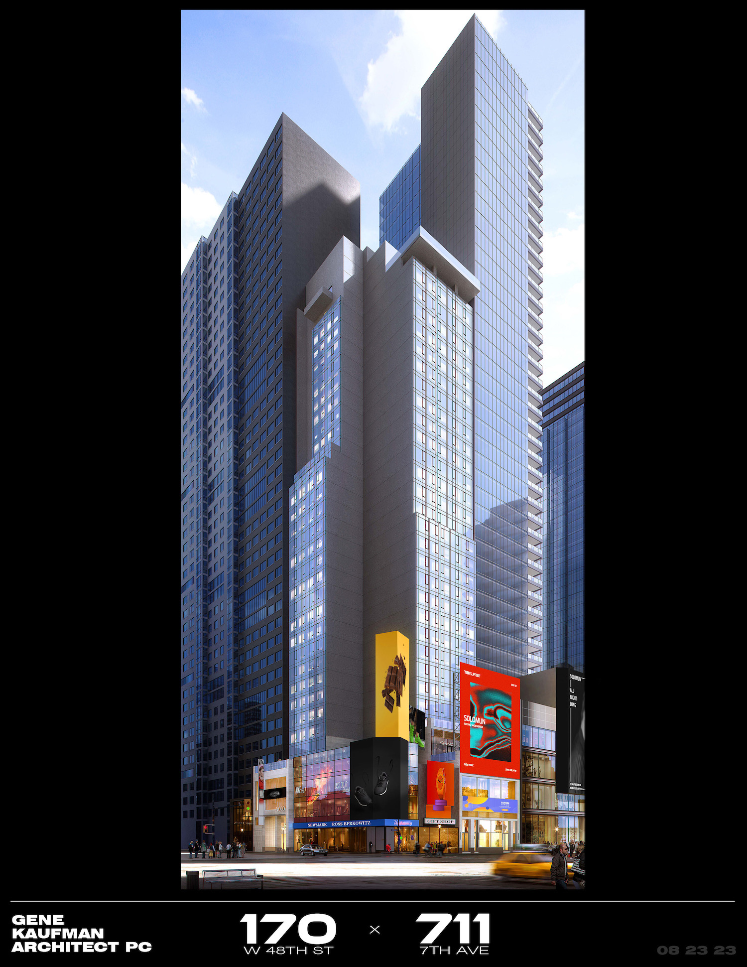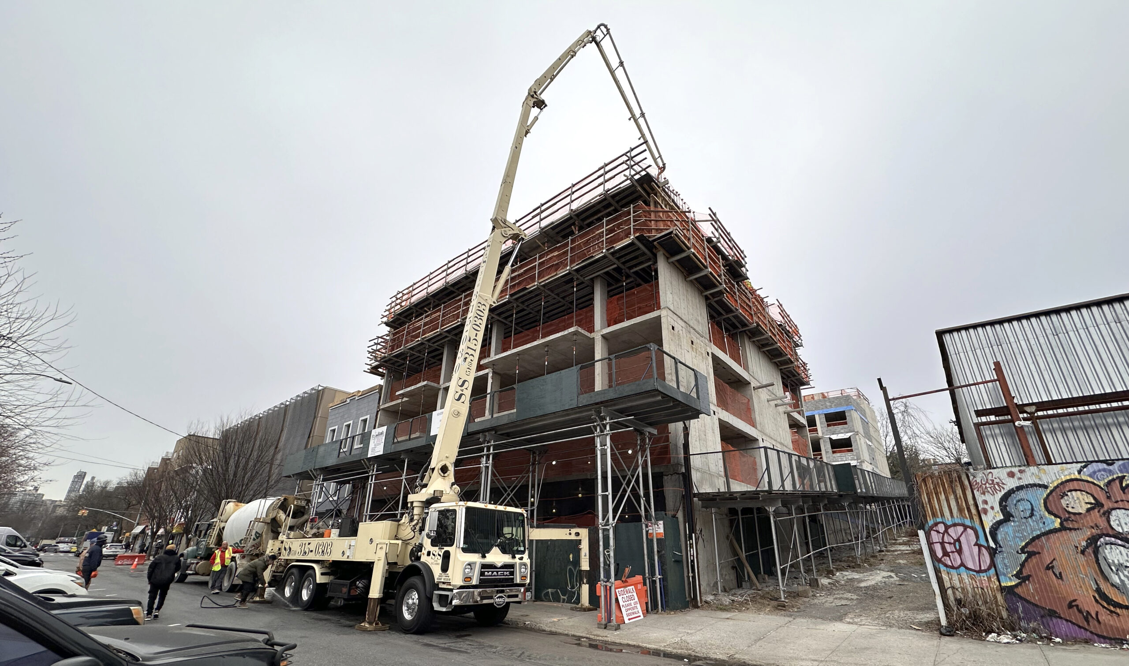Astor On Third II Nears Completion at 2-24 26th Avenue in Astoria, Queens
Construction is wrapping up on Astor On Third II, a six-story mixed-use building at 2-24 26th Avenue in the Hallets Point section of Astoria, Queens. Designed by FNA Engineering Services PC and developed by Yitzchok Katz of Developing NY State, the 64-foot-tall structure will span 111,862 square feet and yield 137 rental units with an average scope of 683 square feet, as well as 18,249 square feet of ground-floor community facility space, a 60-foot-long rear yard, and 69 parking spaces. The project is located at the corner of 26th Avenue and 3rd Street, just north of its Astor On Third companion development at 26-41 3rd Street on 27th Avenue.

