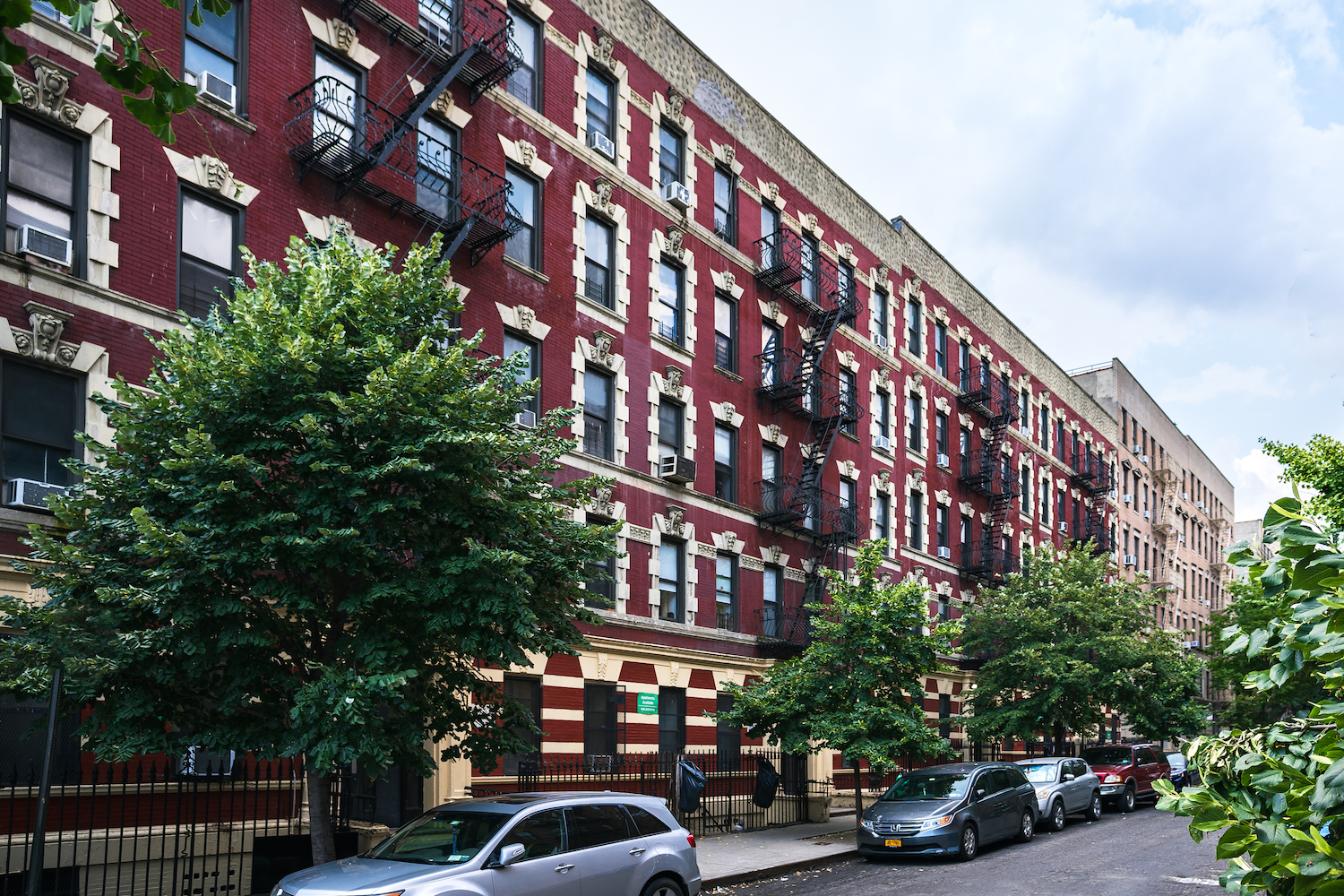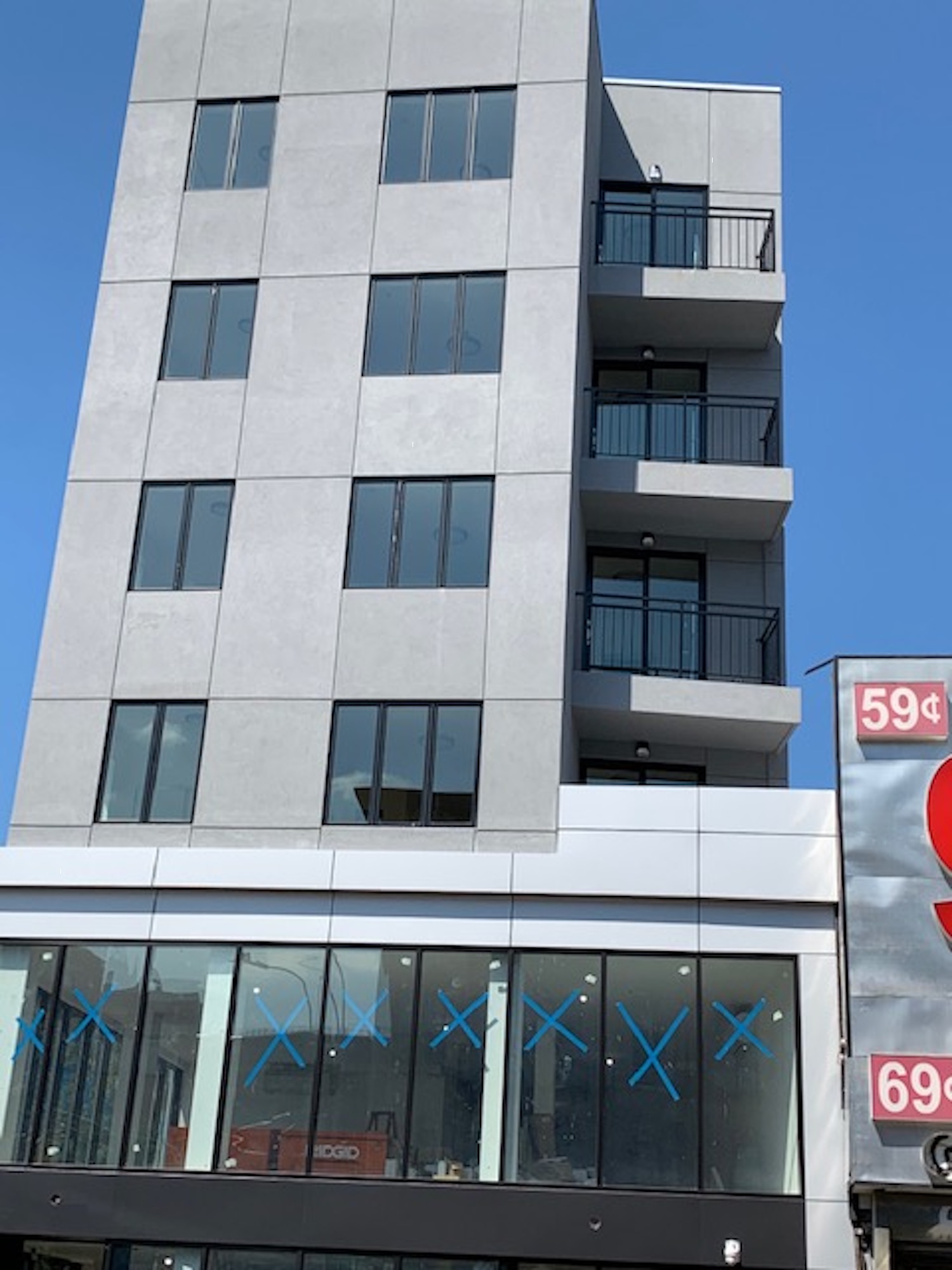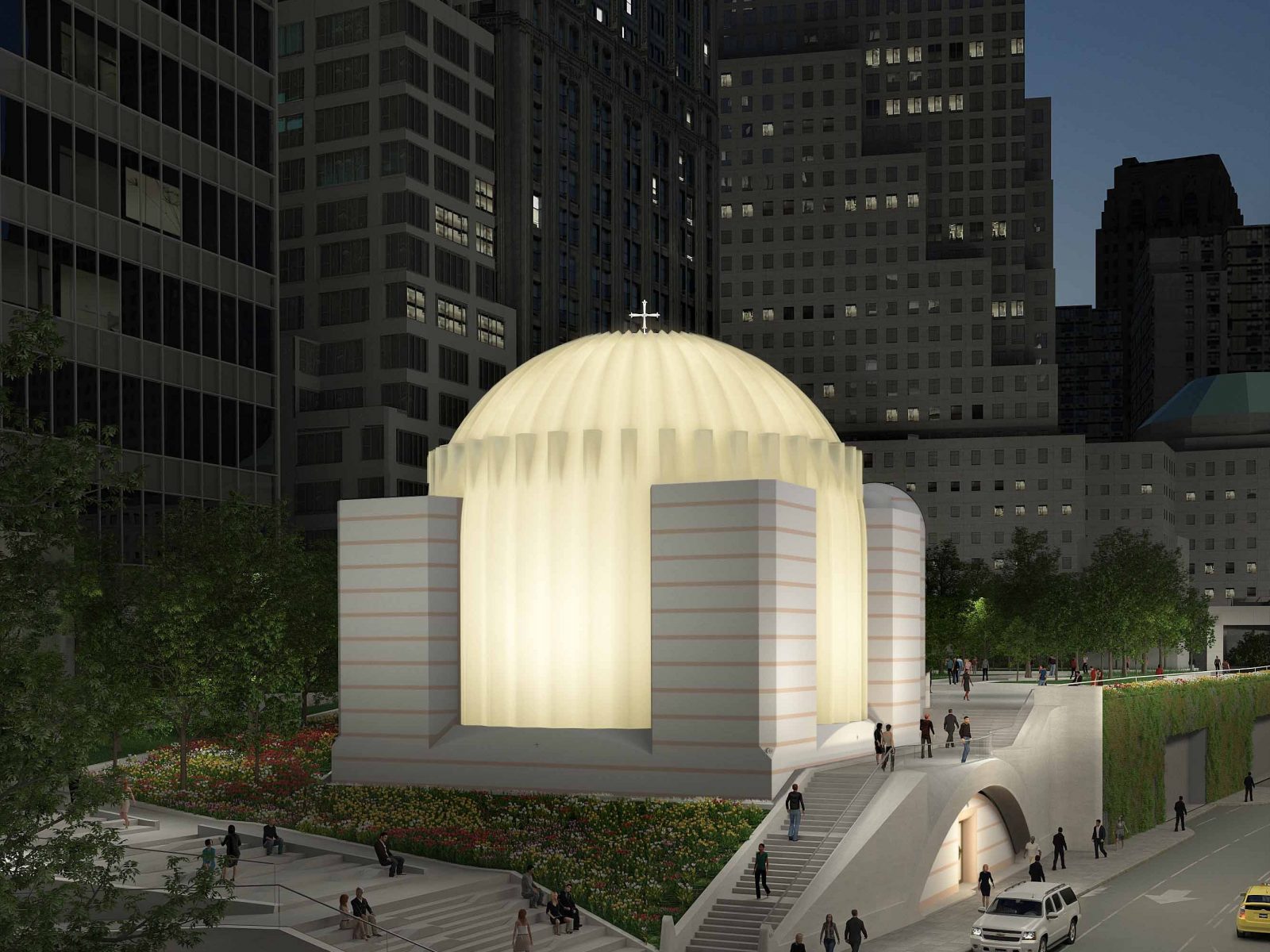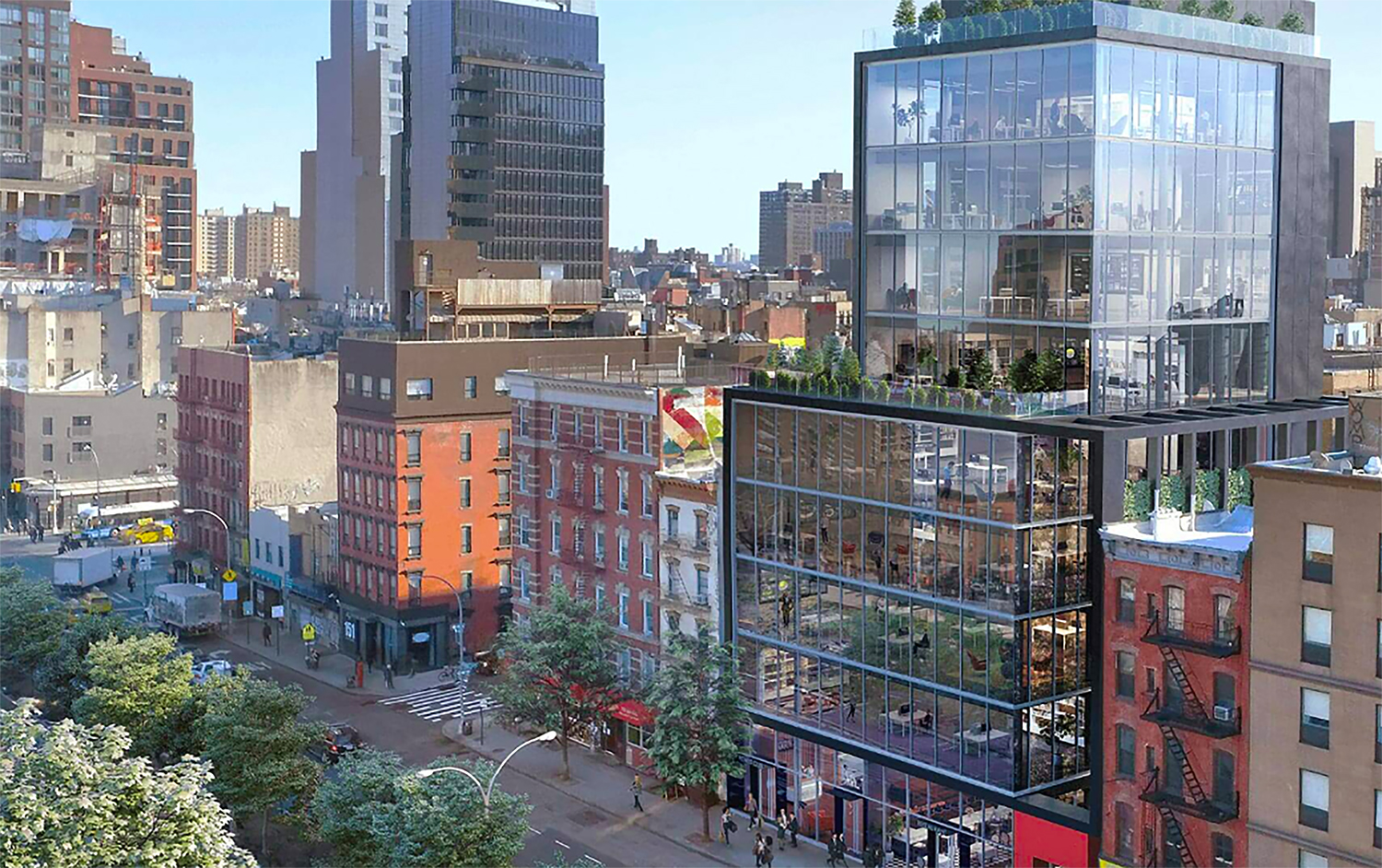Proposals Reveal New and Expanded Retail Properties at Staten Island’s Tysens Park Shopping Center
Proposals now under review by the Department of City Planning reveal a new retail building and the enlargement of two existing buildings within Staten Island’s Tysens Park Shopping Center. Located at 2712 Hylan Boulevard, the Tysens Park Shopping Center occupies 12.5 acres or approximately 546,000 square feet. The property comprises eight single-story commercial buildings and 731 accessory off-street parking spaces.





