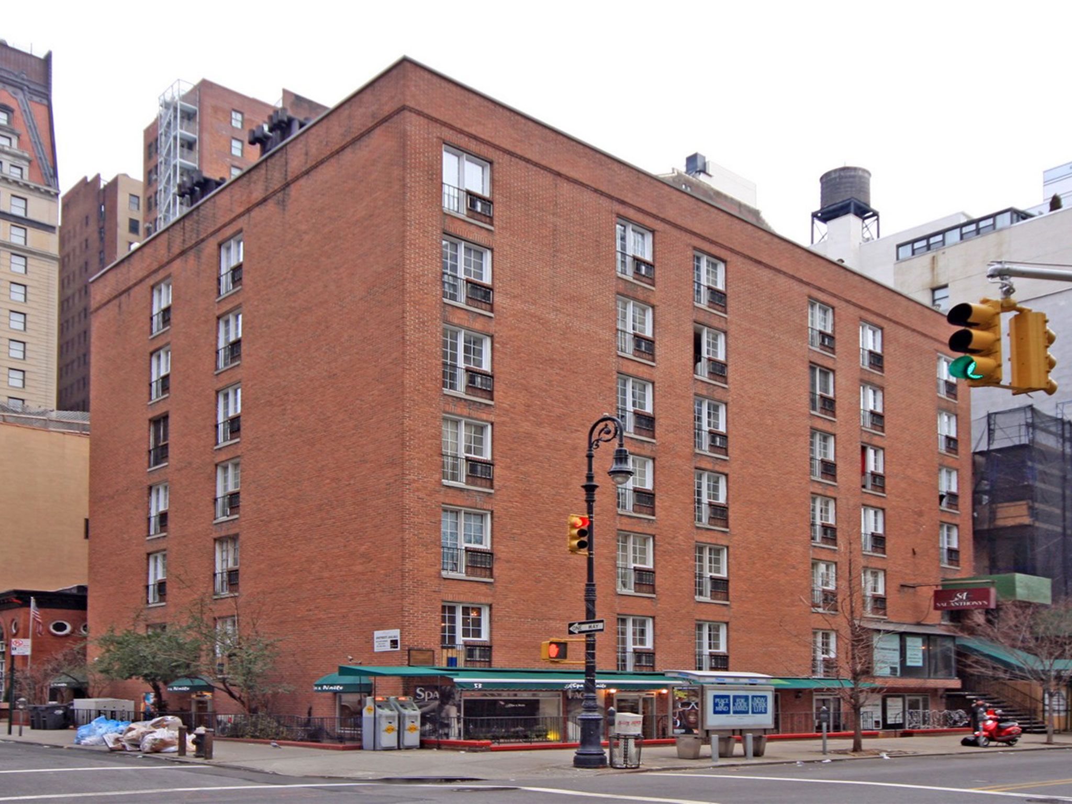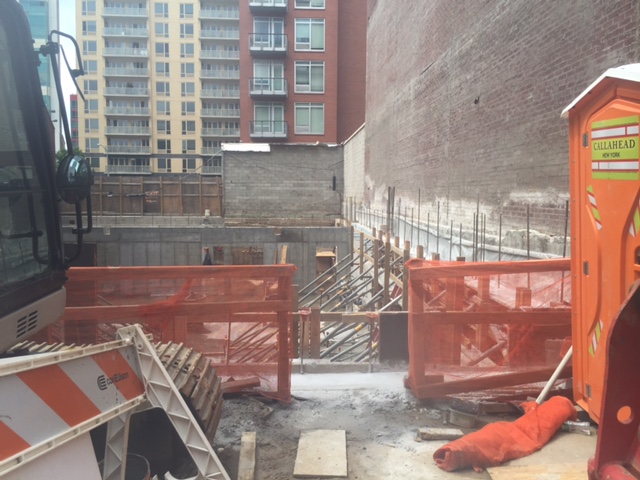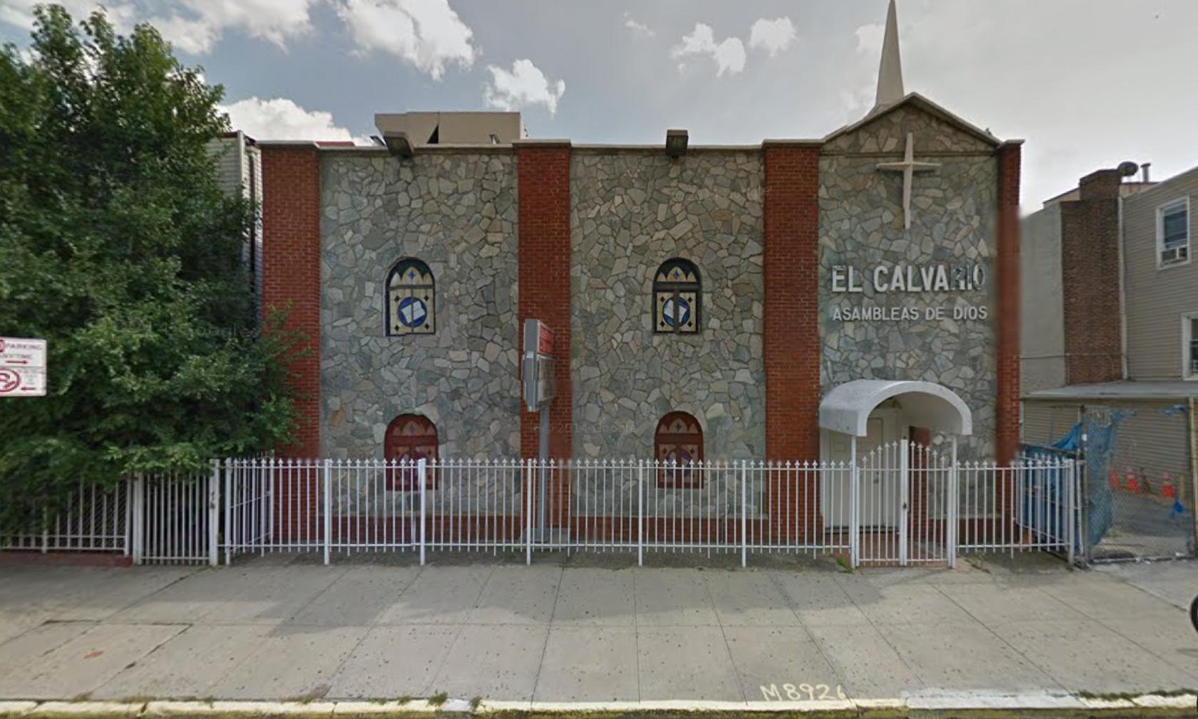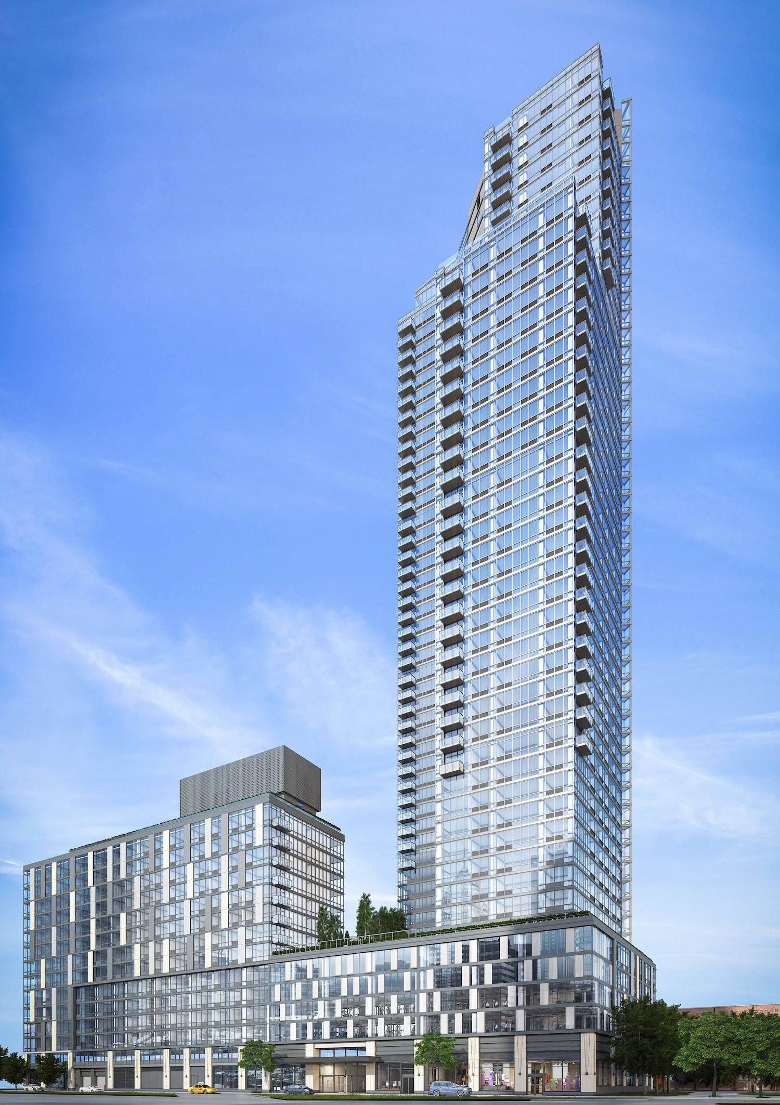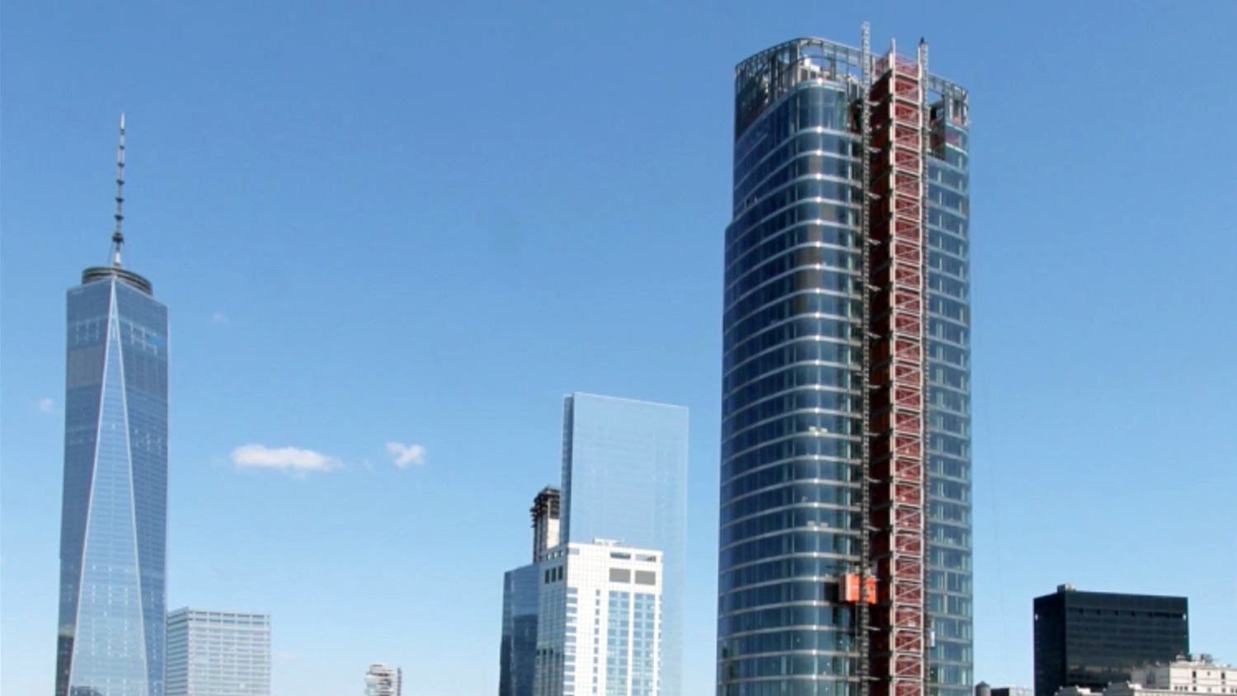Six-Story, 56-Unit Mixed-Use Rental Building to Get Renovations, 51 Irving Place, Gramercy
Springhouse Partners has acquired, for $55 million, the six-story, 56-unit mixed-use building at 51 Irving Place, located on the corner of East 17th Street in Gramercy. The 42,502-square-foot property contains about 10,000 square feet of commercial space, which is currently split between five retail units and a single office unit. The residential units above are rental apartments, most of which are market-rate. The new owners plan to conduct renovations, according to The Real Deal. Work will include upgrades to the façade and interiors, and the addition of residential amenities. The apartments will remain as rentals. The property could also accommodate a small expansion, as it contains 5,000 square feet of air rights, although such plans to build an expansion are not known. Springhouse Partners recently secured a $37 million mortgage to finance the acquisition.

