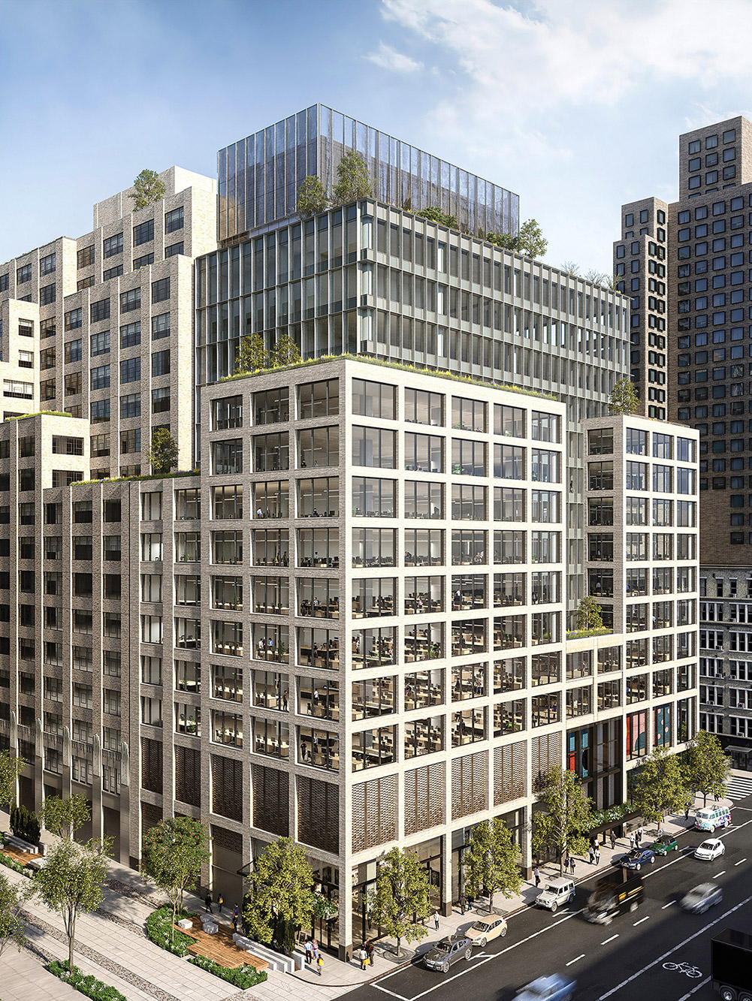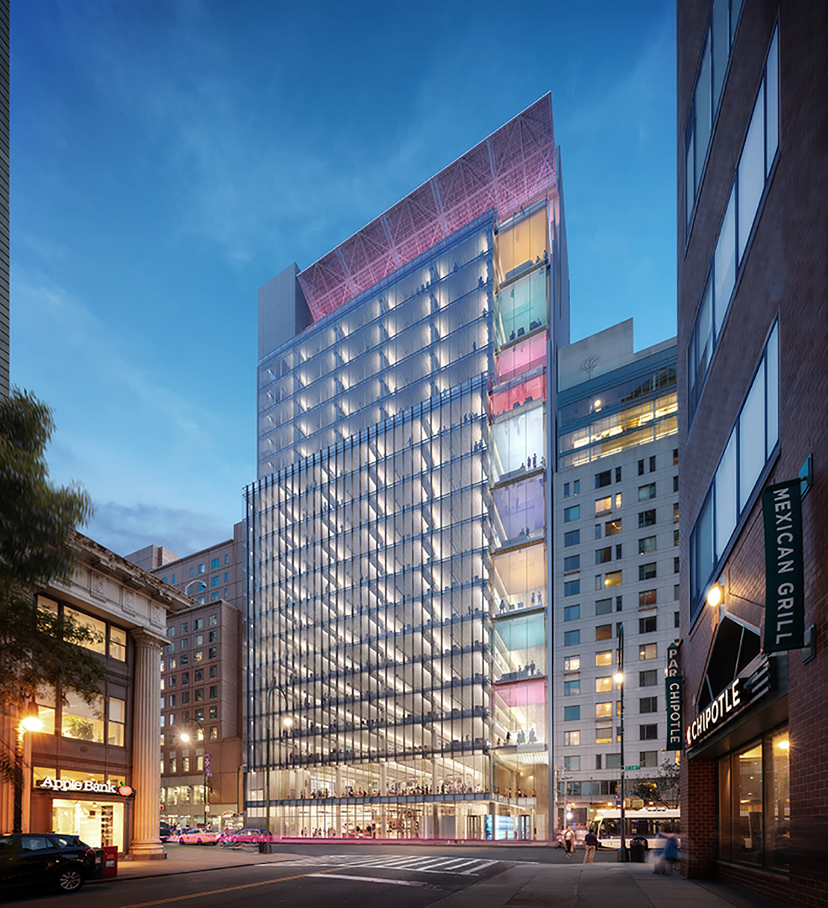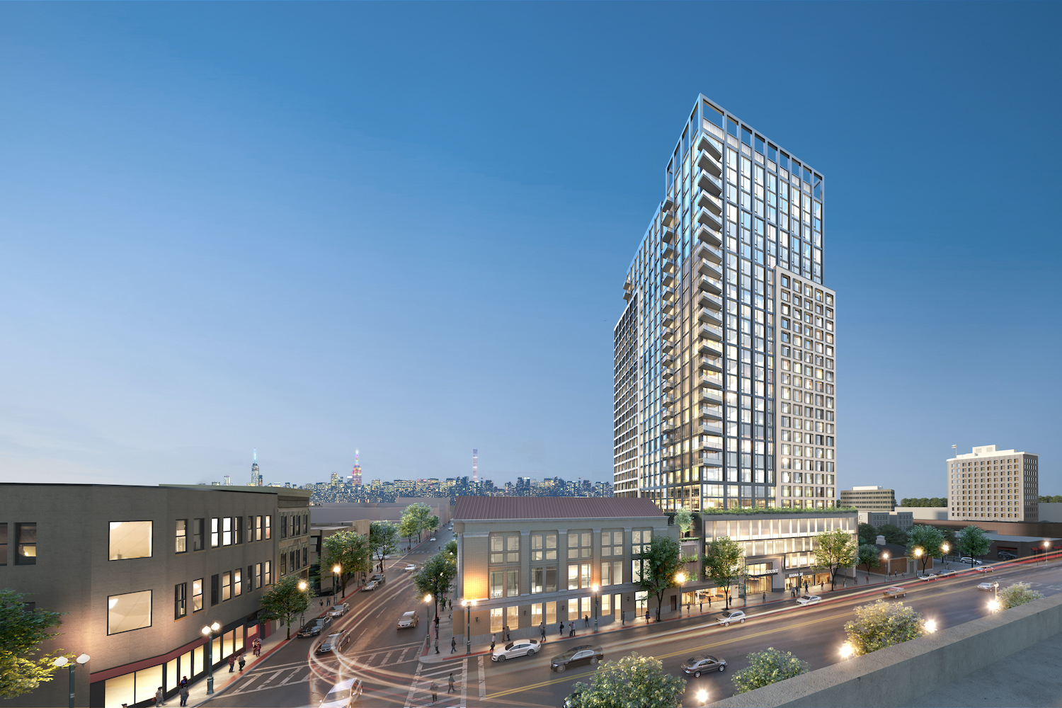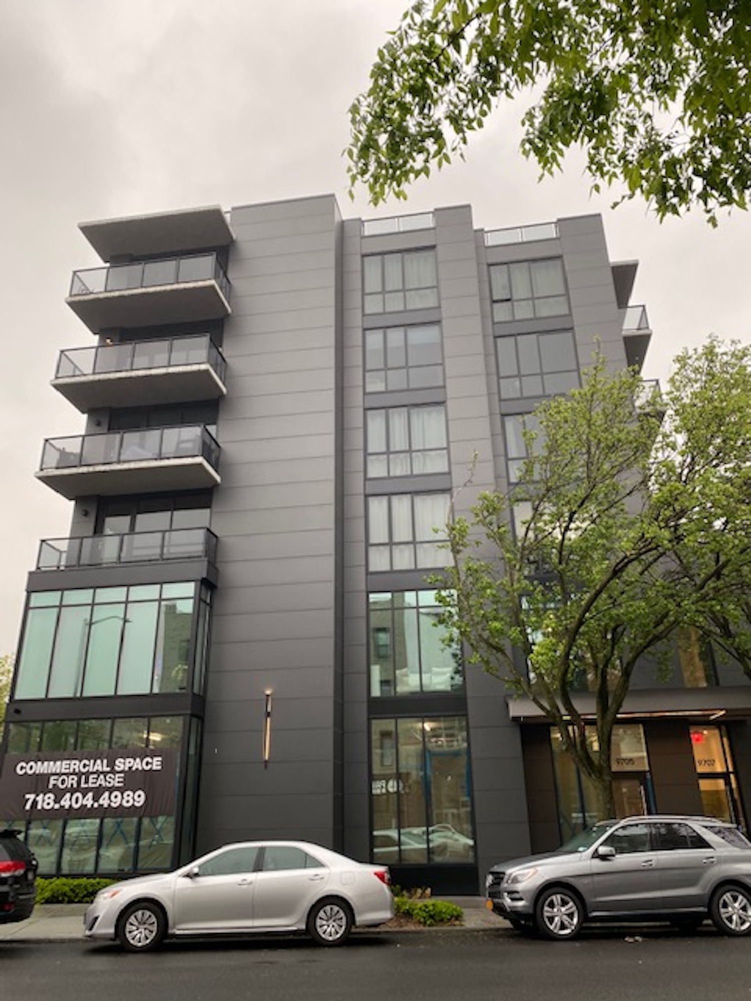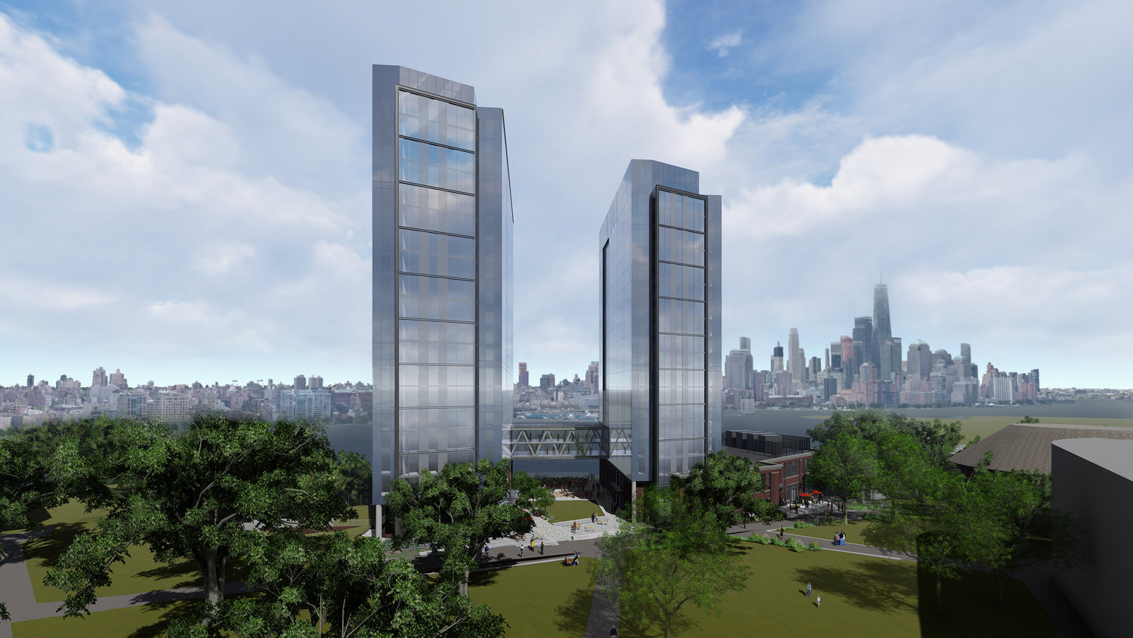Construction on 555 Greenwich Street Nears Street Level in Hudson Square, Manhattan
Foundation work is progressing on 555 Greenwich Street, a 16-story office building in Hudson Square. Formerly addressed as 561 Greenwich Street, the structure will yield 270,000 square feet and will connect on nearly every floor with the adjacent 345 Hudson Street. The project is designed by COOKFOX Architects and developed by the joint venture Hudson Square Properties, which includes Trinity Church Wall Street, Norges Bank Investment Management, and Hines, and is planned to debut as one of the city’s most sustainable buildings.

