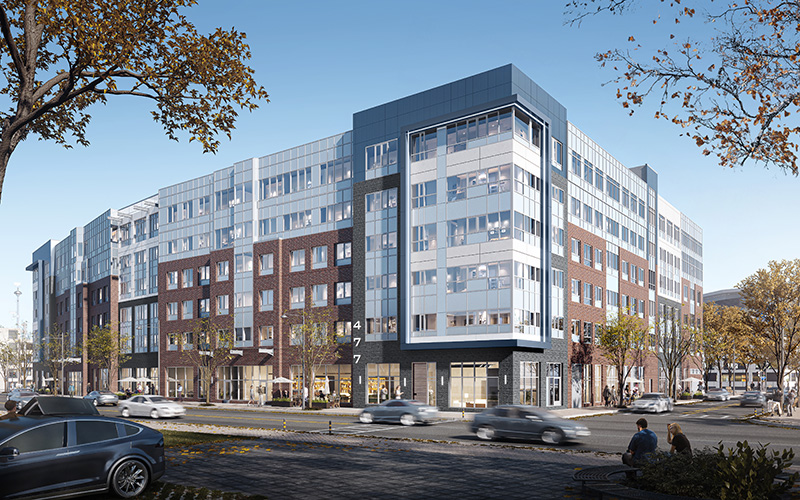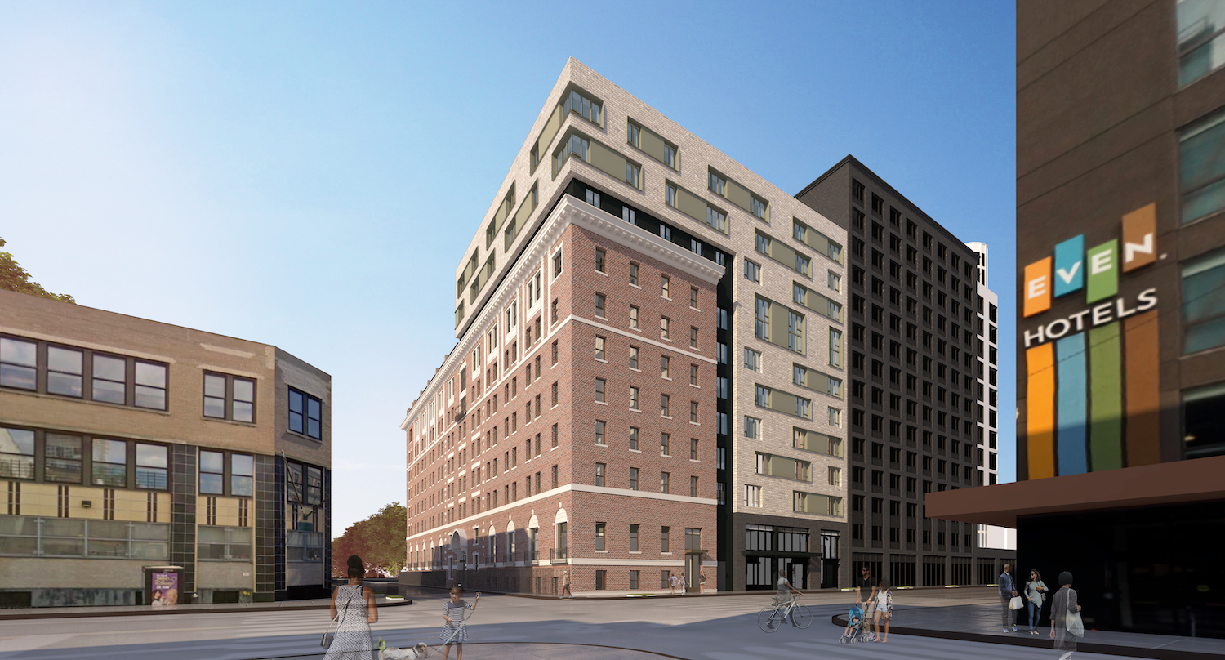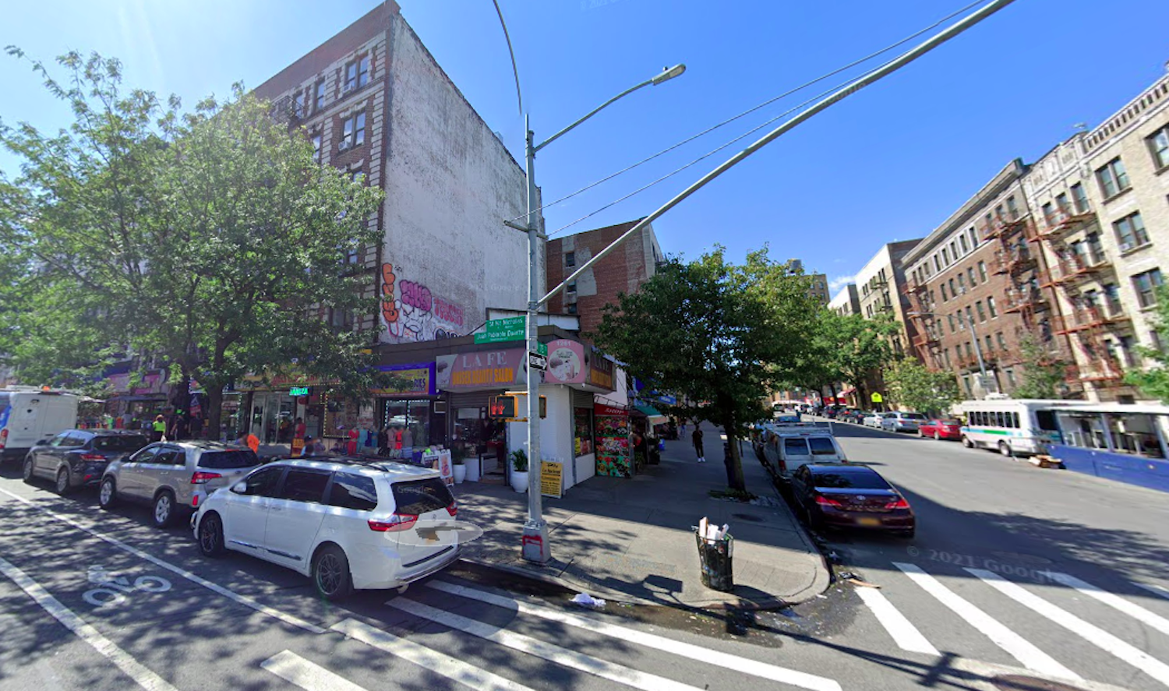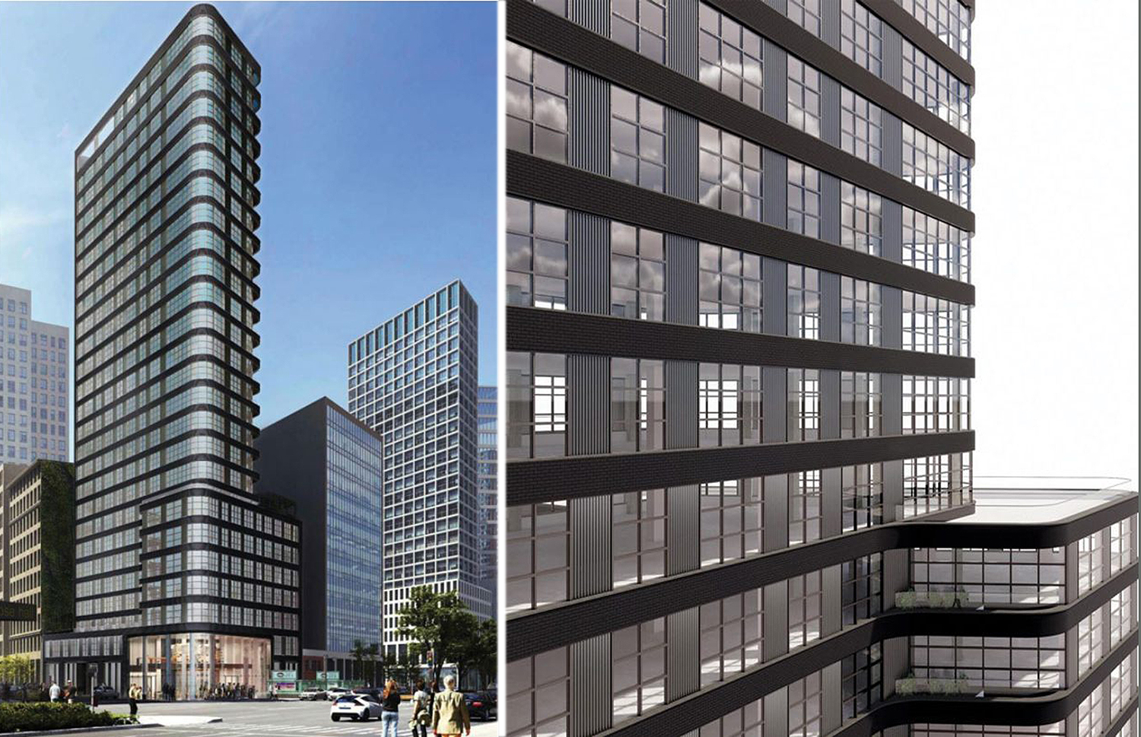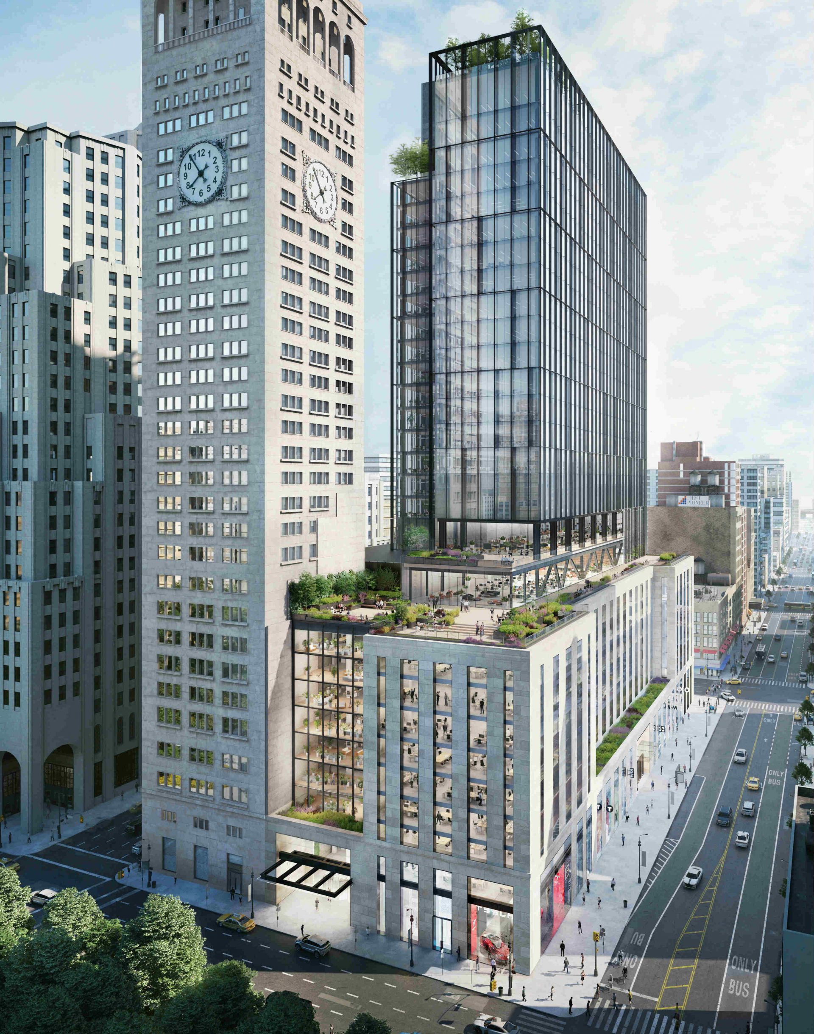Renderings Reveal Mixed-Use Rental Property at 477 Main Street in Hackensack, New Jersey
The first rendering has been revealed for a large mixed-used building at 477 Main Street in Hackensack, New Jersey. Designed by Jose Carballo Architectural Group, the structure will yield 130 rental units, 3,000 square feet of retail space, and a parking garage designed to accommodate 183 vehicles.

