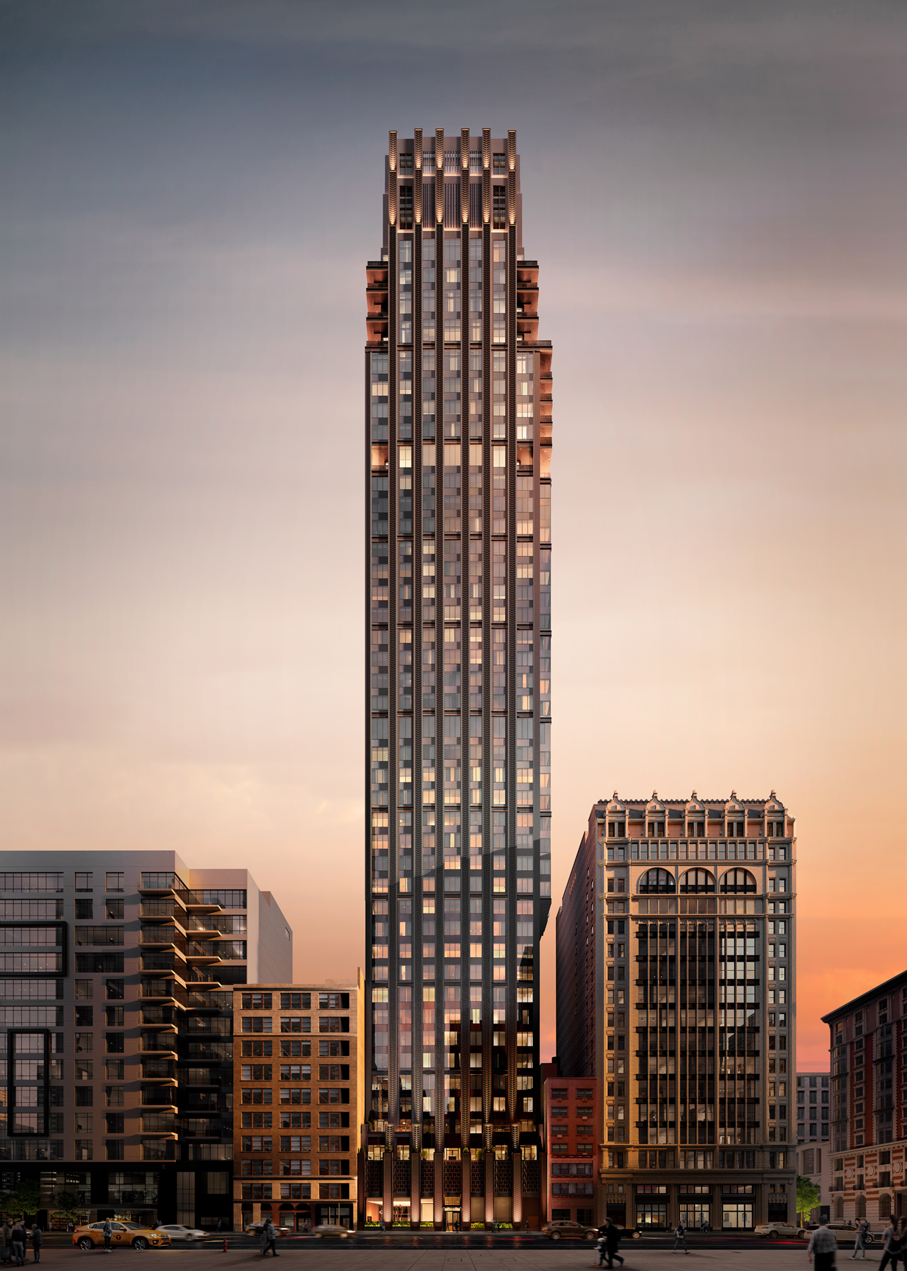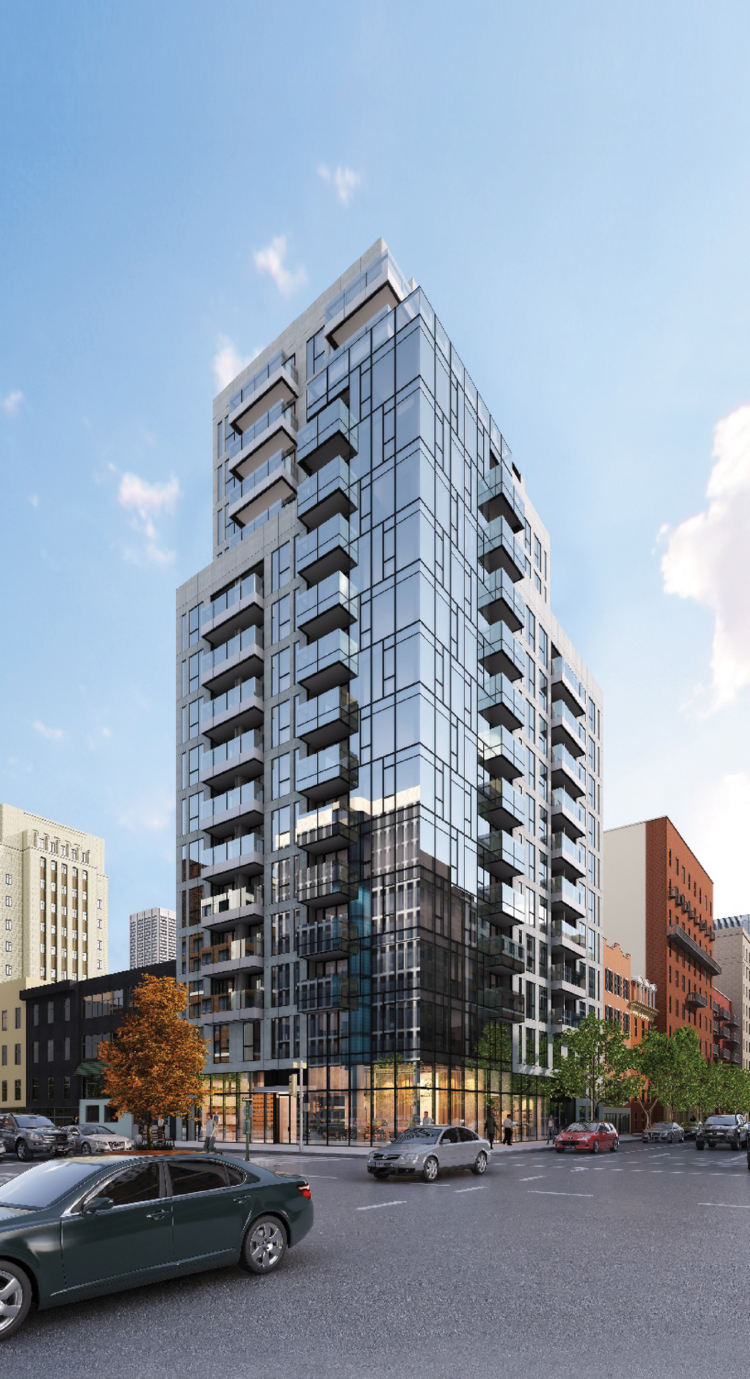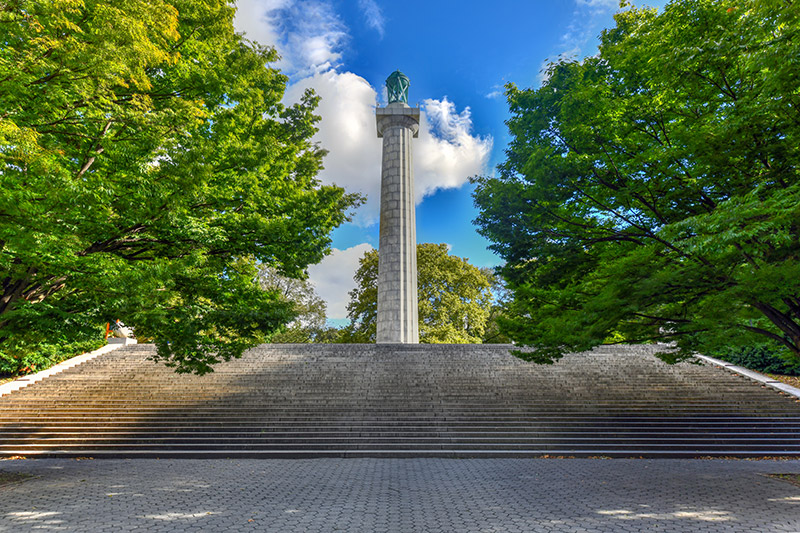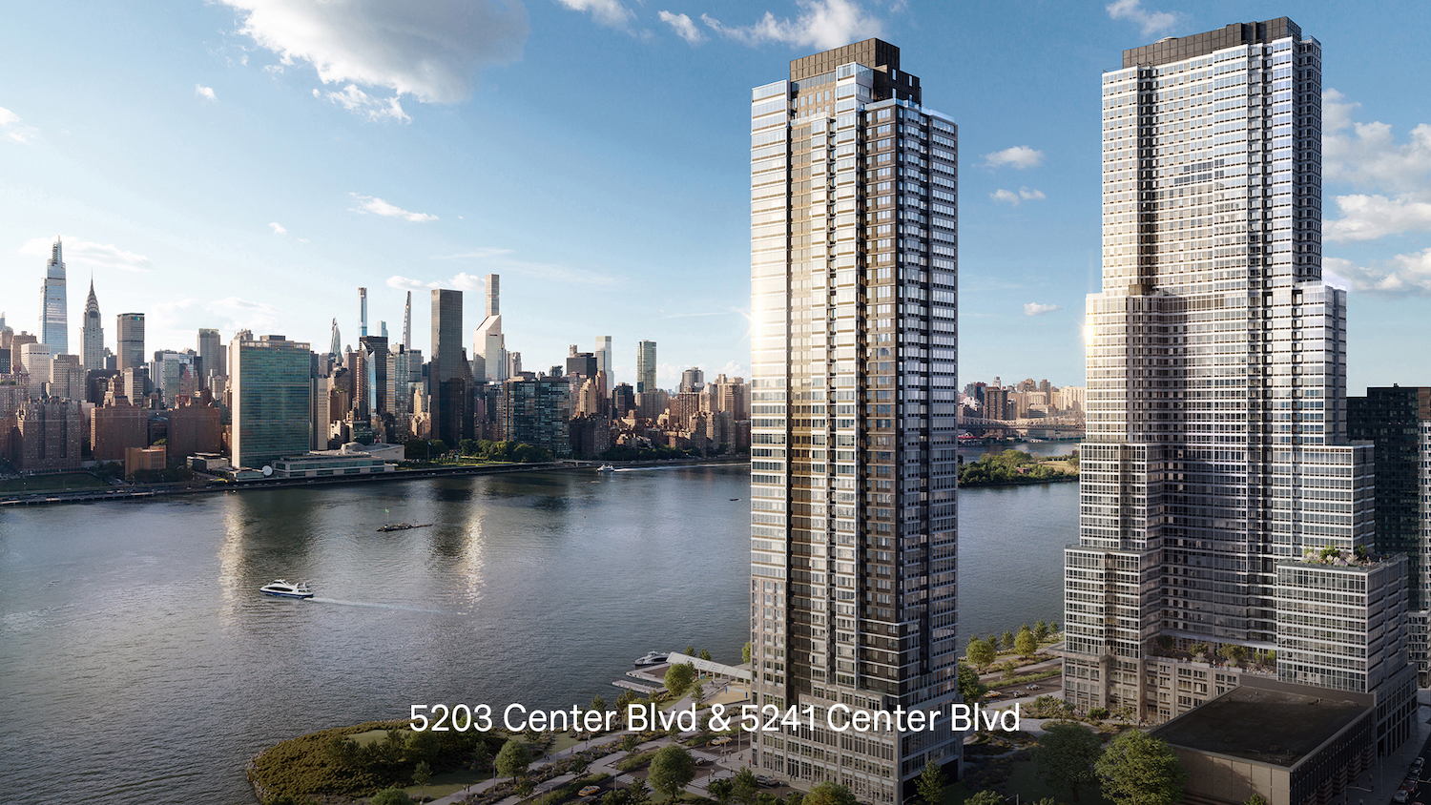Rose Hill Nears Completion at 30 East 29th Street in NoMad, Manhattan
Exterior work is wrapping up on Rose Hill, a 639-foot-tall residential skyscraper at 30 East 29th Street in NoMad. Designed by CetraRuddy Architecture and developed by Rockefeller Group, the 45-story tower features a distinctive Art Deco-inspired façade and will yield 123 condominiums marketed by CORE Real Estate. Sales have launched for the homes, which come in one- to four-bedroom layouts and range in price from $1.385 million to upward of $19.5 million for the penthouse unit. Rose Hill’s name is derived from the former 130-acre Rose Hill Farm estate that once occupied this part of Midtown, Manhattan. The property is situated between Madison Avenue to the west and Park Avenue South to the east.





