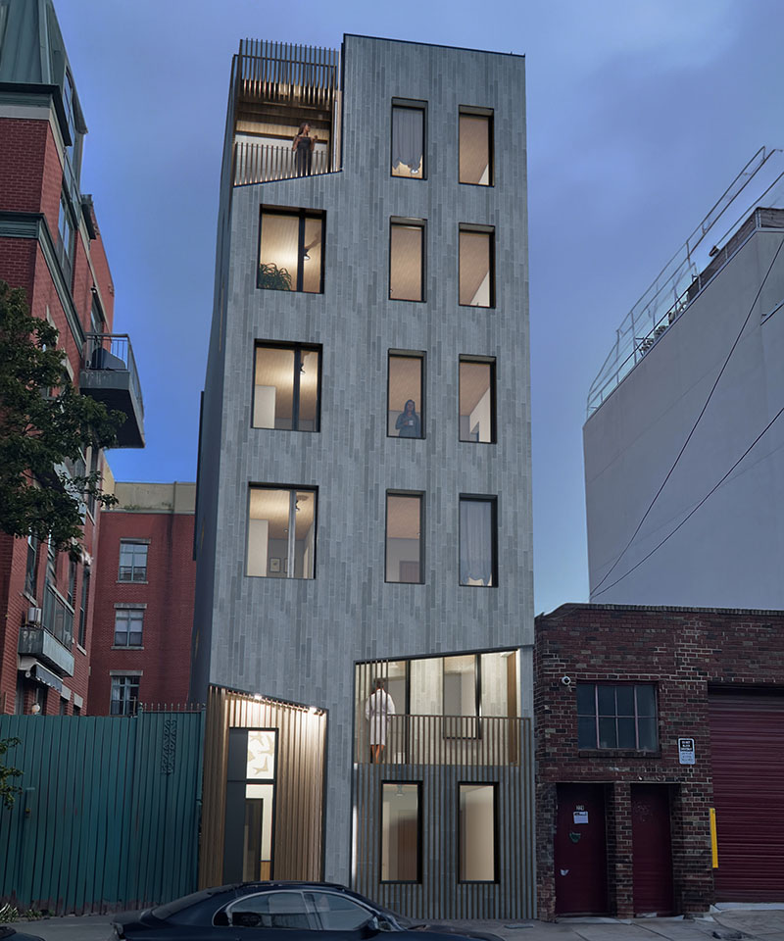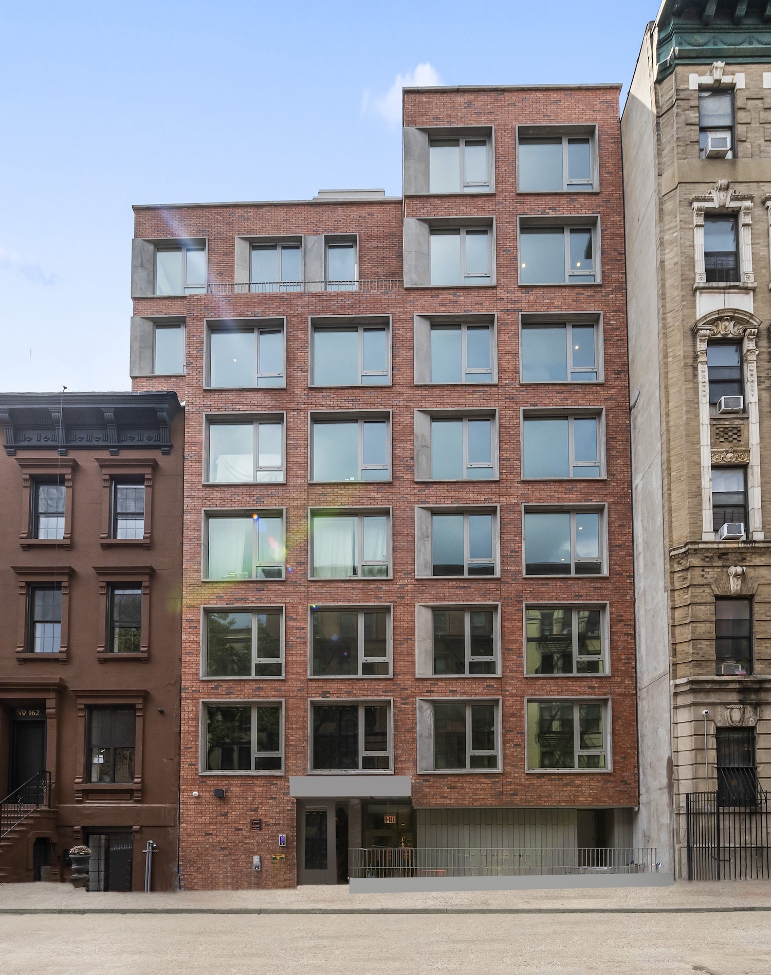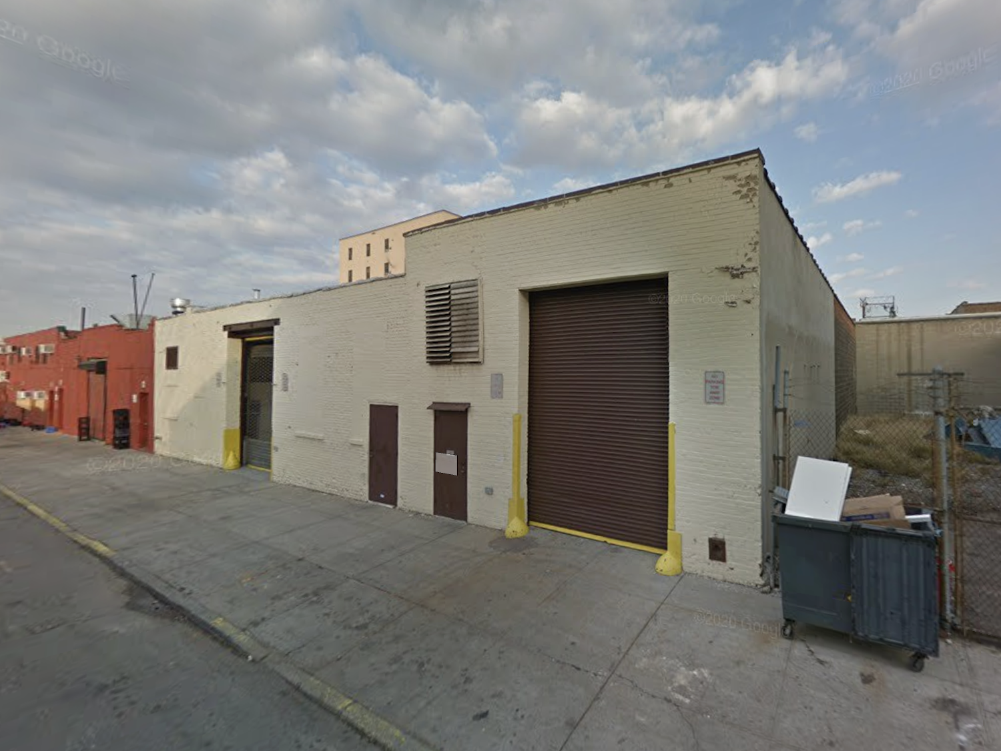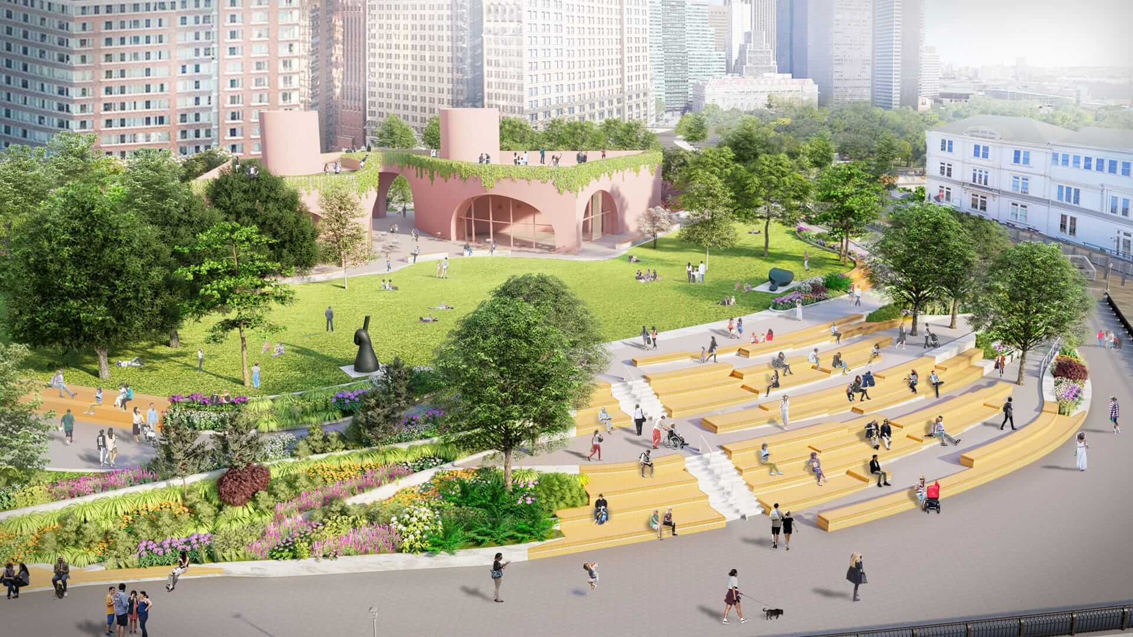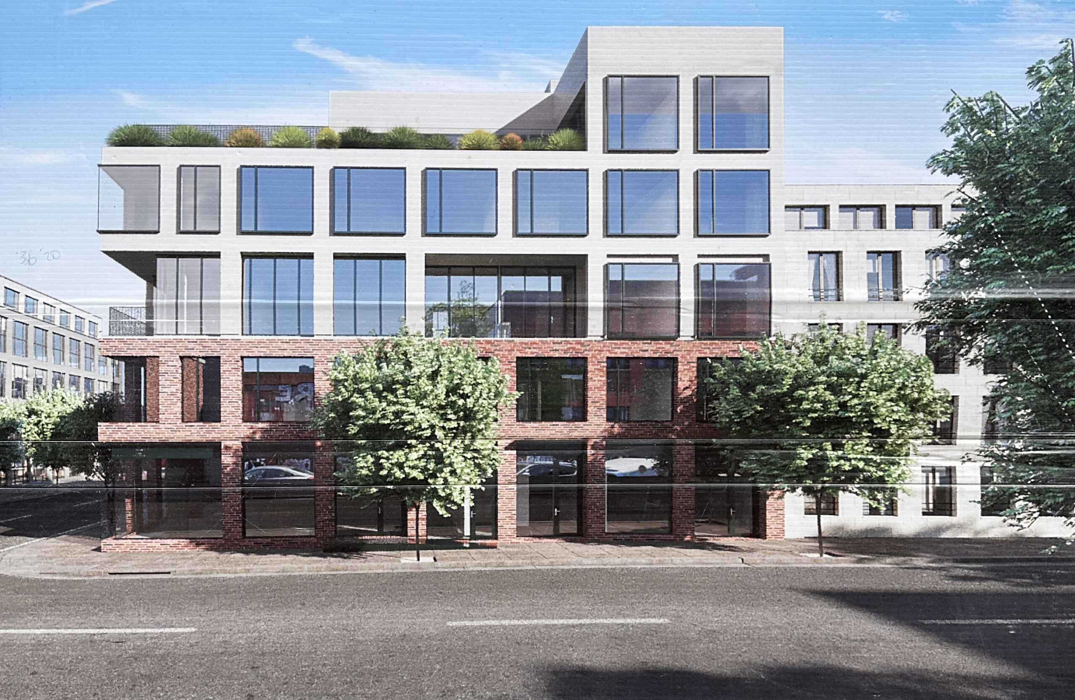Renderings Revealed for 222 North 8th Street in Williamsburg, Brooklyn
Renderings from OPerA Studio Architecture are the first to reveal a new condominium building at 222 North 8th Street in Williamsburg, Brooklyn. When the project was initially filed with the Department of Buildings, WSQ Global was the project’s developer.

