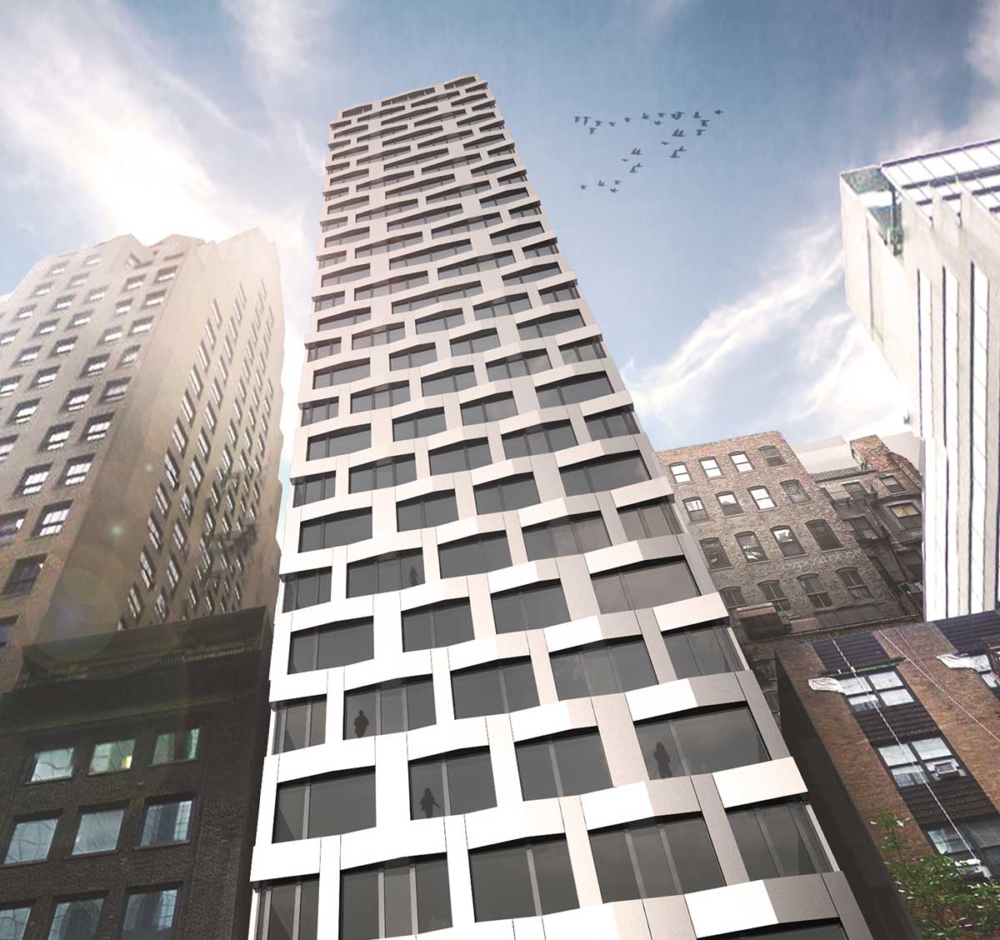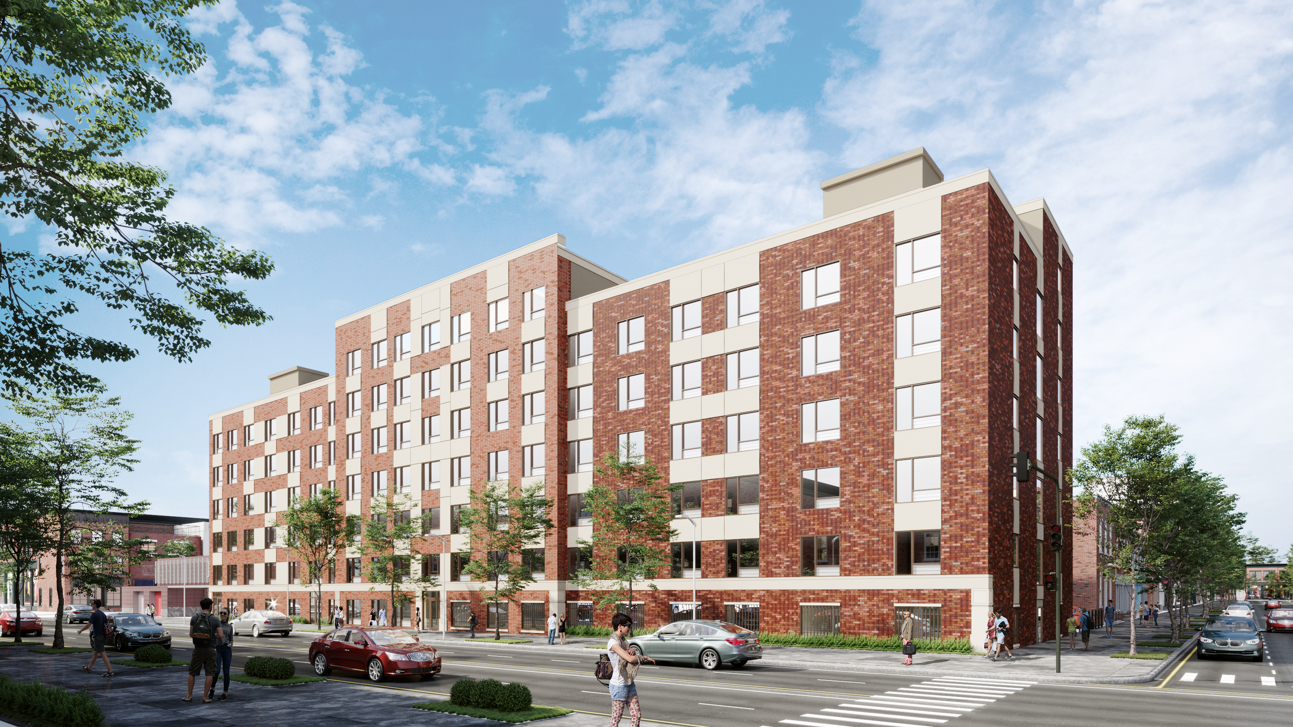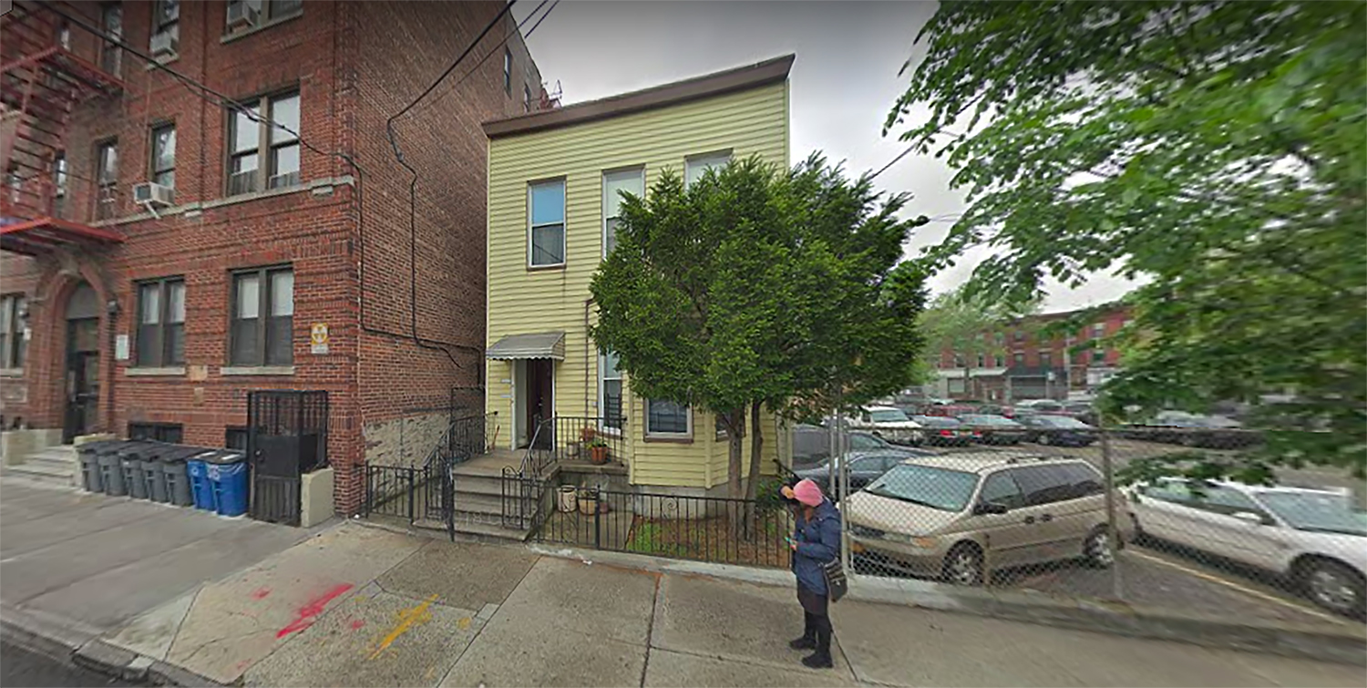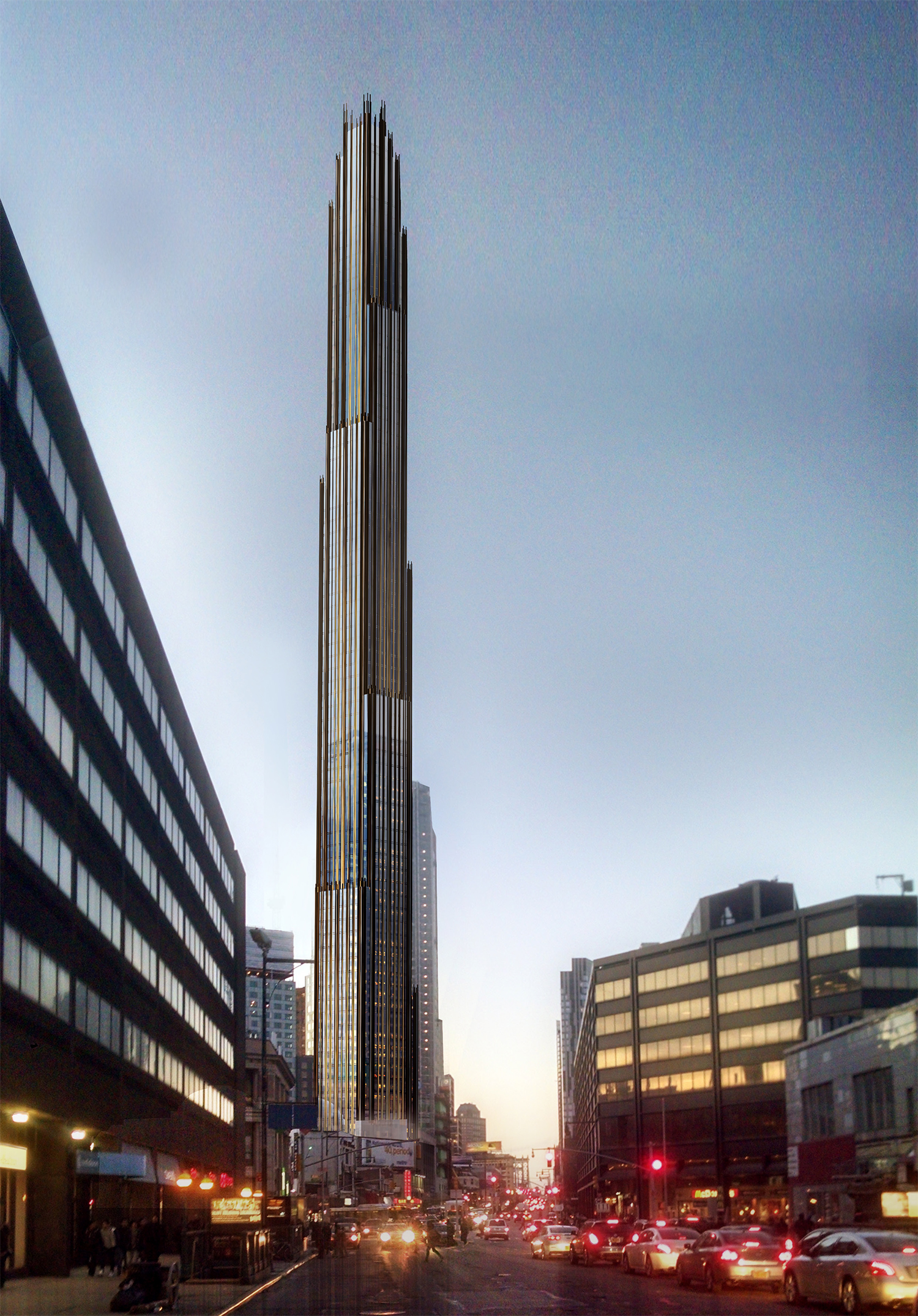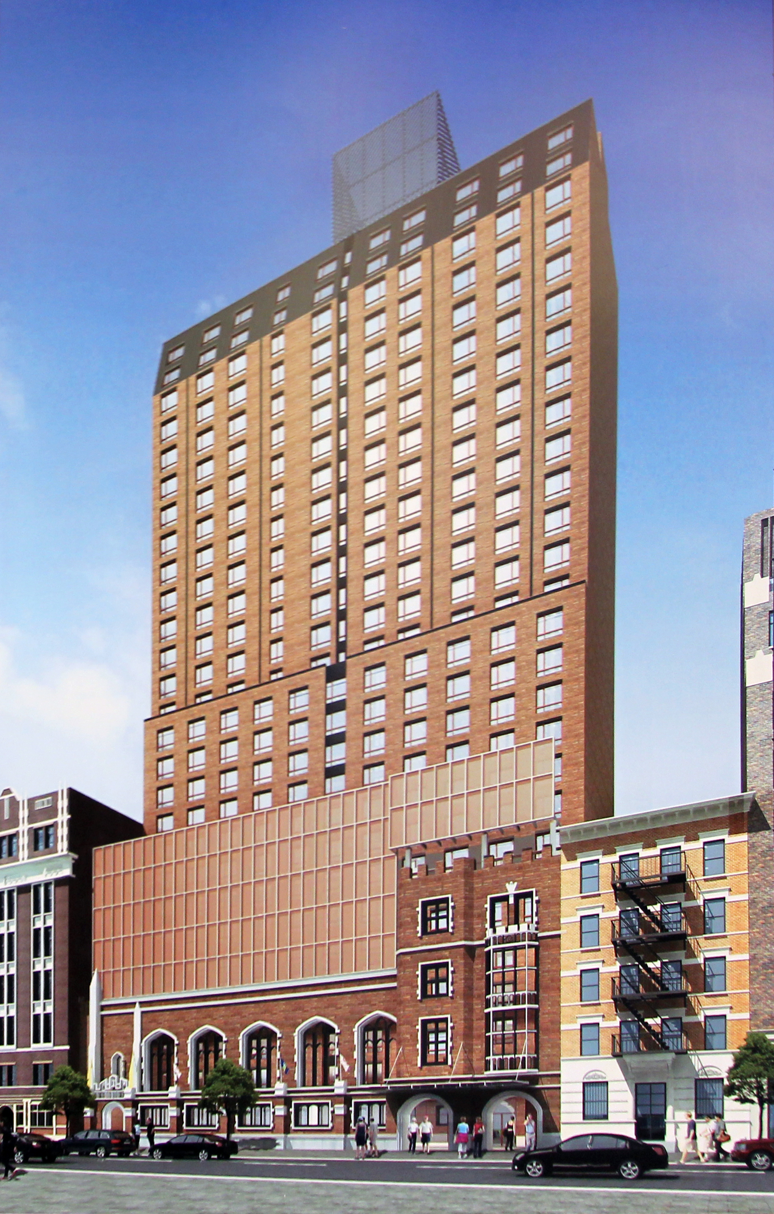Metal Facade Begins to Rise for 31-Story Hilton Hotel at 12 East 48th Street in Midtown East, Manhattan
Construction for the Hilton Grand Vacation Hotel at 12 East 48th Street is making substantial headway, as the facade and window systems begin to take shape. The 31-story hotel is being designed by Handel Architects and will eventually contain 161 rooms, an outdoor terrace, and ground floor retail.

