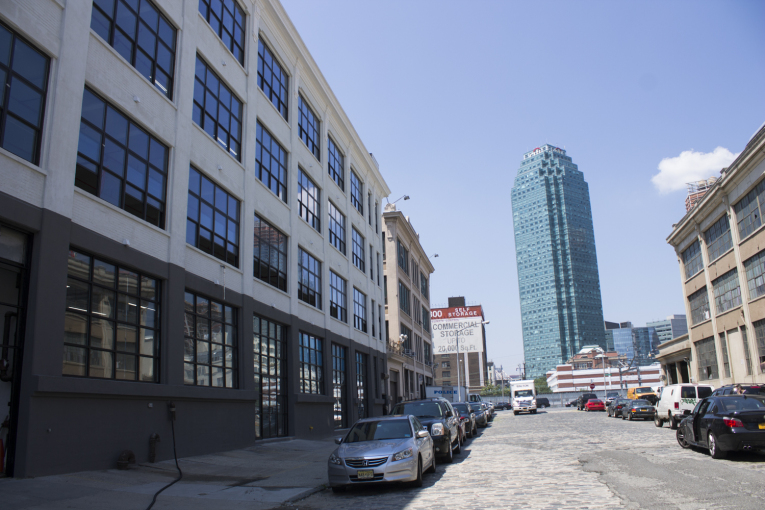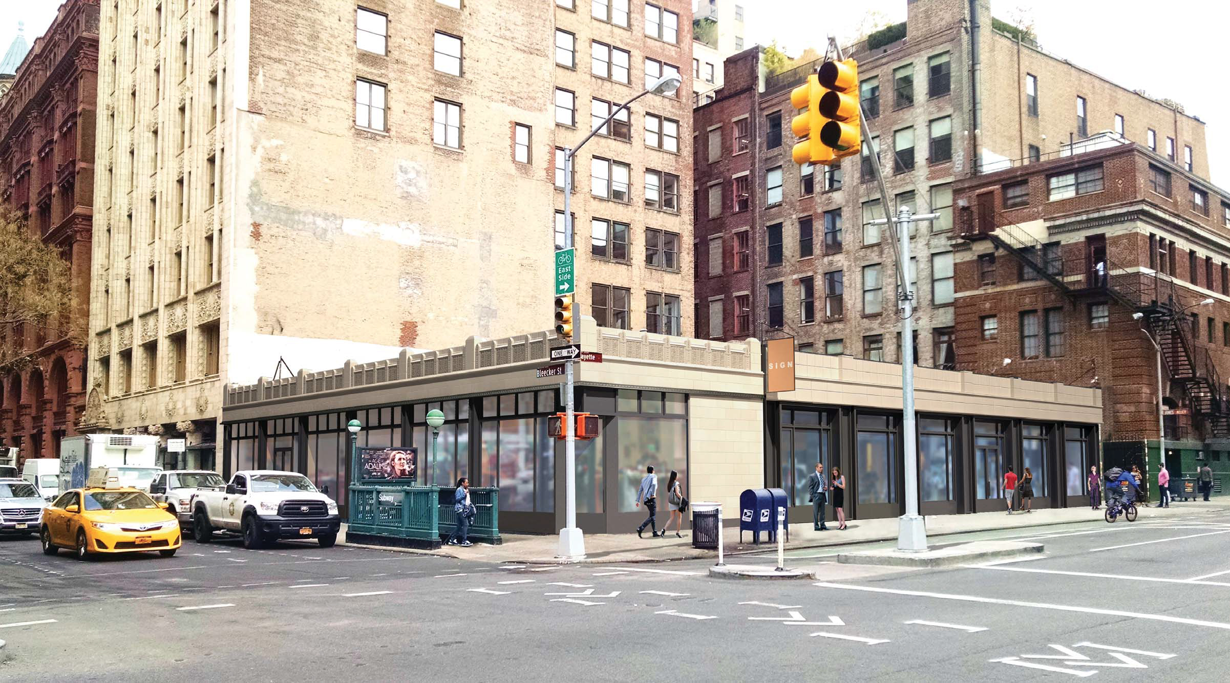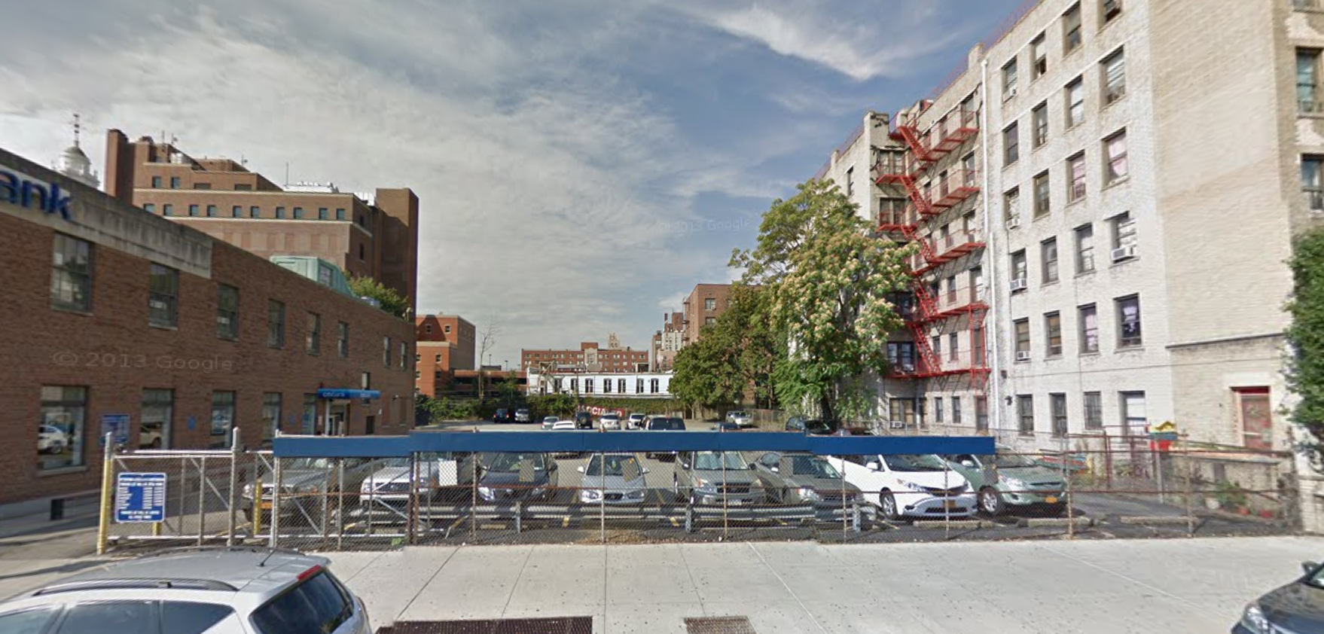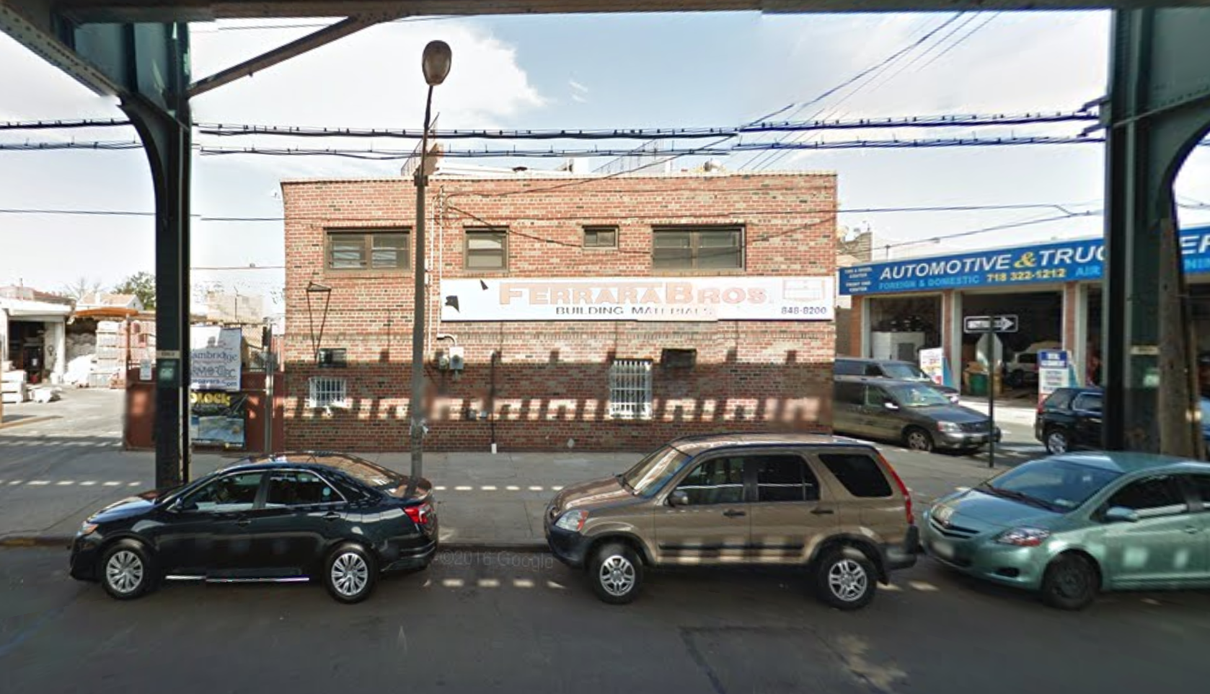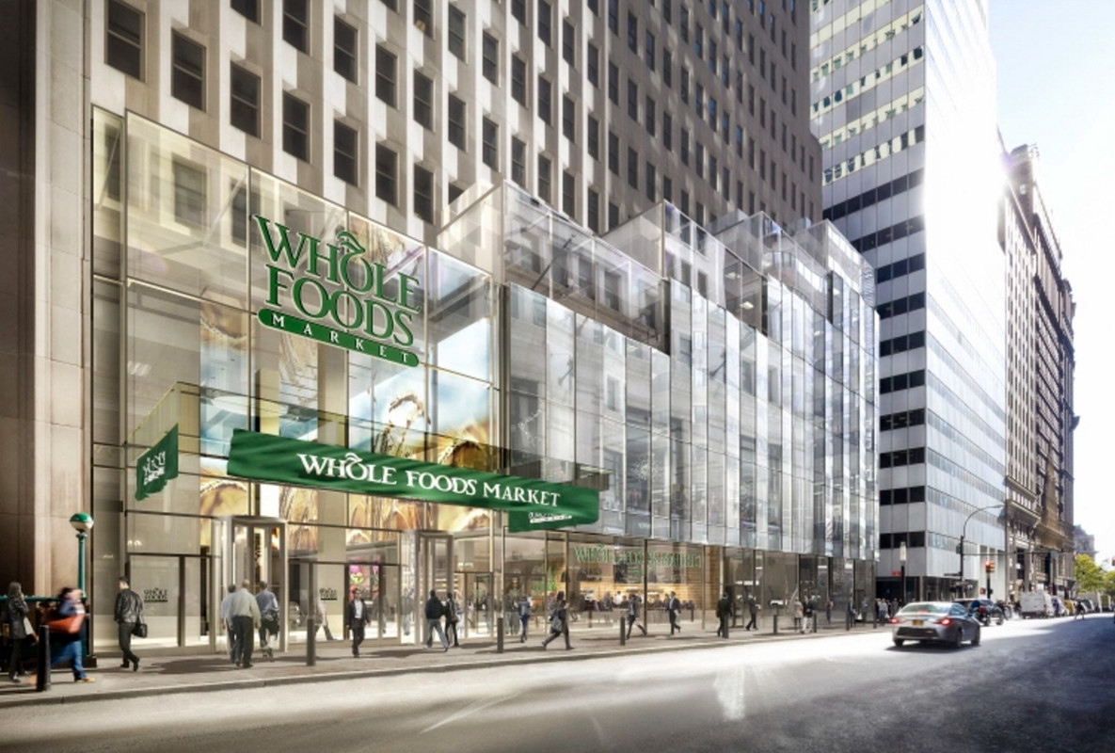Four-Story, 60,000-Square-Foot Factory Converted Into Retail-Office Property at 47-16 Austell Place, Long island City
The four-story, 60,000-square-foot industrial building at 47-16 Austell Place, in southern Long Island City, has recently been converted for a variety of commercial uses, according to Commercial Observer. It hosts 10,000 square feet of ground floor retail space, of which a food café has already leased a portion. The floors above, with floor plates of 16,000 square feet, are geared towards office tenants and community facility uses. Joffrey Ballet Center, a dance school, has leased the fourth floor. Upgrades made to the building include renovations to the interior, a new roof, a revitalized façade with new windows, and a redesigned lobby. A rooftop lounge with landscaping is also being built and is expected to be complete in early 2017. The Vanbarton Group, which purchased the property for $7.7 million in 2015, is the developer. Montroy Andersen DeMarco is the architect.

