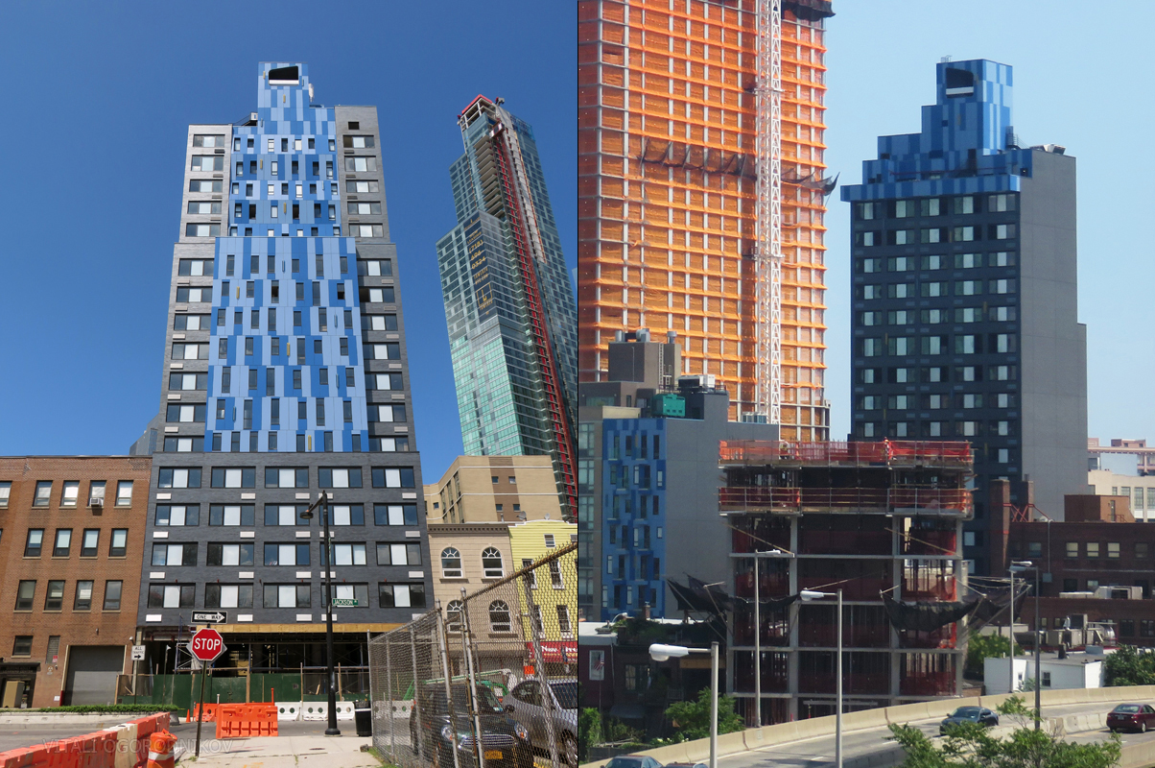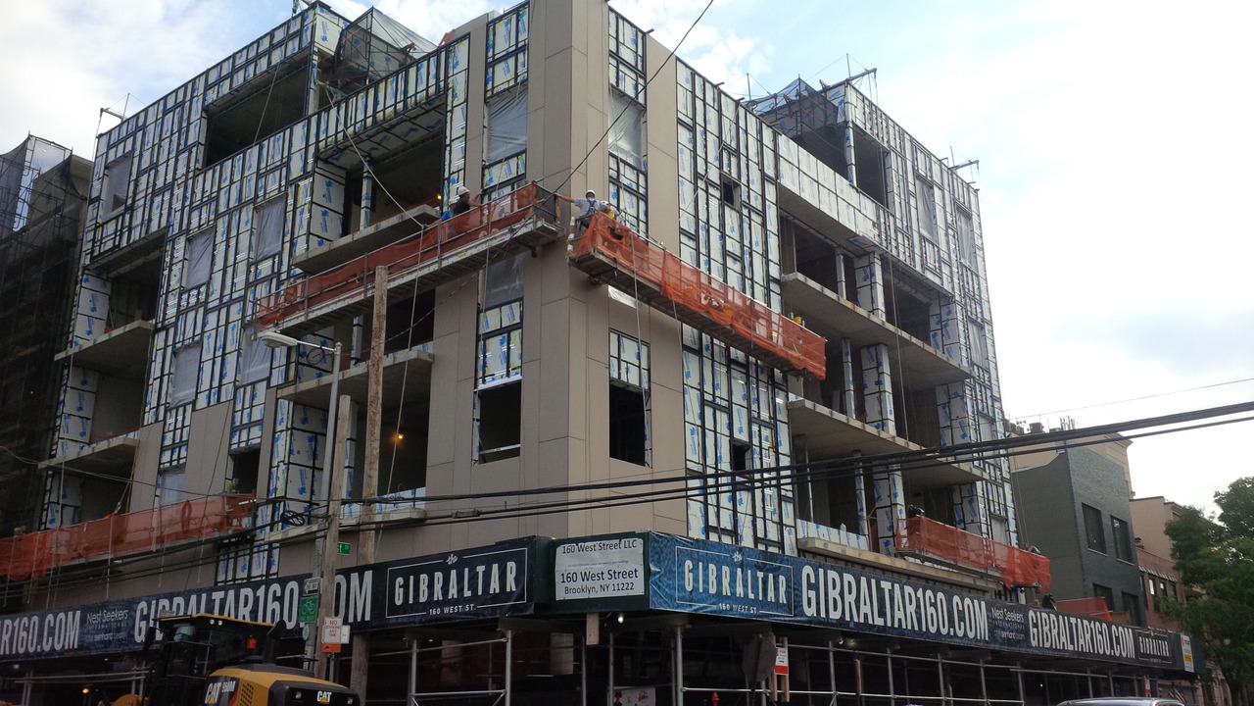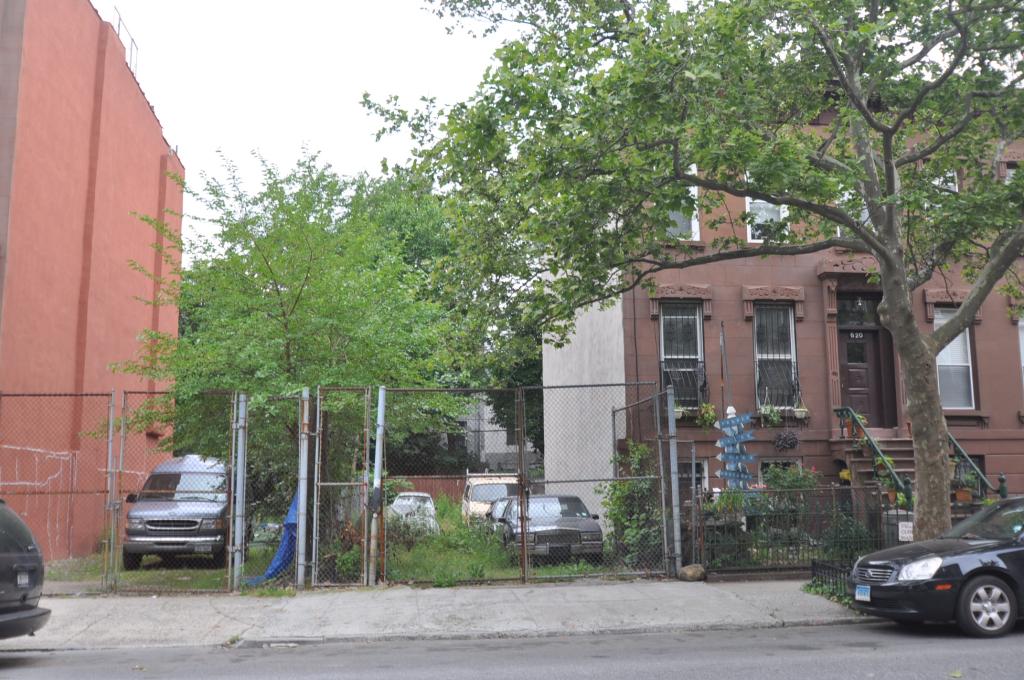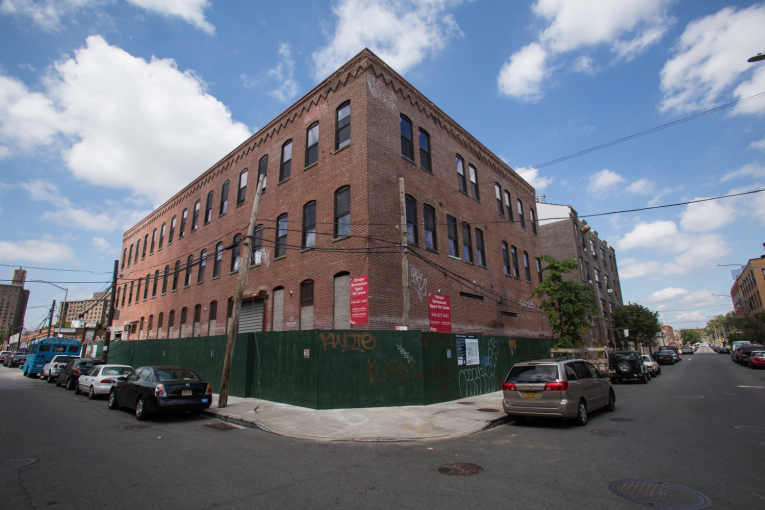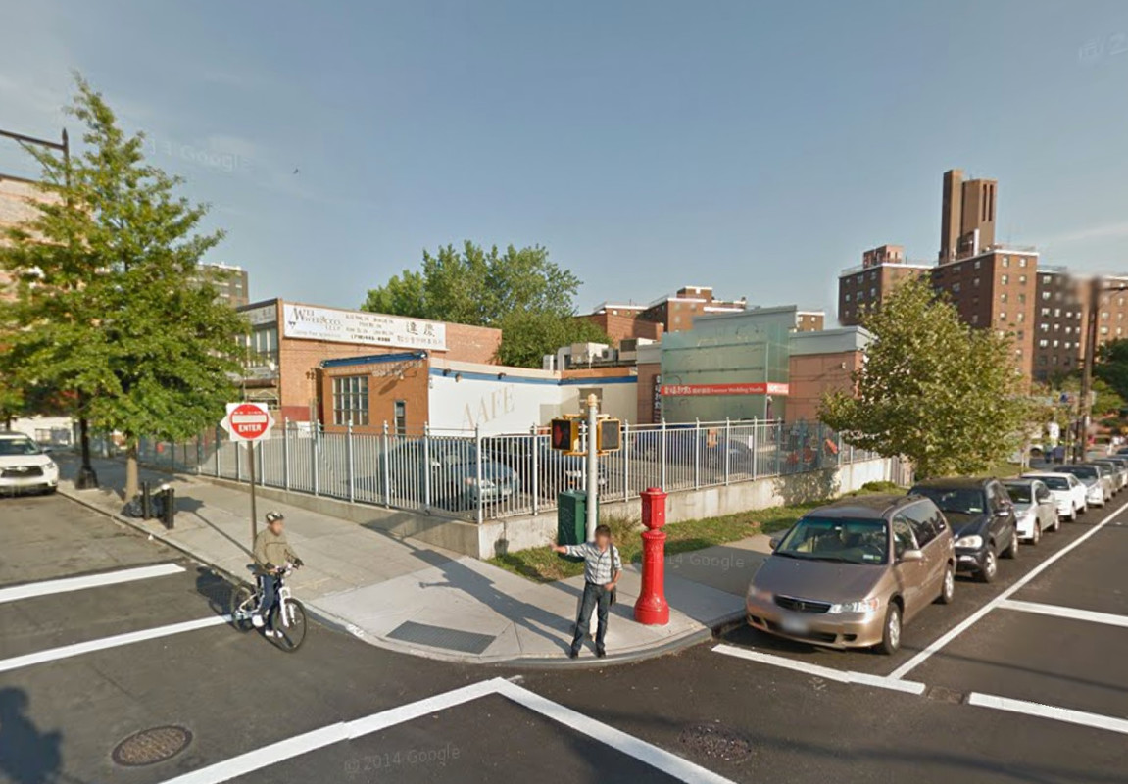Completion Near for Aloft Long Island City at 27-45 Jackson Avenue, Future Tallest Hotel in Queens
Construction is wrapping up on the Aloft Hotel at 27-45 Jackson Avenue, in Long Island City’s Court Square district. According to Starwood Hotels, the 176-room property, officially called the “Aloft Long Island City – Manhattan View,” is set to open on October 27. At that point, the 18-story, 186-foot-tall high-rise should become the tallest all-hotel building in Queens. Though the 31-story slab of the nearby 29-11 Queens Plaza North, which opened its doors just recently, stands a good deal taller, the Marriott Courtyard within occupies only the tower’s lower half, with the residences at Aurora LIC sitting above. By YIMBY’s count, Aloft Hotel’s lofty pinnacle rises higher than that of any other hotel in the borough.

