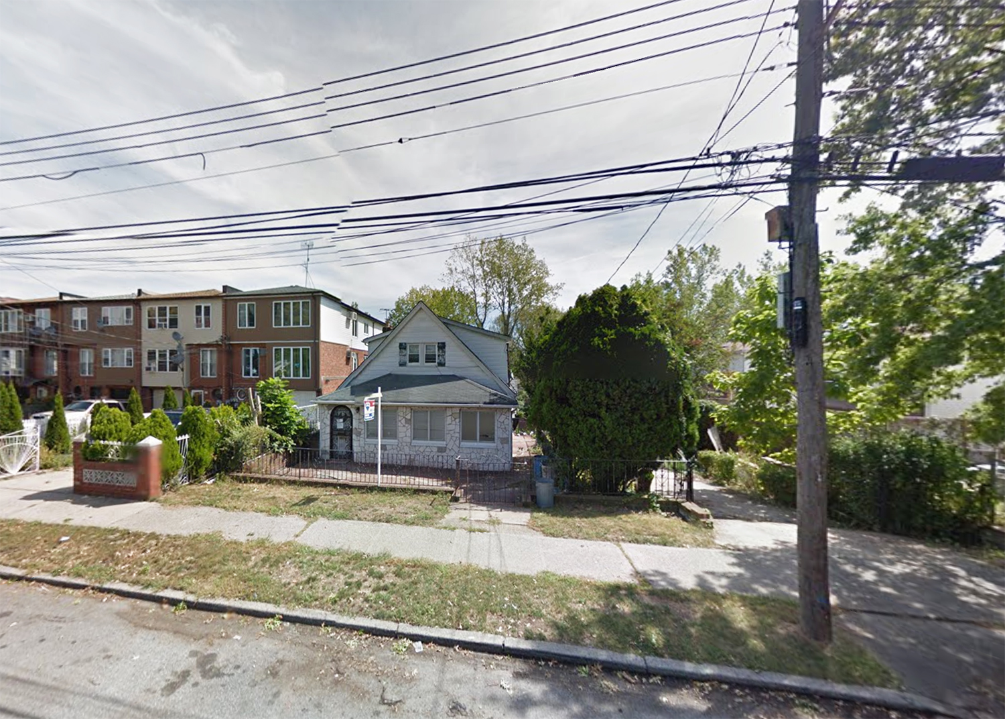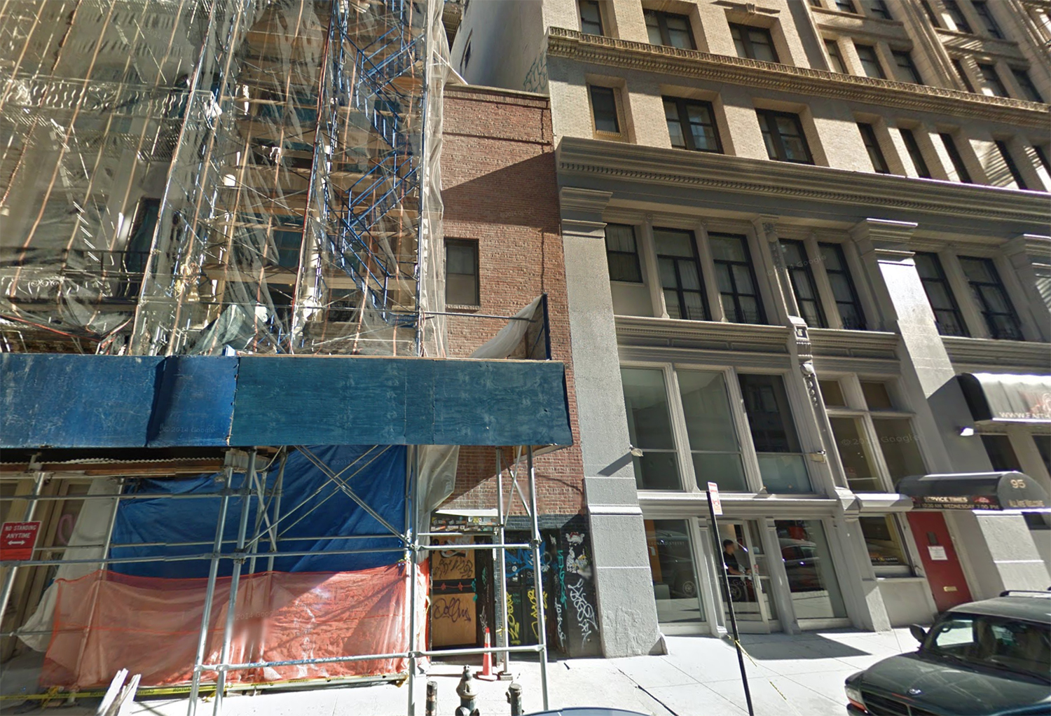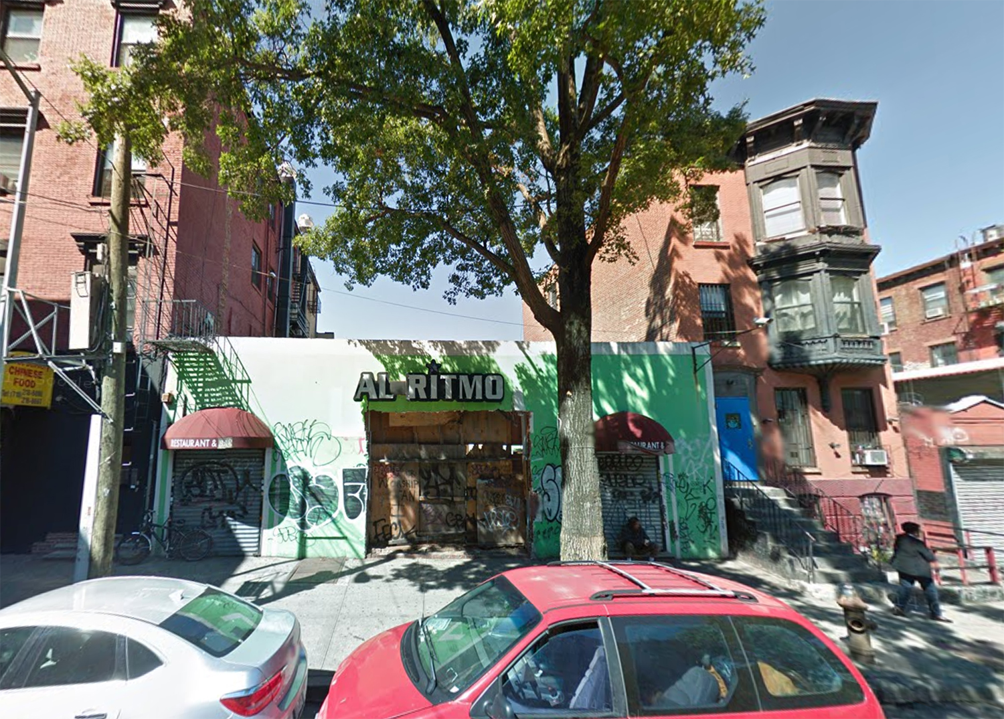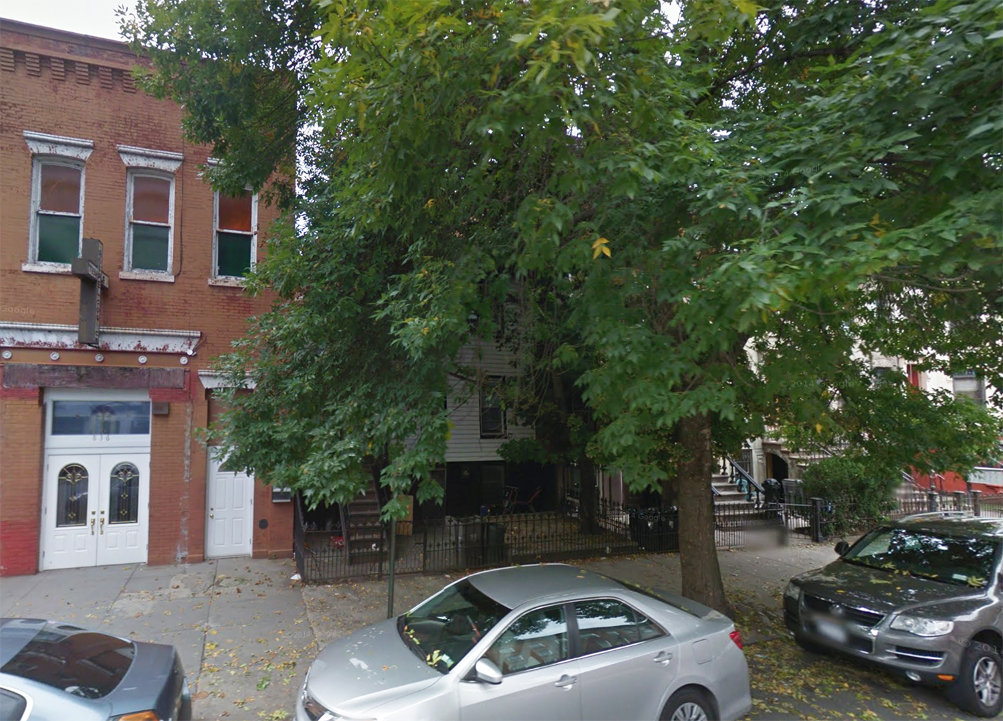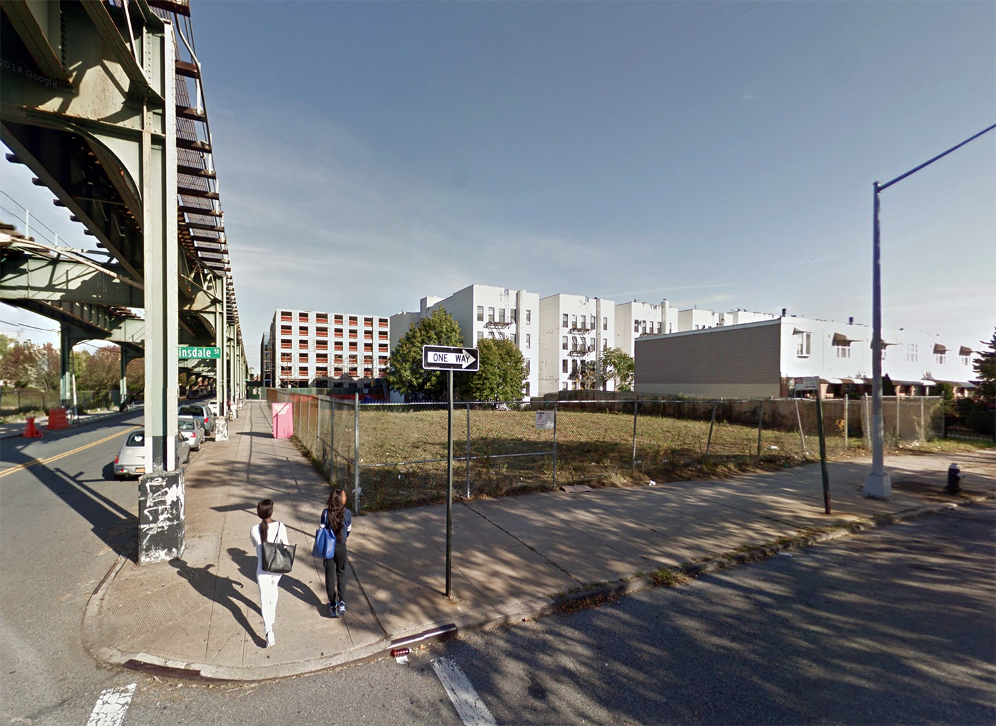Two-Family Home Planned At 147-53A 231st Street, Brookville
Permits have been filed to construct a new two-family home at 147-53A 231st Street in the Brookville section of Queens. The house would be 21-feet-tall with the two units spread across 2,726 square feet. That would mean an average unit size of 1,363 square feet. Each floor would have one unit and the first floor unit would also have access to the cellar. The Schedule A seems to indicate one parking space on the property. It is not near a subway line, but the Q111 and Q114 bus lines can be picked up less than a block away on 147th Avenue. Both Idlewild Park and Brookville Park are in close proximity. Sam Muratov is apparently the developer with Queens-based Russell L. Dance III the applicant of record. An existing 1.5-story home must be demolished.

