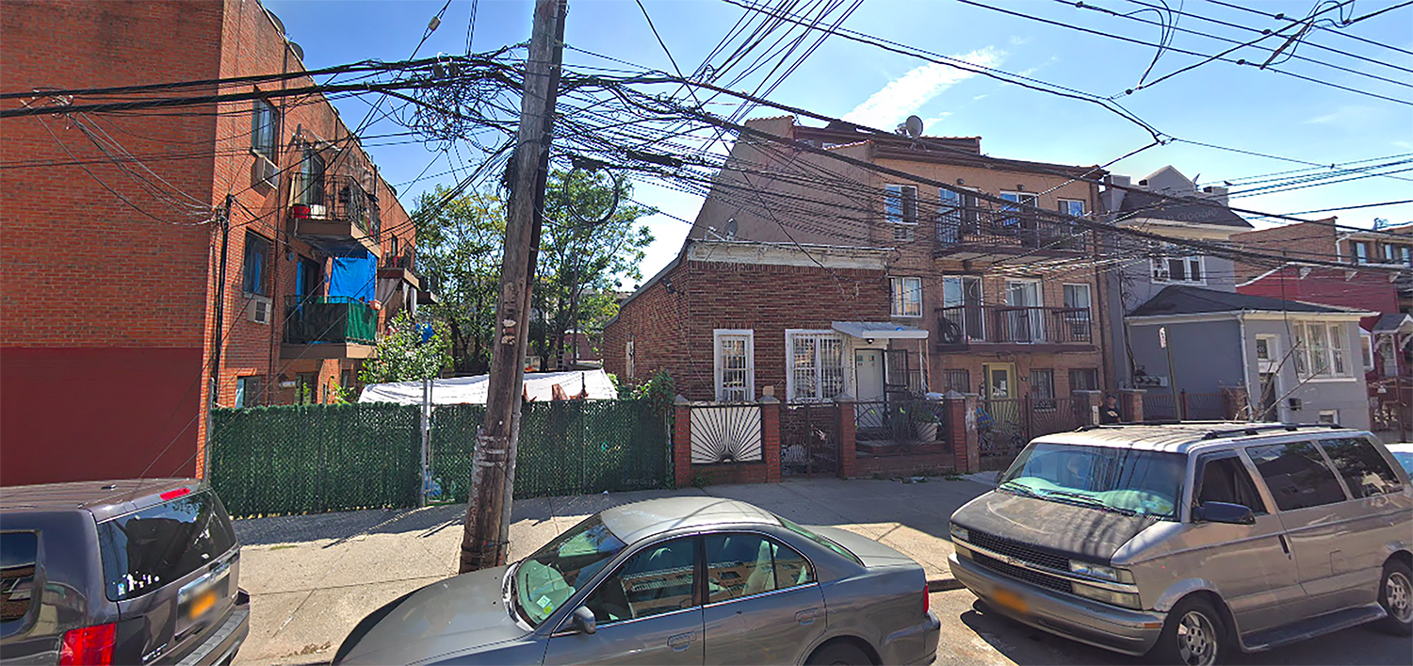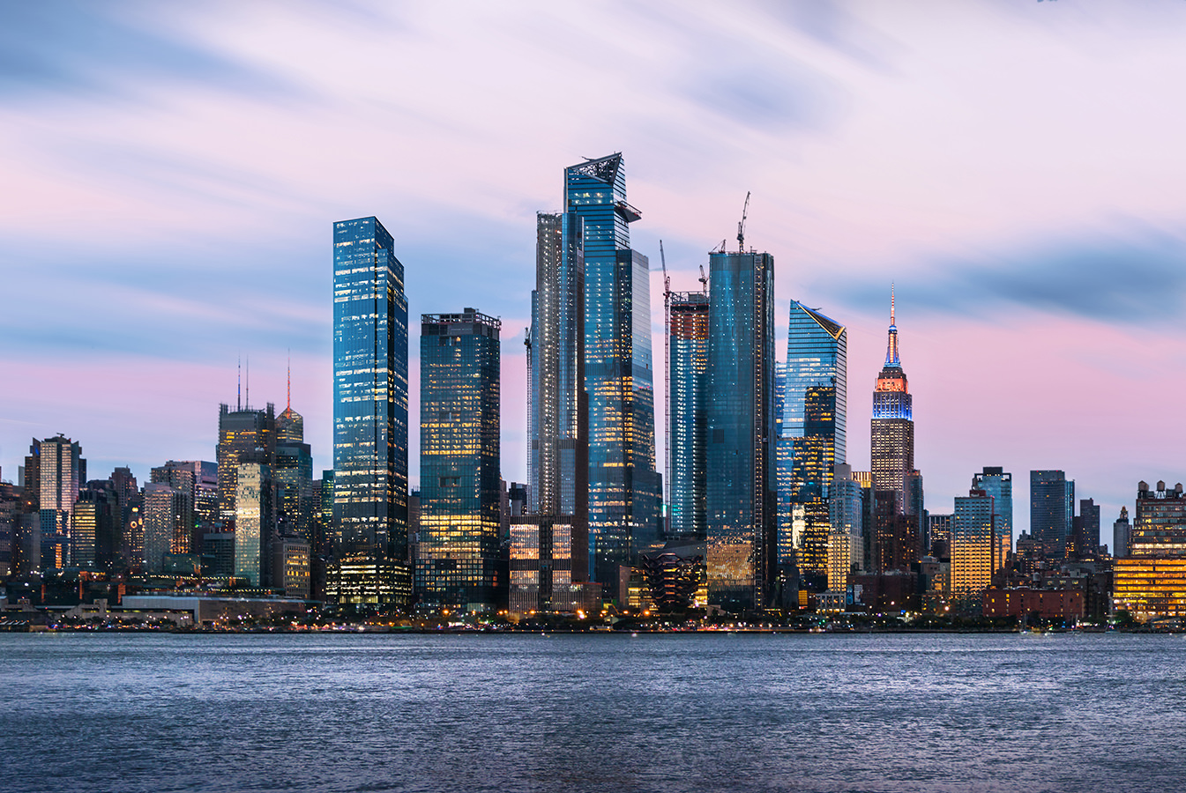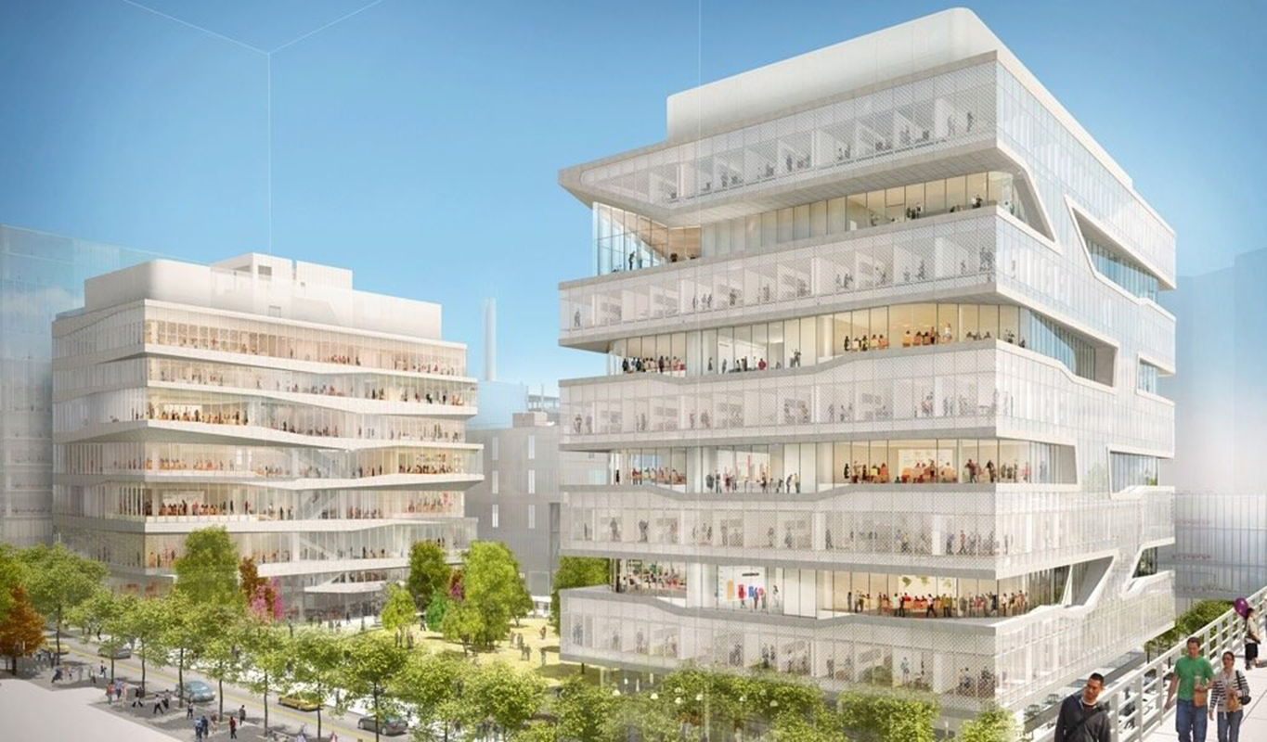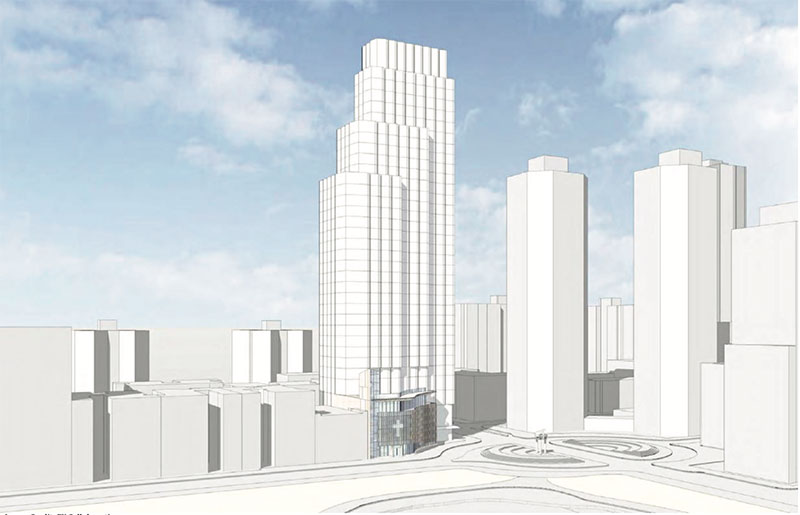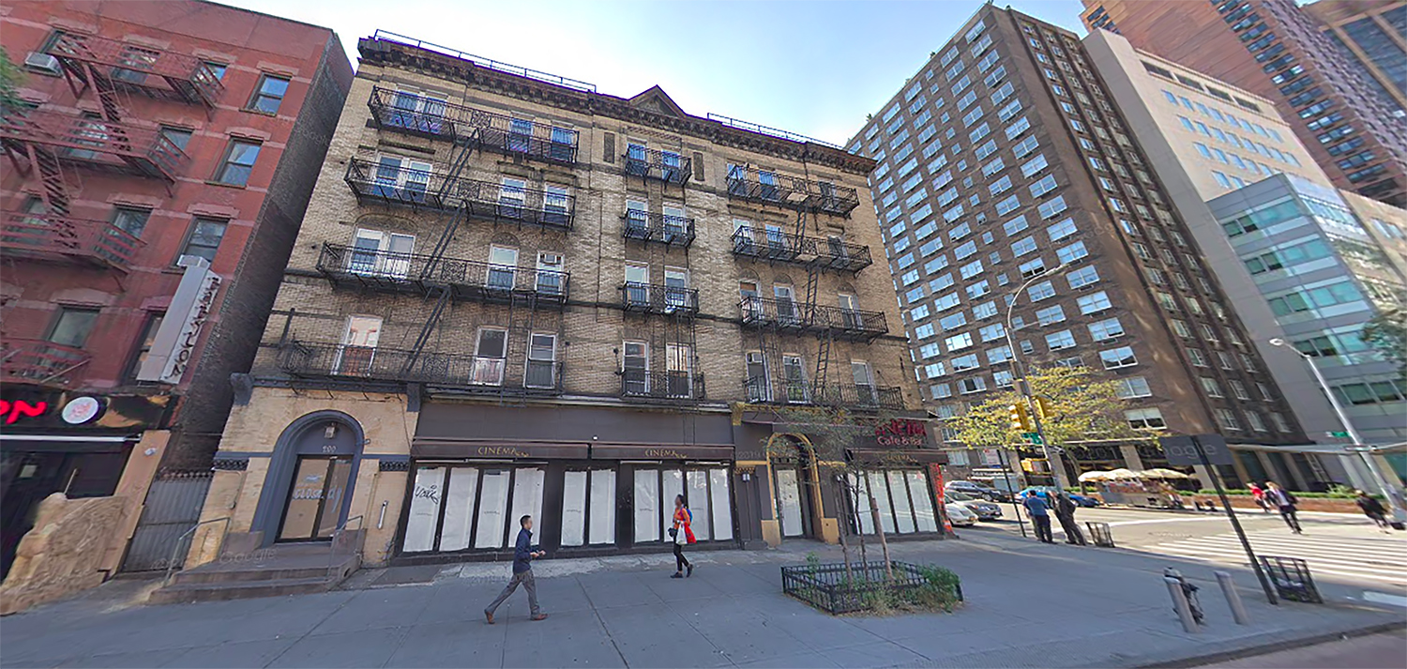Permits Filed for 55-12 102nd Street in Flushing, Queens
Permits have been filed for a four-story residential building at 55-12 102nd Street in Flushing, Queens. Located between Larue Avenue and Martense Avenue, the lot is 12 blocks east of the Woodhaven Boulevard subway station, serviced by the R train. Jesus E. Vera of LV 35 Avenue Corp. is listed as the owner behind the applications.

