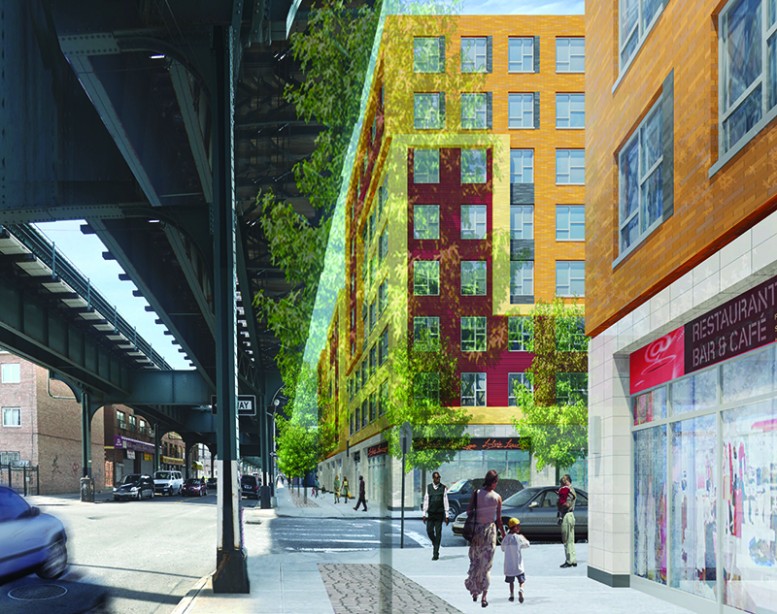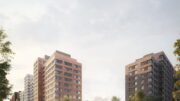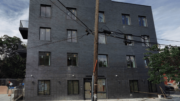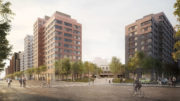New building applications have been filed for nearly 300 units of affordable housing on city-owned lots near where the elevated 3 and L trains intersect on Livonia Avenue in East New York. It turns out that these plans are Phase II of the city’s big Livonia Commons project, which will bring 791 deeply affordable units, retail and community space to a rather desolate stretch of the neighborhood.
Four seven-story, mixed-use buildings will rise on vacant properties spread between Van Sinderen and Williams Avenues, beneath the 3 train tracks. The plans call for 292 apartments total, roughly 27,500 square feet of commercial space, and 21,300 square feet of community facilities. The units will be a mix of studios, one-, two- and three-bedrooms, and they’ll rent to families making between $25,000 and $50,000 a year.
Two identical 90-unit buildings are in the works at 481 and 500 Livonia Avenues. Each one will have 79,284 square feet of residential space—for average units of 880 square feet—and 8,800 square feet of retail. These two properties will host a mix of large anchor tenants occupying spaces between 6,000 and 10,000 square feet and smaller retailers, per the city’s press release on Phase II. They’ll also include some amenities, like bike storage, exercise rooms, laundry, and three shared roof terraces.
At 463 Livonia Avenue, the third building will have 50 apartments and a 19,300-square-foot vocational school on the first two floors. The New Visions Charter School will run a career center to train high school students in “skills related to STEM fields” and prepare them for managerial jobs in the hospitality and tourism industry.
The final building, 463 Hinsdale Street, will have 62 apartments spread across 69,634 square feet of residential space. The first floor will hold 10,700 square feet of commercial space and a 1,000-square-foot community facility, which will serve as a commercial kitchen for homeless shelter operator HELP USA.
BRP Companies, Local Development Corporation of East New York, HELP USA and Community Solutions are developing the project, and Magnusson Architecture and Planning will be responsible for the design.
Subscribe to YIMBY’s daily e-mail
Follow YIMBYgram for real-time photo updates
Like YIMBY on Facebook
Follow YIMBY’s Twitter for the latest in YIMBYnews






Livonia ‘Commons’, who are they kidding. Love the cafe in the rendering. More likely a 99 cent store.