A Brooklyn Heights building possibly dating back to the administration of President Andrew Jackson can now get a welcome renovation. Last Tuesday, the Landmarks Preservation Commission approved a proposal for work on 152 Henry Street.
The Greek Revival structure, which reads as three stories tall on the front, sits just north of the CVS and Love Lane. It was built between 1830 and 1839, and fell under the LPC’s jurisdiction when the Brooklyn Heights Historic District was designated in 1965.
It is currently an SRO (single room occupancy) building. Owner Demitri Yatrakis wants to renovate it so it can accommodate his private residence on the cellar through second floor, and five SRO units on the top two floors. The sub-cellar would be home to a multi-purpose room, according to plans presented to the LPC. Jonathan Baker of Brooklyn-based Formactiv Architecture, Design, Technology, PC is responsible for the design of the renovation plan.
It was originally presented to the LPC on August 9, and not a lot has changed since then. The stoop, lost to time, will still be restored. The areaway will also be cleaned up and be given a new gate, and the first floor windows will be returned to their historic elongated form.
The two changes involve the replacement of windows and the treatment of the rear yard addition. As for the former, any new windows will now be wood instead of the originally proposed aluminum. The rear yard addition will still stretch from the cellar up to the second floor, though one preservation group called for a notch cut-out to mirror its neighbor and another group called for less removal of the existing rear wall. Though the modifications sought by those two groups won’t happen, the addition will be treated in brick, not stucco.
With that, the commissioners were sold and approved the proposal.
View the full presentation slides here:
Subscribe to YIMBY’s daily e-mail
Follow YIMBYgram for real-time photo updates
Like YIMBY on Facebook
Follow YIMBY’s Twitter for the latest in YIMBYnews

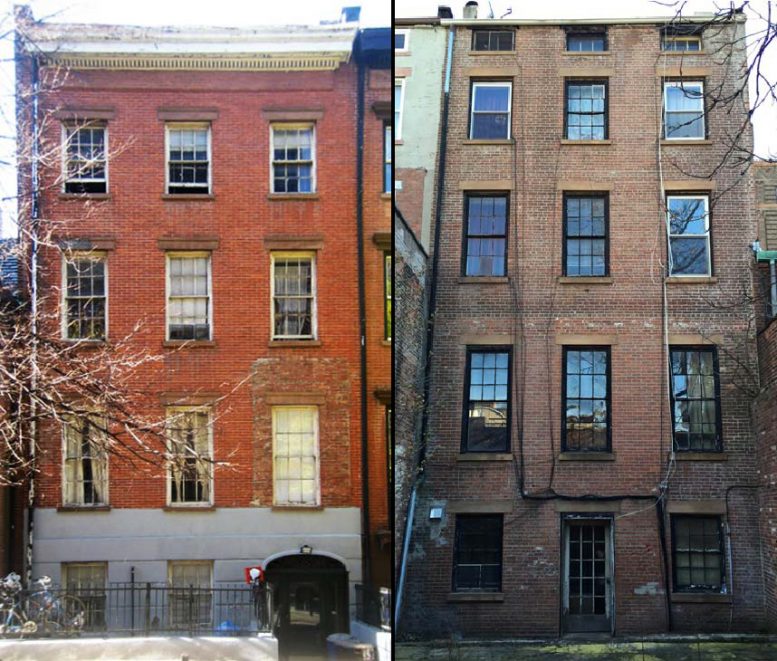
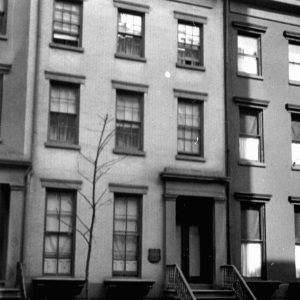
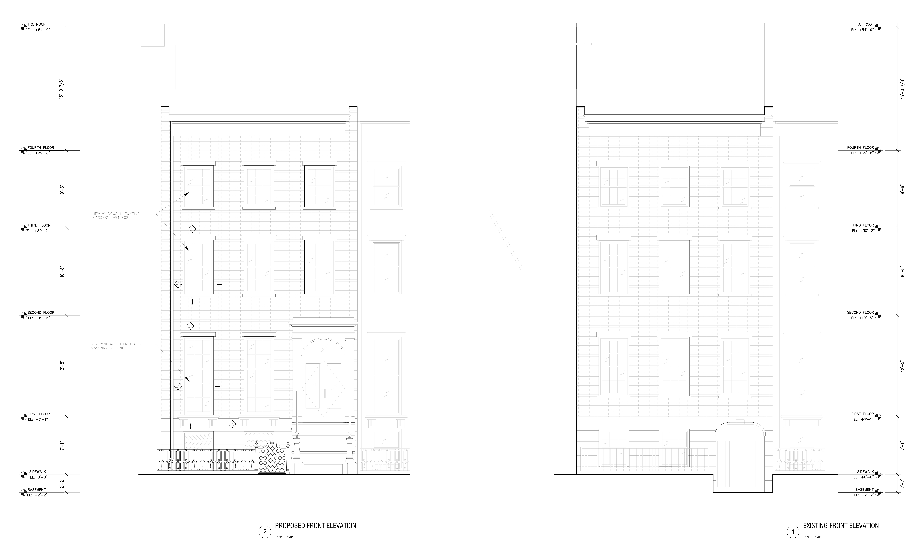
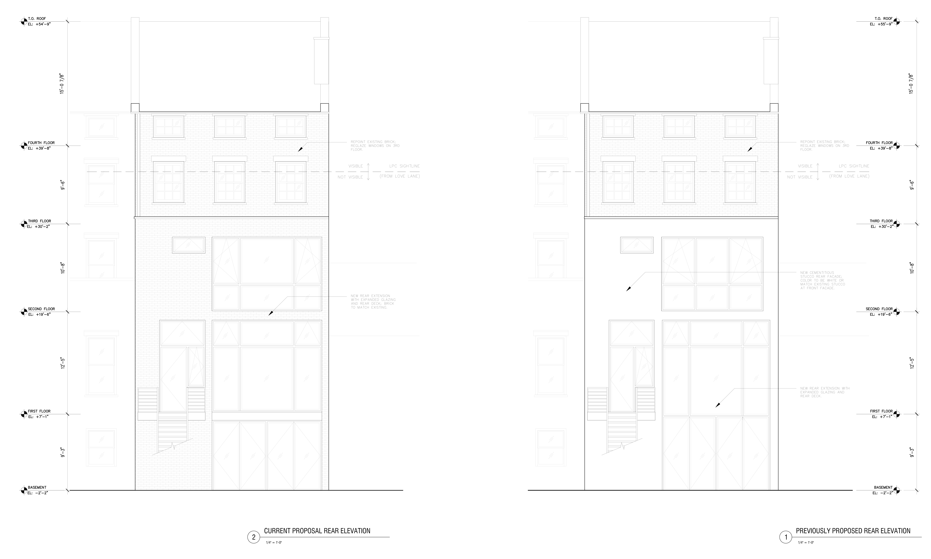
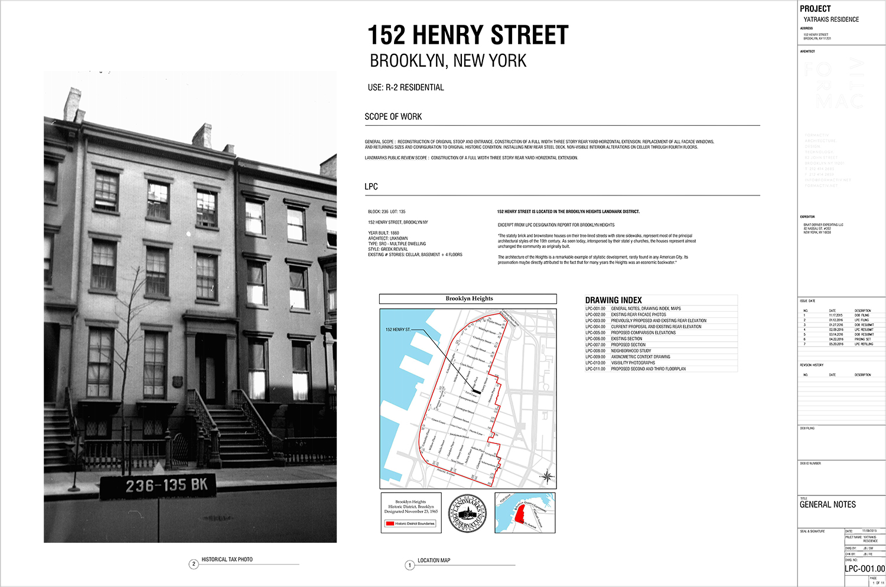
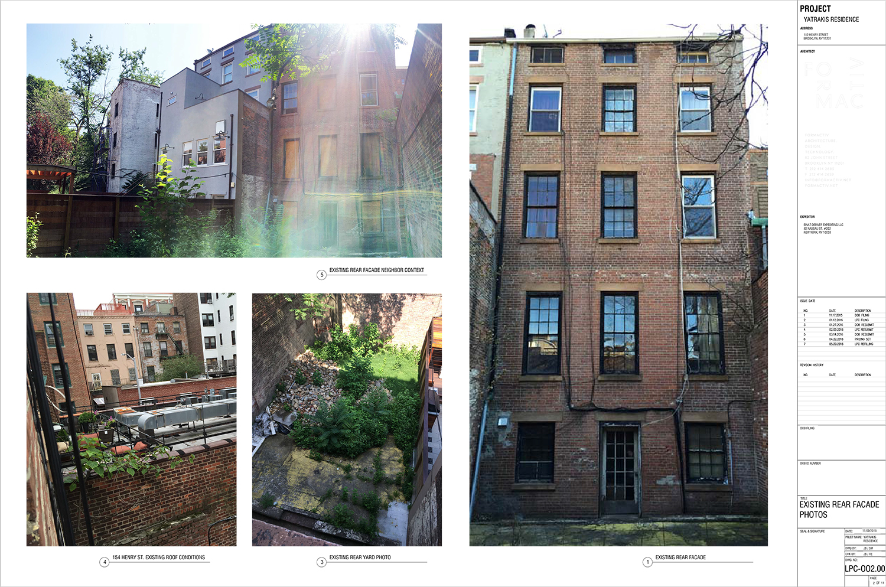
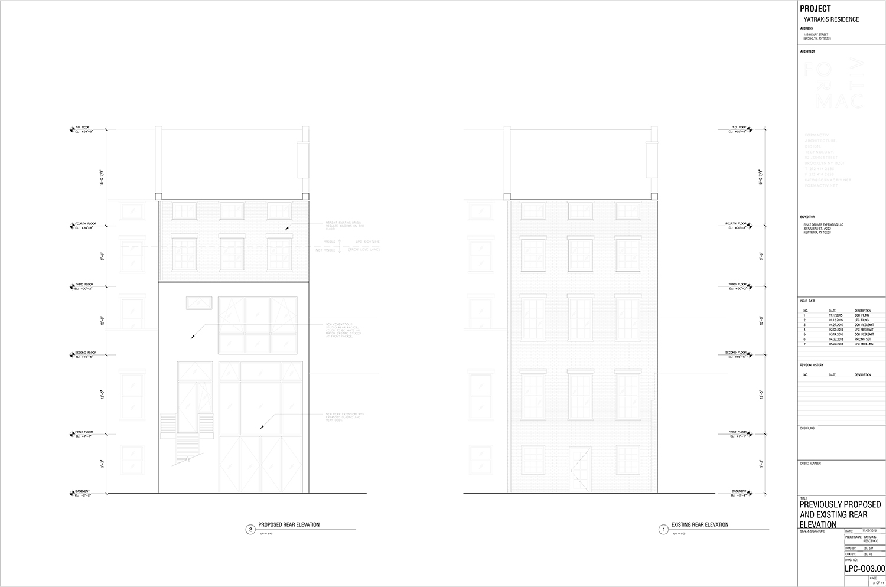
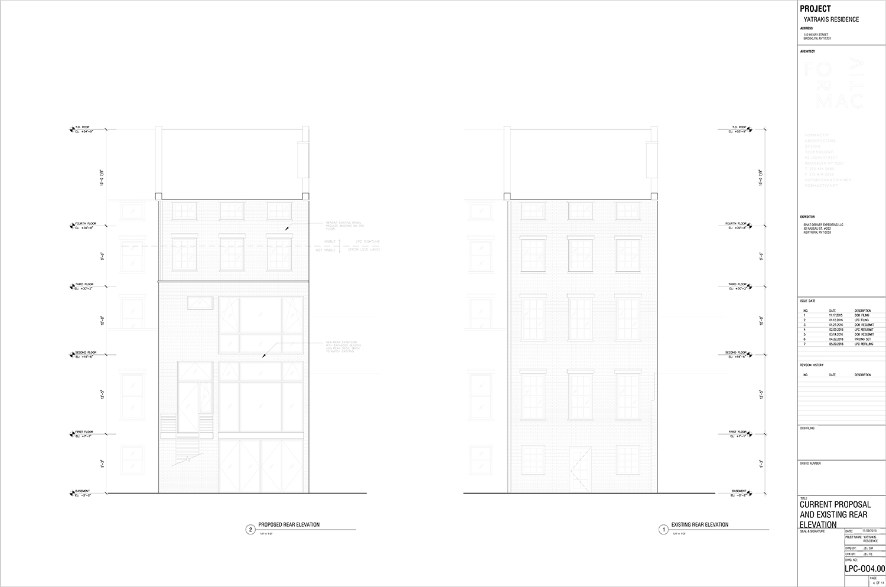
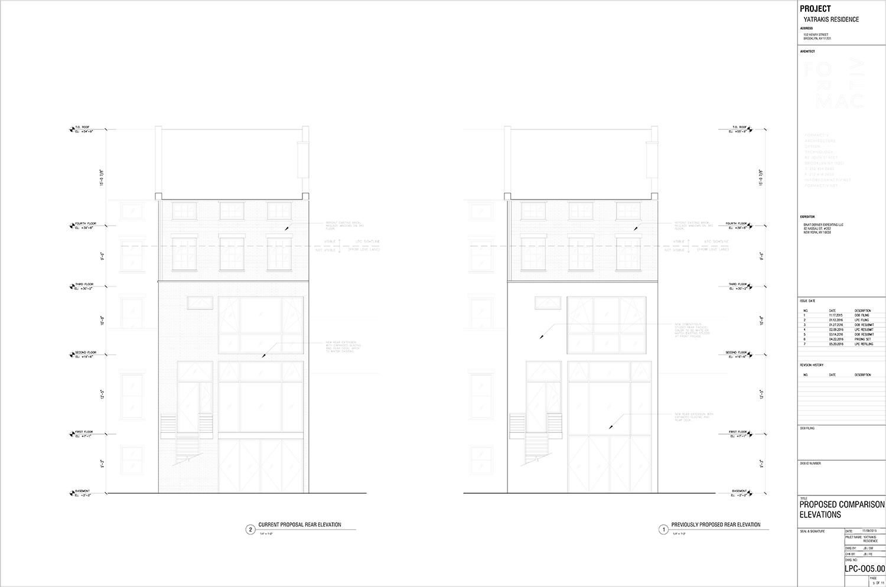
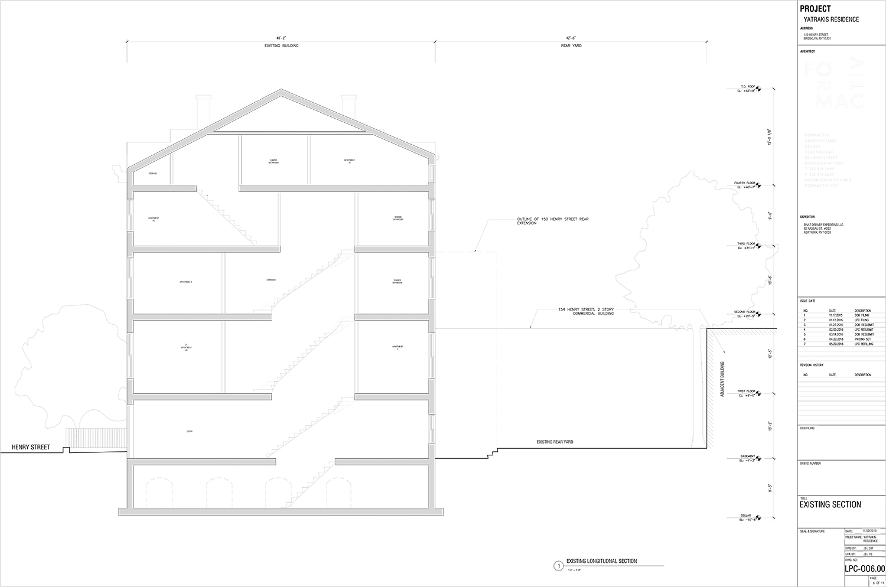
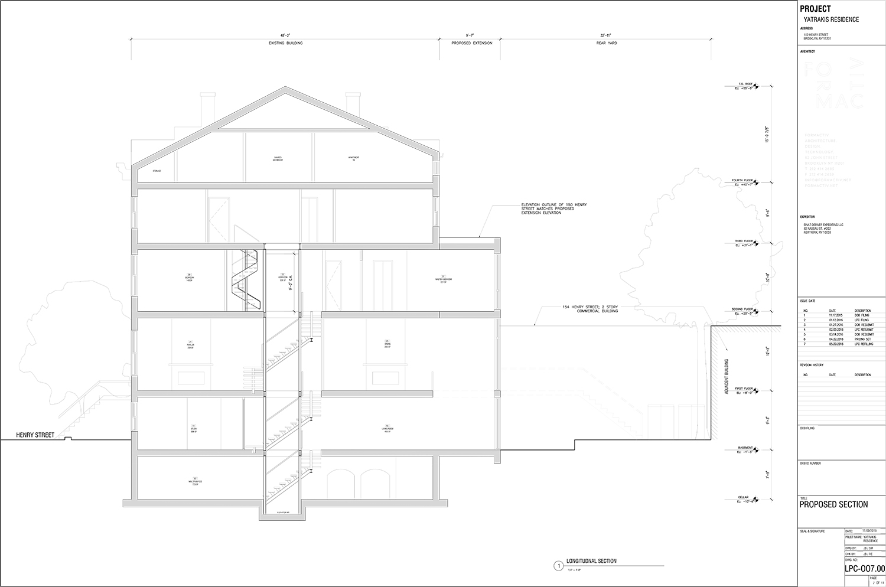
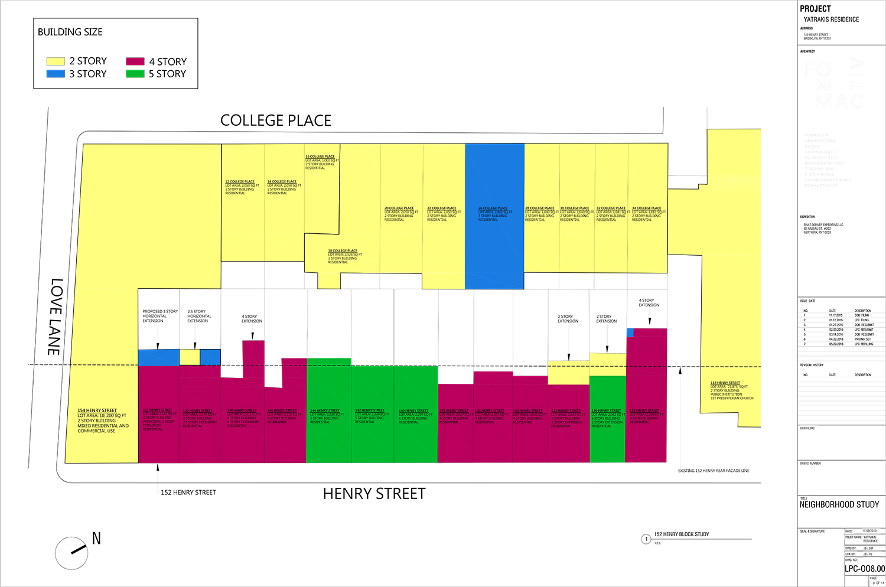
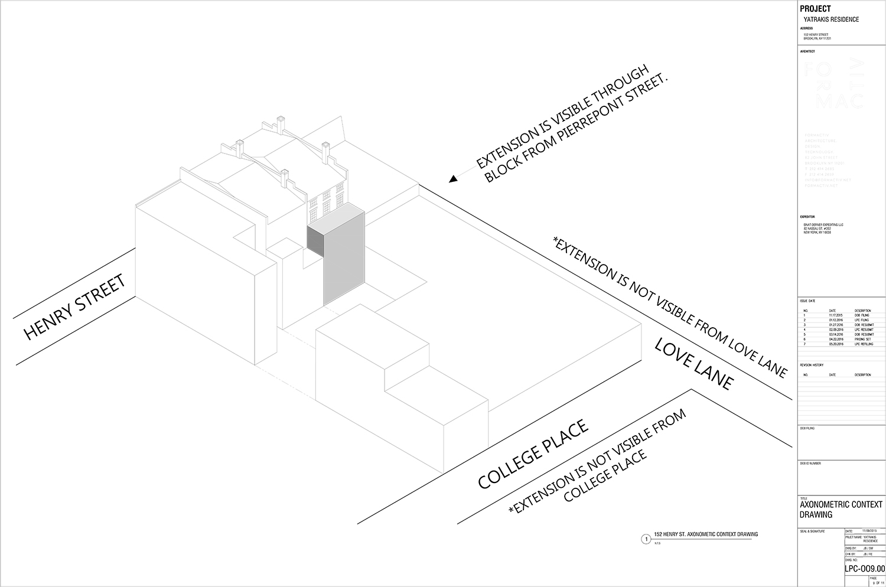
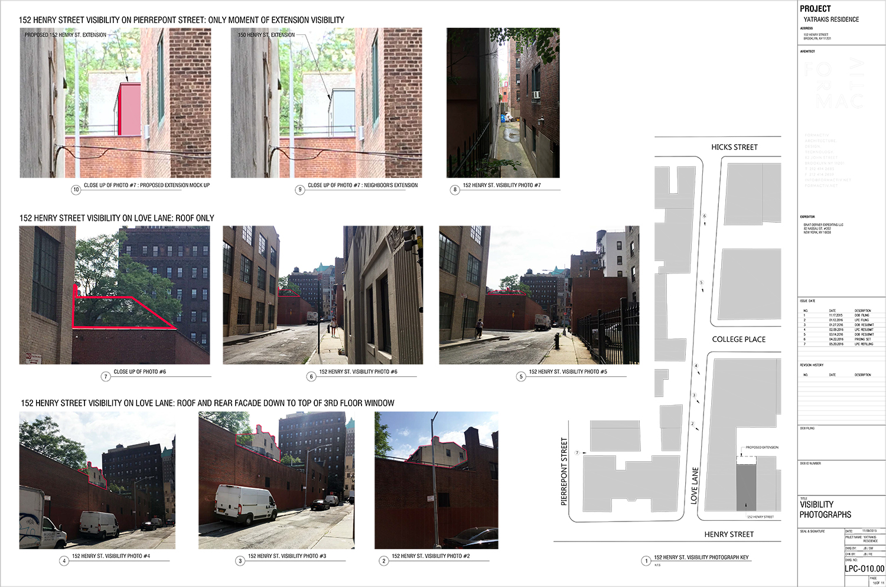
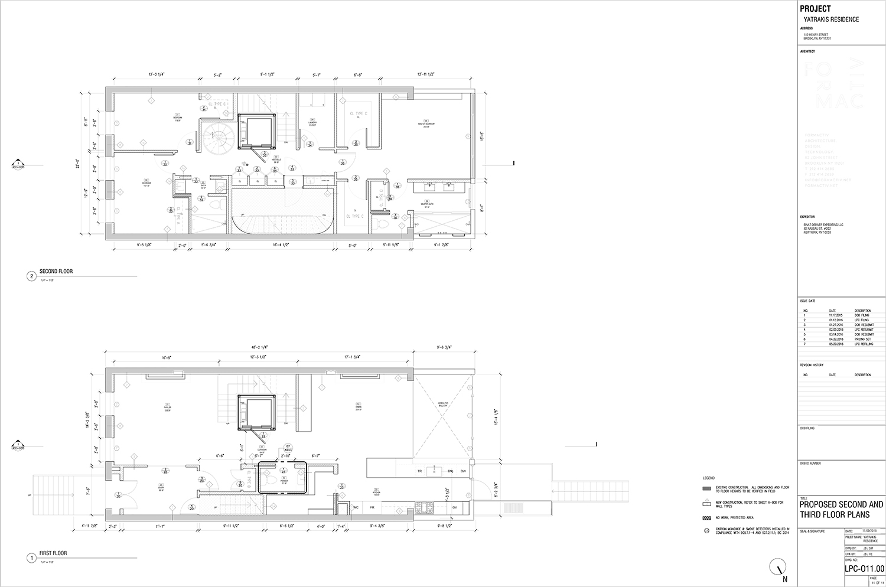
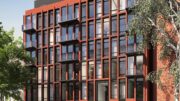
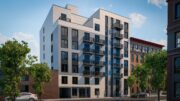
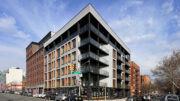
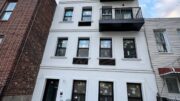
I’m okay and I completely agreed this approves, brick or other will be equal good in the same.
I completely not agreed this approves.